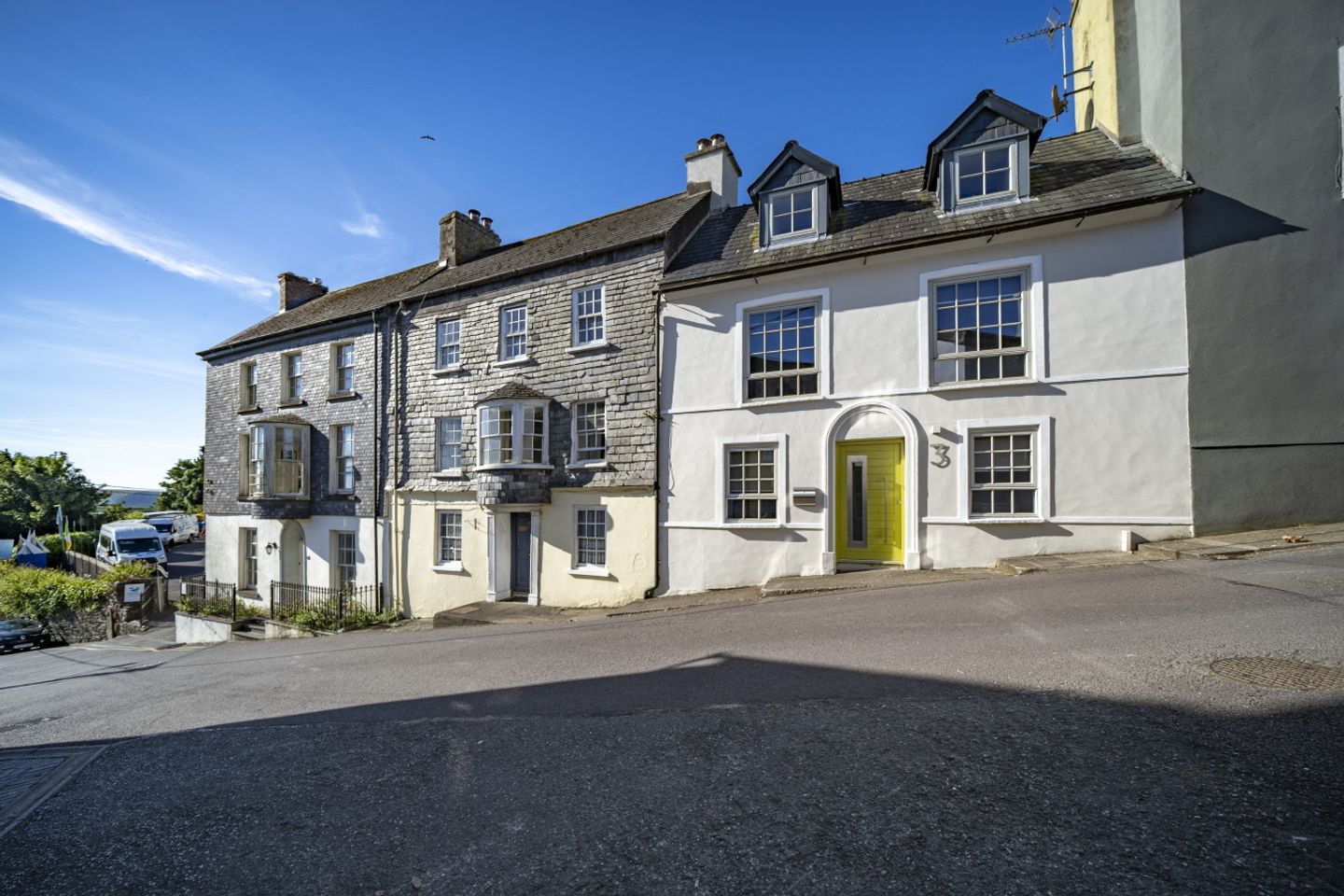
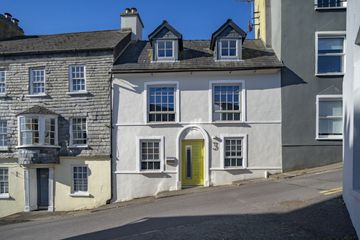
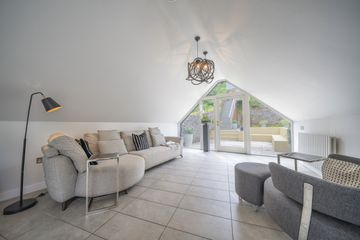
+38
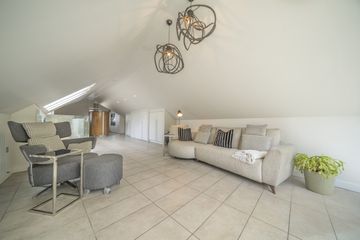
42
3 Saint John's Hill, Kinsale, Co. Cork, P17FA00
€975,000
3 Bed
3 Bath
240 m²
Townhouse
Description
- Sale Type: For Sale by Private Treaty
- Overall Floor Area: 240 m²
Sophisticated, stylish, elegant and quite simply gorgeous No. 3 St. Johns Hill is a property of a high standard, high class and absolute personality. Dating from 1750 and with a B1 energy rating due to the fact that this property was extensively renovated from the foundations upwards, redesigned and transformed with 21st century design and appointment. Taking wonderful advantage of its near town location with access from both St. Johns Hill and Compass Hill and with wonderful south west facing rear walled gardens this property extends to approximately C.240sq.m. over three floors. The property can be accessed from St. Johns Hill or the upper level of Compass Hill directly through the gardens into a wonderful light filled vaulted open plan kitchen/dining/living area that is breathtaking with its dual aspect and its finishes. A fully fitted kitchen area was commissioned with a trilogy of wood finishes, incorporating a storage area, a preparation area and a feature island unit, all with contrasting impressive finishing ranging from macassar ebony, oak & ivory. A handcrafted peninsula dining table jutting out from the feature island unit into the main living area making it a wonderful space to dine and spend time. Premium kitchen appliances include, electric oven, integrated microwave, steamer, integrated coffee machine, fully integrated dish-washer and fridge freezer together with a myriad of very generous and unique storage solutions both built within the island unit and the kitchen unit themselves. The dining area is further enhanced with a recessed flame effect fire place and with two large upper windows facing towards the bowling green. Secretly closeted bi-fold doors hide a utility space with cupboards, sink and appliances. A further beautiful living area with a floor to ceiling apex glazed wall looking out onto dual level paved gardens. A floating stair-case with a feature glazed wall accesses the main accommodation level which houses two very impressive bedrooms including the master suite which is suite sized in its scale and appointment incorporating a wall to wall built in robe as well as a fully fitted walk-in robe and en-suite bathroom with premium bespoke mosaic tiling and sanitary ware. A family bathroom on this level offers a luxuriousbathroom incorporating jacuzzi tub with LED night sky overhead ceiling light effect, w.c., wash-hand basin and thermostatically controlled enclosed shower. The staircase carries on further to the ground level with direct access out onto St. Johns Hill through an enormous further lounge and entertainment area with a beautiful integrated solid fuel stove with a feature dramatic wallpaper wall with Led lighting, giving it a further dramatic effect. A corner discrete but impressive hand made bar adds to the entertainment value of this room with separate private access to a further en-suite bedroom of impressive proportions and size with access to the rear lower level and large amounts of glazing. The property on every level is impressive and unique and expect your private viewing of this house to be an enriching one in terms of great design and high end appointment on a beautiful period house offered now as a wonderful 21st Century modern home in a very special location within walking of Kinsale town and all its wonderful amenities whilst remaining both private and discrete.
Viewing is strictly by application and appointment only.
_____________________________________________________
Kitchen/Dining/Living Area -14.6m x 4.4m x 7.0m
Living Section
Feature apex window with integrated architectural door to rear al-fresco paved & walled garden area. Vaulted ceiling with drop lighting. Feature glazing onto stairs. Ceramic tiled floor. Three Velux windows. Sonos Speaker system. Two Radiators.
Kitchen
Fully fitted with extensive presses & cupboards with a trilogy of wood finishes including macassar ebony, oak & ivory with feature island unit with significant storage and feature peninsula dining table with glazed top. Integrated SMEG appliances include integrated coffee machine, fan assisted oven, microwave & steamer, five ring gas hob with accompanying BBQ grill with an overhead extractor, dishwasher & fridge/freezer. Quartz worktop. Frankie stainless steel sink with InSinkErator. Two windows to front with secret box windows with Kinsale water views. Two windows to side. Feature electric flame effect stove with remote control. Double door access to eaves housing the Sonos speaker system, audio visual connections (satellite T.V.,) CCTV & broadband. Integrated floor lighting. Radiator.
Hidden utility units with extensive storage, plumbed & fitted for washing machine, dryer and freezer. Stainless steel sink.
Landing-5.2m x 2.1m
Vaulted glazed shaft. Feature staircase with floating wood threads to lower level. Stairwell glazing wall. Wall lights. Recessed lighting. Access to master & first floor bedroom & bathroom. Feature window to side. Wooden floor.
Bedroom 1 -4m x 4.1m
Extensive built in slide robe. Two feature windows to side. Feature window to opposite side. Recessed lighting. Wooden floor. T.V. point. Radiator.
Family Bathroom -2.03m x 4.1m
Fully fitted with w.c., wash-hand basin with floating vanity unit, thermostatically controlled shower with premium sliding glazed doors & deep jacuzzi tub with feature LED star lighting overhead. Bespoke coil vertical radiator. Window to side with mirrored surround. Sonos speaker system. Ceramic tiled walls. Wooden floor. Extractor.
Master Bedroom -6.14m x 5.46m
Commissioned wall to wall robe feature with jigsaw doors. Two large windows to front. Bedside lighting. Wooden floor. Access to walk in robe & en-suite. Wall mounted T.V.. Recessed lighting. Radiator.
Walk-in Robe (2.6m x 2.5m)
Fully fitted Oak robe with extensive clothing & shoe space.
En-suite (3m x 2.39m)
Fully fitted with w.c., wash-hand basin with vanity unit and & oversized thermostatically controlled shower with integrated ceiling rainfall shower attachment. Mosaic tiled walls. Wooden floor. Window to rear. Integrated medical cabinet. Extractor. Radiator.
Ground Floor 9.14m x 6.58m
Dramatic feature wallpaper wall with base LED lighting. Main solid door & two 12 panel windows to St. Johns Hill. Wood burning stove with vent feed to master bedroom & lounge. Ceramic tiled floor. Feature corner bar with undercounter fridge & sink. Feature staircase lighting. Attractive bespoke Oak wood panelling. Significant understairs storage & plant area. Window to rear. Frosted window to side. Access to bedroom 3. Sonos Speaker system.
Bedroom 3 -5.82m x 4.09m
Built in commissioned robe. Built in study desk. Access to en-suite. Sonos speaker system. Floor to ceiling window & door to side onto outside original water well.
En-Suite (2.1m x 1.9m)
Fully fitted with w.c., wash-hand basin & thermostatically controlled shower with glazed pivot door. Chrome heated towel radiator.
Servies:
Mains water & drainage.
Gas fired zoned central heating.
Pressurised water systems.
Fibre broadband connection.
Property Features:
Vaulted ceiling on upper floor.
Bespoke & commissioned fitted furniture & robes.
High-end wooden finishes throughout.
Floating stairwell with feature glazed wall.
Luxurious bathrooms with jacuzzi bathtub, thermostatically controlled shower, bespoke sanitary ware.
Feature architectural radiators.
Wood solid fuel stove with warmer vents feeding master bedroom suite & kitchen/dining/living area.
Commissioned bar in entertainment area.
Individual & architectural lighting fitting throughout including wall lights, LED strip lighting, stair light box & extensive outside recessed & wall lights.
5 Amp socketing.
Private, waled south-west facing gardens with access to Compass Hill.
Outside original house water well.

Can you buy this property?
Use our calculator to find out your budget including how much you can borrow and how much you need to save
Property Features
- Fully & extensively renovated period Kinsale property with B1 energy rating.
- High end appointment & specification.
- Large paved gardens to rear.
- Rear access from Compass Hill.
- Bespoke, commissioned fitted kitchen, bathrooms & robes.
Map
Map
Local AreaNEW

Learn more about what this area has to offer.
School Name | Distance | Pupils | |||
|---|---|---|---|---|---|
| School Name | Scoil Naomh Eltin | Distance | 410m | Pupils | 385 |
| School Name | St Multose National School | Distance | 1.0km | Pupils | 69 |
| School Name | Summercove National School | Distance | 1.3km | Pupils | 217 |
School Name | Distance | Pupils | |||
|---|---|---|---|---|---|
| School Name | Gaelscoil Chionn Tsáile | Distance | 1.3km | Pupils | 169 |
| School Name | Belgooly National School | Distance | 5.1km | Pupils | 361 |
| School Name | Dunderrow National School | Distance | 5.8km | Pupils | 192 |
| School Name | Ballinspittle National School | Distance | 6.7km | Pupils | 195 |
| School Name | Ballinadee National School | Distance | 7.4km | Pupils | 128 |
| School Name | Gurraneasig National School | Distance | 10.2km | Pupils | 62 |
| School Name | Ballyheada National School | Distance | 10.7km | Pupils | 162 |
School Name | Distance | Pupils | |||
|---|---|---|---|---|---|
| School Name | Kinsale Community School | Distance | 630m | Pupils | 1444 |
| School Name | Coláiste Na Toirbhirte | Distance | 15.1km | Pupils | 424 |
| School Name | Edmund Rice College | Distance | 15.2km | Pupils | 569 |
School Name | Distance | Pupils | |||
|---|---|---|---|---|---|
| School Name | Carrigaline Community School | Distance | 15.8km | Pupils | 1054 |
| School Name | St. Brogan's College | Distance | 16.0km | Pupils | 789 |
| School Name | Gaelcholáiste Charraig Ui Leighin | Distance | 16.1km | Pupils | 213 |
| School Name | Bandon Grammar School | Distance | 16.1km | Pupils | 726 |
| School Name | Hamilton High School | Distance | 16.2km | Pupils | 429 |
| School Name | Coláiste Muire- Réalt Na Mara | Distance | 18.9km | Pupils | 477 |
| School Name | Coláiste An Spioraid Naoimh | Distance | 20.1km | Pupils | 711 |
Type | Distance | Stop | Route | Destination | Provider | ||||||
|---|---|---|---|---|---|---|---|---|---|---|---|
| Type | Bus | Distance | 400m | Stop | Kinsale | Route | 254 | Destination | Bandon | Provider | Tfi Local Link Cork |
| Type | Bus | Distance | 400m | Stop | Kinsale | Route | 253 | Destination | Kinsale | Provider | Tfi Local Link Cork |
| Type | Bus | Distance | 400m | Stop | Kinsale | Route | 226 | Destination | Kinsale | Provider | Bus Éireann |
Type | Distance | Stop | Route | Destination | Provider | ||||||
|---|---|---|---|---|---|---|---|---|---|---|---|
| Type | Bus | Distance | 400m | Stop | Kinsale | Route | 253 | Destination | Clonakilty | Provider | Tfi Local Link Cork |
| Type | Bus | Distance | 400m | Stop | Kinsale | Route | 254 | Destination | Kinsale Hotel & Spa | Provider | Tfi Local Link Cork |
| Type | Bus | Distance | 400m | Stop | Kinsale | Route | 226 | Destination | Kent Train Station | Provider | Bus Éireann |
| Type | Bus | Distance | 400m | Stop | Kinsale | Route | 226x | Destination | Mtu | Provider | Bus Éireann |
| Type | Bus | Distance | 400m | Stop | Kinsale | Route | 253 | Destination | Town Shuttle | Provider | Tfi Local Link Cork |
| Type | Bus | Distance | 710m | Stop | Medical Centre | Route | 253 | Destination | Town Shuttle | Provider | Tfi Local Link Cork |
| Type | Bus | Distance | 750m | Stop | Community College | Route | 253 | Destination | Kinsale | Provider | Tfi Local Link Cork |
BER Details

BER No: 101202174
Energy Performance Indicator: 95.82 kWh/m2/yr
Statistics
29/04/2024
Entered/Renewed
5,971
Property Views
Check off the steps to purchase your new home
Use our Buying Checklist to guide you through the whole home-buying journey.

Similar properties
€1,100,000
Forthill, Summercove, Kinsale, Co. Cork, P17PX054 Bed · 2 Bath · Detached€1,275,000
Type A2, Watersland, P17EW895 Bed · 3 Bath · Detached€1,275,000
House Type A2, Watersland, Watersland , Kinsale, Co. Cork5 Bed · 3 Bath · Detached€1,300,000
High Copse, Compass Hill, Kinsale, Co. Cork, P17Y2604 Bed · 3 Bath · Detached
€1,500,000
House Type A, The Belvedere & The Belvedere View, The Belvedere & The Belvedere View, Kinsale, Co. Cork4 Bed · 3 Bath · Detached€1,950,000
The Anchorage, Summercove, Kinsale, Co. Cork, P17HF903 Bed · 2 Bath · Semi-D€2,600,000
Joaney's Garden, Compass Hill, Kinsale, Co. Cork, P17E3084 Bed · 3 Bath · Detached€4,000,000
BALLINACURRA HOUSE, Ballinacurra, Kinsale, Co. Cork, P17YF7615 Bed · 13 Bath · Detached
Daft ID: 119282848

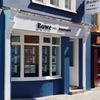
Bowe Property Kinsale
021 4772870Thinking of selling?
Ask your agent for an Advantage Ad
- • Top of Search Results with Bigger Photos
- • More Buyers
- • Best Price

Home Insurance
Quick quote estimator
