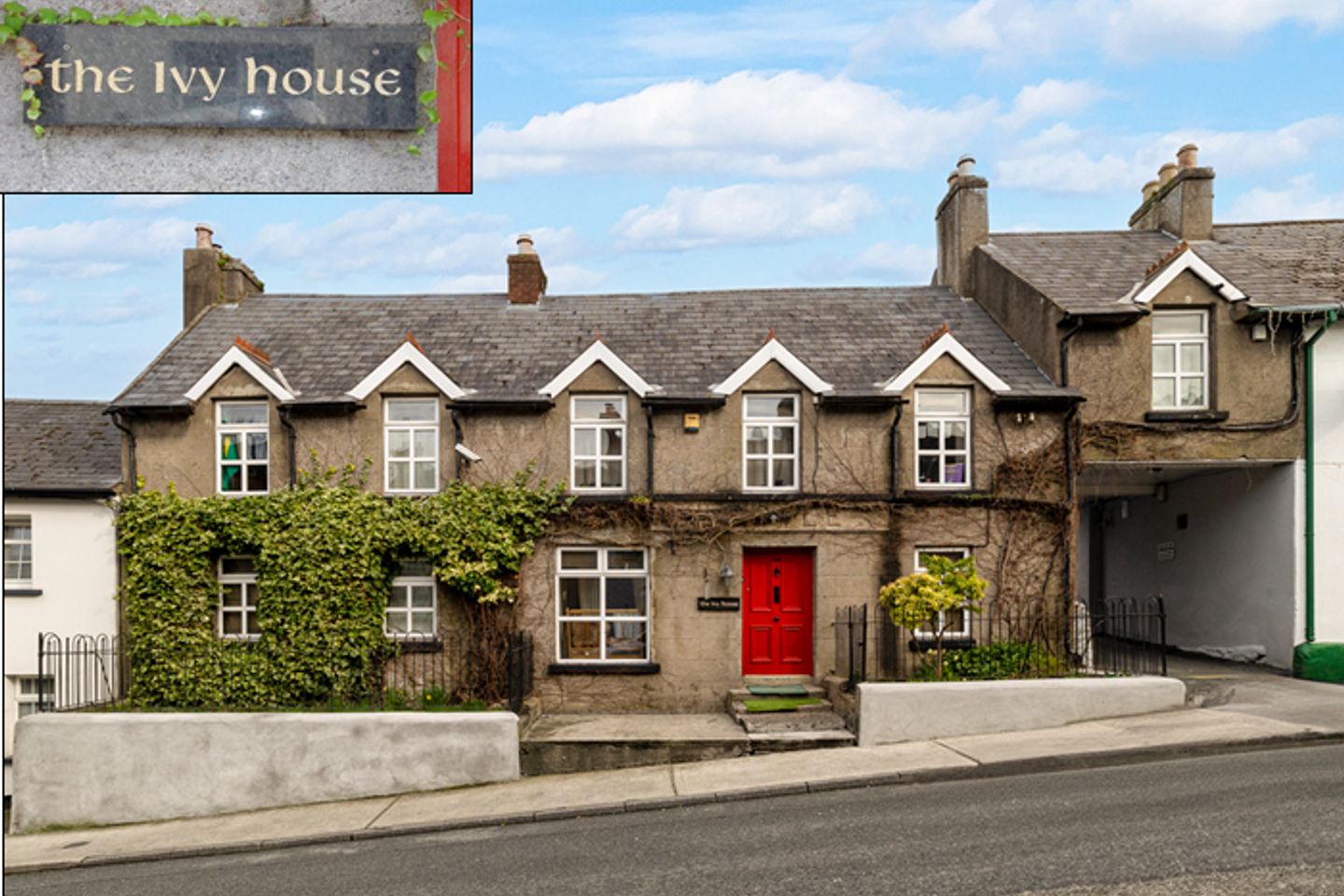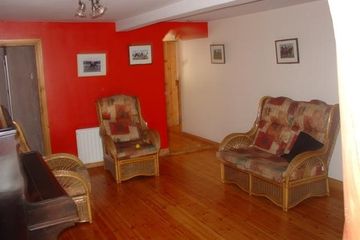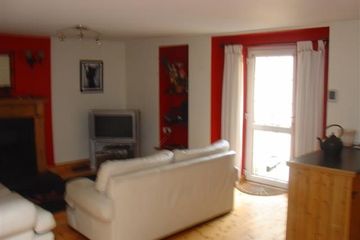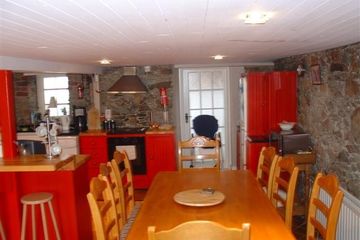


+22

26
Ivy House & No 1-7 Ivy Court, Templeshannon, Enniscorthy, Co. Wexford, Y21P7Y4
Price on Application
15 Bed
9 Bath
Townhouse
Description
- Sale Type: For Sale by Private Treaty
Eight Residential Units - A great investment opportunity with excellent rental potential
Substantial 5 bedroom dwelling with the benefit of 7 additional residential units to the rear, comprising of 1& 2 bedrooms units. This offers a unique opportunity for somebody to live in the main dwelling and have fantastic space in and around the property and have the benefit of 7 rental incomes for the remainder of the units.
A.M.V: POA
IVY HOUSE ACCOMMODATION:
Porch: 1.33m x 1.18m
Entrance Hall: 4.69m x 3.69m Solid timber floor
Living room: 6.03m x 4.78m Solid wooden floor, open fire, cast iron fireplace with timber surround, spotlights, back door.
Living room: 4.84m x 4.33m Wooden floor, open fire, cast iron fireplace, coving.
Kitchen: 5.93m x 5.93 Wooden & tiled floor, Fitted kitchen, Belfast sink, back door, fitted breakfast counter.
Bedroom 1: 5m x 4.84m) Solid timber floor, fitted wardrobe, two windows to the front
Bedroom 2: 3.61m x 3.42m Solid timber floor, fitted wardrobe, two windows to the front.
Bedroom 3: 4.09m x 3.06m Wooden floor, window to the front.
Bedroom 4: 5.42m x 3.33m Solid timber floor, window to front.
Ensuite: 1.69m x 1.21m Tiled floor, tiled shower, w.c, whb, shower.
Shower room: 1.84m x 1.69m Tiled floor, fully tiled wall, wc, whb, free standing shower.
Bedroom 5: 4.84m x 2.3m Wooden floor, open fire.
Bathroom: 3.57m x 2.21 Bath, w.c, whb, freestanding shower, tiled floor, tiled splash back, tiled around bath, spotlights.
Patio
No 1 - 7 Ivy Court, Templeshannon, Enniscorthy, Co Wexford
7 Residential Units
A courtyard style development of 7 individual houses comprising of 1 & 2 bedroom units located in a quiet residential area within easy walking distance of Enniscorthy town centre.
This offers a great investment opportunity with very good rental potential
SPECIAL FEATURES:
Located within easy reach of town centre
Private parking
Central heating in each dwelling
Each dwelling fully furnished
Double glazed p.v.c windows and doors through out
Exterior recently re-painted
No 1 Ivy Court, Templeshannon, Enniscorthy, Co Wexford
Entrance Porch: 1.2m x 1.2 m Tiled floor.
Kitchen/Living room: 7m x 3.4m Fitted kitchen, electric heating, staircase to first floor, plumbed for washing machine.
Bedroom: 5.4m x 3.4m Wooden floor.
Bathroom: 2.6m x 1.4m W.c, whb, shower.
No 2 Ivy Court, Templeshannon, Enniscorthy, Co Wexford
Entrance Porch: 1.2m x 1.2 m
Kitchen/living room: 5.1m x 4.1 m Fitted kitchen, plumbed for washing machine, fridge, cooker, wooden floor, staircase to first floor, electric heating.
Bedroom: 4.1m x 3.1m Wooden floor.
Bathroom: 1.8m x 1.8m W.c, whb, shower.
No 3 Ivy Court, Templeshannon, Enniscorthy, Co Wexford
Entrance Porch: 1.7m x 1.3m Tiled floor
Kitchen/Living room: 6.6m x 4.2m Fitted kitchen, plumbed for washing machine, cooker, fridge, wooden floor, staircase to first floor, electric heating.
Bedroom: 4.5m x 4.1m Wooden floor.
Bathroom: 2m x 1.75m W.c, whb, free standing shower.
No 4 Ivy Court, Templeshannon, Enniscorthy, Co Wexford
Entrance Porch: 1.7m x 1.3m Tiled floor
Kitchen/Living room: 6.6m x 4.2m Fitted kitchen, plumbed for washing machine, cooker, fridge, wooden floor, staircase to first floor, electric heating.
Bedroom: 4.5m x 4.1m Wooden floor.
Bathroom: 2m x 1.75m W.c, whb, free standing shower.
No 5 Ivy Court, Templeshannon, Enniscorthy, Co Wexford
Kitchen/Living room: 7.4m x 4.34m Wooden floor, fitted kitchen, plumbed for washing machine, cooker, fridge, staircase to first floor.
Store room: 1.7m x 1.34m Shelving
Bedroom 1: 3.9m x 3.7m Wooden floor
Bedroom 2: 4.34m x 3.6m Wooden floor
Bathroom: 2.3m x 1.7m W.c, whb, free standing shower
No 6 Ivy Court, Templeshannon, Enniscorthy, Co Wexford
Kitchen/Living room: 6.1m x 4.7m Fitted kitchen, plumbed for washing machine, cooker, fridge, wooden floor, staircase to first floor.
Bedroom 1: 4.7m x 2.7m Wooden floor.
Bedroom 2: 3.75m x 2.37m Wooden floor
Bathroom: 2.23m x 2.6m W.c, whb, free standing shower.
No 7 Ivy Court, Templeshannon, Enniscorthy, Co Wexford
Kitchen/Living room: 6.1m x 4.7m Fitted kitchen, plumbed for washing machine, cooker, fridge, wooden floor, staircase to first floor.
Bedroom 1: 4.7m x 2.7m Wooden floor.
Bedroom 2: 3.75m x 2.37m Wooden floor
Bathroom: 2.23m x 2.6m W.c, whb, free standing shower
SERVICES:
ESB, mains water, mains sewage, central heating and water heating.
Direction: Y21 P7Y4
The above particulars are issued by Phoenix Estates on the understanding that all negotiations are conducted through them. Every care has been taken in preparing these particulars. But the firm does not hold themselves responsible for any inaccuracies or for any expense in inspecting the property should it not be suitable already let, sold or withdrawn from sale. These particulars are issued on the understanding that they will not be construed as forming part of any contract.

Can you buy this property?
Use our calculator to find out your budget including how much you can borrow and how much you need to save
Property Features
- Located within easy reach of town centre
- Private parking
- Central heating in each unit
- Each dwelling furnished
- Double glazed p.v.c windows and doors through out
- Excellent potential
Map
Map
Local AreaNEW

Learn more about what this area has to offer.
School Name | Distance | Pupils | |||
|---|---|---|---|---|---|
| School Name | St Senan's Primary School | Distance | 500m | Pupils | 432 |
| School Name | St Aidan's Parish School | Distance | 620m | Pupils | 870 |
| School Name | St Patrick's Special School | Distance | 780m | Pupils | 153 |
School Name | Distance | Pupils | |||
|---|---|---|---|---|---|
| School Name | St. Mary's National School | Distance | 860m | Pupils | 63 |
| School Name | Gaelscoil Inis Corthaidh | Distance | 970m | Pupils | 176 |
| School Name | Davidstown Primary School | Distance | 5.6km | Pupils | 78 |
| School Name | Marshalstown National School | Distance | 5.7km | Pupils | 198 |
| School Name | Glenbrien National School | Distance | 6.0km | Pupils | 94 |
| School Name | Monageer National School | Distance | 6.2km | Pupils | 135 |
| School Name | Caim National School | Distance | 7.9km | Pupils | 109 |
School Name | Distance | Pupils | |||
|---|---|---|---|---|---|
| School Name | Coláiste Bríde | Distance | 310m | Pupils | 763 |
| School Name | St Mary's C.b.s. | Distance | 730m | Pupils | 754 |
| School Name | Enniscorthy Community College | Distance | 1.6km | Pupils | 425 |
School Name | Distance | Pupils | |||
|---|---|---|---|---|---|
| School Name | Meanscoil Gharman | Distance | 4.3km | Pupils | 228 |
| School Name | Coláiste Abbáin | Distance | 16.1km | Pupils | 410 |
| School Name | Bunclody Community College | Distance | 17.7km | Pupils | 262 |
| School Name | F.c.j. Secondary School | Distance | 17.9km | Pupils | 1007 |
| School Name | Loreto Secondary School | Distance | 18.7km | Pupils | 906 |
| School Name | Coláiste An Átha | Distance | 18.8km | Pupils | 352 |
| School Name | Selskar College (coláiste Sheilscire) | Distance | 19.1km | Pupils | 374 |
Type | Distance | Stop | Route | Destination | Provider | ||||||
|---|---|---|---|---|---|---|---|---|---|---|---|
| Type | Bus | Distance | 180m | Stop | Enniscorthy | Route | 384 | Destination | Wexford Station | Provider | Tfi Local Link Wexford |
| Type | Bus | Distance | 180m | Stop | Enniscorthy | Route | 369 | Destination | Enniscorthy | Provider | Tfi Local Link Wexford |
| Type | Bus | Distance | 180m | Stop | Enniscorthy | Route | 369 | Destination | Bunclody | Provider | Tfi Local Link Wexford |
Type | Distance | Stop | Route | Destination | Provider | ||||||
|---|---|---|---|---|---|---|---|---|---|---|---|
| Type | Bus | Distance | 180m | Stop | Enniscorthy | Route | 377 | Destination | Wexford | Provider | Bus Éireann |
| Type | Bus | Distance | 180m | Stop | Enniscorthy | Route | 375 | Destination | Enniscorthy | Provider | Bus Éireann |
| Type | Bus | Distance | 180m | Stop | Enniscorthy | Route | 376 | Destination | Redmond Square | Provider | Wexford Bus |
| Type | Bus | Distance | 180m | Stop | Enniscorthy | Route | 2 | Destination | Dublin Airport | Provider | Bus Éireann |
| Type | Bus | Distance | 180m | Stop | Enniscorthy | Route | 377 | Destination | Enniscorthy | Provider | Bus Éireann |
| Type | Bus | Distance | 180m | Stop | Enniscorthy | Route | 2 | Destination | Wexford | Provider | Bus Éireann |
| Type | Bus | Distance | 180m | Stop | Enniscorthy | Route | 368 | Destination | New Ross | Provider | Tfi Local Link Wexford |
BER Details

BER No: 104988720
Energy Performance Indicator: 258.16 kWh/m2/yr
Statistics
03/04/2024
Entered/Renewed
2,671
Property Views
Check off the steps to purchase your new home
Use our Buying Checklist to guide you through the whole home-buying journey.

Daft ID: 119064999
Contact Agent

Phoenix Estates
053-9238388Thinking of selling?
Ask your agent for an Advantage Ad
- • Top of Search Results with Bigger Photos
- • More Buyers
- • Best Price

Home Insurance
Quick quote estimator
