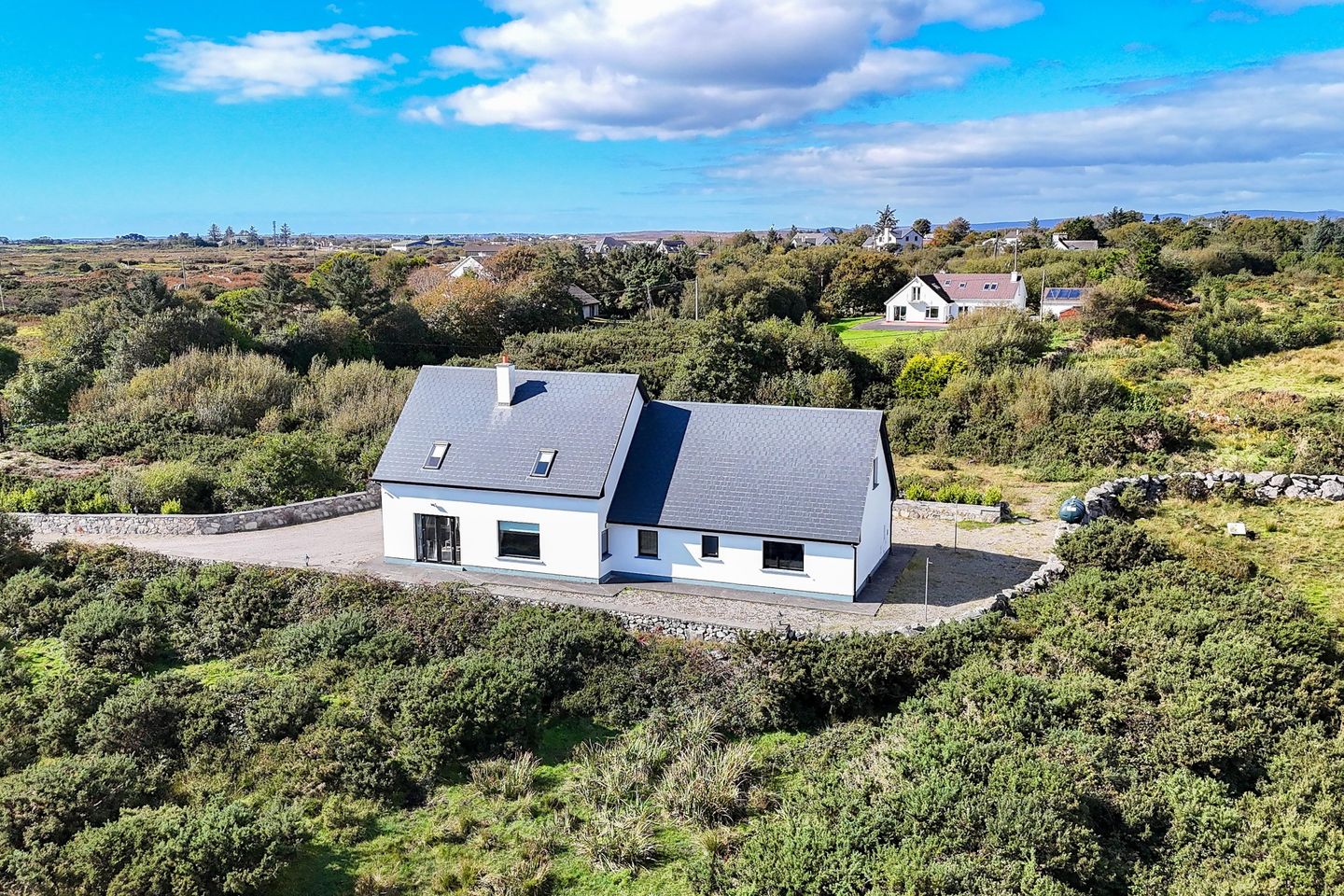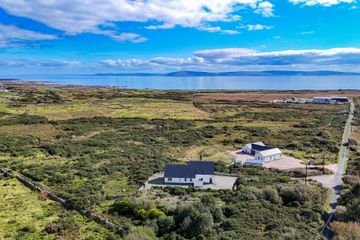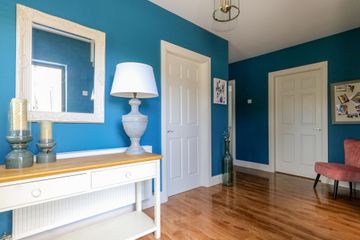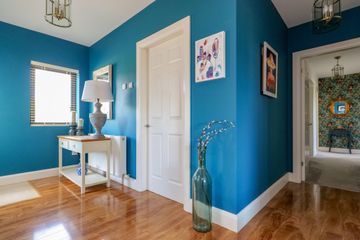



An Caislean, Inverin, Co. Galway, H91R3HF
€520,000
- Price per m²:€1,739
- Estimated Stamp Duty:€5,200
- Selling Type:By Private Treaty
- BER No:107772535
- Energy Performance:104.42 kWh/m2/yr
About this property
Highlights
- Sea views and stunning rugged landscape
- South/West aspect to capture maximum light
- Large site 3.11 acres
- Plumbed for Solar Panels
- Cordivari Hot water system
Description
An Caisleán is a spacious, detached, energy-efficient five-bedroom residence designed to capture an abundance of natural light, set on a generous 3.11 acre site. Built in 2008, this exceptional home combines the tranquillity of rural countryside with the beauty of coastal living. Its location offers the perfect balance between seclusion and accessibility, with the amenities of Inverin nearby, Spiddal Village only 12 kilometres away, and Connemara Airport within walking distance. Stepping inside, a welcoming entrance hallway sets the tone for the property, opening into a striking open-plan kitchen and dining area. This impressive space is enhanced by a feature double-height ceiling and an elegant balcony overlooking from the upper level, creating an airy, light-filled environment. From here, double doors flow into the main living room, while a separate sitting room with dual aspect windows offers far-reaching sea views. A rear hallway leads to two well-proportioned ground floor bedrooms, one of which includes an en-suite bathroom and walk-in wardrobe. A large family bathroom and practical utility room complete the ground floor accommodation. The upper level hosts three additional bedrooms, along with a contemporary shower room, making this home perfectly suited to a growing family. Set in the heart of Inverin, a traditional Gaeltacht village whose name means “Mouth of the River,” the property enjoys a location rich in culture and community spirit. The area is highly sought after for its proximity to the unspoiled sandy beaches of the west coast, offering endless opportunities for outdoor pursuits, water sports, and scenic walks. Whether as a permanent family residence or a coastal retreat, this property embodies the very best of life in the west of Ireland. Garden: Cast iron gates lead to the gravel driveway with stone wall boundaries. Feature sun trap seating area to the front of the property which captures the evening sun. Concreate patio from the living room facing South. Set on 3.11 acres of rugged landscape with majestic sea views. Entrance Hall: Engineered timber flooring, front aspect window. Kitchen / Dining Room: Double height feature ceiling with balcony. Engineered Oak timber flooring, fitted floor and wall kitchen units with quartz countertop. Integrated Electrolux hob and oven, Whirlpool dishwasher, pendant and spot lights, front aspect window and Velux windows. Utility Room: Tiled floor, countertop and shelving, plumbed for washing machine, front access door. Living Room: Engineered Oak timber flooring, two side aspect windows and French doors to rear patio with sea views. Sitting Room: Engineered Oak timber floor, built in storage and shelving, Henley solid fuel stove, dual aspect windows. Rear hallway: Door leads to rear hallway, carpet flooring and feature wallpapered wall, access to ground floor bedrooms and plant room. Bedroom 1: Large double room with carpet flooring, front aspect window with sea views. En-Suite / Walk-in Wardrobe: Carpet flooring, open plan wardrobe and shelving, opening to ensuite with tiled floor and part tiled floor, walk in shower unit with pumped overhead shower, wc, wash hand basin, heated towel rail, wall mirror and light, recess lighting and rear aspect window. Bedroom 2: Double room, carpet flooring, front aspect window. Bathroom: Tiled floor and part tiled walls, wc, wash hand basin, bath with separate shower unit with electric Mira shower, wall lights and wall papered feature wall, front aspect window. Landing: Laminate timber flooring, Velux window to rear, glazed door to hallway with balcony overlooking kitchen. And access to bedrooms and shower room. Bedroom 3: Large double room, carpet flooring, eves storage, side aspect window. Bedroom 4: Double room, laminate timber flooring, Velux window. Bedroom 5: Double room, laminate timber flooring, Velux window and side aspect window. Shower Room: Tiled floor and part tiled walls, wc, wash hand basin, shower unit with overhead shower, wall mirror, glass block window feature.
The local area
The local area
Sold properties in this area
Stay informed with market trends
Local schools and transport

Learn more about what this area has to offer.
School Name | Distance | Pupils | |||
|---|---|---|---|---|---|
| School Name | S N An Tullach | Distance | 1.3km | Pupils | 74 |
| School Name | Scoil Cholmcille | Distance | 6.1km | Pupils | 57 |
| School Name | Scoil Sailearna | Distance | 6.1km | Pupils | 215 |
School Name | Distance | Pupils | |||
|---|---|---|---|---|---|
| School Name | Scoil Mhic Dara | Distance | 8.8km | Pupils | 209 |
| School Name | Tígh Nan Dooley Child Education And Development Centre | Distance | 9.0km | Pupils | 16 |
| School Name | Scoil Mhuire | Distance | 11.1km | Pupils | 82 |
| School Name | Scoil Náisiúnta Éinne | Distance | 11.3km | Pupils | 174 |
| School Name | Scoil Ronain | Distance | 12.0km | Pupils | 22 |
| School Name | S N Tir An Fhiaidh | Distance | 13.1km | Pupils | 83 |
| School Name | Scoil Colmcille | Distance | 13.6km | Pupils | 20 |
School Name | Distance | Pupils | |||
|---|---|---|---|---|---|
| School Name | Coláiste Cholmcille | Distance | 5.6km | Pupils | 99 |
| School Name | Scoil Chuimsitheach Chiaráin | Distance | 8.8km | Pupils | 432 |
| School Name | Colaiste Chroi Mhuire | Distance | 11.0km | Pupils | 267 |
School Name | Distance | Pupils | |||
|---|---|---|---|---|---|
| School Name | Coláiste Naomh Éinne | Distance | 18.1km | Pupils | 54 |
| School Name | Coláiste Naomh Eoin | Distance | 18.3km | Pupils | 40 |
| School Name | Coláiste Na Bpiarsach | Distance | 19.1km | Pupils | 55 |
| School Name | Coláiste Ghobnait | Distance | 19.6km | Pupils | 38 |
| School Name | Coláiste Na Coiribe | Distance | 23.5km | Pupils | 666 |
| School Name | St Pauls | Distance | 23.6km | Pupils | 479 |
| School Name | Scoil Phobail Mhic Dara | Distance | 24.9km | Pupils | 126 |
Type | Distance | Stop | Route | Destination | Provider | ||||||
|---|---|---|---|---|---|---|---|---|---|---|---|
| Type | Bus | Distance | 1.0km | Stop | An Tulaigh | Route | 524 | Destination | Rossaveal, Stop 533041 | Provider | Lally Tours |
| Type | Bus | Distance | 1.0km | Stop | An Tulaigh | Route | 524 | Destination | Queen Street | Provider | Lally Tours |
| Type | Bus | Distance | 2.0km | Stop | Baile Na Habhann | Route | 424 | Destination | Carna | Provider | Bus Éireann |
Type | Distance | Stop | Route | Destination | Provider | ||||||
|---|---|---|---|---|---|---|---|---|---|---|---|
| Type | Bus | Distance | 2.0km | Stop | Baile Na Habhann | Route | 424 | Destination | Carraroe | Provider | Bus Éireann |
| Type | Bus | Distance | 2.0km | Stop | Baile Na Habhann | Route | 424 | Destination | Leitir Meallain | Provider | Bus Éireann |
| Type | Bus | Distance | 2.0km | Stop | Baile Na Habhann | Route | 424 | Destination | Galway | Provider | Bus Éireann |
| Type | Bus | Distance | 6.0km | Stop | Na Doiriú Theas | Route | 424 | Destination | Leitir Meallain | Provider | Bus Éireann |
| Type | Bus | Distance | 6.0km | Stop | Na Doiriú Theas | Route | 424 | Destination | Carraroe | Provider | Bus Éireann |
| Type | Bus | Distance | 6.0km | Stop | Na Doiriú Theas | Route | 424 | Destination | Carna | Provider | Bus Éireann |
| Type | Bus | Distance | 6.0km | Stop | Na Doiriú Theas | Route | 424 | Destination | Galway | Provider | Bus Éireann |
Your Mortgage and Insurance Tools
Check off the steps to purchase your new home
Use our Buying Checklist to guide you through the whole home-buying journey.
Budget calculator
Calculate how much you can borrow and what you'll need to save
BER Details
BER No: 107772535
Energy Performance Indicator: 104.42 kWh/m2/yr
Statistics
- 27/10/2025Entered
- 5,798Property Views
- 9,451
Potential views if upgraded to a Daft Advantage Ad
Learn How
Daft ID: 16279785

