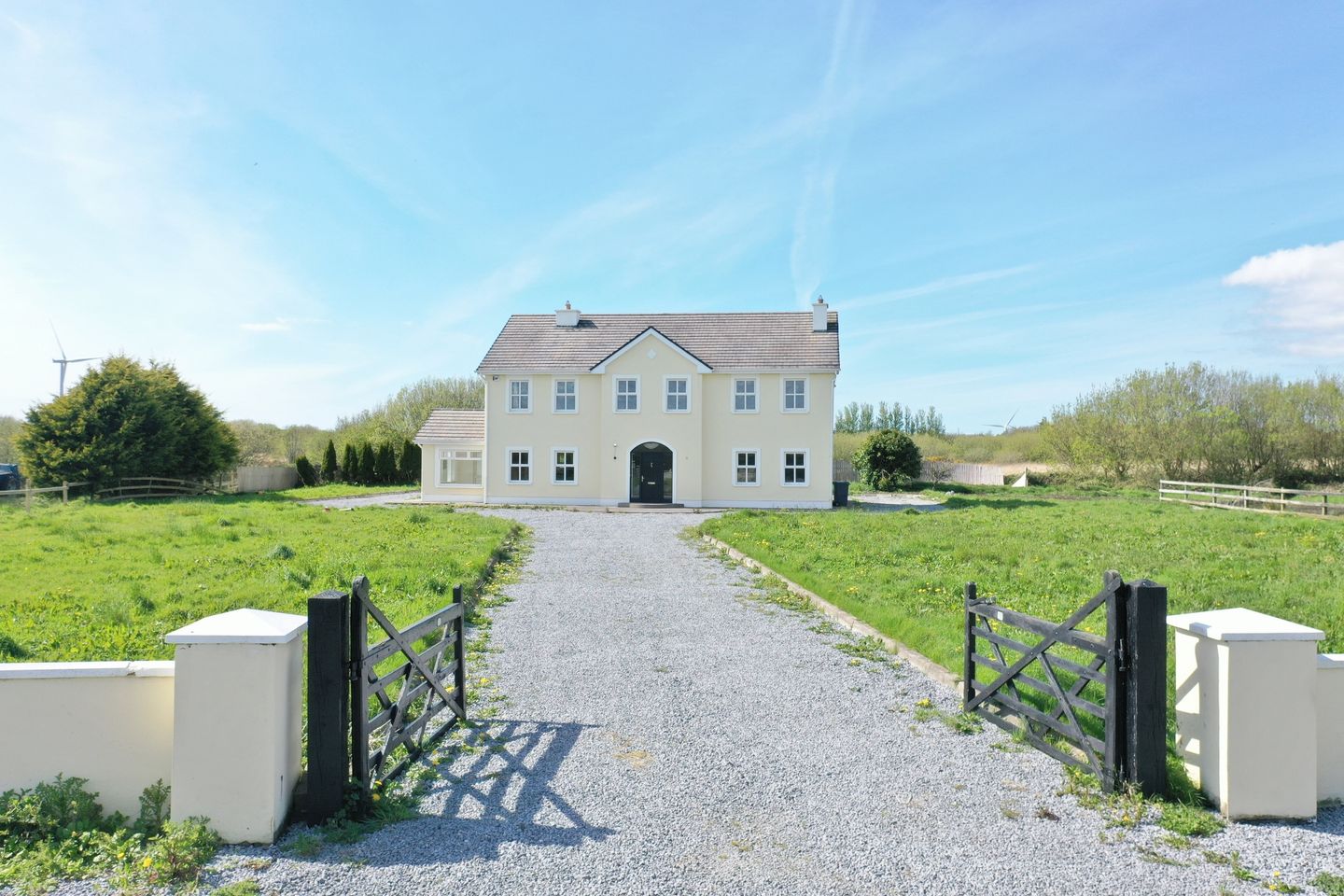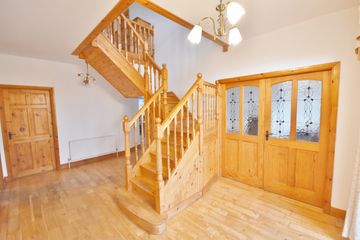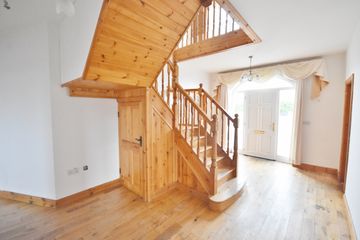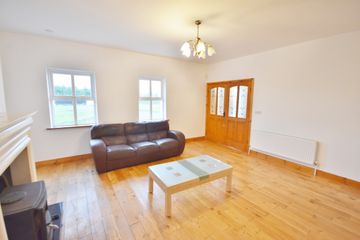


+38

42
Dooncaha, Tarbert, Co. Kerry, V31ED76
€349,000
5 Bed
4 Bath
240 m²
Detached
Description
- Sale Type: For Sale by Private Treaty
- Overall Floor Area: 240 m²
V31ED76
Impressive detached residence in a peaceful country side setting. This property would make an ideal family home. The property is located approximately 5km from Tarbert, 15km from Listowel and 5.2km from Moyvane. The light filled dwelling has ample space internally and externally and sits upon a large c. 2.89 acre site.
Accommodation comprises entrance hallway, sitting room, lounge, sunlounge, kitchen, dining room, utility, downstairs bedroom and wc with a further 4 bedrooms (2 ensuite) and a family bathroom upstairs. Externally, there is a gated entrance, wraparound gravel driveway with concrete set down areas and block built lock up garage and store.
Viewing is highly advised. Contact Dillon Prendiville Auctioneers on 068 21739.
Accommodation
Entrance Hallway 5.6m x 3.3m Tongue and Groove Oak flooring, feature staircase to landing.
Sitting Room 5.4m x 4.8m Double doors from entrance hallway, tongue and groove Oak flooring, solid fuel stove on polished granite hearth, cast iron insert and marble surround, over looking front lawn.
Lounge 5.0m x 3.5m Tongue and groove Oak flooring, solid fuel open fireplace on granite hearth, overlooking front lawn and connecting to sunroom.
Kitchen 5.0m x 5.0m Tiled floor, fully fitted solid oak kitchen with electric oven and grill, gas hob, breakfast island and polished granite worktop.
Dining Room 3.5m x 3.5m Connectivity to entrance hallway and kitchen, tongue and groove Oak flooring, rear aspect.
Utility 4.5m x 2.5m Vinyl flooring, fitted kitchen units, sink, plumbed for appliances, hot-press and rear door access to concrete set down area.
Sun Lounge 3.5m x 2.8m Tiled floor, accessed via lounge and kitchen, multi aspect, patio doors to concrete set down area.
Downstairs wc 2.3m x 1.5m Vinyl flooring, tiled walls, wc, whb, frosted window.
Bedroom 1 3.6m x 3.5m Tongue and groove French Pine flooring, rear aspect.
Landing 6.8m x 3.5m Tongue and groove oak flooring, access to attic via Stira.
Bedroom 2 3.6m x 4.6m French Pine flooring, dual aspect.
Bedroom 3 (Ensuite) 4.7m x 3.6m French Pine flooring, rear aspect, walk in wardrobe and en-suite with wc, whb, shower.
Bedroom 4 4.6m x 3.6m French Pine flooring, walk in wardrobe, overlooking front lawn.
Bedroom 5 5.3m x 4.8m French Pine flooring, walk in wardrobe, overlooking front lawn and en-suite with wc, whb, shower, frosted window.
Family Bathroom 2.7m x 2.2m Fully tiled floor to ceiling, bath, free stand quadrant shower, wc, whb, frosted window.
Block built Garage 8.0m x 5.3m With pitched tiled roof, partitioned into lock up store and fuel store.
Features
Built in 2003
Spacious c. 2.89 acre site - ideal for a garden enthusiast or hobby farmer
Oil fired central heating
On site septic tank and on site well
Viewing is a MUST!

Can you buy this property?
Use our calculator to find out your budget including how much you can borrow and how much you need to save
Map
Map
Local AreaNEW

Learn more about what this area has to offer.
School Name | Distance | Pupils | |||
|---|---|---|---|---|---|
| School Name | Lenamore National School | Distance | 2.1km | Pupils | 9 |
| School Name | Tarbert National School | Distance | 3.8km | Pupils | 138 |
| School Name | Murhur National School | Distance | 4.7km | Pupils | 64 |
School Name | Distance | Pupils | |||
|---|---|---|---|---|---|
| School Name | Ballylongford National School | Distance | 5.5km | Pupils | 51 |
| School Name | Ballyguiltenane National School | Distance | 7.5km | Pupils | 26 |
| School Name | St Fergus Primary School | Distance | 8.4km | Pupils | 148 |
| School Name | Scoil Chorp Chríost | Distance | 8.7km | Pupils | 96 |
| School Name | Burrane National School | Distance | 10.0km | Pupils | 17 |
| School Name | Coolard Mxd National School | Distance | 10.1km | Pupils | 110 |
| School Name | Asdee National School | Distance | 11.0km | Pupils | 65 |
School Name | Distance | Pupils | |||
|---|---|---|---|---|---|
| School Name | Tarbert Comprehensive School | Distance | 4.0km | Pupils | 501 |
| School Name | St Michael's College | Distance | 11.5km | Pupils | 287 |
| School Name | Coláiste Na Ríochta | Distance | 11.5km | Pupils | 155 |
School Name | Distance | Pupils | |||
|---|---|---|---|---|---|
| School Name | Presentation Secondary School | Distance | 12.1km | Pupils | 317 |
| School Name | Kilrush Community School | Distance | 12.8km | Pupils | 402 |
| School Name | Coláiste Íde Agus Iosef | Distance | 18.4km | Pupils | 679 |
| School Name | St. Joseph's Secondary School | Distance | 18.9km | Pupils | 347 |
| School Name | St Michael's Community College | Distance | 21.3km | Pupils | 268 |
| School Name | St. Joseph's Community College | Distance | 22.7km | Pupils | 176 |
| School Name | St John Bosco Community College | Distance | 24.8km | Pupils | 278 |
Type | Distance | Stop | Route | Destination | Provider | ||||||
|---|---|---|---|---|---|---|---|---|---|---|---|
| Type | Bus | Distance | 4.0km | Stop | Tarbert | Route | 314 | Destination | Limerick Bus Station | Provider | Bus Éireann |
| Type | Bus | Distance | 4.0km | Stop | Tarbert | Route | 274 | Destination | Tralee | Provider | Tfi Local Link Kerry |
| Type | Bus | Distance | 4.0km | Stop | Tarbert | Route | 314 | Destination | Ballybunion | Provider | Bus Éireann |
Type | Distance | Stop | Route | Destination | Provider | ||||||
|---|---|---|---|---|---|---|---|---|---|---|---|
| Type | Bus | Distance | 4.0km | Stop | Tarbert | Route | 274 | Destination | Tarbert | Provider | Tfi Local Link Kerry |
| Type | Bus | Distance | 4.0km | Stop | Tarbert | Route | 595 | Destination | Croom Hospital | Provider | Tfi Local Link Limerick Clare |
| Type | Bus | Distance | 4.0km | Stop | Tarbert | Route | 595 | Destination | Tarbert | Provider | Tfi Local Link Limerick Clare |
| Type | Bus | Distance | 4.6km | Stop | Moyvane | Route | 314 | Destination | Limerick Bus Station | Provider | Bus Éireann |
| Type | Bus | Distance | 4.6km | Stop | Moyvane | Route | 314 | Destination | Ballybunion | Provider | Bus Éireann |
| Type | Bus | Distance | 5.2km | Stop | Ballylongford | Route | 274 | Destination | Tarbert | Provider | Tfi Local Link Kerry |
| Type | Bus | Distance | 5.3km | Stop | Ballylongford | Route | 274 | Destination | Tralee | Provider | Tfi Local Link Kerry |
BER Details

BER No: 107031221
Energy Performance Indicator: 149.58 kWh/m2/yr
Statistics
23/04/2024
Entered/Renewed
3,179
Property Views
Check off the steps to purchase your new home
Use our Buying Checklist to guide you through the whole home-buying journey.

Daft ID: 119337776
Contact Agent

Denise Kelliher
087 406 1262Thinking of selling?
Ask your agent for an Advantage Ad
- • Top of Search Results with Bigger Photos
- • More Buyers
- • Best Price

Home Insurance
Quick quote estimator
