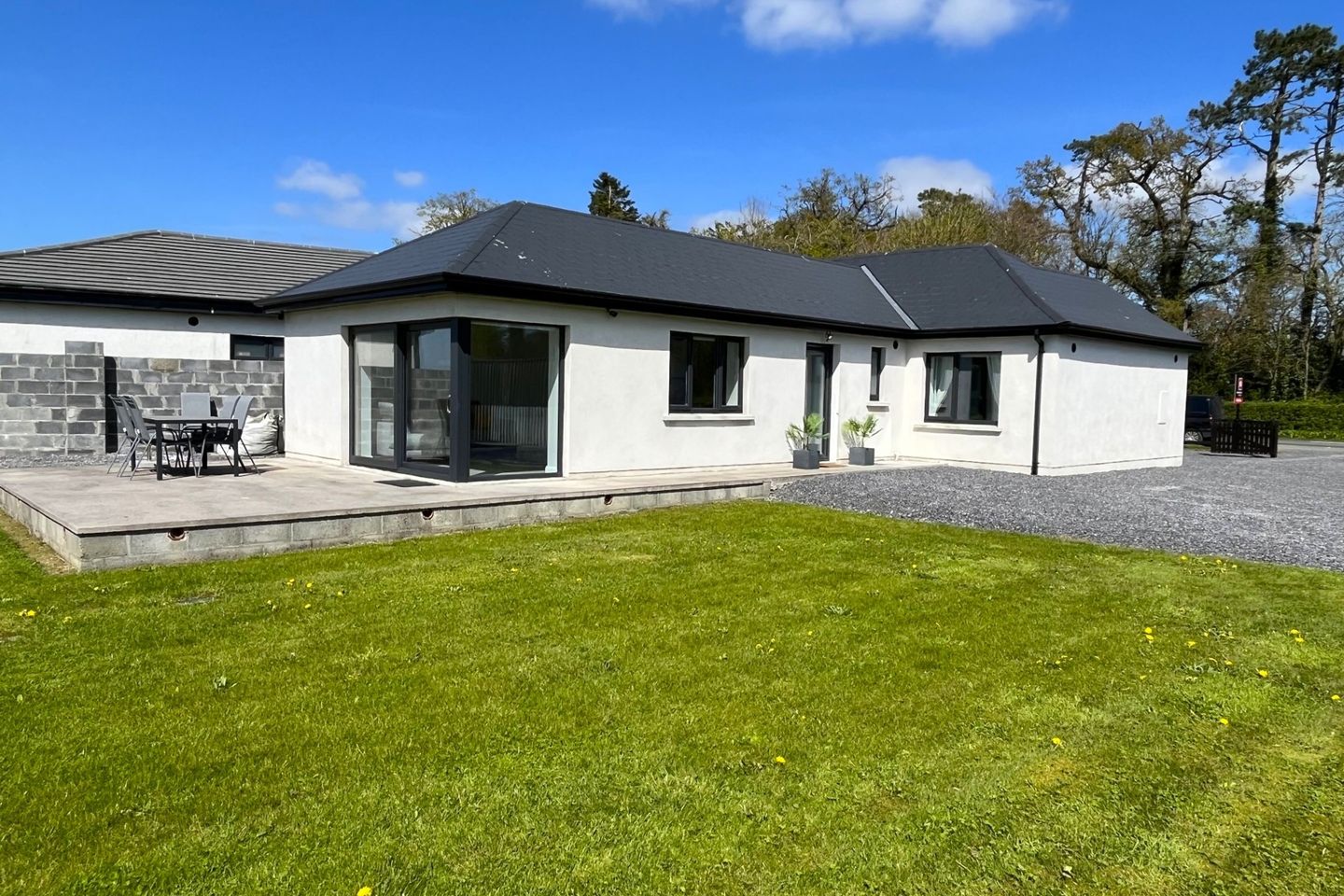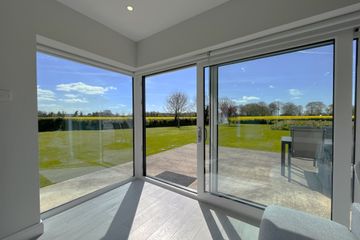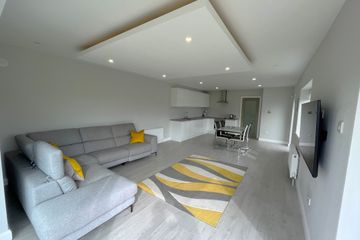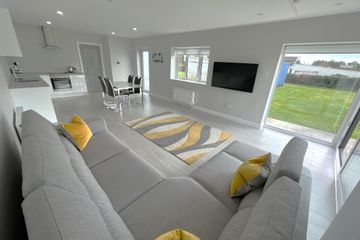


+30

34
Belview, Athy, Co. Kildare, R14H293
€375,000
3 Bed
2 Bath
85 m²
Semi-D
Description
- Sale Type: For Sale by Private Treaty
- Overall Floor Area: 85 m²
Walk In And Hang Up Your Hat!! Dowling Property have the great pleasure in offering this absolute fantastic property for sale in this sought after location. This stunning, B2 rated, 3 bedroom semi detached house is in show condition throughout and sits on a magnificent c.0.55 acre landscaped site.
The current house proud owner completely renovated and updated this home in c.2021 to the highest standards and we can assure you that no stone was left unturned. There are 3 good sized bedrooms, utility room, guest w.c. and a "show-stopping" open plan kitchen/living room which enjoys a south facing aspect and rolling countryside views.
The site extends to c.0.55 acres and benefits from extensive road frontage and has obvious development potential to the side in the form of another home, but all subject to planning. The gardens are landscaped with extensive lawn areas and enjoy wonderful views of the rolling countryside. Bellview is just a c.1.5km from schools and shopping and within easy access of Dublin City which is just c.65km. With its fantastic presentation and sought after area, we must now advise on earlier viewings as this is one not to be missed!!
The accommodation, which is extremely bright & spacious, briefly consists of entrance hallway, bed 1, bed 2, master bedroom, bathroom, utility, guest w.c. and open plan kitchen/living room.
All amenities are located just c.1.5km from your front door in Athy including a brand new primary school of Scoil Phádraig Naofa which is close by, Aldi, Lidl & Super Valu and host of shopping on the main street. Athy train station is also close-by along with easy access to M9/M7.
Accommodation
Entrance Hallway 6.40m x 1.26m A welcoming hallway with weathershield door leading to tiled floor. Attic access with drop down ladder.
Bed 1 (Front) 4.05m x 2.20m Double bedroom with wooden floor, built-in wardrobes.
Bed 2 (Front) 3.20m x 2.65m Single bedroom with wooden floors.
Master Bed 4.00m x 3.50m This comfortable master bedroom is very spacious and enjoys garden views. Built-in wardrobes, wooden floor and T.V. point.
Bathroom 3.20m x 1.80m Another highlight is the stylish bathroom with fully tiled floor and walls. W.C, wash hand basin, bath and separate step-in shower and complete with mood lighting.
Utility Room 1.83m x 1.40m A welcome addition to any home is this spacious utility which is plumbed for washing machine.
Guest W.C. 1.80m x 1.00m Tiled floor, w.c. and wash hand basin.
Kitchen/Living Room 8.55m x 4.60m This "show-stopping" open plan room is the real highlight of this fabulous home. Enjoying a sunny south facing aspect and wonderful garden and rolling countryside views through the large full length corner sliding doors. Stylish white high gloss kitchen with integrated oven & hob, extractor, fridge and freezer. Wooden floor and recise ceiling mood lighting. Door to side entrance along with sliding patio doors to outside patio.
Outside Front Enjoying extensive road frontage with large garden to side with obvious development potential in the form of a further dwelling (S.T.P.P.) Fully fenced with gated off-street parking for a large number of vehicles. Over looking wooded area, gravel driveway a detached workshop.
Rear The rear gardens are landscaped and private and enjoy a south facing aspect and rolling countryside views. Large lawn area with mature trees. Raised patio area.
To Include: Blinds, oven & hob, fridge, freezer, light fittings, extractor & workshop.
Disclaimer: The above are issued by Dowling Property Ltd on the understanding that all negotiations are conducted through them. Every care is taken in preparing particulars which are issued for guidance purposes only and neither the form nor the agent holds themselves responsible for any inaccuracies. The purchaser is advised to make their own arrangements to satisfy themselves with measurements, details and contents include conditions.

Can you buy this property?
Use our calculator to find out your budget including how much you can borrow and how much you need to save
Property Features
- Show House Condition Throughout
- B2 Rated
- Landscaped c.0.55 Acre Site
- Treble Glazed Windows
- Oil Heating
- Mains Water & Septic Tank
- Detached Workshop
- Accommodation Extends c.85 sq.mt.
- Wonderful Countryside Views
- South Facing Aspect, Guest W.C, Utility Room, Show-Stopping Kitchen & Obvious Development Potential (S.T.P.P.)
Map
Map
Local AreaNEW

Learn more about what this area has to offer.
School Name | Distance | Pupils | |||
|---|---|---|---|---|---|
| School Name | Athy Model School | Distance | 1.1km | Pupils | 90 |
| School Name | Scoil Phádraig Naofa Athy | Distance | 1.1km | Pupils | 595 |
| School Name | Gaelscoil Atha I | Distance | 1.2km | Pupils | 173 |
School Name | Distance | Pupils | |||
|---|---|---|---|---|---|
| School Name | Scoil Mhichíl Naofa Athy | Distance | 2.3km | Pupils | 502 |
| School Name | Churchtown National School | Distance | 4.0km | Pupils | 54 |
| School Name | Kilberry National School | Distance | 4.6km | Pupils | 83 |
| School Name | Kilmead National School | Distance | 6.5km | Pupils | 163 |
| School Name | Shanganamore National School | Distance | 6.6km | Pupils | 112 |
| School Name | Ballyroe Central National School | Distance | 7.0km | Pupils | 26 |
| School Name | Ballyadams National School | Distance | 7.7km | Pupils | 103 |
School Name | Distance | Pupils | |||
|---|---|---|---|---|---|
| School Name | Árdscoil Na Trionóide | Distance | 2.0km | Pupils | 840 |
| School Name | Athy Community College | Distance | 3.0km | Pupils | 590 |
| School Name | St Pauls Secondary School | Distance | 15.2km | Pupils | 675 |
School Name | Distance | Pupils | |||
|---|---|---|---|---|---|
| School Name | Colaiste Lorcain | Distance | 15.5km | Pupils | 374 |
| School Name | St Mary's Knockbeg College | Distance | 16.6km | Pupils | 491 |
| School Name | Kildare Town Community School | Distance | 18.2km | Pupils | 995 |
| School Name | Curragh Community College | Distance | 18.6km | Pupils | 196 |
| School Name | Scoil Chriost Ri | Distance | 19.5km | Pupils | 781 |
| School Name | St. Mary's C.b.s. | Distance | 19.5km | Pupils | 743 |
| School Name | Carlow Cbs | Distance | 19.7km | Pupils | 432 |
Type | Distance | Stop | Route | Destination | Provider | ||||||
|---|---|---|---|---|---|---|---|---|---|---|---|
| Type | Bus | Distance | 1.2km | Stop | Cuainn Mhuire | Route | 883 | Destination | Athy | Provider | Tfi Local Link Kildare South Dublin |
| Type | Bus | Distance | 1.2km | Stop | Cuainn Mhuire | Route | 883 | Destination | Newbridge | Provider | Tfi Local Link Kildare South Dublin |
| Type | Bus | Distance | 1.3km | Stop | King Service Station | Route | Um06 | Destination | Maynooth University | Provider | J.j Kavanagh & Sons |
Type | Distance | Stop | Route | Destination | Provider | ||||||
|---|---|---|---|---|---|---|---|---|---|---|---|
| Type | Bus | Distance | 1.3km | Stop | King Service Station | Route | Um06 | Destination | Leinster Street, Athy | Provider | J.j Kavanagh & Sons |
| Type | Bus | Distance | 1.7km | Stop | Athy Hospital | Route | 883 | Destination | Newbridge | Provider | Tfi Local Link Kildare South Dublin |
| Type | Bus | Distance | 1.7km | Stop | Athy Hospital | Route | 883 | Destination | Athy | Provider | Tfi Local Link Kildare South Dublin |
| Type | Bus | Distance | 1.8km | Stop | Newtownbert | Route | 883 | Destination | Newbridge | Provider | Tfi Local Link Kildare South Dublin |
| Type | Bus | Distance | 1.8km | Stop | Newtownbert | Route | 883 | Destination | Athy | Provider | Tfi Local Link Kildare South Dublin |
| Type | Bus | Distance | 1.8km | Stop | Fire Station | Route | Iw02 | Destination | Curragh, Stop 104071 | Provider | Jj/bernard Kavanagh |
| Type | Bus | Distance | 1.8km | Stop | Fire Station | Route | Iw02 | Destination | Tyndall College | Provider | Jj/bernard Kavanagh |
Video
Property Facilities
- Parking
- Wired for Cable Television
- Wheelchair Access
- Oil Fired Central Heating
BER Details

BER No: 117173856
Energy Performance Indicator: 102.03 kWh/m2/yr
Statistics
27/04/2024
Entered/Renewed
5,611
Property Views
Check off the steps to purchase your new home
Use our Buying Checklist to guide you through the whole home-buying journey.

Similar properties
€350,000
Nelson Street4 Bed · 2 Bath · Apartment€395,000
4 Duke Street, R14D8224 Bed · 2 Bath · Apartment€400,000
32 Gallow Hill Court, Athy, Co. Kildare, R14Y6114 Bed · 4 Bath · Detached€410,000
2 The Orchard, Athy, Co. Kildare, R14CX514 Bed · 3 Bath · Detached
€450,000
Grangemellon, Athy, Co. Kildare, R14P5204 Bed · 3 Bath · Detached€475,000
Tomard, Athy, Co. Kildare, R14K5255 Bed · 3 Bath · Detached€485,000
Esker Lodge, Barrow House, Athy, Co. Kildare, R14XY564 Bed · 3 Bath · Detached€1,600,000
Nelson Street, Athy, Co. Kildare, R14P40316 Bed · 7 Bath · Apartment€1,600,000
Nelson Street, Athy, Co. Kildare, R14P40315 Bed · 7 Bath · Apartment
Daft ID: 119181518


John J Dowling
01 2118222Thinking of selling?
Ask your agent for an Advantage Ad
- • Top of Search Results with Bigger Photos
- • More Buyers
- • Best Price

Home Insurance
Quick quote estimator
