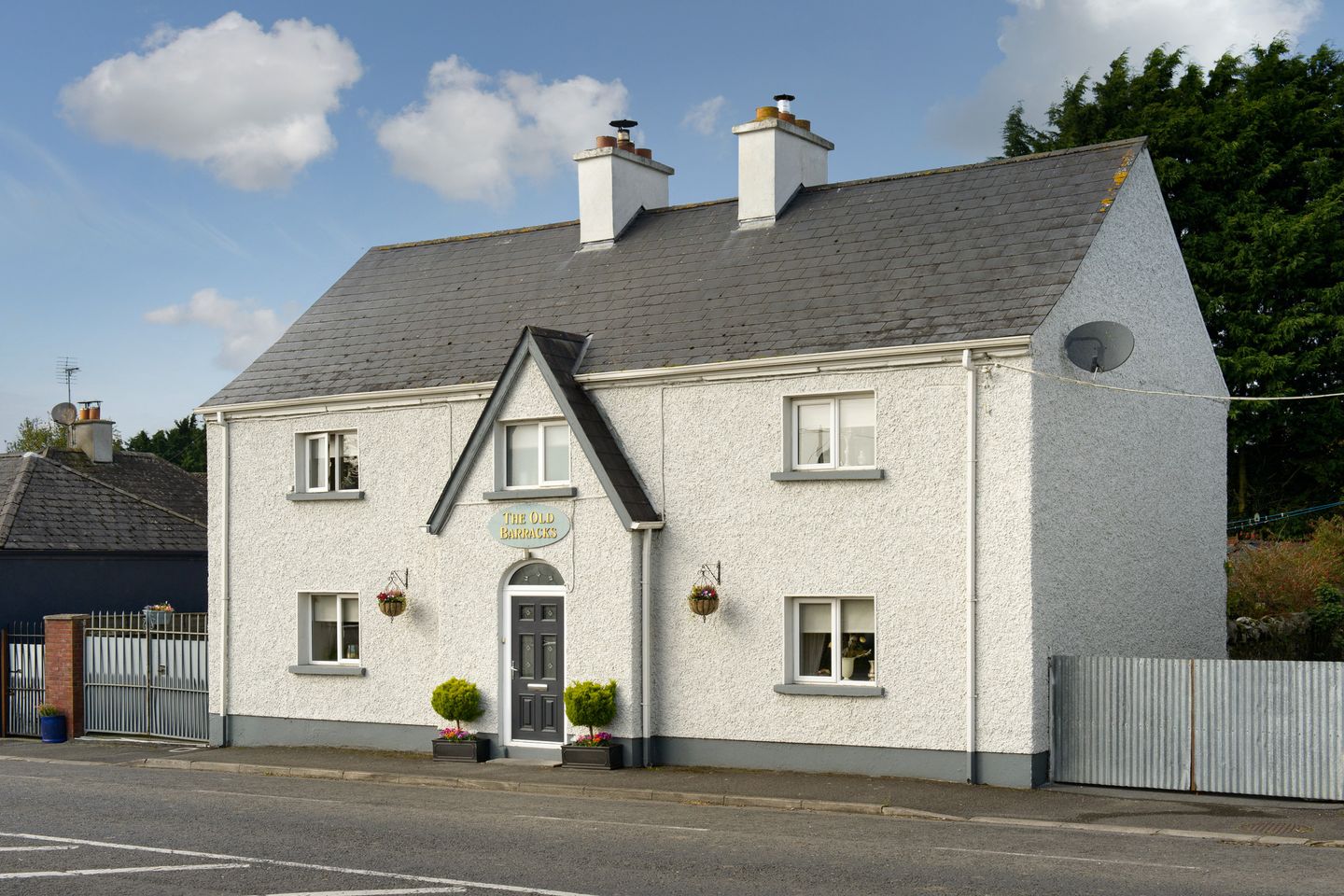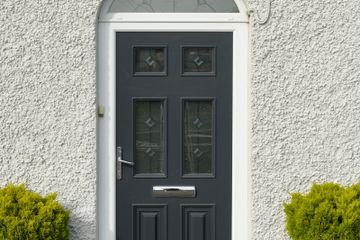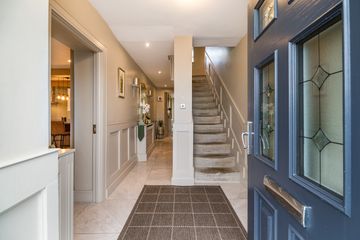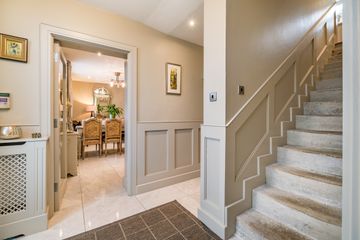


+47

51
The Old Barracks, Main Street, Ballybrittas, Co. Laois, R32K8HA
€380,000
SALE AGREED4 Bed
3 Bath
168 m²
Detached
Description
- Sale Type: For Sale by Private Treaty
- Overall Floor Area: 168 m²
CBPM introduces to the market this Stunning 4 Bed / 3 Bath Detached Family Home situated in the quiet village of Ballybrittas, Co. Laois.
Once The Old Barracks in Ballybrittas, it has now been transformed into a modern and contemporary Family Home.
Built in 1899, there is authenticity to this property, which is incredibly rare, and one must step into this property to fall in love with it.
Measuring 167.83m2, (1806 sq. ft) this property has a great sense of space and beautiful light filled accommodation, and it is evident that great pride has been taken with the Homeowners having invested time, effort, and money in making this such a modern and designer home.
There are wonderful bespoke touches in evidence throughout and great design cannot be overrated but family living is at the heart of this home.
Certainly, the use of the finest materials, textiles and the use of rich colours are evident throughout this splendid home. There is a sense of warmth that spreads over the 2 floors.
Comprising of entrance hall, large open plan dining, kitchen, sitting room with patio doors to a magnificent back garden, downstairs guest toilet, downstairs bedroom, under stairs storage and a front sitting room.
On the first floor is a landing, attic entrance with a stria stair, a large master bedroom with high ceilings, a walk in wardrobe and an ensuite, there are 2 more generous size bedrooms and a main bathroom.
The design of the interior has been brought to the exterior of this property where the rear garden has been tastefully decorated with decorative stone, a large feature sitting area, mature planting and shrubbery that is fully enclosed and private.
To the side of the property there is vehicular access that gives way to off street parking, and to include gates for privacy.
Description of heating -
Kitchen
Oliwia 18kw insert stove. Equipped with a hot air distribution system. This is a wood burning stove. Once the stove reaches 90° a fan located in the attic is activated which then extracts the hot air from the chamber and then distributes it through vents located all over the house.
Sitting Room
Arke 8 cassette style insert wood burning stove with marble heart and surround. This is equipped with an electric fan that distributes the hot air in the room.
Zoned Oil central heating with climate system. Zones are upstairs, downstairs and water all of which can be used independently. The climate system allows a user to operate the heating from their smart phone. This can be done remotely from anywhere in the world. Timers and setting can also be operated from a smart phone.
Grant Boiler, recently new is fully serviced.
Accommodation.
Entrance Hallway, 6.57m x 2.07m, tiled flooring, designer wood paneling with a radiator cover, recess lights, alarmed, under stairs storage.
Front Sitting Room, 4.55m x 3.11m, timber flooring, designer curtains, curtain rail, feature fireplace with integrated stove, light fitting.
Kitchen / Dining Area, 5.97m x 4.36m, tiled flooring, designer curtains and curtain rail, recess lights, hanging light fittings, exposed beams, bespoke fitted kitchen with integrated appliances and lighting, kitchen Island, designer wood paneling surrounding an integrated stove.
Sitting Room, 3.52m x 3.72m, tiled flooring, skirting lighting, light fitting, double patio doors, designer curtains, curtain rail.
Downstairs Toilet, 2.15m x 1.69m, fully tiled floor to ceiling, designer w.h.b, w.c, shower area with mira electric shower, light fitting, wall light fitting.
Hot Press, light fitting, shelved.
Back Hallway, 3.87m x .96m, tiled flooring, designer radiator cover, recess lights, back door entry point.
Downstairs Bedroom, 4.56m x 2.64m, timber flooring, designer curtains, curtain rail, light fitting.
Stairs, feature concrete stairs, with designer wood paneling, recess lights.
Landing, recess lights, timber flooring, attic entrance with stria stairs.
Second Bedroom, 3.17m x 2.75m, timber flooring, designer curtains, curtain rail, light fitting, recess lighting.
Third Bedroom, 4.29m x 3.40m, timber flooring, light fitting, curtain rail and drape.
Master Bedroom, 6.00m x 3.92m, timber flooring, high ceilings, designer curtains, curtain rail, blind, feature wall with in-built units, hanging light fitting.
Walk In Wardrobe, timber flooring, shelved, light fitting.
Ensuite, 2.79m x .95m, tiled floor tiled half wall and splash back, designer w.h.b, w.c, shower unit with 2 mira showers, heated towel rail, fitted lighting, hanging light.
Main Bathroom, 5.06m x 2.11m, tiled flooring, half wall tiling with feature window tiled, stand alone bath, storage area, recess lights, light fitting, designer w.h.b, w.c, fitted mirror.
Large rear garden, fully enclosed, with feature seating area, planting, shrubbery, and a decorative stone design.
Off Street Parking to the side of the property.

Can you buy this property?
Use our calculator to find out your budget including how much you can borrow and how much you need to save
Property Features
- Modern and Contemporary Style
- Built in 1899
- All Amenties on your Doorstep
- Generous Living Spaces
- Light - Filled Family Home
- Large Enclosed Rear Garden
- Tastefully Decorated throughout
- Off Street Parking
- Turn-Key
- High Speed Fibre Broadband
Map
Map
Local AreaNEW

Learn more about what this area has to offer.
School Name | Distance | Pupils | |||
|---|---|---|---|---|---|
| School Name | Scoil Naomh Eoin Killenard | Distance | 2.5km | Pupils | 372 |
| School Name | Rath Mixed National School | Distance | 3.4km | Pupils | 195 |
| School Name | Emo Mixed National School | Distance | 4.9km | Pupils | 214 |
School Name | Distance | Pupils | |||
|---|---|---|---|---|---|
| School Name | Presentation Primary School | Distance | 5.7km | Pupils | 551 |
| School Name | St. John's National School | Distance | 6.0km | Pupils | 44 |
| School Name | St Peter's National School | Distance | 6.0km | Pupils | 234 |
| School Name | St Evin's National School Monasterevin | Distance | 6.1km | Pupils | 349 |
| School Name | Sandylane National School | Distance | 6.4km | Pupils | 88 |
| School Name | Scoil Phádraig | Distance | 7.0km | Pupils | 569 |
| School Name | Fraoch Mor National School | Distance | 8.3km | Pupils | 226 |
School Name | Distance | Pupils | |||
|---|---|---|---|---|---|
| School Name | St Pauls Secondary School | Distance | 6.0km | Pupils | 675 |
| School Name | Coláiste Íosagáin | Distance | 7.4km | Pupils | 1090 |
| School Name | Scoil Chriost Ri | Distance | 11.7km | Pupils | 781 |
School Name | Distance | Pupils | |||
|---|---|---|---|---|---|
| School Name | St. Mary's C.b.s. | Distance | 11.7km | Pupils | 743 |
| School Name | Mountmellick Community School | Distance | 12.8km | Pupils | 656 |
| School Name | Dunamase College (coláiste Dhún Másc) | Distance | 13.6km | Pupils | 515 |
| School Name | Portlaoise College | Distance | 14.4km | Pupils | 850 |
| School Name | Ardscoil Rath Iomgháin | Distance | 15.4km | Pupils | 720 |
| School Name | Árdscoil Na Trionóide | Distance | 16.2km | Pupils | 840 |
| School Name | Kildare Town Community School | Distance | 16.3km | Pupils | 995 |
Type | Distance | Stop | Route | Destination | Provider | ||||||
|---|---|---|---|---|---|---|---|---|---|---|---|
| Type | Bus | Distance | 60m | Stop | Ballybrittas | Route | 726 | Destination | Dublin Airport | Provider | Dublin Coach |
| Type | Bus | Distance | 80m | Stop | Ballybrittas | Route | 726 | Destination | Portlaoise Centre | Provider | Dublin Coach |
| Type | Bus | Distance | 1.4km | Stop | Ferndale Estate | Route | 829 | Destination | Tullamore Hospital - Portlaoise Via Portarlinton | Provider | Slieve Bloom Coach Tours |
Type | Distance | Stop | Route | Destination | Provider | ||||||
|---|---|---|---|---|---|---|---|---|---|---|---|
| Type | Bus | Distance | 1.4km | Stop | Ferndale Estate | Route | 829 | Destination | Portlaoise - Tullamore Hospital Via Portarlington | Provider | Slieve Bloom Coach Tours |
| Type | Bus | Distance | 2.6km | Stop | Killenard | Route | 829 | Destination | Tullamore Hospital - Portlaoise Via Portarlinton | Provider | Slieve Bloom Coach Tours |
| Type | Bus | Distance | 2.6km | Stop | Killenard | Route | 829 | Destination | Portlaoise - Tullamore Hospital Via Portarlington | Provider | Slieve Bloom Coach Tours |
| Type | Bus | Distance | 2.9km | Stop | Hotel Montague | Route | 726 | Destination | Dublin Airport | Provider | Dublin Coach |
| Type | Bus | Distance | 3.0km | Stop | Hotel Montague | Route | 726 | Destination | Portlaoise Centre | Provider | Dublin Coach |
| Type | Bus | Distance | 5.0km | Stop | Morett Street | Route | 829 | Destination | Portlaoise - Tullamore Hospital Via Portarlington | Provider | Slieve Bloom Coach Tours |
| Type | Bus | Distance | 5.0km | Stop | Morett Street | Route | 829 | Destination | Tullamore Hospital - Portlaoise Via Portarlinton | Provider | Slieve Bloom Coach Tours |
Property Facilities
- Parking
- Gas Fired Central Heating
- Alarm
- Wired for Cable Television
- Oil Fired Central Heating
BER Details

BER No: 117193748
Energy Performance Indicator: 238.28 kWh/m2/yr
Statistics
03/04/2024
Entered/Renewed
8,580
Property Views
Check off the steps to purchase your new home
Use our Buying Checklist to guide you through the whole home-buying journey.

Similar properties
€360,000
5 The Meadow, Graigavern Lodge, Ballybrittas, Co. Laois, R32D3704 Bed · 2 Bath · Detached€405,000
Fisherstown, Ballybrittas, Co. Laois, R32HH574 Bed · 3 Bath · Detached€475,000
Closeland, Killenard, Co. Laois, R32C7N34 Bed · 3 Bath · Detached€575,000
The Gardeners, Killenard, Co. Laois, R32H9Y85 Bed · 3 Bath · Detached
Daft ID: 119049493


Caroline Bergin
SALE AGREEDThinking of selling?
Ask your agent for an Advantage Ad
- • Top of Search Results with Bigger Photos
- • More Buyers
- • Best Price

Home Insurance
Quick quote estimator
