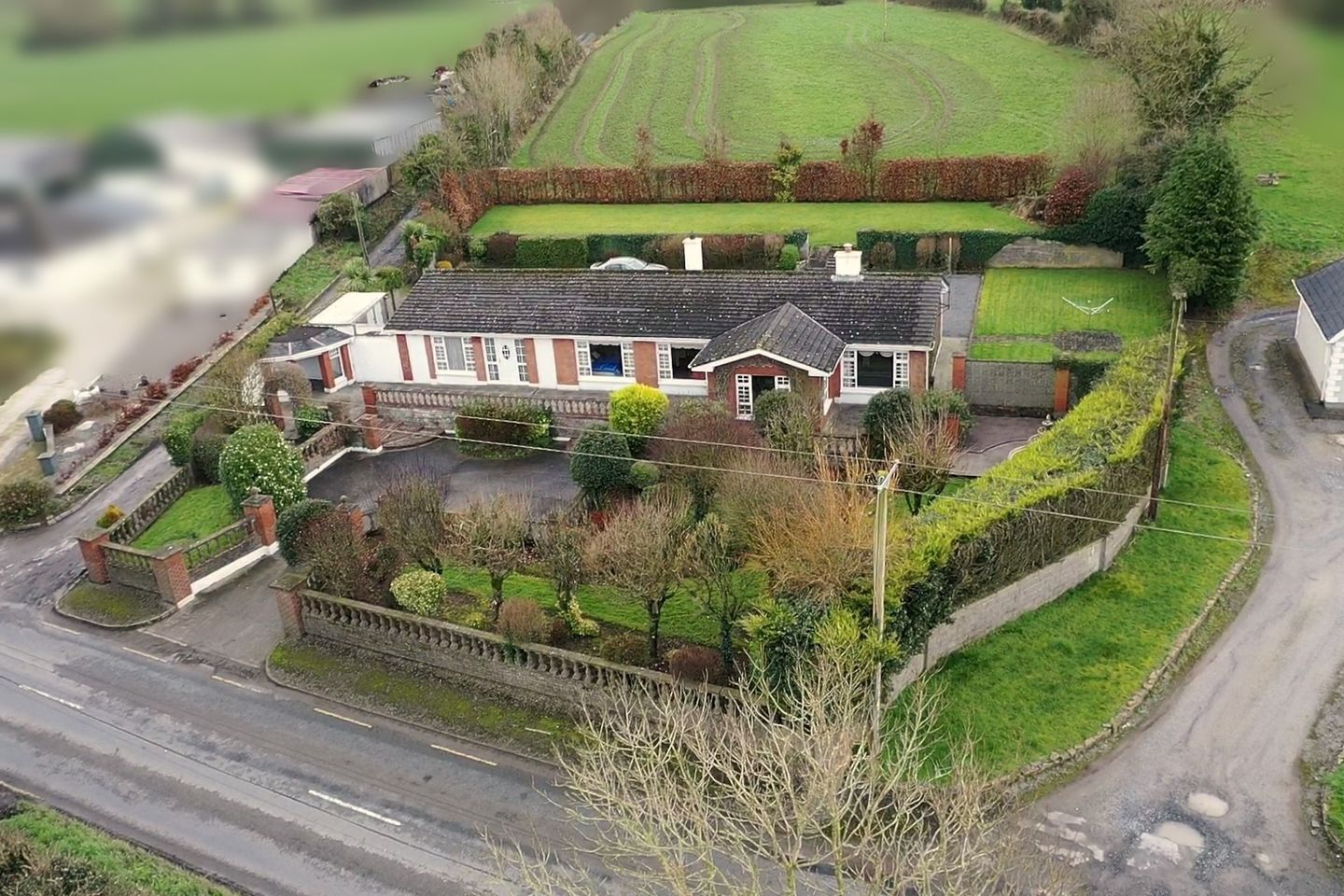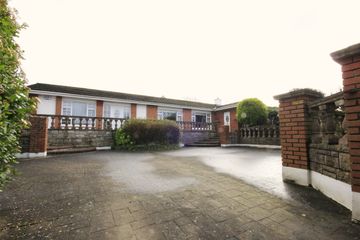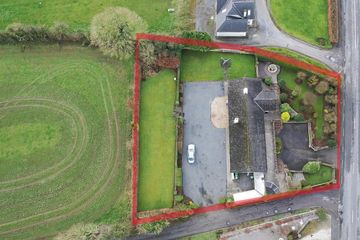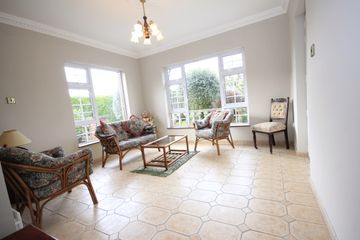


+23

27
Crubeen, Ballyroan, Co. Laois, R32F9F4
€380,000
4 Bed
3 Bath
180 m²
Detached
Description
- Sale Type: For Sale by Private Treaty
- Overall Floor Area: 180 m²
CBPM Real Estate introduces to the market, a charming 4 Bed / 3 Bath Detached Bungalow, located at Lower Crubeen, Ballyroan, Co. Laois.
Built in 1975 and measuring 180.28m2 (1940 sq.ft), this property is full of light filled accommodation.
Consisting of a front sunroom, that overlooks the designed front garden, with a stunning waterfall feature, mature shrubbery, split level with steps leading to the property and surrounding wall features. There is also a pergola that overlooks the tranquil views.
From the moment, you step into this property, there is a sense of warmth, from the main entrance hall, that leads into the sitting room with its feature built in units, which then wraps around into the dining area. The kitchen area has a fully fitted kitchen with integrated appliances, which leads to the utility and back door entry point. From the back hallway, that is equipped with built in storage units you can walk back into the entrance hallway, that leads to 3 generous size bedrooms and a main bathroom that is fully tiled and tastefully decorated.
There is a second back door entry point where you will find a large spacious living area, which can be another bedroom or studio apartment that has a shower room, and a separate front door entry point from the main house.
The spectacular garden that wraps around this charming bungalow and its surrounding mature hedging, make this property very private and a tranquil place. To the side of this property there is 2 small sheds that are in a scheduled area.
There are endless car parking spaces to the rear of the property, but also parking is available to the front of this property.
This Family Home has many opportunities and holds many happy memories and is now ready to start a new chapter with a new family.
This property has prime road frontage and is situated on the main Portlaoise to Ballyroan Road. Centrally located and is only a 2 minute drive to Ballyroan and only 10 minutes to Portlaoise Town.
Accommodation
Front Sunroom, 3.91m x 3.84m, tiled floor, coving, light fitting, front door entry point.
Hallway, 3.27m x 1.75m, x 6.59m x 1.04m, carpet, wood panel ceiling with recess lights.
Sitting Room, 5.56m x 4.39m, carpet, fully fitted units with lighting, feature fireplace with open solid fuel stove, curtains with valance, light fittings.
Dining Room, 3.26m x 3.03m, carpet, fully fitted units with lighting, curtains with valance, light fitting.
Kitchen, 3.13m x 2.99m, tiled floor, tiled splash back, wood panel ceiling with recess lights, fully fitted kitchen with integrated appliances, venetian blind.
Utility, 1.84m x 1.83m, tiled flooring, fitted units, light fitting.
Back Hall, 3.27m x 1.17m, tiled flooring, wood panel ceiling with recess lights, fully fitted storage units, back door entry point.
First Bedroom, 3.69m x 2.60m, carpet, coving, light fitting, blind, curtain, curtain rail.
Second Bedroom, 3.65m x 2.60m, carpet, coving, light fitting, blind, curtain, curtain rail, built in wardrobes.
Third Bedroom, 3.65m x 3.25m, carpet, light fitting, curtain, curtain rail.
Main Bathroom, 2.70m x 1.87m, fully tiled, shower unit with triton shower, light fitting, w.h.b, fitted unit with lighting, w.c, fan heater, wood panel ceiling.
Studio Fourth Bedroom, 7.49m x 6.39m, concrete flooring, front door entry point, light fittings, blinds.
Toilet, 1.52m x 1.22m, tiled flooring, light fitting, w.c, w.h.b, water softener
Shower Room, 4.51m x 1.36m, plumbed for w.c, w.h.b, tiled flooring, tiled splash back, shower unit, light fitting.
Oil Central Heating.
Water Softener.
Mains Water.
Septic Tank on Site.

Can you buy this property?
Use our calculator to find out your budget including how much you can borrow and how much you need to save
Property Features
- Built in 1975
- Measuring 180.28m2 (1940.5 sq.ft)
- A Designer Garden
- High Speed Broadband
- Light - Filled Family Home
- Surrounding Tranquil Views
- Oil Central Heating
- Water Softner
- Mains Water
- Septic Tank on Site
Map
Map
Local AreaNEW

Learn more about what this area has to offer.
School Name | Distance | Pupils | |||
|---|---|---|---|---|---|
| School Name | Ballyroan Primary School | Distance | 810m | Pupils | 169 |
| School Name | Tobar An Léinn | Distance | 4.8km | Pupils | 159 |
| School Name | Scoil Mhuire Abbeyleix | Distance | 5.2km | Pupils | 274 |
School Name | Distance | Pupils | |||
|---|---|---|---|---|---|
| School Name | Abbeyleix South National School | Distance | 6.5km | Pupils | 98 |
| School Name | Timahoe National School | Distance | 6.8km | Pupils | 158 |
| School Name | Knock National School | Distance | 7.4km | Pupils | 60 |
| School Name | Ratheniska National School | Distance | 7.9km | Pupils | 201 |
| School Name | Portlaoise S S | Distance | 8.3km | Pupils | 108 |
| School Name | Portlaoise Primary School | Distance | 8.3km | Pupils | 627 |
| School Name | Holy Family Senior School | Distance | 8.3km | Pupils | 669 |
School Name | Distance | Pupils | |||
|---|---|---|---|---|---|
| School Name | Heywood Community School | Distance | 8.0km | Pupils | 749 |
| School Name | Dunamase College (coláiste Dhún Másc) | Distance | 8.7km | Pupils | 515 |
| School Name | Portlaoise College | Distance | 8.8km | Pupils | 850 |
School Name | Distance | Pupils | |||
|---|---|---|---|---|---|
| School Name | St. Mary's C.b.s. | Distance | 10.2km | Pupils | 743 |
| School Name | Scoil Chriost Ri | Distance | 10.2km | Pupils | 781 |
| School Name | Mountrath Community School | Distance | 12.9km | Pupils | 776 |
| School Name | Castlecomer Community School | Distance | 18.0km | Pupils | 611 |
| School Name | Mountmellick Community School | Distance | 18.0km | Pupils | 656 |
| School Name | Árdscoil Na Trionóide | Distance | 21.6km | Pupils | 840 |
| School Name | Athy Community College | Distance | 21.7km | Pupils | 590 |
Type | Distance | Stop | Route | Destination | Provider | ||||||
|---|---|---|---|---|---|---|---|---|---|---|---|
| Type | Bus | Distance | 870m | Stop | Ballyroan | Route | 831 | Destination | Laois Sc, Stop 155252 | Provider | Slieve Bloom Coach Tours |
| Type | Bus | Distance | 870m | Stop | Ballyroan | Route | 831 | Destination | Portlaoise Centre, Stop 155321 | Provider | Slieve Bloom Coach Tours |
| Type | Bus | Distance | 870m | Stop | Ballyroan | Route | 831 | Destination | Borris In Ossory | Provider | Slieve Bloom Coach Tours |
Type | Distance | Stop | Route | Destination | Provider | ||||||
|---|---|---|---|---|---|---|---|---|---|---|---|
| Type | Bus | Distance | 5.1km | Stop | Fire Station | Route | Iw06 | Destination | Hanover Bus Park | Provider | J.j Kavanagh & Sons |
| Type | Bus | Distance | 5.1km | Stop | Fire Station | Route | Iw06 | Destination | Fire Station | Provider | J.j Kavanagh & Sons |
| Type | Bus | Distance | 5.7km | Stop | Abbeyleix | Route | 858 | Destination | Thurles Station | Provider | Tfi Local Link Laois Offaly |
| Type | Bus | Distance | 5.7km | Stop | Abbeyleix | Route | 828 | Destination | Durrow | Provider | Tfi Local Link Tipperary |
| Type | Bus | Distance | 5.7km | Stop | Abbeyleix | Route | 858 | Destination | Durrow | Provider | Tfi Local Link Laois Offaly |
| Type | Bus | Distance | 5.7km | Stop | Abbeyleix | Route | 828 | Destination | Urlingford | Provider | Tfi Local Link Tipperary |
| Type | Bus | Distance | 5.7km | Stop | Abbeyleix | Route | 858 | Destination | Urlingford | Provider | Tfi Local Link Laois Offaly |
Virtual Tour
Property Facilities
- Parking
- Wired for Cable Television
- Wheelchair Access
- Oil Fired Central Heating
BER Details

BER No: 117193722
Energy Performance Indicator: 462.67 kWh/m2/yr
Statistics
25/04/2024
Entered/Renewed
4,735
Property Views
Check off the steps to purchase your new home
Use our Buying Checklist to guide you through the whole home-buying journey.

Similar properties
€350,000
Carlow Road, Abbeyleix, Co. Laois, R32P8N24 Bed · 2 Bath · Detached€370,000
Ballyroan Road, Abbeyleix, Co. Laois, R32PX464 Bed · 2 Bath · Detached€380,000
Pinehurst Lodge, Chapel Street, Ballyroan, Co. Laois, R32X9C55 Bed · 2 Bath · Detached€395,000
1 Steeple View, Rathmoyle Road, Abbeyleix, Co. Laois, R32VX324 Bed · 3 Bath · Detached
Daft ID: 119030767


Caroline Bergin
0578635824Thinking of selling?
Ask your agent for an Advantage Ad
- • Top of Search Results with Bigger Photos
- • More Buyers
- • Best Price

Home Insurance
Quick quote estimator
