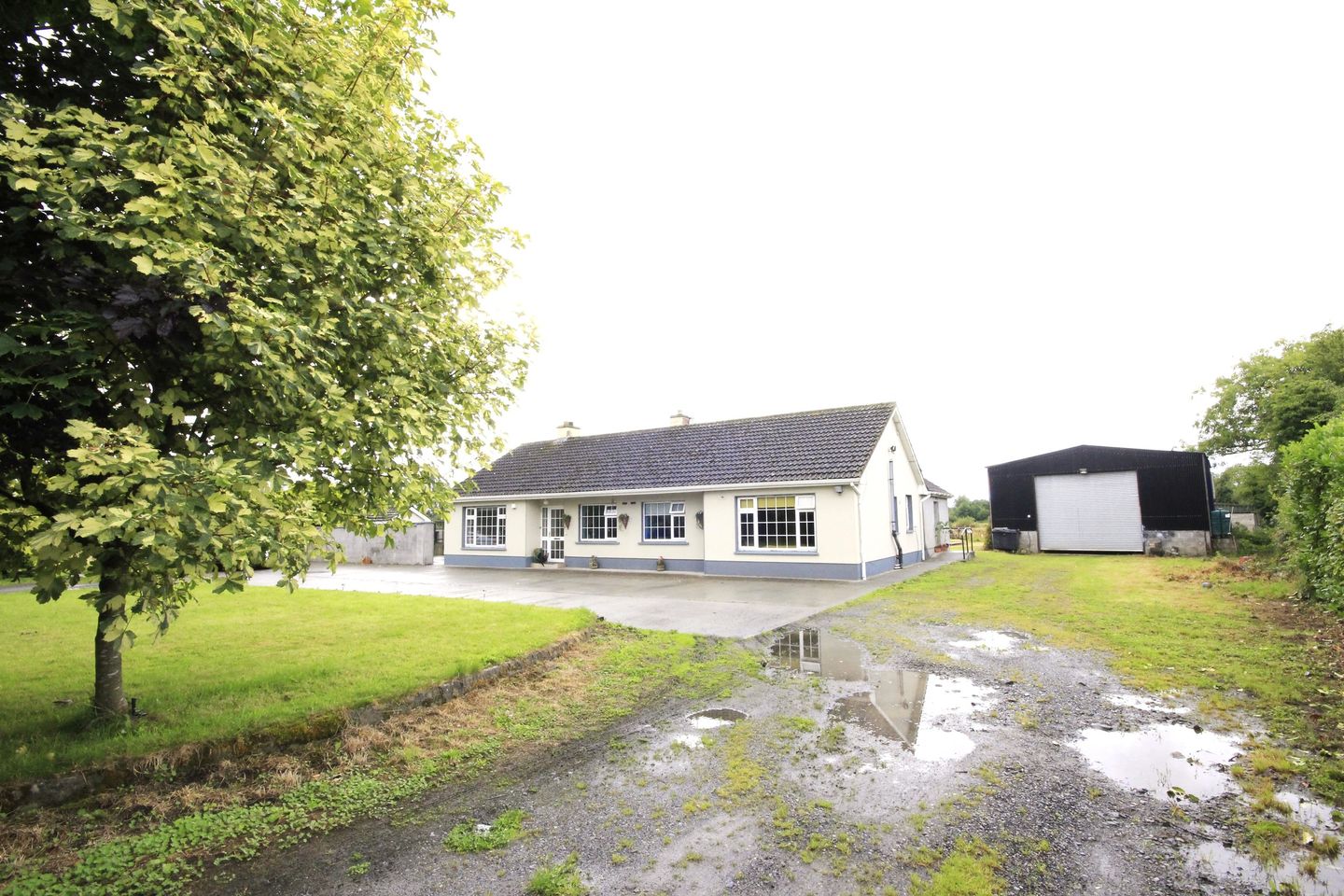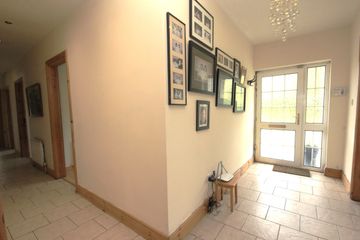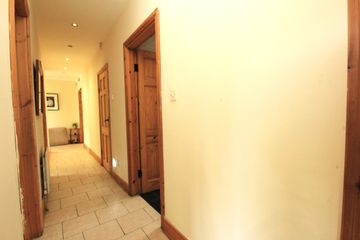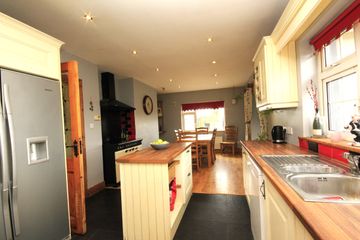


+17

21
PORTMOUNT STUD, Portmount Stud, Portlaoise, Co. Laois, R32TV00
€430,000
5 Bed
2 Bath
168 m²
Detached
Description
- Sale Type: For Sale by Private Treaty
- Overall Floor Area: 168 m²
CBPM introduces to the market this 5 Bed / 2 Bath Bungalow, that is positioned on 6 Acres.
This property offers a potential buyer many business opportunities, as it comes with a large 11m x 9m shed with electric roller doors, 5 stables with storage for Hay, a large marked out area 40ft x 40ft for Equestrian purposes and a professionally built 5 Dog Kennels with each one having its own dog run.
Constructed in 1998, and measuring 168.23m2 (1810 sq.ft), the property is in good condition throughout and comprises of a large L-shaped entrance hall, open plan kitchen/dining area, separate utility, a large sitting room with a large open fuel stove with a back boiler and double patio doors, main bathroom with a separate bath and shower, 5 generous size bedrooms with the master bedroom having a walk in wardrobe or could be used as an extra bedroom and a newly finished bathroom.
There is 2 entrance points to the property from the road with ample space for parking and a front garden, with a boiler house to the side.
Located on the outskirts of Portlaoise Town, just off the Main Mountmellick Road, this property ticks all the boxes for having a country style living but with the advantage of been close to all amenities that Portlaoise has to offer.
Accommodation
Entrance Hall, 4.03m x 1.48m x 9.18m x .98m, l-shaped, tiled floor, alarm, recess lights.
First Bedroom, 3.87m x 3.88m, wooden flooring, blind, light fitting, coving.
Second Bedroom, 2.72m x 2.89m, wooden flooring, light fitting, blind.
Third Bedroom, 2.69m x 2.66m, wooden floors, in-built wardrobe, blind, light fitting.
Fourth Bedroom, 4.03m x 3.29m, wooden floors, in -built slide robes, light fitting, blind.
Main Bathroom, 3.47m x 2.40m, tiled floor, tiled splash back, corner bath, separate shower unit with pump shower, heated towel rail, blind, w.c, w.h.b, light fitting, fitted mirror unit.
Second Bathroom, 2.82m x .97m, tiled floor, tiled splash back, heated towel rail, w.h.b, w.c, light fitting.
Hot Press, 1.79m x .54m, shelved.
Fifth Bedroom, Master Bedroom, 5.69m x 4.02m, carpet, curtain, curtain pole, light fitting, back door entry.
Walk in Wardrobe or Sixth Bedroom, 3.93m x 3.33m, wooden floors, light fitting, curtain, curtain pole.
Kitchen / Dining Area, 7.29m x 3.61m, tiled flooring, tiled splash back, bespoke fitted kitchen, kitchen island, electric range cooker, blinds, recess lights.
Utility, 2.62m x 1.78m, tiled floor, light fitting, back door entry.
Sitting Room, 5.74m x 3.89m, wooden flooring, large open fuel stove with a back boiler, exposed wood ceiling beams, light fitting, blinds, curtain, curtain pole, patio door.
Oil Central Heating.
High Speed Broadband.
Minutes from Portlaoise town.
Exterior of Property
Concrete yard
Large Shed with power supplied with roller electric door, 11.24m x 9.16m.
Shed with 2 Stables 4.48m x 5.12m.
Large Shed with 3 Stables 9.15m x 9.60m.
5 Dog Kennels, each Kennel has its own dog run.
Boiler House / Coal Shed.
40ft x 40ft area to the rear of the property, previously used for Equestrian, has been filled with specific equestrian sand and now is covered with grass.

Can you buy this property?
Use our calculator to find out your budget including how much you can borrow and how much you need to save
Property Features
- Magnificent property comprising of 168.23m2 (1810 sq. ft.)
- Abundance of potential for the new homeowner with endless possibilities.
- Previously a Stud Farm
- Year of construction is 1998
- 5 Dog Kennels with Own Dog Run
- 5 Stables
- Large 9.15m x 9.60m Shed with Electric Roller Doors
- Oil Central Heating
- Country living at its best with all amenities close by.
- High Speed Broadband
Map
Map
Local AreaNEW

Learn more about what this area has to offer.
School Name | Distance | Pupils | |||
|---|---|---|---|---|---|
| School Name | Barr Na Sruthan | Distance | 2.5km | Pupils | 70 |
| School Name | Ballyfin National School | Distance | 3.5km | Pupils | 222 |
| School Name | Scoil Bhride National School | Distance | 4.0km | Pupils | 778 |
School Name | Distance | Pupils | |||
|---|---|---|---|---|---|
| School Name | Gaelscoil Phort Laoise | Distance | 4.3km | Pupils | 386 |
| School Name | Portlaoise Educate Together National School | Distance | 4.8km | Pupils | 386 |
| School Name | Maryborough National School | Distance | 5.3km | Pupils | 100 |
| School Name | Portlaoise S S | Distance | 5.5km | Pupils | 108 |
| School Name | St Josephs Girls National School | Distance | 6.1km | Pupils | 219 |
| School Name | Mountmellick Boys National School | Distance | 6.1km | Pupils | 228 |
| School Name | St Paul's National School | Distance | 6.2km | Pupils | 32 |
School Name | Distance | Pupils | |||
|---|---|---|---|---|---|
| School Name | Portlaoise College | Distance | 4.2km | Pupils | 850 |
| School Name | Dunamase College (coláiste Dhún Másc) | Distance | 4.9km | Pupils | 515 |
| School Name | St. Mary's C.b.s. | Distance | 5.4km | Pupils | 743 |
School Name | Distance | Pupils | |||
|---|---|---|---|---|---|
| School Name | Scoil Chriost Ri | Distance | 5.4km | Pupils | 781 |
| School Name | Mountmellick Community School | Distance | 6.4km | Pupils | 656 |
| School Name | Mountrath Community School | Distance | 11.3km | Pupils | 776 |
| School Name | Clonaslee College | Distance | 13.9km | Pupils | 224 |
| School Name | Coláiste Íosagáin | Distance | 14.8km | Pupils | 1090 |
| School Name | Heywood Community School | Distance | 20.1km | Pupils | 749 |
| School Name | St Pauls Secondary School | Distance | 21.2km | Pupils | 675 |
Type | Distance | Stop | Route | Destination | Provider | ||||||
|---|---|---|---|---|---|---|---|---|---|---|---|
| Type | Bus | Distance | 2.9km | Stop | N80 | Route | 824 | Destination | Ucd Belfield, Stop 768 | Provider | Pj Martley |
| Type | Bus | Distance | 2.9km | Stop | N80 | Route | Iw08 | Destination | Carlow Institute Of Further Education | Provider | Pj Martley |
| Type | Bus | Distance | 2.9km | Stop | N80 | Route | Iw08 | Destination | Mountmellick, Stop 131561 | Provider | Pj Martley |
Type | Distance | Stop | Route | Destination | Provider | ||||||
|---|---|---|---|---|---|---|---|---|---|---|---|
| Type | Bus | Distance | 3.5km | Stop | Rossvale | Route | 824 | Destination | Ucd Belfield, Stop 768 | Provider | Pj Martley |
| Type | Bus | Distance | 3.5km | Stop | Rossvale | Route | Iw08 | Destination | Mountmellick, Stop 131561 | Provider | Pj Martley |
| Type | Bus | Distance | 3.5km | Stop | Rossvale | Route | 824 | Destination | Mountmellick, Stop 131562 | Provider | Pj Martley |
| Type | Bus | Distance | 3.5km | Stop | Rossvale | Route | Iw08 | Destination | Carlow Institute Of Further Education | Provider | Pj Martley |
| Type | Bus | Distance | 4.2km | Stop | Newpark | Route | 824 | Destination | Ucd Belfield, Stop 768 | Provider | Pj Martley |
| Type | Bus | Distance | 4.2km | Stop | Newpark | Route | Iw08 | Destination | Mountmellick, Stop 131561 | Provider | Pj Martley |
| Type | Bus | Distance | 4.2km | Stop | Newpark | Route | 824 | Destination | Mountmellick, Stop 131562 | Provider | Pj Martley |
Property Facilities
- Parking
- Alarm
- Wired for Cable Television
- Wheelchair Access
- Oil Fired Central Heating
BER Details

BER No: 105549950
Energy Performance Indicator: 202.03 kWh/m2/yr
Statistics
25/04/2024
Entered/Renewed
9,014
Property Views
Check off the steps to purchase your new home
Use our Buying Checklist to guide you through the whole home-buying journey.

Similar properties
€455,000
The A1, Ashewood Walk, Ashewood Walk, Stradbally Road, Portlaoise, Co. Laois5 Bed · 3 Bath · Detached€515,000
Meelick House, Meelick, Portlaoise, Co. Laois, R32WPN05 Bed · 2 Bath · Detached€599,000
Heather Hill, Ratheven, Portlaoise, Co. Laois, R32TFF95 Bed · 3 Bath · Detached€599,000
Heather Hill, Ratheven, Portlaoise, Co. Laois, R32TFF95 Bed · 3 Bath · Detached
Daft ID: 117225591


Caroline Bergin
0578635824Thinking of selling?
Ask your agent for an Advantage Ad
- • Top of Search Results with Bigger Photos
- • More Buyers
- • Best Price

Home Insurance
Quick quote estimator
