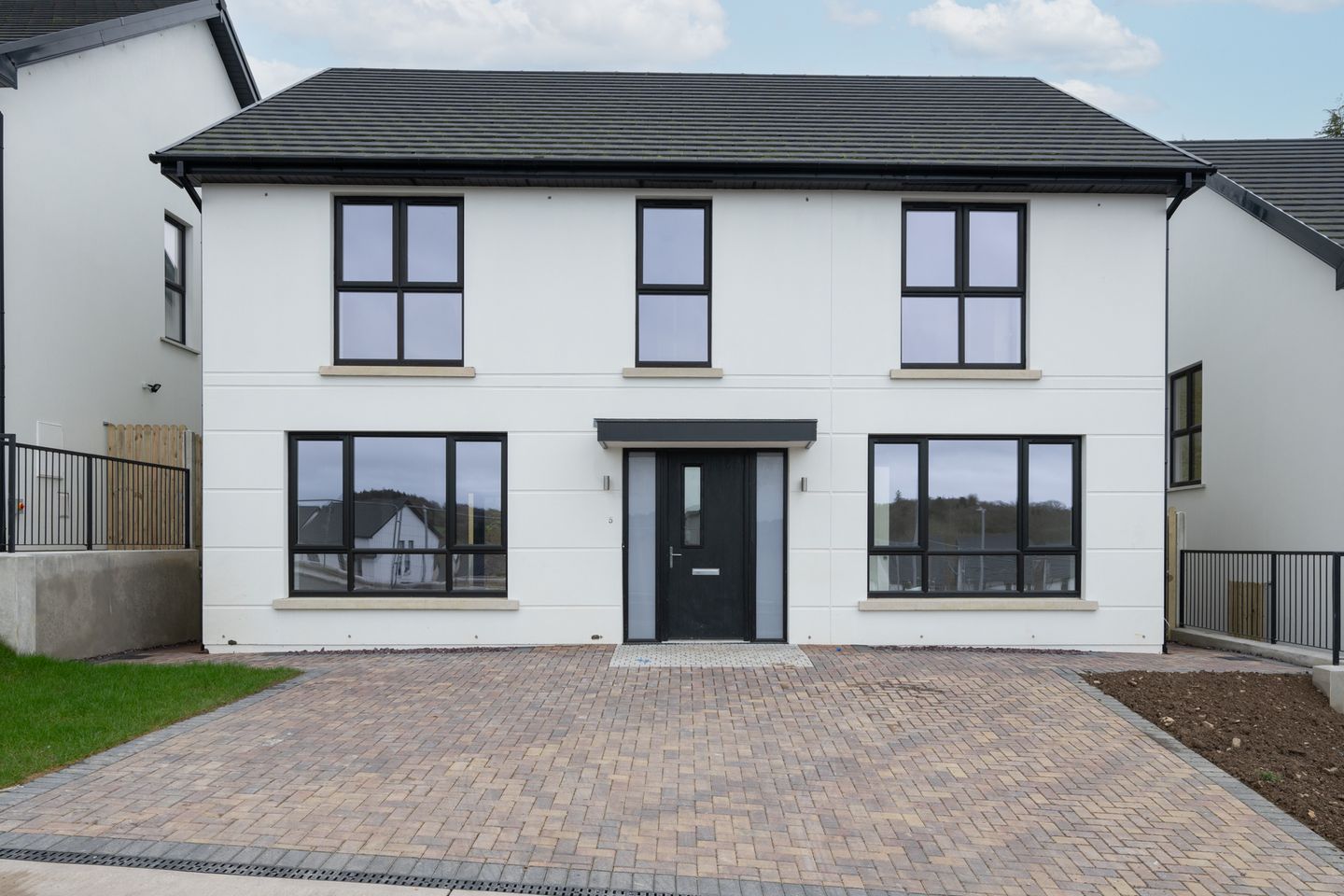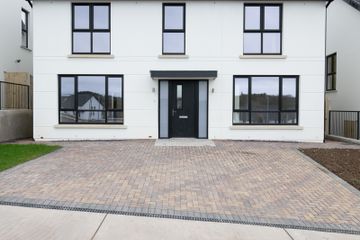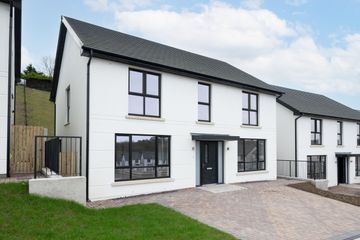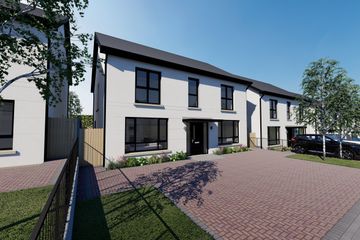


+36

40
"The Skellig "Oak Close, Gleann Fia., Tower, Blarney, Co. Cork
Countryside Living With Real Contemporary Style
1 Property Types
From €630,000
New Development
Development Overview
- 1 unit available in this development
Development Description
Harkin & Associates are excited to bring the final phase of Gleann Fia, No 2,Oak Close,to the market .
We are delighted to announce the release of the final home No 2 "Oak Close,Gleann Fia. The Skellig" and Oak Close is is a new 9 house development of unique 5 bed detached homes in a scenic parkland setting.
These Spacious new homes in Gleann Fia will be constructed to the highest standards by our skilled craftspeople. Each home will have a minimum BER A2 rating, top quality materials and professional workmanship will ensure the highest standards are maintained throughout the development. PHASE 1, 2, 3 and 4 are now SOLD. Please register your interest for The Skellig and Oak Close, by replying via Daft.ie Thank You In Advance.
A stunning five bed detached home, the largest house type in the development, which offers accommodation over two floors measuring 1,983 ft2 / 184.2 m2. This exceptionally well-designed home is built with impressive specifications, with liberal use of the most modern materials throughout. This well-proportioned, light filled home with high energy efficiency is ideal for a growing family. These homes are arranged in a private cul de sac of only nine homes on an elevated site with panoramic views. Gleann Fia and the Skellig is a home of the highest calibre, tailored to perfection for the modern family.
Gleann Fia, by Clancy Homes
An exciting and exclusive new development that combines countryside living with real contemporary style.
Ber & Energy Efficiency
- A2 Rated BER and Fully NZEB compliant
- Houses are tested for airtightness
- High performance energy efficient windows & doors
- Wall, floor and ceiling insulation all exceed Building Regulation requirements
Interior Finishes
- Fully painted in white
- Extra high ceilings at ground floor level
- Sleek contemporary doors, skirtings' and architraves
- Innovative 'pocket' sliding doors to link living rooms to dining rooms
- Generous areas of tiling included with choice of colour
- Modern satin chrome door handles
- Fitted wardrobe in the main bedroom, and in bedroom 2
- "Stira" type attic access provided
- Hardwood newels and handrails to stairs
Exterior
- Low Maintenance finishes
- Granite effect cills to front elevations
- Feature banding to front elevations
- Attractive planting bed at the front of all houses
- Front and rear gardens laid out in lawn
- Low maintenance PVC facia, soffit, gutters and downpipes
- High performance windows throughout
- Multi point locking composite doors
- Modern brick paving to front drives
- Paved patio area to rear
- Ample private parking
- Secure side gates included
Kitchen and Utility
- Modern spacious design including island
- Contemporary style with choice of colours
- Soft close doors and drawers
- Kitchen designed to accommodate integrated appliances
- Separate utility with space for washing machine, dryer and storage
- Additional sink provided to utility
Heating & Plumbing
- Highly efficient air to water heat pumps
- Under floor heating downstairs
- Separate thermostatically controlled heating zones
- Pressurised system for rapid hot water delivery
- Heated towel rails in bathroom & en-suite
- Thermostatically controlled pumped shower to bathroom and en-suite
- External tap provided
- Shower doors provided and fitted
Electrical
- Abundant power points throughout
- Individual isolation switches to all kitchen appliances
- Satin chrome face plates to electrical points downstairs
- Shaver points and light to bathrooms and ensuite
- Smoke and heat alarms fitted
- Lights provided to external doors
- Light provided to attic
- Pre-wired for electric car charging point
TV, Telephone & Media
- Digital TV points provided to living room and main bedroom
- Telephone points provided to hallway and kitchen
- USB power points provided to kitchen and main bedroom
Guarantees & Warranties
- Homes are covered by Homebond 10yr structural
guarantee
- All homes are additionally covered by Mechanical and Electrical defects insurance by Homebond
- Clancy Homes after care service includes a service visit after six months
- Clancy Quality Management System is certified to ISO 9001, 14001 and 45001
Note
These particulars are detailed for the purposes of representing the development only. Visual representations, finishes, layouts and/or scales may be approximate or representative of the development rather than exact specifications of the actual unit. The developer reserves the right to make alterations to the design and specification in the overall interest of the development.
Development Features
- 5 Bed Detached Final phase No 2, Oak Close,Gleann Fia
- Exclusive 9 Home Cul de Sac.
- Elevated site with Panoramic Countryside Views
- Exceptional Standard of Finish.
- Spacious 184.2 Sq/M
Map
Map
Local AreaNEW
Learn more about what this area has to offer.
School Name | Distance | Pupils | |||
|---|---|---|---|---|---|
| School Name | Cloghroe National School | Distance | 1.3km | Pupils | 514 |
| School Name | Scoil Chroí Íosa | Distance | 2.4km | Pupils | 305 |
| School Name | Gaelscoil Mhuscraí | Distance | 2.7km | Pupils | 175 |
School Name | Distance | Pupils | |||
|---|---|---|---|---|---|
| School Name | Clogheen National School | Distance | 2.9km | Pupils | 177 |
| School Name | Scoil Barra | Distance | 3.6km | Pupils | 442 |
| School Name | Our Lady Of Good Counsel | Distance | 3.7km | Pupils | 68 |
| School Name | Scoil Mhuire Ballincollig | Distance | 4.0km | Pupils | 441 |
| School Name | Scoil Eoin Ballincollig | Distance | 4.0km | Pupils | 438 |
| School Name | Gaelscoil Uí Ríordáin | Distance | 4.0km | Pupils | 760 |
| School Name | Gaelscoil An Chaisleáin | Distance | 4.7km | Pupils | 148 |
School Name | Distance | Pupils | |||
|---|---|---|---|---|---|
| School Name | Scoil Mhuire Gan Smál | Distance | 2.9km | Pupils | 934 |
| School Name | Le Cheile Secondary School Ballincollig | Distance | 3.2km | Pupils | 64 |
| School Name | Ballincollig Community School | Distance | 3.5km | Pupils | 941 |
School Name | Distance | Pupils | |||
|---|---|---|---|---|---|
| School Name | Coláiste Choilm | Distance | 3.8km | Pupils | 1349 |
| School Name | Bishopstown Community School | Distance | 6.5km | Pupils | 336 |
| School Name | Mount Mercy College | Distance | 6.6km | Pupils | 799 |
| School Name | Terence Mac Swiney Community College | Distance | 6.8km | Pupils | 280 |
| School Name | Coláiste An Spioraid Naoimh | Distance | 7.0km | Pupils | 711 |
| School Name | Nano Nagle College | Distance | 7.8km | Pupils | 127 |
| School Name | Gaelcholáiste Mhuire | Distance | 8.2km | Pupils | 667 |
Type | Distance | Stop | Route | Destination | Provider | ||||||
|---|---|---|---|---|---|---|---|---|---|---|---|
| Type | Bus | Distance | 580m | Stop | Primrose Hill | Route | 235 | Destination | Cork | Provider | Bus Éireann |
| Type | Bus | Distance | 580m | Stop | Primrose Hill | Route | 215 | Destination | Cloghroe | Provider | Bus Éireann |
| Type | Bus | Distance | 600m | Stop | Primrose Hill | Route | 235 | Destination | Rylane Via Cloghroe | Provider | Bus Éireann |
Type | Distance | Stop | Route | Destination | Provider | ||||||
|---|---|---|---|---|---|---|---|---|---|---|---|
| Type | Bus | Distance | 600m | Stop | Primrose Hill | Route | 215 | Destination | Mahon Pt. S.c. | Provider | Bus Éireann |
| Type | Bus | Distance | 600m | Stop | Primrose Hill | Route | 235 | Destination | Donoughmore Via Blarney | Provider | Bus Éireann |
| Type | Bus | Distance | 600m | Stop | Primrose Hill | Route | 215 | Destination | St. Patrick Street | Provider | Bus Éireann |
| Type | Bus | Distance | 610m | Stop | Matanatha | Route | 215 | Destination | Cloghroe | Provider | Bus Éireann |
| Type | Bus | Distance | 610m | Stop | Matanatha | Route | 235 | Destination | Cork | Provider | Bus Éireann |
| Type | Bus | Distance | 690m | Stop | Riverview Estate | Route | 235 | Destination | Donoughmore Via Blarney | Provider | Bus Éireann |
| Type | Bus | Distance | 690m | Stop | Riverview Estate | Route | 235 | Destination | Rylane Via Cloghroe | Provider | Bus Éireann |
Video
About the Developer
Guarantees & Warranties
• Homes are covered by Homebond 10yr structural
guarantee
• All homes are additionally covered by Mechanical and Electrical defects insurance by Homebond
• Clancy Homes after care service includes a service visit after six months
• Clancy Quality Management System is certified to ISO 9001, 14001 and 45001
BER Details

Statistics
15/04/2024
Entered/Renewed
44,994
Property Views
Daft ID: 915604300


Robert Harkin
087-2611588Thinking of selling?
Ask your agent for an Advantage Ad
- • Top of Search Results with Bigger Photos
- • More Buyers
- • Best Price

Home Insurance
Quick quote estimator

