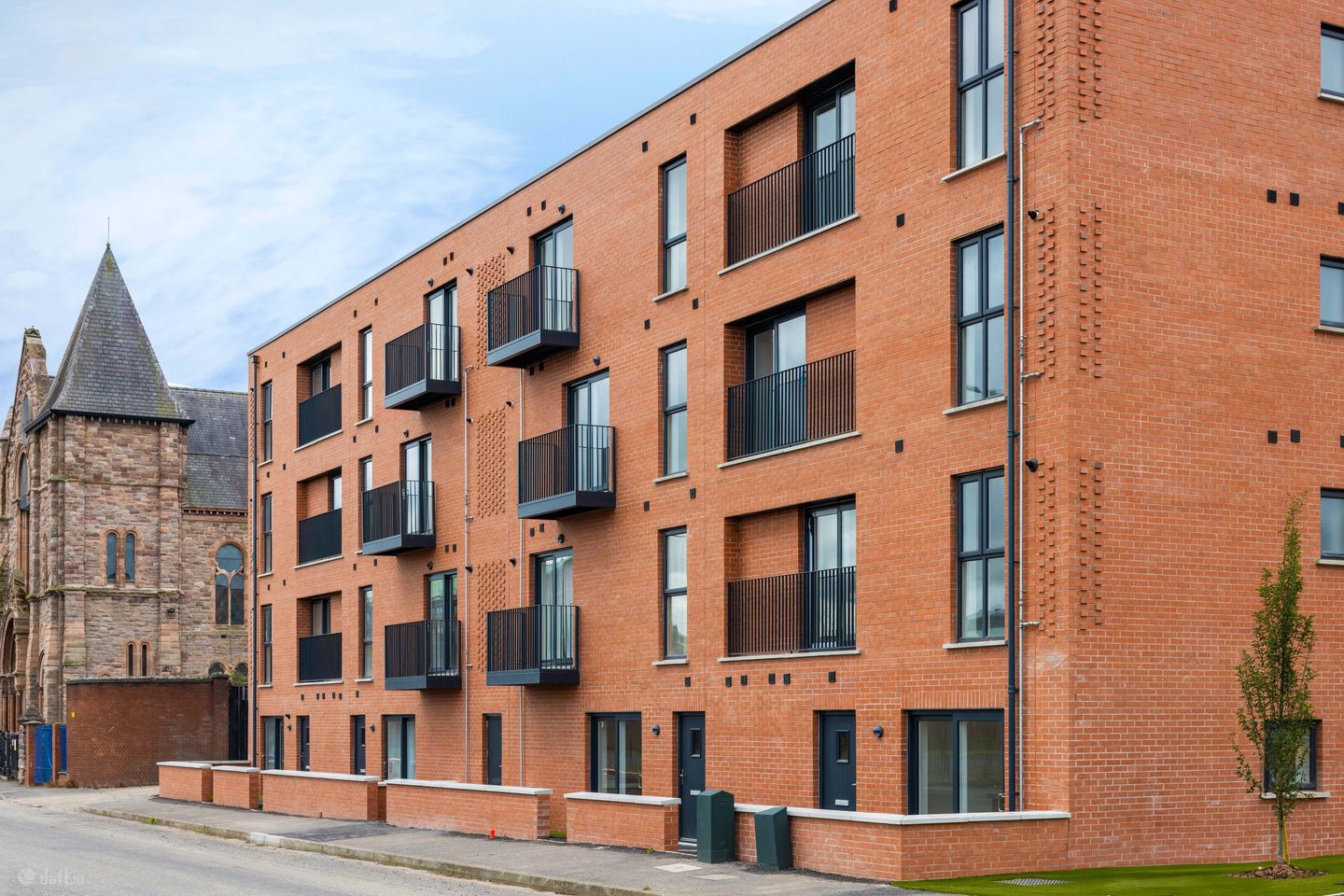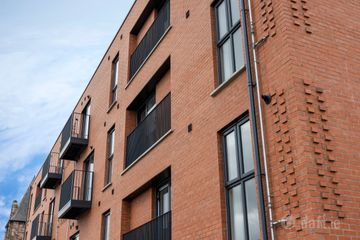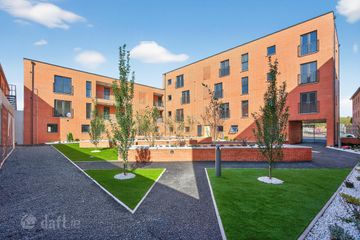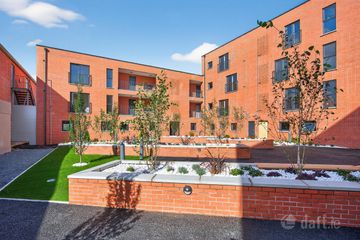



Apartment A4, Soho Foundry, Soho Foundry , Belfast City Centre, Co. Antrim
€158,689
- Price per m²:€3,052
- Similar units available:1
About this property
Description
• SPECIFICATION • Highly efficient A Rated gas combi boiler • Ember app-controlled heating system with digital thermostats (SMART compatibility) • Audio intercom communication via keypad at main communal door of each apartment block • “Ring” Video Door bells (as applicable on ground floor apts) • INTERIOR • Painted modern panel internal doors with chrome door furniture • Contemporary skirting boards and architraves • Extensive electrical specification to include pre-wire for BT fibre ultra fast broadband speed of up to 1000 Mps • Internal walls, ceilings and woodwork painted in neutral colours • Comprehensive range of electrical fittings to include light fittings and electrical sockets throughout (x1 double socket with USB port to kitchen and all bedrooms) • TV and data point in living area and bedroom 1 • Recessed downlights in kitchen (where applicable) • Mains operated smoke, heat and carbon monoxide detectors • FLOORING / TILING • High quality Elka LVT flooring throughout living room, kitchen and bedrooms • Tiling to bathroom • Quality floor tiles to bathrooms • Full height quality wall tiles to feature areas in shower enclosures • Luxury tiling to communal entrance areas • KITCHEN • Quality kitchen doors, worktop finishes and handles • Soft close doors and drawers • Upstand and cooker splashback • Integrated appliances to include electric oven, hob, extractor fan and fridge freezer • Contemporary LED underlighting to kitchen wall units • Four zone induction hob, integrated canopy extractor • Integrated fridge/freezer, dishwasher (optional) and washer/dryer • BATHROOM & SHOWER ROOM • High quality contemporary white sanitary ware with contemporary chrome taps and fittings • Thermostatically controlled bath/shower mixer and screen • Clicker waste system in wash hand basin • Ceramic tiled floor and partial wall tiling fitted from a superior range • Heated chrome towel rail in the bathroom • Low profile shower tray and toughened glass door and panels • Thermostatic rain drench shower head • Feature mirror with mood lighting • EXTERNAL • Traditional cavity wall construction with quality red clay brick • Large walkout balconies and Julliette balconies on upper levels of selected apartments • Feature lighting to communal hallway, entrance doors and balconies • Energy efficient uPVC double glazed windows • Feature paving and bitmac paths • External communal water taps • Secured landscaped gardens with decorative communal seating areas • Separate secure parking is available on request. Please refer to the selling agent for further information • WARRANTY • 10 year ICW structural warranty • 2 year manufacturer warranty for boiler • 2 year manufacturer warranty for appliances GROUND FLOOR PATRIO AREA: KITCHEN/LIVING/DINING: 26' 7" x 11' 6" (8.1m x 3.51m) max BEDROOM: 13' 2" x 8' 7" (4.01m x 2.62m) SHOWER ROOM: 7' 11" x 4' 3" (2.41m x 1.3m) UTILITY: 5' 1" x 3' 1" (1.55m x 0.94m)
The local area
The local area
Sold properties in this area
Stay informed with market trends
Local schools and transport
Learn more about what this area has to offer.
Your Mortgage and Insurance Tools
Check off the steps to purchase your new home
Use our Buying Checklist to guide you through the whole home-buying journey.
Budget calculator
Calculate how much you can borrow and what you'll need to save
BER Details
Ad performance
- Date listed11/08/2025
- Views4,854
Similar properties
Daft ID: 122634285


