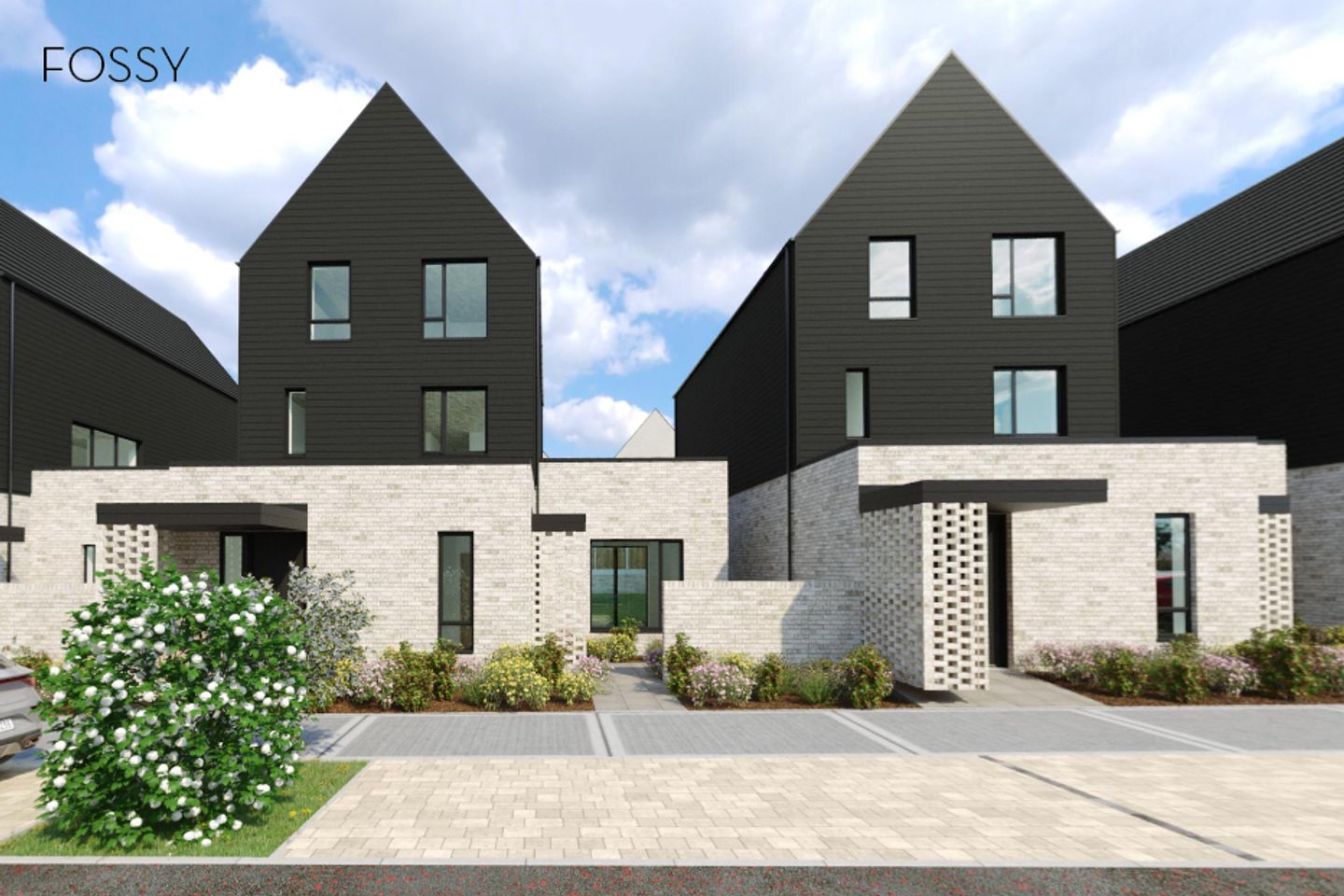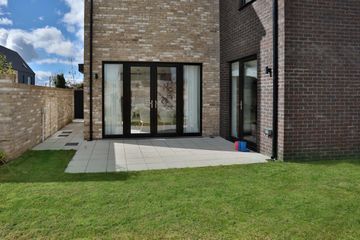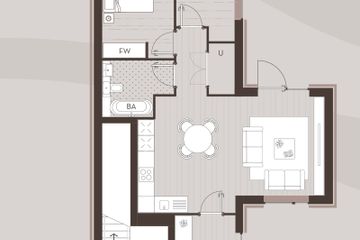




Fossy 2 Bedroom, SAND WOOD, SAND WOOD, Portlaoise, Co. Laois
Price on Application
- Similar units available:2
About this property
Description
NEW SCHEME LAUNCHING JAN 2026 The Fossy 2 Bedroom is perhaps the finest 2 bedroom home ever built in the entire region. A truly stunning ground floor apartment stretching to 735 Sq. Ft. of outstanding luxury and including a beautiful private garden. Boasting all of Hollybrook’s trademark features to include all flooring, breathtaking kitchen with integrated appliances, luxury bathrooms, and large picture windows, The Fossy 2 Bedroom takes apartment living to a whole new level. There are only two of these units available. Launching October 2025. Book Now THE ‘HOLLYBROOK FINISH’ Setting ourselves apart from others, all Hollybrook homes come with: ► Each home has been carefully Architect designed for modern family living ► Integrated branded appliance pack within luxurious kitchen including: ⌂ Oven ⌂ Hob ⌂ Extractor ⌂ Fridge Freezer ⌂ Dishwasher ► 20mm thick Quartz worktop with 100mm high upstand and full height upstand behind hob ► Fully fitted floor finishes ⌂ High quality Oak effect wood flooring to kitchen and hall. ⌂ Luxury carpet to bedrooms. ⌂ High quality parcelanosa tiling to WC, Bathroom. BUILDING WARRANTY ► Each Hollybrook home is covered with a 10-Year HomeBond Warranty SUSTAINABILITY AND ENERGY EFFICIENCY ► A Rated BER Rated Homes incorporating renewable technology to lower energy costs ► Energy efficient air source heat pumps for heating and hot water ► Sustainable timber frame construction ► Energy saving LED light fittings throughout ► Centralised Mechanical Extract Ventilation for control of the homes ventilation requirements ► High performance external walls with a U-Value of 0.18W/m2K ► All homes constructed to provide high level of air tightness to a standard that exceeds building regulations EXTERNAL FEATURES ► Combination of high-quality brick, render and feature cladding finishes ► High performance double glazed stylish black uPVC windows ► Feature high performance multi locking entrance door and hardwood screen ► Feature uPVC glazed patio doors to private gardens KITCHENS ► Bespoke designed contemporary Micro Shaker kitchens ► Pantry unit / coffee dock with oak effect interior and feature LED lighting and power ► Large kitchen island with feature fluted finish ► Quartz worktop ► Soft close doors and drawers ► Appliances ► Large undermount stainless steel single bowl sink ► Chrome monobloc mixer tap ► LED undercabinet lighting BATHROOMS ► Luxurious and contemporary designed bathrooms ⌂ High quality Hansgrohe single lever chrome wash hand basin taps with matching bath and shower fittings. ⌂ Showers over all baths with glazed screen ⌂ Contemporary Porcelanosa porcelain stone effect wall tiling to selected walls ⌂ Contemporary Porcelanosa porcelain stone effect floor tiling with tiled skirting ⌂ Large format mirror ⌂ Contemporary single ended bath with wall mounted taps and shower fitting (to bathrooms) ⌂ Contemporary extra-large low-profile shower tray ⌂ WC with concealed cistern, Eco-friendly dual flush plate and soft close seat ⌂ Semi recessed wash hand basin ⌂ Shaver Socket ⌂ Luxury chrome ladder towel rail ⌂ Illuminated storage niche under sink WARDROBES ► Contemporary Micro Shaker wardrobes provided to master bedroom INTERIOR FINISHES ► 2500mm high ceilings to ground and first floor ► Fully fitted floor finishes ► Smooth finish to all walls and ceilings, painted in white emulsion ► All joinery painted in white satin wood ► Square edge skirting board painted in white satinwood ► Square architrave painted in white satinwood ► Shaker style painted internal doors with contemporary matte black ironmongery HEATING ► Heating and hot water by energy efficient air source heat pumps ► A heating zones provided each floor ► Radiator panel heating with individual thermostatic valve controls ELECTRICAL & MEDIA ► Lighting ⌂ Energy efficient warm white LED downlights to kitchen, bathroom. ⌂ Pendants to living rooms, dining areas, hallways and bedrooms ⌂ Energy efficient external lights ► Power and Switches ⌂ Multi gang switch for appliances ⌂ USB Sockets provided in kitchen ⌂ USB Sockets provided to either side of the master bed ► TV TV system installed to allow free to air digital TV and allow for future installation of Satellite TV by purchaser. ⌂ TV point to all Bedrooms ⌂ TV point to Living Room ⌂ TV point to Kitchen/Dining Room ⌂ TV supply in attic ► Data Homes CAT 6 wired from utility cupboard to provide data to designated points around house. ⌂ Data point to main TV in living room ⌂ Data point to study area ⌂ Data point to hall ⌂ Data point to all bedrooms SECURITY & SAFETY ► Mains powered smoke detectors to hallways, kitchen, living room and bedrooms. ► Heat detector to kitchen FRONT & REAR GARDENS & LANDSCAPING ► All homes with private gardens ► 1800mm high timber fencing between gardens with rear access to gardens. ► External rear water tap ► Topsoil and seeded rear garden ► Feature tree to front garden CAR PARKING ► car parking COMPLETION & HANDOVER ► Comprehensive handover pack will be included with the sale of each house LANDSCAPING & EXTERNAL AMENITY SPACE The exterior and public spaces of the neighbourhood have been designed by award winning Landscape Architects and include the following features: ► 500 trees planted throughout the neighbourhood ► Natural wild flower and native species of planting ► Two fenced playground with play equipment in the centre of the neighbourhood ► BMX bike pump track ► Natural play area ► Woodland walk ► Ecological zone with Bug and Inset Hotels ► Bird boxes around the neighbourhood to encourage Biodiversity
The local area
The local area
Sold properties in this area
Stay informed with market trends
Local schools and transport
Learn more about what this area has to offer.
School Name | Distance | Pupils | |||
|---|---|---|---|---|---|
| School Name | Portlaoise Primary School | Distance | 210m | Pupils | 601 |
| School Name | Holy Family Senior School | Distance | 210m | Pupils | 643 |
| School Name | The Kolbe Special School | Distance | 580m | Pupils | 44 |
School Name | Distance | Pupils | |||
|---|---|---|---|---|---|
| School Name | Portlaoise S S | Distance | 950m | Pupils | 119 |
| School Name | Maryborough National School | Distance | 1.1km | Pupils | 93 |
| School Name | Portlaoise Educate Together National School | Distance | 1.6km | Pupils | 464 |
| School Name | Gaelscoil Phort Laoise | Distance | 2.3km | Pupils | 376 |
| School Name | Scoil Bhride National School | Distance | 2.5km | Pupils | 737 |
| School Name | Fraoch Mor National School | Distance | 4.7km | Pupils | 214 |
| School Name | Ratheniska National School | Distance | 4.9km | Pupils | 184 |
School Name | Distance | Pupils | |||
|---|---|---|---|---|---|
| School Name | Dunamase College (coláiste Dhún Másc) | Distance | 1.5km | Pupils | 577 |
| School Name | Scoil Chriost Ri | Distance | 2.1km | Pupils | 802 |
| School Name | St. Mary's C.b.s. | Distance | 2.1km | Pupils | 803 |
School Name | Distance | Pupils | |||
|---|---|---|---|---|---|
| School Name | Portlaoise College | Distance | 2.4km | Pupils | 952 |
| School Name | Mountmellick Community School | Distance | 10.4km | Pupils | 706 |
| School Name | Mountrath Community School | Distance | 14.0km | Pupils | 804 |
| School Name | Coláiste Íosagáin | Distance | 15.5km | Pupils | 1135 |
| School Name | Heywood Community School | Distance | 16.0km | Pupils | 748 |
| School Name | St Pauls Secondary School | Distance | 19.0km | Pupils | 790 |
| School Name | Árdscoil Na Trionóide | Distance | 20.1km | Pupils | 882 |
Type | Distance | Stop | Route | Destination | Provider | ||||||
|---|---|---|---|---|---|---|---|---|---|---|---|
| Type | Bus | Distance | 510m | Stop | Summerhill | Route | Pl2 | Destination | Bellingham | Provider | City Direct |
| Type | Bus | Distance | 530m | Stop | Summerhill | Route | Pl2 | Destination | Kilminchy Avenue | Provider | City Direct |
| Type | Bus | Distance | 650m | Stop | Saint Fintans Campus | Route | Pl2 | Destination | Bellingham | Provider | City Direct |
Type | Distance | Stop | Route | Destination | Provider | ||||||
|---|---|---|---|---|---|---|---|---|---|---|---|
| Type | Bus | Distance | 660m | Stop | Block Road | Route | Pl2 | Destination | Kilminchy Avenue | Provider | City Direct |
| Type | Bus | Distance | 670m | Stop | Block Road | Route | Pl2 | Destination | Bellingham | Provider | City Direct |
| Type | Bus | Distance | 670m | Stop | Saint Fintans Campus | Route | Pl2 | Destination | Kilminchy Avenue | Provider | City Direct |
| Type | Bus | Distance | 820m | Stop | Stradbrook | Route | Pl2 | Destination | Bellingham | Provider | City Direct |
| Type | Bus | Distance | 850m | Stop | Stradbrook | Route | Pl2 | Destination | Kilminchy Avenue | Provider | City Direct |
| Type | Bus | Distance | 860m | Stop | Laois Education Centre | Route | 828 | Destination | Cashel | Provider | Tfi Local Link Tipperary |
| Type | Bus | Distance | 860m | Stop | Laois Education Centre | Route | Pl2 | Destination | Bellingham | Provider | City Direct |
Your Mortgage and Insurance Tools
Check off the steps to purchase your new home
Use our Buying Checklist to guide you through the whole home-buying journey.
Budget calculator
Calculate how much you can borrow and what you'll need to save
BER Details
Statistics
- 28/09/2025Entered
- 3,331Property Views
Similar properties
€190,000
57 Lakeglen, Portlaoise, Co. Laois, R32P8VC3 Bed · 1 Bath · Semi-D€195,000
22 Lalor Way, Fairgreen, Portlaoise, Co. Laois, R32E2652 Bed · 2 Bath · Apartment€195,000
12 Lalor Way, Fairgreen, Portlaoise, Co. Laois, R32TW702 Bed · 2 Bath · Apartment€199,000
The Mews, 9 Kellyville Park, Portlaoise, Portlaoise, Co. Laois, R32DY932 Bed · 1 Bath · Semi-D
€199,000
24 Jessop Street, Portlaoise, Co. Laois, R32KD803 Bed · 1 Bath · Terrace€199,000
2 Laurel Drive, Esker Hills, Portlaoise, Co. Laois, R32R9702 Bed · 1 Bath · Apartment€199,000
2 Laurel Drive, Esker Hills, Portlaoise, R32R9702 Bed · 1 Bath · Apartment€225,000
3 Block A, Stradbrook Apartments, Stradbally Road, Portlaoise, Co. Laois, R32W6242 Bed · 2 Bath · Apartment€230,000
30 Maryborough Crescent, Portlaoise, Portlaoise, Co. Laois, R32KP043 Bed · 2 Bath · Duplex€245,000
19 Triogue Manor, Portlaoise, Portlaoise, Co. Laois, R32K2KW3 Bed · 2 Bath · Semi-D€249,000
3 Meehan Court, Portlaoise, Portlaoise, Co. Laois, R32E7FD3 Bed · 2 Bath · Terrace€249,999
41 Borris Road , Portlaoise, Co. Laois, R32FV1F3 Bed · 1 Bath · Terrace
Daft ID: 123521233

