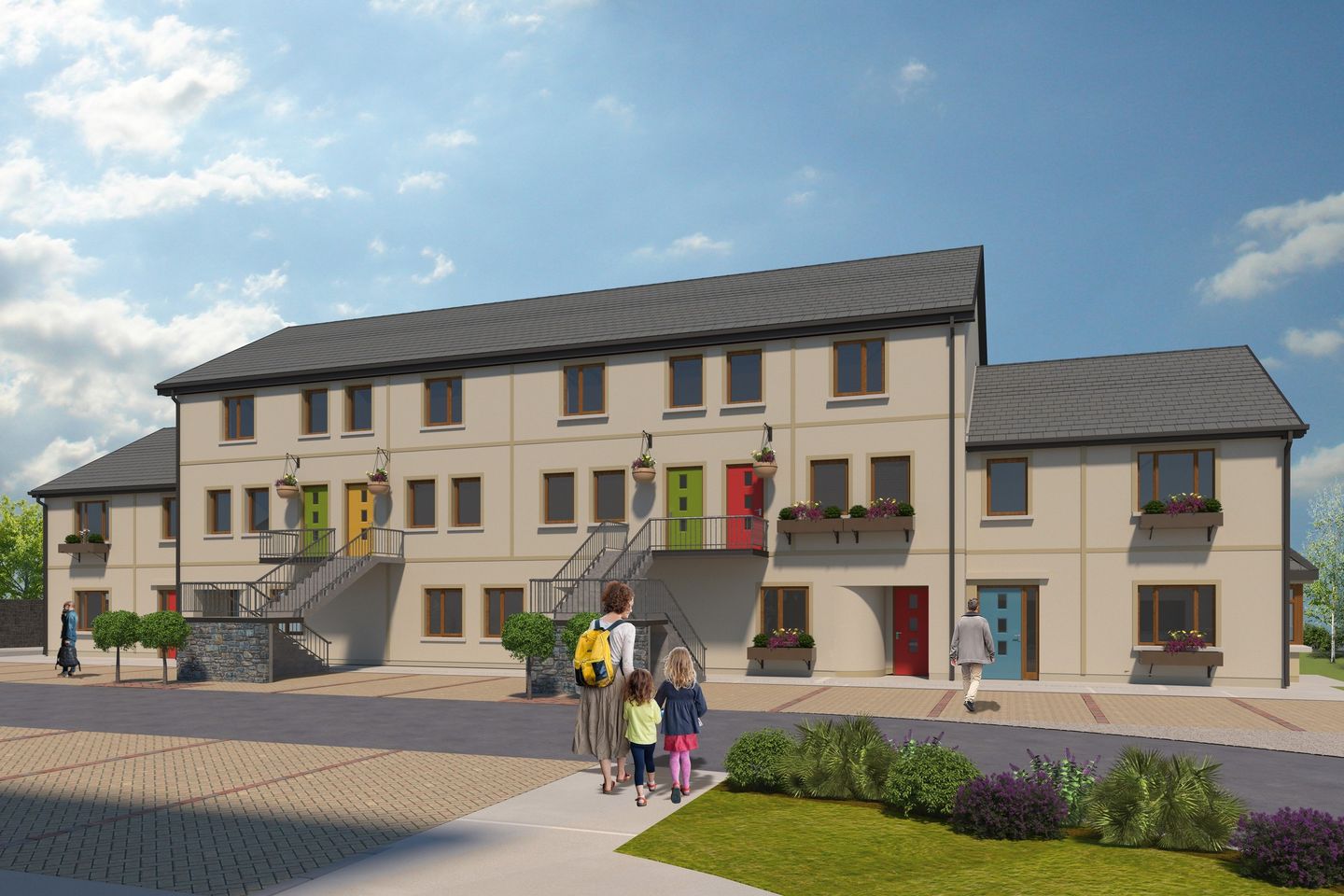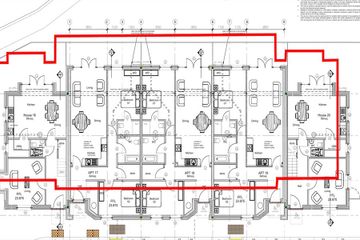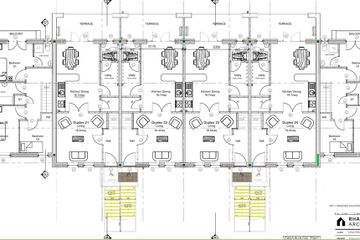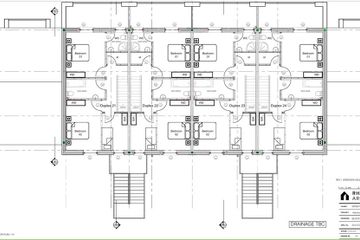




Ashwood Grove, Ballinrobe Road, Westport, Co. Mayo
Convenient, Contemporary Living
- Units in this development:9

3 Property Types in this Development

Price on Application
2 Bed2 BathApartment
New Homes

Price on Application
3 Bed3 BathDuplex
New Homes

Price on Application
3 Bed3 BathEnd of Terrace
New Homes
About this development
Highlights
- Development registered with the Help to Buy Scheme (HTB)
- A Rated apartments, duplexs and townhouse
- Within walking distance of Westport town and all day to day amenities
- Air to Water heat pumps reducing carbon footprint and running costs
- Kitchen fitted from Creative Wood including appliances
Description
ASHWOOD GROVE DEVELOPMENT - FINAL PHASE BALLINROBE ROAD, WESTPORT BER RATING: A2 A new and exciting development ideally located within walking distance of Westport town - c.1km Currently available: No. 16 - 3 Bed townhouse - Sale agreed No. 17 - 2 Bed ground floor apartment No. 18 - 2 Bed ground floor apartment - Sale agreed No. 19 - 2 Bed ground floor apartment No. 20 - 3 Bed townhouse No. 21 - 3 Bed Duplex No. 22 - 3 Bed Duplex No. 23 - 3 Bed Duplex No. 24 - 3 Bed Duplex Register your interest by email to info@fmauctioneers.ie . This last phase comprises of 2 x 3-bed townhouses, 4 x 3 bed duplex and 3 x 2 bed ground floor apartment, all of which are A-rated and built to the highest standards with Air to Water heat pumps reducing carbon footprint and running costs. Westport is surrounded by beautiful scenery and is high on the list of best places to live in Ireland. Blue flag beaches, championship golf course, surfing, walk/cycle on the Greenway, horse riding are some of the many activities on your doorstep. Ashwood Grove is also conveniently located just 500m from Westport Train Station providing access to many other towns/cities in Ireland. For more information contact FM Auctioneers on 098 66525 Properties eligible for Help to Buy Scheme with grant of up to €30,000 available to qualifying purchasers - (Terms & conditions apply) All properties finished to a high standard to achieve BER of A2 rating. Properties will be completed with the following finishes (Finishes may change due to availability at time of construction). Dimensions and layouts may vary slightly to floor plans External - Block built properties with plaster finish. - Low Maintenance Coloured finished plaster to external walls. - Truss timber roof with black slated roof, dry ridge caps and edging to gables. - Black PVC facia, soffit, gutters, and downpipes - PVC triple glazed windows and Composite Front Door. - Cobble Paved public carparking - Rear seeded gardens to each End Terraced House - Paved private gardens to each Apartment - Private Balcony to all Duplexes - Concrete footpath to Sides and rear of houses Internal Finishes Joinery - White painted Shaker doors on 3 hinges - Chrome rose handles to all doors - Painted Shaker 4inch Architrave - Painted Shaker 6 Inch Skirting - Stira stairs to attic - White Painted Stairs, with Oak Handrails - Fully Fitted Creative Wood kitchens and appliances - 12mm stylish oak flooring to all ground floors - Luxurious carpet to all bedrooms and landings (Duplexes and End Terraced houses) Bathrooms - Pumped T-Bar rain head shower to all showers - Mixer hose to bath units - High end Fitted Sanitary ware. - Mono Bloc mixer taps to sinks. - Mechanical extractor fans - Tiled floors and wet areas to all bathrooms and ensuites Heating/Plumbing - Samsung Heat Pumps A+++ - Underfloor heating to Ground floors of House, Duplexes and Apartments - Constant Hot Water - Manifold system (No hidden Joints) - Stylish Aluminium rads to 1st floors in Duplexes and Houses - 3Bar boosted water to full house. - 2 Zone Heating (1 upstairs+1Downstairs) - Digital Thermostats Electrical - White modern switches and sockets - Generous socket points throughout the house - Pendant Lights to every room - Tv Point in Sitting room and Main Bedroom. - Ethernet points ( 1 Upstairs + 1 downstairs) - Full mains smoke alarmed. Paint - Ceilings painted white. - All walls painted in easy clean Dulux Spiders Webb - All woodwork painted in easy clean Eggshell white. - Oak varnished handrail on stairs General - Highly insulated and airtight to achieve A2 BER Rating - Concrete floor to ground floor. - Timber floor structure to 1st floor. - Home Bond structural warranty for 10 years These particulars are detailed for the purposes of representing the development only. Visual representations, finishes, layouts and/or scales may be approximate or representative of the development rather than exact specifications of the actual unit. The developer reserves the right to make alterations to the design and specification in the overall interest of the development.
The local area
The local area
Sold properties in this area
Stay informed with market trends
Local schools and transport
Learn more about what this area has to offer.
School Name | Distance | Pupils | |||
|---|---|---|---|---|---|
| School Name | Scoil Phádraig | Distance | 1.1km | Pupils | 331 |
| School Name | Gaelscoil Na Cruaiche | Distance | 1.6km | Pupils | 197 |
| School Name | Holy Trinity National School | Distance | 1.6km | Pupils | 46 |
School Name | Distance | Pupils | |||
|---|---|---|---|---|---|
| School Name | Westport Educate Together National School | Distance | 2.3km | Pupils | 48 |
| School Name | St Colmcille's Ns, Westport | Distance | 3.2km | Pupils | 191 |
| School Name | Knockrooskey National School | Distance | 4.0km | Pupils | 207 |
| School Name | Lankill National School | Distance | 4.0km | Pupils | 66 |
| School Name | Coggale National School | Distance | 4.2km | Pupils | 33 |
| School Name | Brackloon National School | Distance | 5.8km | Pupils | 157 |
| School Name | Carraholly National School | Distance | 6.4km | Pupils | 49 |
School Name | Distance | Pupils | |||
|---|---|---|---|---|---|
| School Name | Rice College | Distance | 1.2km | Pupils | 557 |
| School Name | Sacred Heart School | Distance | 1.4km | Pupils | 605 |
| School Name | St. Geralds College | Distance | 14.6km | Pupils | 665 |
School Name | Distance | Pupils | |||
|---|---|---|---|---|---|
| School Name | St Joseph's Secondary School | Distance | 15.5km | Pupils | 539 |
| School Name | Davitt College | Distance | 15.7km | Pupils | 880 |
| School Name | Coláiste Mhuire | Distance | 17.3km | Pupils | 98 |
| School Name | Sancta Maria College | Distance | 20.2km | Pupils | 572 |
| School Name | Balla Secondary School | Distance | 24.0km | Pupils | 475 |
| School Name | Ballinrobe Community School | Distance | 26.8km | Pupils | 840 |
| School Name | Coláiste Naomh Feichín | Distance | 31.2km | Pupils | 62 |
Type | Distance | Stop | Route | Destination | Provider | ||||||
|---|---|---|---|---|---|---|---|---|---|---|---|
| Type | Bus | Distance | 670m | Stop | Westport Station | Route | 423 | Destination | Westport | Provider | Bus Éireann |
| Type | Bus | Distance | 670m | Stop | Westport Station | Route | 423 | Destination | Clifden | Provider | Bus Éireann |
| Type | Rail | Distance | 670m | Stop | Westport | Route | Rail | Destination | Dublin Heuston | Provider | Irish Rail |
Type | Distance | Stop | Route | Destination | Provider | ||||||
|---|---|---|---|---|---|---|---|---|---|---|---|
| Type | Rail | Distance | 670m | Stop | Westport | Route | Rail | Destination | Athlone | Provider | Irish Rail |
| Type | Rail | Distance | 670m | Stop | Westport | Route | Rail | Destination | Westport | Provider | Irish Rail |
| Type | Bus | Distance | 1.4km | Stop | Westport | Route | 440 | Destination | Castlebar | Provider | Bus Éireann |
| Type | Bus | Distance | 1.4km | Stop | Westport | Route | 423 | Destination | Clifden | Provider | Bus Éireann |
| Type | Bus | Distance | 1.4km | Stop | Westport | Route | Ul05 | Destination | Ul East Gate | Provider | Michael Moran |
| Type | Bus | Distance | 1.4km | Stop | Westport | Route | 440 | Destination | Knock Airport | Provider | Bus Éireann |
| Type | Bus | Distance | 1.4km | Stop | Westport | Route | 440 | Destination | Athlone | Provider | Bus Éireann |
Your Mortgage and Insurance Tools
Check off the steps to purchase your new home
Use our Buying Checklist to guide you through the whole home-buying journey.
Budget calculator
Calculate how much you can borrow and what you'll need to save
BER Details
Statistics
- 11/08/2025Entered
- 7,492Property Views
Daft ID: 919934780

