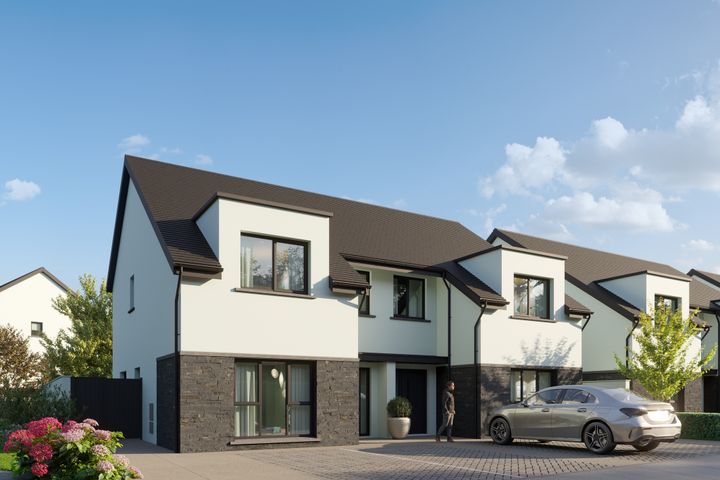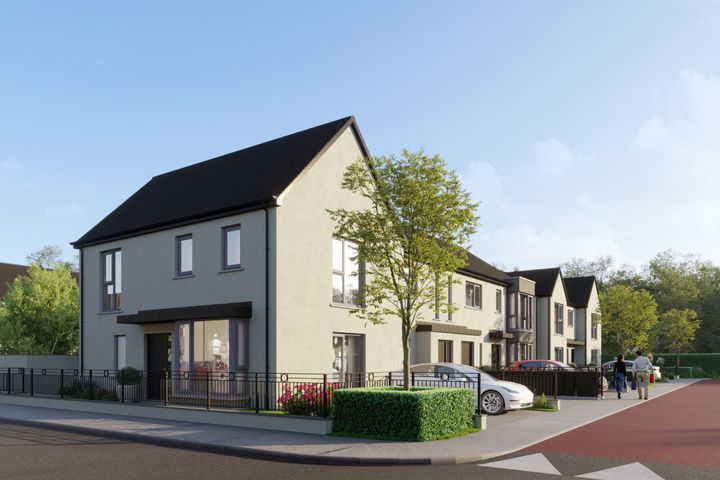Mallow, Cork
4 New Homes for Sale in Mallow, Cork
Elizabeth Hegarty
Rose Hill, Annabella, Mallow, Co. Cork
New Phase of 1,2 & 3 Bed Homes Available
€225,000
1 Bed1 BathApartment€330,000
2 Bed2 BathTownhouse€350,000
3 Bed2 BathDuplex3 more Property Types in this Development
Shane Finn
The Old Course, Mallow, Co. Cork
High Specification 3 and 4 Bed A Rated New Homes
€425,000
3 Bed3 BathSemi-D€425,000
3 Bed3 BathSemi-D€425,000
3 Bed3 BathSemi-D1 more Property Type in this Development
Rahan View, Rahan View, Spa Glen, Mallow, Co. Cork
Price on Application
4 Bed2 BathSemi-D5 more Property Types in this Development
Rahan View, Rahan View, Spa Glen, Mallow, Co. Cork
€320,000
2 BedTerrace2 more Property Types in this Development
Didn't find what you were looking for?
Expand your search:








