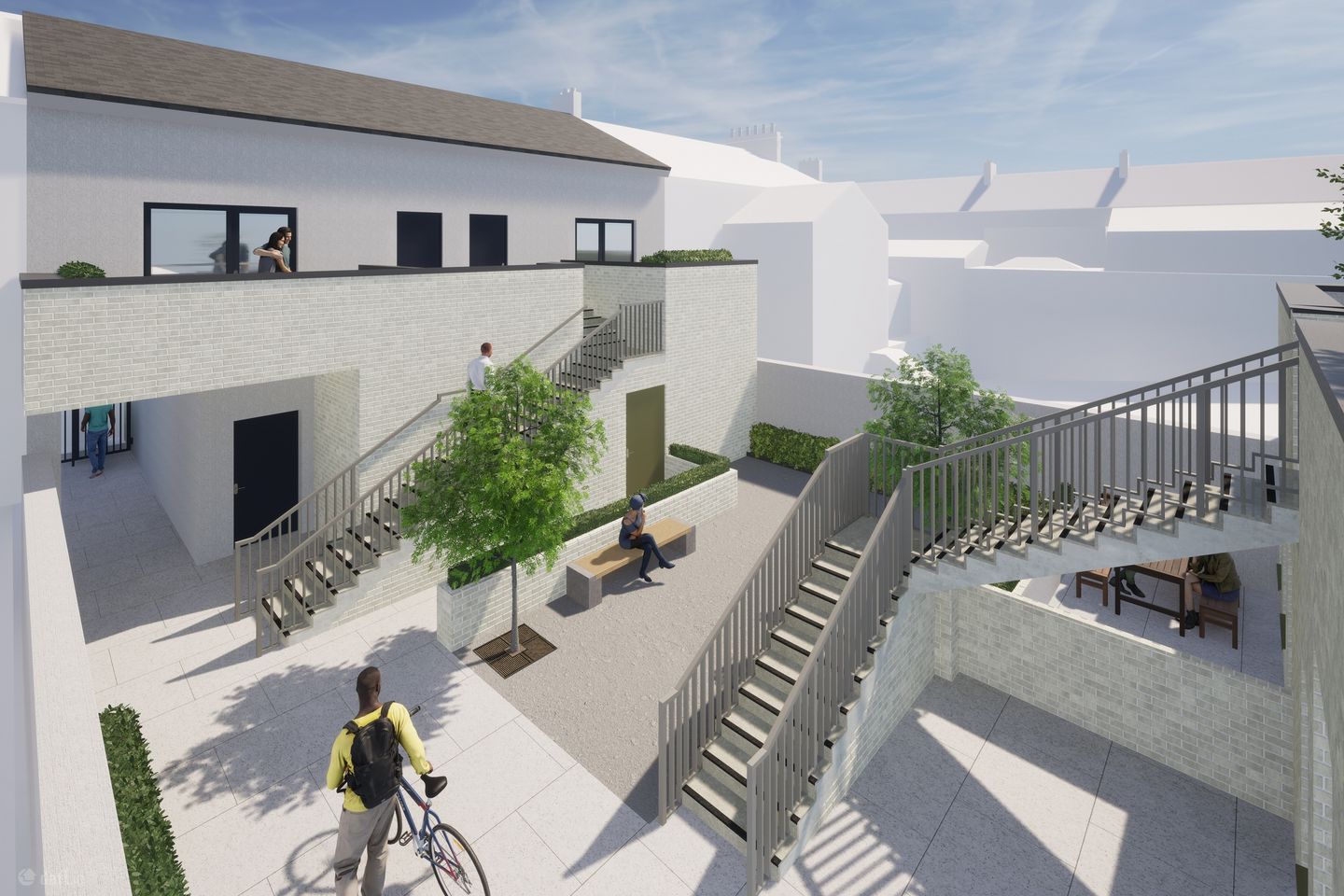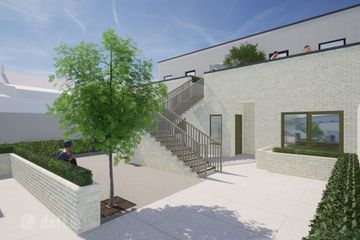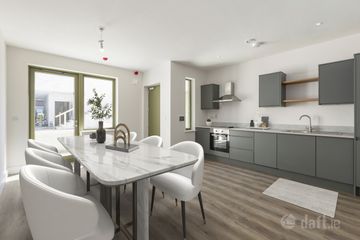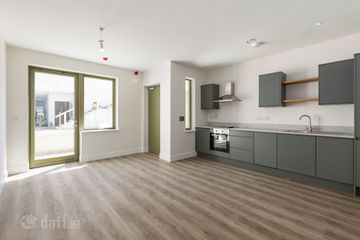



Clonturk Mews, Drumcondra Road Lower, Dublin 9
A2 Homes in the heart of Drumcondra village
- Units in this development:5
About this development
Highlights
- A2 rated new build apartments
- Great location in the heart of Drumcondra village
- Exclusive courtyard development
- Bespoke fitted kitchen and quality bathroom
- Highest standards of fittings and finishes including double glazed windows and quality flooring
Description
LAST UNIT AVAILABLE - 1x one bedroom unit remaining (No.4 @ €430,000) Now launched, Clonturk Mews is an exclusive courtyard development of six A-rated, new-build luxury apartments located in the heart of Drumcondra village, just a 15-minute bus ride from Dublin City Centre. Clonturk Mews comprises three apartment types: One two-bedroomed, ground floor apartment (floor area 73.1 sq m) One single-bedroomed, ground floor apartment (45.8 sq m) Four single-bedroomed, first floor apartments (all with a floor area of approximately 46 sq m) The single bedroom properties are individually priced starting at €430,000. In a convenient location close to Drumcondra Bridge, the development is within easy walking distance of an array of shops, supermarkets, services and a great selection of popular local pubs, bars and restaurants. The area is also well served by a wide-ranging choice of schools, outdoor amenities and sporting facilities. All six properties are own-door apartments and provided with their own private balconies. The two ground floor apartments have balconies directly adjoining the development's landscaped internal courtyard, while those on the upper floor directly overlook this same space. The two ground floor apartments also have a second balcony. The courtyard is accessed via a secure gateway from Drumcondra Road. All the apartments in Clonturk Mews are being completed to the highest standards of contemporary construction and design, featuring quality fittings and finishes and state-of-the-art air-to-water heating and energy efficiency, which translates into a cosy A2 BER rating. All apartments are fitted with bespoke Kelly kitchens incorporating quality cabinetry with integrated appliances, shelving, countertops, stainless steel sink, over-counter lights and space to accommodate a washing machine. Each apartment also features double glazed windows, quality flooring, wardrobes and bathroom fittings and sanitary ware. ACCOMMODATION Apartment 1 (73.1 sq m): ground floor apartment comprising: Open plan kitchen/dining/living room (35.3 sq m) Balcony directly off kitchen/dining/living room, adjoining courtyard Bedroom 1 (12.6 sq m) Bedroom 2 (13.2 sq m) Second balcony, directly off Bedrooms 1 and 2 Hall (4.5 sq m) Storage (3.9 sq m) Bathroom (3.6 sq m) Apartment 2 (45.8 sq m): ground floor apartment comprising: Open plan kitchen/dining/living room (23.2 sq m) Balcony directly off kitchen/dining/living room, adjoining courtyard Bedroom (13.9 sq m) Second balcony, directly off Bedroom Hall (1.9 sq m) Storage (2.1 sq m) Bathroom (4.7 sq m) Apartment 3 (45.7 sq m): first floor apartment comprising: Open plan kitchen/dining/living room (21.6 sq m) Balcony directly off kitchen/dining/living room, overlooking courtyard Bedroom (14.7 sq m) Hall (2.8 sq m) Storage (2.7 sq m) Bathroom (3.9 sq m) Apartment 4 (46.3 sq m): first floor apartment comprising: Open plan kitchen/dining/living room (21.9 sq m) Balcony directly off kitchen/dining/living room, overlooking courtyard Bedroom (14.8 sq m) Hall (3.1 sq m) Storage (2.7 sq m) Bathroom (3.8 sq m) Apartment 5 (46.6 sq m): first floor apartment comprising: L-shaped open plan kitchen/dining/living room (23.9 sq m) Balcony directly off kitchen/dining/living room, overlooking courtyard Bedroom (15 sq m) Hall (2 sq m) Storage (1.8 sq m) Bathroom (3.9 sq m) Apartment 6 (45 sq m): first floor apartment comprising: L-shaped open plan kitchen/dining/living room (23.9 sq m) Balcony directly off kitchen/dining/living room, overlooking courtyard Bedroom (12.4 sq m) Hall (2 sq m) Storage (2.3 sq m) Bathroom (3.9 sq m) FEATURES EXTERNAL FEATURES All own-door apartments Render and brick finish exteriors High quality, insulated masonry frame Flat slate finish to roof of Block A Sedum roof finish to roof of Block B Black uPVC fascia, soffit and guttering High performance Viking timber double-glazed windows High quality paving to the courtyard and rear patios High performance front doors Private balcony off kitchen/dining/living room in all apartments Second balcony off bedroom in both ground floor apartments SAFETY AND SECURITY Secure gated access Safety restrictors installed on upper floor windows Fire alarm and smoke detectors fitted All external doors feature multi-point locking system CONNECTIVITY AND MEDIA Wired for high speed broadband (Cat 6 cabling ) TV points fitted HEATING Nibe exhaust air-to-water heat pump system with underfloor heating to floors achieving superior levels of energy efficiency, reliability and comfort Pressurised plumbing system INTERNAL FINISHES Bright and spacious living areas High ceiling levels (to apartments over retail unit and two ground floor rear ones Quality interior joinery Contemporary skirting and architraves. KITCHEN Modern designed bespoke kitchen and appliances UTILITY Separate utility area Composite flooring to utility floor BATHROOM All bathrooms fitted with high-quality sanitary ware Attractive tiles on all bathroom floors Underfloor heating to bathroom BEDROOMS Modern fitted wardrobes to in all bedrooms and bedroom EXTRAS - NOW INCLUDED AS STANDARD Shower screen fitted to bath Composite flooring throughout Fitted wardrobes BER RATING NZEB (Nearly Zero Energy Building) A2 BER rated
The local area
The local area
Sold properties in this area
Stay informed with market trends
Local schools and transport
Learn more about what this area has to offer.
Your Mortgage and Insurance Tools
Check off the steps to purchase your new home
Use our Buying Checklist to guide you through the whole home-buying journey.
Budget calculator
Calculate how much you can borrow and what you'll need to save
Location
BER Details
Ad performance
- Date listed14/03/2025
- Views33,152
- Potential views if upgraded to an Advantage Ad54,038
Daft ID: 921125507


