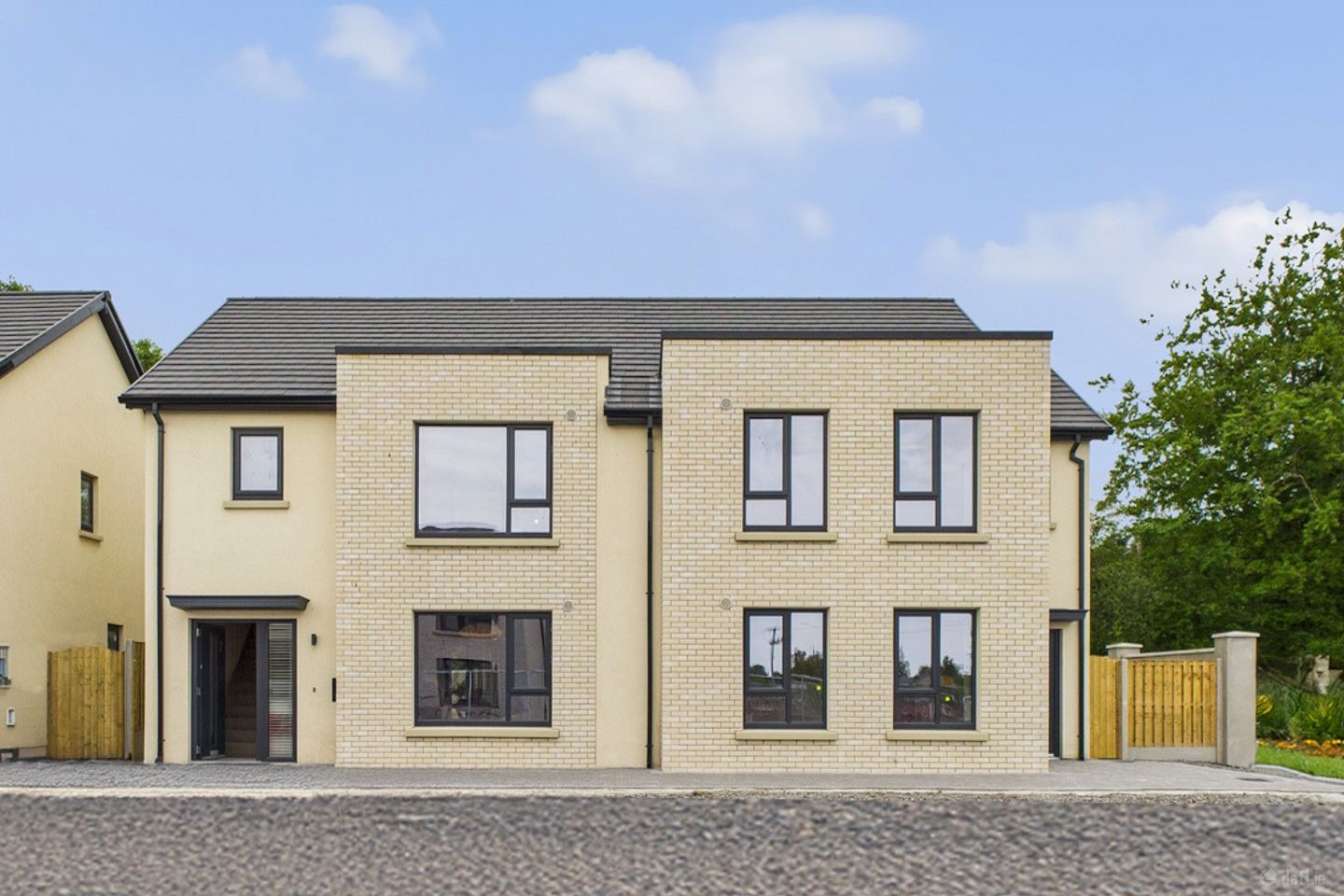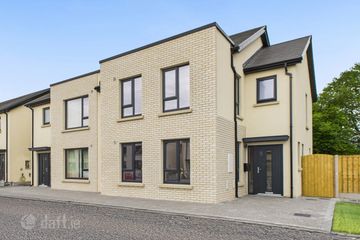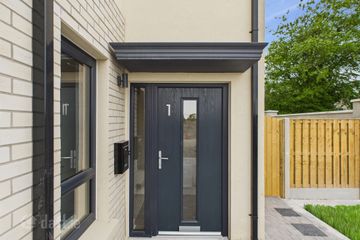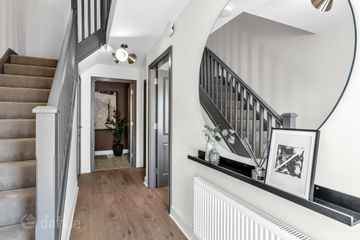



Coill an Easpaig, Portarlington, Co. Laois
PHASE 2 Now Selling
- Units in this development:5

2 Property Types in this Development

€330,000
2 Bed2 BathTerrace
New Homes

€375,000
3 Bed3 BathSemi-D
New Homes
About this development
Highlights
- High-quality low-maintenance external finishes of brick and render
- 8.5ft floor-to-ceiling heights on the ground floor
- Superior quality step shaker style kitchens in white grey with velstone quartz counter tops
- All bathrooms and en-suites finshed with high quality tiling to wet areas and floors and mirrors supplied as standard
- Fully-fitted appliances, integrated fridge freezer, electric oven, induction hob, integrated dishwasher and extractor fan(subject to signing contracts
Description
Embrace a new standard of living at Coill an Easpaig, Portarlington an exciting new development of 2 & 3 bed family homes situated in the thriving commuter town of Portarlington, Co. Laois. With a stunning range of house types and styles, all finished to an exceptional standard, Coill an Easpaig is the ideal choice for first time buyers seeking to start their family adventure in a young and vibrant community. Boasting generous living areas and attractive open spaces, Coill an Easpaig will provide a high-quality environment for a thriving new community. The homes at Coill an Easpaig showcase the perfect blend of style and practicality, with bright, spacious interiors, high-end finishes, and a layout designed for modern living. Sustainability is at the forefront of Coill an Easpaig. Designed to an A2 BER accreditation, residents will benefit from highly energy efficient homes. Expansive open spaces with native planting are the centrepiece of the development which provides attractive green areas but also assists in reducing carbon emissions. Throughout the building of Coill an Easpaig we strived to minimise the environmental impact of our operations and sourced materials locally Specification EXTERNAL FINISHES - High-quality low-maintenance external finishes of brick and render - Low-maintenance uPVC fascia, soffits, gutters, and downpipes - uPVC double glazed windows with composite front door & five point locking system - Seeded rear garden with flag paved patio area - Cobble paved private driveways, as applicable INTERNAL FINISHES - All walls and ceilings will be plaster skimmed and painted in a neutral colour - Insulated airtight trap door and pull-down ladder fitted for easy access to the attic in all houses - Modern painted internal doors with Satin chrome finish lever handles - Light oak wood flooring to all ground living areas, with tiling to WC & Utility areas - Fitted Windsor Velvet PP carpet to all upstairs areas BUILDING ENERGY EFFICIENCY - BER A2 energy rated homes - High levels of roof, wall, and floor insulation - Heating - High-efficiency Panasonic Air to Water heat pump system - Windows 1.2 W/m2K U-value KITCHEN/UTILITY - Superior quality 22mm narrow shaker kitchen in taupe grey with 20mm Bergamo quartz counter tops, upstand and hob backsplash. - Undermounted stainless steel sink with chrome dual lever mixer tap - Fully-fitted Nordmende appliances to kitchens only, integrated fridge freezer, electric oven microwave, induction hob, integrated dishwasher and extractor fan (Subject to signing contracts within 28 days) BATHROOMS/EN-SUITES - All bathrooms and en-suites are fitted with stylish, contemporary Ideal Standard sanitary ware - High quality porcelain tiling to wet areas and floors - Large Mirrors fitted to main bathroom and ensuite - Spacious shower trays with sliding doors fitted to all en-suites and bath screens in main bathrooms - Thermostatically controlled shower mixer in master en-suite - Chrome heated towel rails fitted in main bathrooms WARDROBES - Contemporary fitted wardrobes with ample storage provided to 2 bedrooms in 3 bedroom homes and 3 bedrooms in 4 bedroom homes ELECTRICAL - Smoke and heat detectors fitted as standard - Air to water heat pump system to provide for all heating and hot water needs. The heat pump system is designed to operate at lower temperatures ensuring efficiency and energy saving - All houses are wired for telephone and internet services - Houses ready for EV charger connection WARRANTY - 10 years structural guarantee on each Home
The local area
The local area
Sold properties in this area
Stay informed with market trends
Local schools and transport
Learn more about what this area has to offer.
School Name | Distance | Pupils | |||
|---|---|---|---|---|---|
| School Name | Sandylane National School | Distance | 1.1km | Pupils | 79 |
| School Name | Scoil Phádraig | Distance | 1.1km | Pupils | 563 |
| School Name | Presentation Primary School | Distance | 1.4km | Pupils | 509 |
School Name | Distance | Pupils | |||
|---|---|---|---|---|---|
| School Name | Scoil Naomh Eoin Killenard | Distance | 4.5km | Pupils | 380 |
| School Name | Cloneyhurke National School | Distance | 6.1km | Pupils | 22 |
| School Name | Cloneygowan National School | Distance | 7.0km | Pupils | 129 |
| School Name | St Broghan's National School | Distance | 7.6km | Pupils | 77 |
| School Name | Emo Mixed National School | Distance | 7.6km | Pupils | 203 |
| School Name | Walsh Island National School | Distance | 7.9km | Pupils | 76 |
| School Name | St Peter's National School | Distance | 8.2km | Pupils | 231 |
School Name | Distance | Pupils | |||
|---|---|---|---|---|---|
| School Name | Coláiste Íosagáin | Distance | 1.6km | Pupils | 1135 |
| School Name | St Pauls Secondary School | Distance | 8.2km | Pupils | 790 |
| School Name | Mountmellick Community School | Distance | 11.0km | Pupils | 706 |
School Name | Distance | Pupils | |||
|---|---|---|---|---|---|
| School Name | Ardscoil Rath Iomgháin | Distance | 13.8km | Pupils | 743 |
| School Name | Scoil Chriost Ri | Distance | 14.5km | Pupils | 802 |
| School Name | Dunamase College (coláiste Dhún Másc) | Distance | 16.5km | Pupils | 577 |
| School Name | Portlaoise College | Distance | 16.9km | Pupils | 952 |
| School Name | Kildare Town Community School | Distance | 17.9km | Pupils | 1021 |
| School Name | Oaklands Community College | Distance | 20.7km | Pupils | 804 |
| School Name | St Mary's Secondary School | Distance | 21.0km | Pupils | 1015 |
Type | Distance | Stop | Route | Destination | Provider | ||||||
|---|---|---|---|---|---|---|---|---|---|---|---|
| Type | Bus | Distance | 600m | Stop | Portarlington | Route | Iw04 | Destination | Carlow Bus Station | Provider | J.j Kavanagh & Sons |
| Type | Bus | Distance | 600m | Stop | Portarlington | Route | Iw04 | Destination | Patrick Street | Provider | J.j Kavanagh & Sons |
| Type | Bus | Distance | 860m | Stop | Botley Lane | Route | 806 | Destination | Portarlington | Provider | Tfi Local Link Laois Offaly |
Type | Distance | Stop | Route | Destination | Provider | ||||||
|---|---|---|---|---|---|---|---|---|---|---|---|
| Type | Bus | Distance | 880m | Stop | Main Street | Route | 829 | Destination | Portlaoise Jfl Avenue | Provider | Slieve Bloom Coach Tours |
| Type | Bus | Distance | 880m | Stop | Main Street | Route | 827 | Destination | Portlaoise Station | Provider | Slieve Bloom Coach Tours |
| Type | Bus | Distance | 890m | Stop | Main Street | Route | 829 | Destination | Tullamore Hospital | Provider | Slieve Bloom Coach Tours |
| Type | Bus | Distance | 990m | Stop | Main Street | Route | 806 | Destination | Portarlington | Provider | Tfi Local Link Laois Offaly |
| Type | Bus | Distance | 1.5km | Stop | Patrick Street | Route | 829 | Destination | Tullamore Hospital | Provider | Slieve Bloom Coach Tours |
| Type | Bus | Distance | 1.5km | Stop | Patrick Street | Route | Um14 | Destination | Portlaoise Jfl Avenue | Provider | J.j Kavanagh & Sons |
| Type | Bus | Distance | 1.5km | Stop | Patrick Street | Route | 806 | Destination | Monasterevin | Provider | Tfi Local Link Laois Offaly |
Your Mortgage and Insurance Tools
Check off the steps to purchase your new home
Use our Buying Checklist to guide you through the whole home-buying journey.
Budget calculator
Calculate how much you can borrow and what you'll need to save
Location
About the Developer
BER Details
Ad performance
- Date listed26/05/2025
- Views35,628
- Potential views if upgraded to an Advantage Ad58,074
Daft ID: 921850902
