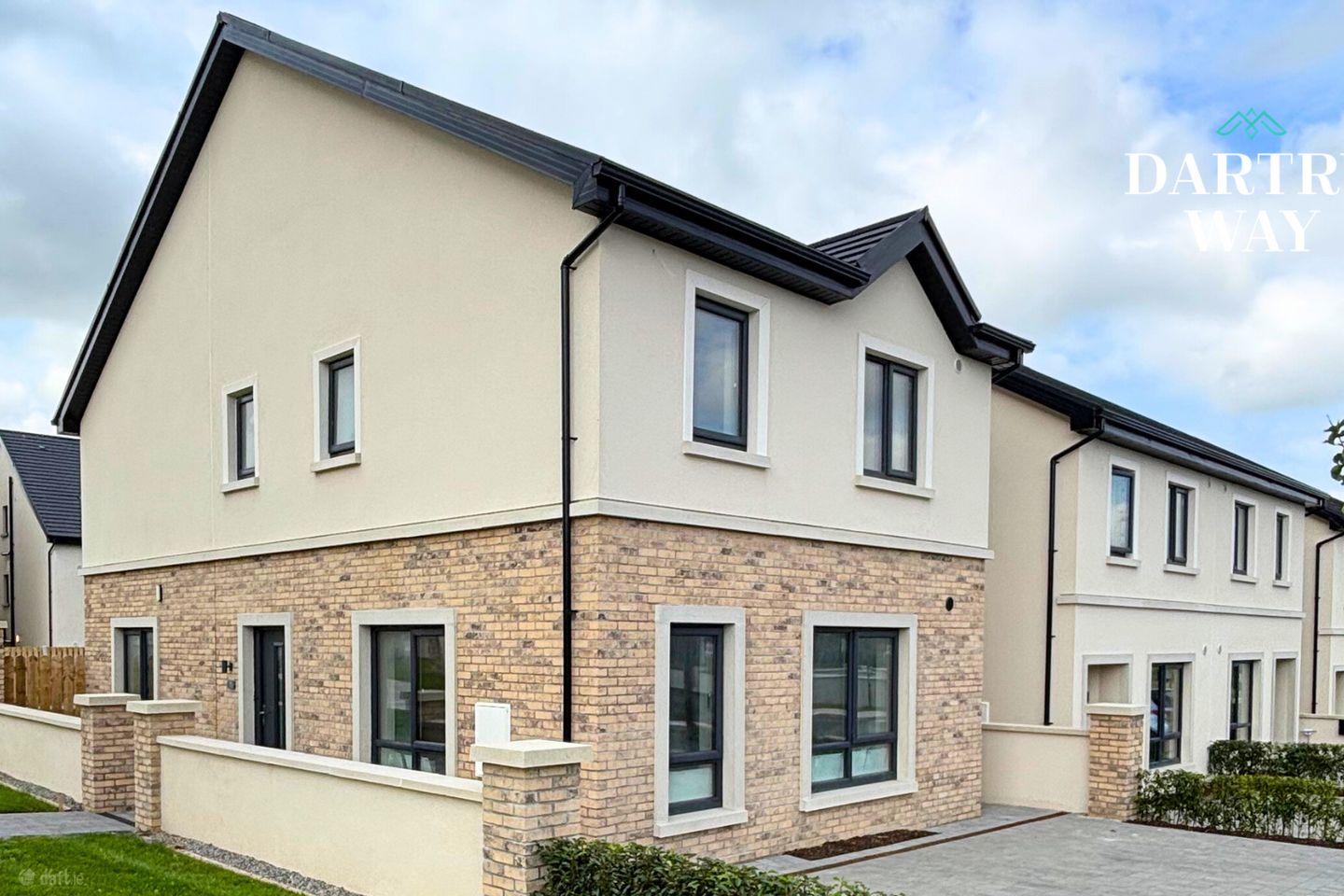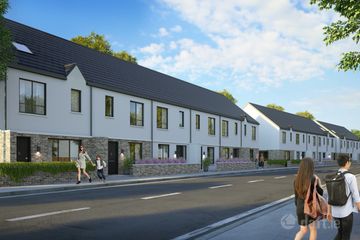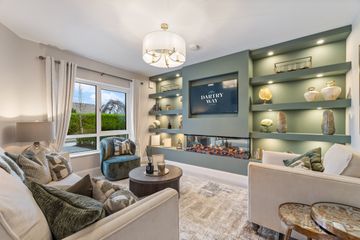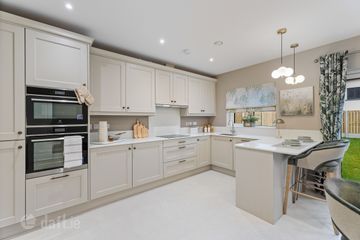



Dartry Way, Caltragh, Sligo, Co. Sligo
Superior residential development of luxury New Homes.
- Units in this development:65

3 Property Types in this Development

Price on Application
5 Bed4 BathSemi-D
New Homes

Price on Application
3 Bed2 BathSemi-D
New Homes

Price on Application
2 Bed2 BathSemi-D
New Homes
About this development
Description
Final Phase Selling Fast - Only Limited Houses Remaining The final phase at Dartry Way has officially launched, bringing a fresh release of A-rated 2 and 3 bedroom homes in this established, settled community close to Sligo town. With a choice of front and side entry designs, these homes are thoughtfully planned for modern living - making them ideal starter homes for buyers who want comfort, convenience, and a strong sense of neighbourhood from day one. These homes qualify for the Help To Buy and First Home Schemes. Only one 5-bedroom home remaining. A home that fits real life Whether you're stepping onto the property ladder or looking for a home that's easy to live in, Dartry Way offers smart layouts, practical flow, and the added benefit of A-rated energy efficiency. Key highlights A-rated 2 & 3 bedroom homes to suit different life stages Front and side entry options for added choice and privacy Close access to everyday amenities within a mature residential setting Convenient to town, ideal for work, school runs, sport, and social life One of Dartry Way's most valued features is its community feel - a place where the neighbourhood is already established and daily essentials are within easy reach. It's a location that supports a simpler routine, with the benefit of being close to town and easy access to the N4. Register your interest This is the final phase, and demand is expected to be strong. Register your interest today to receive up-to-date availability, plans, and viewing information. Whether you're a first-time buyer availing of the Help To Buy and wanting to take that all-important first step onto the property ladder, a growing family needing more space or want to downsize in style, this development has a home for you. House Types: 5 bed semi-detached homes 160sqm. Starting Price: €439,000 (Only 1 remaining) 2 bed mid-terrace homes 93sqm. Starting Price: € 325,000 3 bed end terrace homes 118sqm. Starting Price: € 335,000 SOLD OUT 3 bed semi-detached homes 113sqm. Starting Price: €369,000 SOLD OUT 3 bed terrace homes 113sqm. Starting Price: €359,000 SOLD OUT 3 bed detached homes 128sqm. SOLD OUT Specifications The homes at Dartry Way boast a minimum A BER rating. Homes with an A BER rating are the most energy efficient houses available and incorporate the latest sustainable and renewable technology resulting in lower energy costs. Homes at Dartry Way are constructed to the highest quality standards and will benefit from the following features for maximum energy efficiency connectivity, and exclusivity: Block built construction using high levels of insulation throughout, reducing heat loss through floors, walls and roof. Underfloor heating at ground floor with energy efficient aluminium radiators throughout the rest of your home. Improved air tightness which works to retain heat by limiting the impact of uncontrolled outside air permeating the house. Due to the high levels of airtightness associated with the construction, a demand control ventilation (DCV) system has been installed which monitors humidity and ensures constant circulation of fresh air through the house. An A-rated Air-to-Water Heat Pump with smart thermostat and multi-zone controls ensure heat is produced efficiently with accurate room temperatures therefore limiting energy wastage. Heat Pumps are one of the most economic and efficient ways to heat your home, with low carbon emissions. High performance pipe insulation is used on all internal pipework to improve efficiency and avoid uncontrolled heat gain. High performance, low maintenance Triple Glazed future proof windows by Munster Joinery. InGranite deep profile window cills and heads. Low Maintenance external rendered finish to complement our elegant Corum Brick facade. Block paved driveways. INTERNAL SPECIFICATIONS Kitchens Superior quality bespoke designed kitchen. The design is classic yet contemporary, featuring quartz worktops as standard. Bathrooms and En-Suites All homes feature an en-suite bathroom to the master bedroom. All bathrooms and en-suites are fitted with contemporary premium quality sanitary ware. Windows Windows are high performance, Tripple glazed pre-finished uPVC in a contemporary grey colour, supplied by Munster Joinery. Doors High Spec Triple Glazed Ultratech front doors with vision panels, offering the best in both home security and thermal efficiency, supplied by Munster Joinery. Electrical Generous electrical specification including: Cat 6 cabling throughout your home. Provision for TV, telephone and high-speed broadband (Fibre to Home)/SIRO/ EIR. Wiring for an intruder alarm. Electric Vehicle charging point provision. Electrical supply to garden. Lighting Generous and well-designed electrical and lighting functions throughout. All lighting is LED throughout, providing the most energy efficient and low impact source for lighting your home. Attic Light & power supply in all attics. INTERNAL FINISHES All walls and ceilings are skimmed and painted to the highest of standards. Strand colour stepping stone. EXTERNAL SPECIFICATIONS Each home has Block paved driveways. All gardens will be seeded and rolled. Low maintenance, high quality external finishes of Corum Brick and render. Maintenance free uPVC fascia, soffits and rainwater goods. All exterior spaces will be fully landscaped to a high standard. GENERAL Covered by the 10-year Homebond Warranty guarantee scheme.
The local area
The local area
Sold properties in this area
Stay informed with market trends
Local schools and transport
Learn more about what this area has to offer.
School Name | Distance | Pupils | |||
|---|---|---|---|---|---|
| School Name | St John's National School Sligo | Distance | 860m | Pupils | 263 |
| School Name | Our Lady Of Mercy National School | Distance | 1.1km | Pupils | 437 |
| School Name | Sligo School Project | Distance | 1.4km | Pupils | 47 |
School Name | Distance | Pupils | |||
|---|---|---|---|---|---|
| School Name | Scoil Ursula | Distance | 1.6km | Pupils | 444 |
| School Name | Carbury National School | Distance | 1.6km | Pupils | 211 |
| School Name | Carraroe National School | Distance | 1.6km | Pupils | 403 |
| School Name | Gaelscoil Chnoc Na Re | Distance | 1.7km | Pupils | 211 |
| School Name | St Josephs Special Sch | Distance | 1.9km | Pupils | 47 |
| School Name | St Edward's National School | Distance | 2.5km | Pupils | 204 |
| School Name | St Brendan's National School Cartron | Distance | 2.5km | Pupils | 185 |
School Name | Distance | Pupils | |||
|---|---|---|---|---|---|
| School Name | Summerhill College | Distance | 870m | Pupils | 1108 |
| School Name | Mercy College | Distance | 1.1km | Pupils | 676 |
| School Name | Sligo Grammar School | Distance | 1.8km | Pupils | 495 |
School Name | Distance | Pupils | |||
|---|---|---|---|---|---|
| School Name | Ursuline College | Distance | 1.9km | Pupils | 632 |
| School Name | Ballinode College | Distance | 2.5km | Pupils | 246 |
| School Name | St Marys College | Distance | 5.8km | Pupils | 229 |
| School Name | Coola Post Primary School | Distance | 13.5km | Pupils | 549 |
| School Name | Grange Post Primary School | Distance | 15.0km | Pupils | 281 |
| School Name | Coláiste Muire | Distance | 18.6km | Pupils | 331 |
| School Name | Corran College | Distance | 18.9km | Pupils | 134 |
Type | Distance | Stop | Route | Destination | Provider | ||||||
|---|---|---|---|---|---|---|---|---|---|---|---|
| Type | Bus | Distance | 310m | Stop | Crozon Crescent | Route | S1 | Destination | Sligo | Provider | Bus Éireann |
| Type | Bus | Distance | 310m | Stop | Crozon Crescent | Route | S1 | Destination | Cartron | Provider | Bus Éireann |
| Type | Bus | Distance | 310m | Stop | Crozon Crescent | Route | S1 | Destination | John Street | Provider | Bus Éireann |
Type | Distance | Stop | Route | Destination | Provider | ||||||
|---|---|---|---|---|---|---|---|---|---|---|---|
| Type | Bus | Distance | 490m | Stop | Circular Road | Route | S1 | Destination | John Street | Provider | Bus Éireann |
| Type | Bus | Distance | 490m | Stop | Circular Road | Route | S1 | Destination | Sligo | Provider | Bus Éireann |
| Type | Bus | Distance | 560m | Stop | Summerhill Village | Route | S1 | Destination | John Street | Provider | Bus Éireann |
| Type | Bus | Distance | 600m | Stop | Pearse Road | Route | S1 | Destination | Sligo | Provider | Bus Éireann |
| Type | Bus | Distance | 610m | Stop | Sligo Park Hotel | Route | 449 | Destination | Ash Lane | Provider | Westlink Coaches |
| Type | Bus | Distance | 790m | Stop | Mail Coach Road | Route | 572 | Destination | Atu Saint Angela's | Provider | Tfi Local Link Donegal Sligo Leitrim |
| Type | Bus | Distance | 860m | Stop | Cairns Road | Route | S1 | Destination | John Street | Provider | Bus Éireann |
Your Mortgage and Insurance Tools
Check off the steps to purchase your new home
Use our Buying Checklist to guide you through the whole home-buying journey.
Budget calculator
Calculate how much you can borrow and what you'll need to save
A closer look
Location
BER Details
Ad performance
- Date listed09/12/2024
- Views35,397
Daft ID: 920458529
