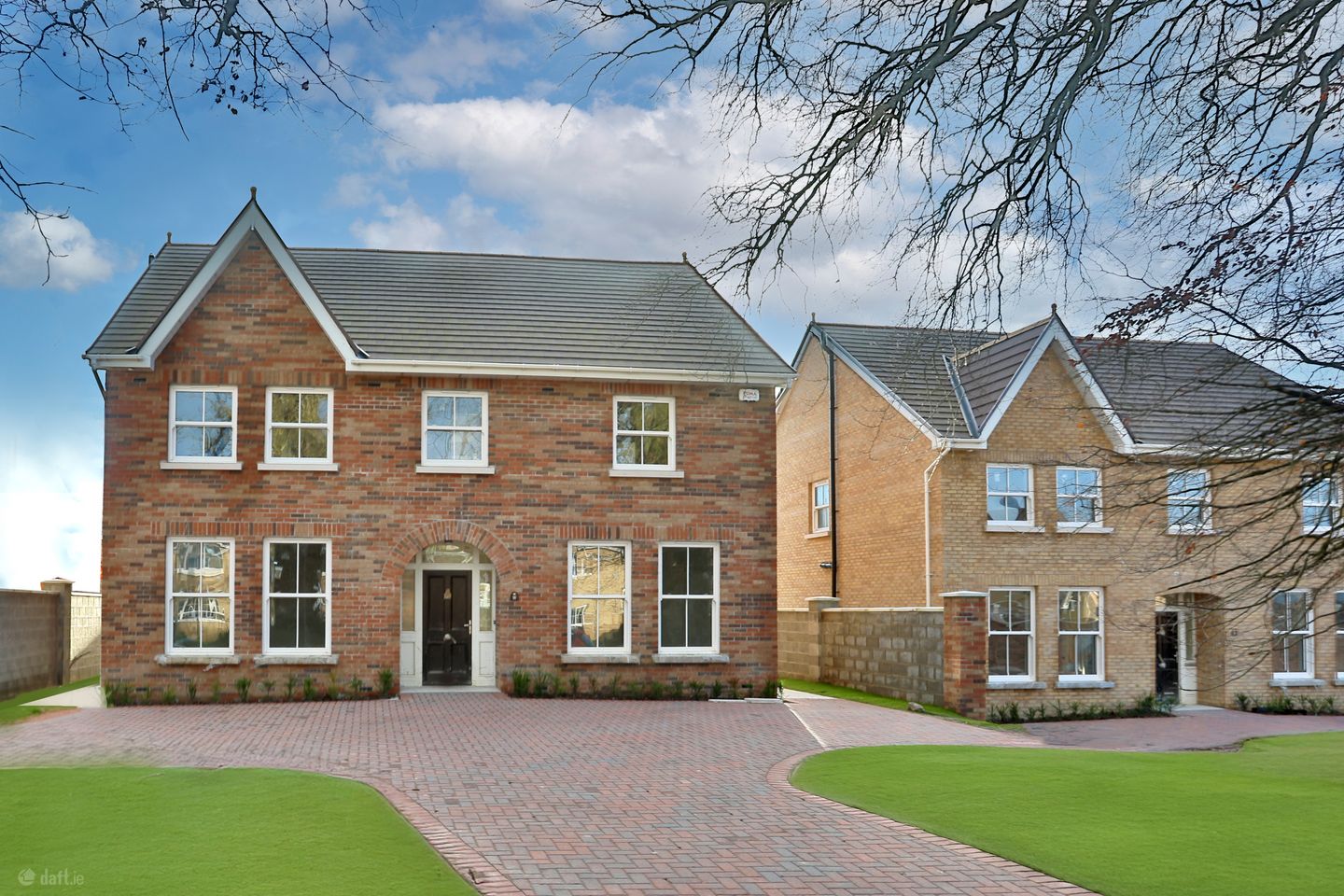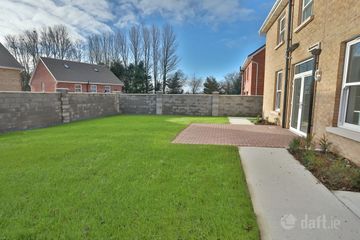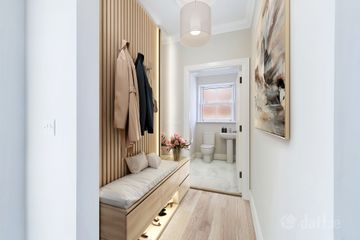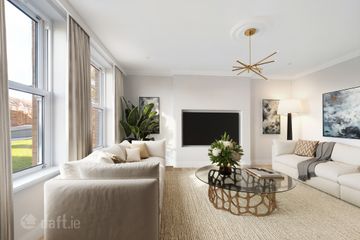




Park Lane, PARK LANE, Maryborough Village, Portlaoise, Co. Laois
€600,000
- Price per m²:€3,000
- Similar units available:6
About this property
Description
Hume Auctioneers - We Get The Pick Of The Crop ** SOLD OUT ** Graham Developments and Hume Auctioneers announce the launch of the final phase of 6 signature prestigious homes in the most sought-after Maryborough Village neighbourhood. These majestic houses extend to over 200 Sq. Metres and have an additional massive attic space. Set on a mature tree lined avenue on extra-large signature sites, the houses enjoy an impressive cobble lock driveway with ample car parking. Oozing immense kerb appeal the homes enjoy a traditional double fronted exterior with attractive entrances complete with hardwood doors and Heritage fittings. The fully bricked exteriors and sliding sash windows offer a timeless quality to these magnificently modern homes. Step through the front door and the sense of space is truly palpable. 9ft ceilings and massive rooms confirm these homes to be of a size style and finish impossible to find elsewhere in the market today. With two massive reception rooms to the front and a ginormous kitchen dining and living room to the rear, the sheer space is just so refreshing. Upstairs there are four extra large double bedrooms, each with built in wardrobes and two with ensuites. The family bathroom is beautifully appointed with freestanding bath and separate shower enclosure. A drop-down ladder leads to a fully open and massive attic space with two Velux windows. Outside the rear gardens are truly massive. Each garden is fully walled in and enjoys large lawn areas and a large cobble lock driveway. VIEWING STRICTLY BY APPOINTMENT. BOOK YOUR VIEWING TODAY. 6 signature sites in a most prestigious location within the development In addition to the extensive list of extras in all other hosues in Maryborough Village these 6 prestigious homes have the following magnificent features: Cobble lock driveway and patios Large fully walled in gardens Hardwood front door Sliding sash windows 2 large reception rooms with massive kitchen dining living space 9ft ceilings Walk in Pantry Large utility room 4 large double bedrooms Office Drop down ladder to massive attic Massive Walk-around attic space with two Velux windows. Fully walled in gardens Fully bricked exterior 1GB BROADBAND WITH Cat6 wiring throughout. Superbly located within 5 minutes of everything, Maryborough Village is the location of choice for the discerning buyer looking for a luxury family home in a quality neighbourhood. Graham Developments: a renowned name in quality family homes for decades, have chosen the best located site in Portlaoise for this unrivalled development. These breath-taking designer homes offer levels of quality style and finish seldom seen in today's market. These energy efficient homes come with zoned digital heating controls, market leading levels of insulation and Air To Water central heating, all combining to reach a standard defining A class energy rating. Maryborough Village is now beautifully mature with attractive cul-de-sacs, tree lined avenues and cobbled squares. House buyers in Maryborough village can relax in the knowledge that this beautiful development is established as one of the leading addresses in Portlaoise with a magnificent respectable community celebrating a great choice of home. Maryborough Village is situated just a short stroll from Primary and Secondary Schools, and within walking distance of the train station and town centre, making it the location of choice for families seeking large houses in a prestigious neighbourhood close to amenities. Access is also ideal with direct links to Dublin on the M7 in 48 minutes and by train in as little as 41 minutes- an excellent choice for a relaxed daily commute. 1gb Broadband Fibre To The Door. Features: Air To Water A-Rated Heating System Designer Kitchens Large Island Units Stone Worktops Built- In-Wardrobes in every room Private Rear Gardens Designer Bathrooms with freestanding showers and baths Prestigious Neighbourhood Fibre Broadband to your door BUILDING WARRANTY - All homes come with a 10-year Homebond Warranty ENERGY EFFICIENT - A2 Rated Homes - Energy efficient air source heat pumps for heating and hot water - Sustainable Kingspan Century timber frame construction - High performance external walls with a U-Value of 0.18W/m2K STRUCTURE & BUILDING FABRIC - Timber frame construction with combination of brick and render elevations - High performance uPVC windows from Munster Joinery with a U-Value of 1.2W/m2K – Feature high security multi point locking front entrance door and patio doors. KITCHENS - Individually designed layouts - Soft close doors and drawers - Designer handleless matt painted doors – 22mm thick White quartz worktop with matching upstand and splashback to hob - Undermount stainless steel single bowl sink – Chrome monobloc mixer tap BATHROOM & ENSUITES – Luxurious and contemporary designed bathrooms and ensuites providing - Contemporary single ended bath with wall mounted taps and shower fitting (to bathrooms) – Contemporary low-profile 900mm Quadrant shower tray – Glass and chrome Shower quadrants – Eco-friendly WC with dual flush and soft close seat – Wash hand basin on floating pedestal – Single lever chrome wash hand basin taps – Chrome thermostatic bath shower mixer – Metro wall tiling to selected walls – Large format porcelain floor tiling WARDROBES – Fitted wardrobes in every bedroom INTERIOR FINISHES & JOINERY – Smooth finish to all walls and ceilings, painted in oyster grey – All joinery painted in white satin wood – Square edge skirting board painted in white eggshell – Moulded architrave painted in white eggshell – 4 Panel Heritage painted internal doors with satin chrome ironmongery – HEATING – Heating and hot water by energy efficient air source heat pumps – Three heating zones provided ground / first floor / hot water - Radiator panel heating. ELECTRICAL FITTINGS Lighting - White LED glass bulkhead light to bathroom and ensuites – White pendants to living rooms, dining areas, hallways and bedrooms – Energy efficient external lights Power and Switches – All accessories to be white finish - Multi gang switch for appliances – External socket to side of house – USB Sockets provided in kitchen TV TV system installed to allow free to air digital TV and allow for future installation of Satellite TV by purchaser. – TV point in master bedroom – TV point in living room – TV point in Kitchen/Dining Room Data Homes Cat 6 wired from hallway to provide data to designated points around house. – Data point to main TV in living room SECURITY & SAFETY – Fully Fitted Alarms – Mains powered smoke detectors to hallways, sitting room, family room, bedrooms and heat detector to kitchen. CO2 alarm in sitting room FRONT & REAR GARDENS & LANDSCAPING – External tap - Top soil and seeded rear garden CAR PARKING - Generous car parking
The local area
The local area
Sold properties in this area
Stay informed with market trends
Local schools and transport
Learn more about what this area has to offer.
School Name | Distance | Pupils | |||
|---|---|---|---|---|---|
| School Name | Scoil Bhride National School | Distance | 590m | Pupils | 737 |
| School Name | Gaelscoil Phort Laoise | Distance | 630m | Pupils | 376 |
| School Name | Portlaoise Educate Together National School | Distance | 1.4km | Pupils | 464 |
School Name | Distance | Pupils | |||
|---|---|---|---|---|---|
| School Name | Maryborough National School | Distance | 2.0km | Pupils | 93 |
| School Name | Portlaoise S S | Distance | 2.0km | Pupils | 119 |
| School Name | Portlaoise Primary School | Distance | 3.0km | Pupils | 601 |
| School Name | Holy Family Senior School | Distance | 3.0km | Pupils | 643 |
| School Name | The Kolbe Special School | Distance | 3.2km | Pupils | 44 |
| School Name | Ballyfin National School | Distance | 6.1km | Pupils | 214 |
| School Name | Barr Na Sruthan | Distance | 6.2km | Pupils | 83 |
School Name | Distance | Pupils | |||
|---|---|---|---|---|---|
| School Name | Portlaoise College | Distance | 600m | Pupils | 952 |
| School Name | Dunamase College (coláiste Dhún Másc) | Distance | 1.6km | Pupils | 577 |
| School Name | Scoil Chriost Ri | Distance | 3.3km | Pupils | 802 |
School Name | Distance | Pupils | |||
|---|---|---|---|---|---|
| School Name | Mountmellick Community School | Distance | 9.2km | Pupils | 706 |
| School Name | Mountrath Community School | Distance | 11.5km | Pupils | 804 |
| School Name | Coláiste Íosagáin | Distance | 16.0km | Pupils | 1135 |
| School Name | Heywood Community School | Distance | 16.8km | Pupils | 748 |
| School Name | Clonaslee College | Distance | 17.7km | Pupils | 256 |
| School Name | St Pauls Secondary School | Distance | 20.8km | Pupils | 790 |
| School Name | Árdscoil Na Trionóide | Distance | 23.1km | Pupils | 882 |
Type | Distance | Stop | Route | Destination | Provider | ||||||
|---|---|---|---|---|---|---|---|---|---|---|---|
| Type | Bus | Distance | 410m | Stop | Harpur's Crescent | Route | Pl2 | Destination | Kilminchy Avenue | Provider | City Direct |
| Type | Bus | Distance | 520m | Stop | Parnell Crescent | Route | Pl2 | Destination | Bellingham | Provider | City Direct |
| Type | Bus | Distance | 560m | Stop | Parnell Crescent | Route | Pl2 | Destination | Kilminchy Avenue | Provider | City Direct |
Type | Distance | Stop | Route | Destination | Provider | ||||||
|---|---|---|---|---|---|---|---|---|---|---|---|
| Type | Bus | Distance | 770m | Stop | Harpur's Lane | Route | Pl2 | Destination | Bellingham | Provider | City Direct |
| Type | Bus | Distance | 930m | Stop | Woodgrove | Route | Pl1 | Destination | Colliers Lane | Provider | City Direct |
| Type | Bus | Distance | 1.1km | Stop | Green Road | Route | Iw08 | Destination | Tyndall College | Provider | Pj Martley |
| Type | Bus | Distance | 1.1km | Stop | Green Road | Route | Iw08 | Destination | Mountmellick | Provider | Pj Martley |
| Type | Bus | Distance | 1.1km | Stop | Lakeglen | Route | Pl1 | Destination | Woodgrove | Provider | City Direct |
| Type | Bus | Distance | 1.1km | Stop | Green Road | Route | Pl1 | Destination | Colliers Lane | Provider | City Direct |
| Type | Bus | Distance | 1.1km | Stop | Liogard | Route | Pl1 | Destination | Woodgrove | Provider | City Direct |
Your Mortgage and Insurance Tools
Check off the steps to purchase your new home
Use our Buying Checklist to guide you through the whole home-buying journey.
Budget calculator
Calculate how much you can borrow and what you'll need to save
BER Details
Ad performance
- Date listed04/01/2025
- Views17,680
Similar properties
€560,000
15 Cherrybrook, Foxburrow, Portlaoise, Co. Laois, R32K2WH5 Bed · 5 Bath · Detached€575,000
The Anneville, SAND WOOD, SAND WOOD, Portlaoise, Co. Laois5 Bed · 4 Bath · Detached€650,000
The Maltings, Coote Street, Portlaoise, Co. Laois, R32FX2910 Bed · 5 Bath · Detached€695,000
9 Kellyville Park, Portlaoise, Co. Laois, R32DY935 Bed · 4 Bath · Semi-D
Daft ID: 120554624

