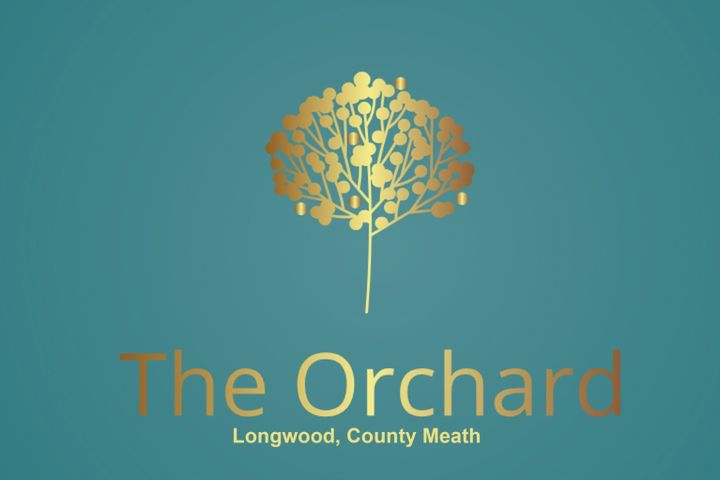Longwood, Meath
1 New Homes for Sale in Longwood, Meath
The Orchard, St Olivers Road Longwood, Longwood, Co. Meath
Price on Application
4 Bed3 BathSemi-D1 more Property Type in this Development
Didn't find what you were looking for?
Expand your search:
