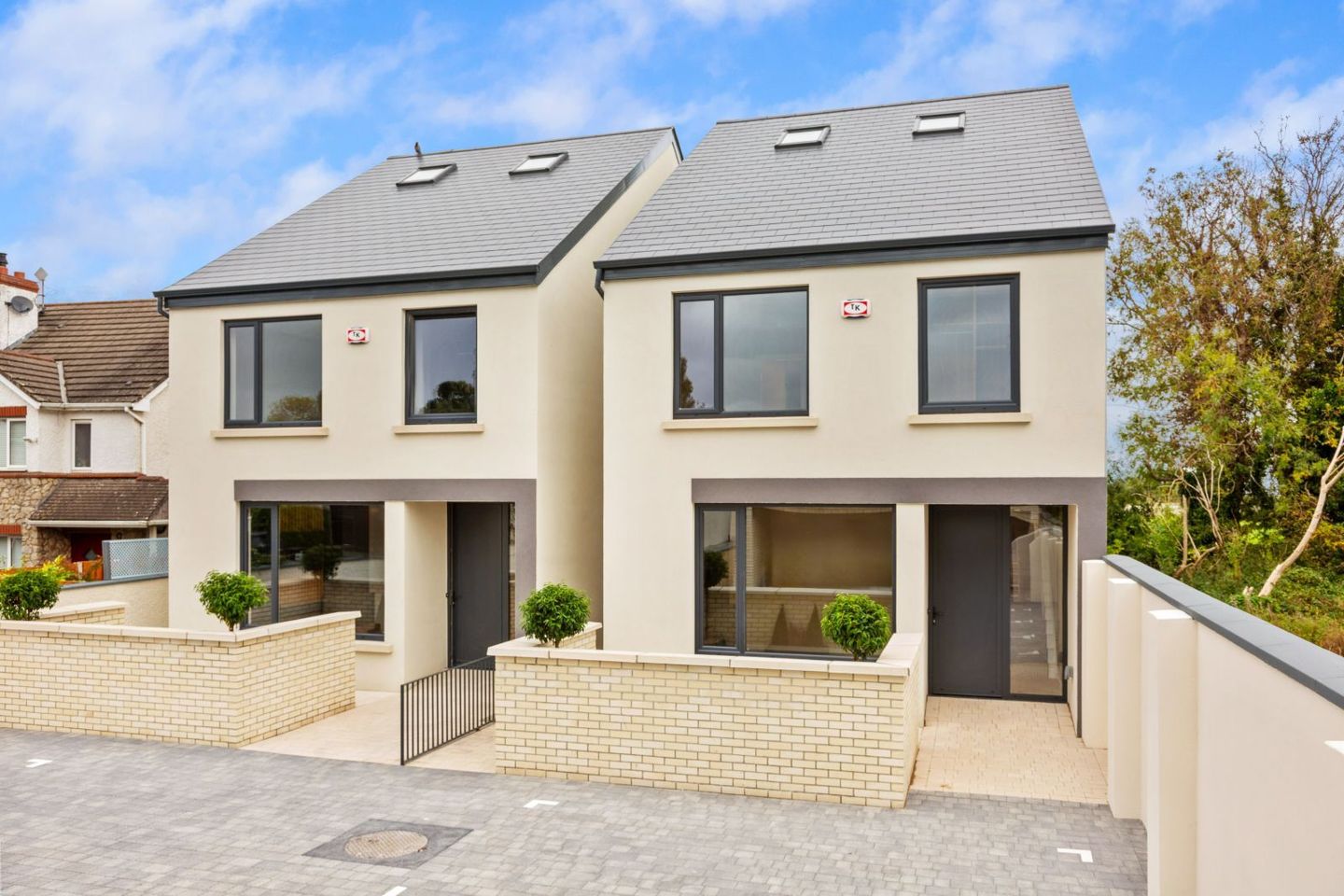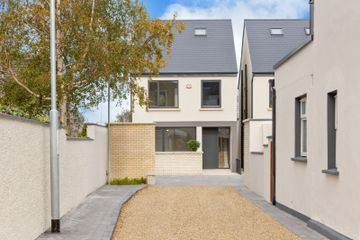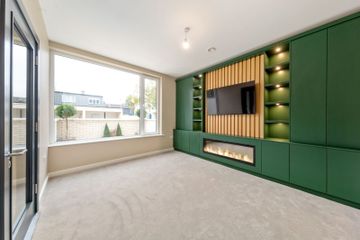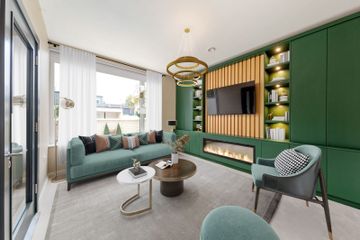



No.3 Whitegates, Sandyford Village, Sandyford, Dub, Sandyford Road, Sandyford Village, Dublin 18
- Units in this development:4

2 Property Types in this Development

€1,150,000
4 Bed4 BathDetached
New Homes

€1,150,000
4 Bed4 BathDetached
New Homes
About this development
Highlights
- Brand New detached, A-Rated home
- Top-floor primary bedroom with views over the surrounding landscape
- Spacious open plan Kitchen/dining area with double opening door patio access
- Kitchen / dining area with solid wood flooring and underfloor heating
- Air to Water Panasonic Heating throughout and double-glazed windows
Description
Keane Thompson is delighted to present No. 3 Whitegates, a newly built exquisite A-rated detached residence that beautifully marries contemporary luxury, superior energy efficiency, and exceptional design. Perfectly positioned in the heart of Sandyford Village, this distinguished four-bedroom home offers expansive, light-filled interiors complemented by premium finishes and meticulous craftsmanship throughout. Approached via private electric gates, the property enjoys secure off-street parking for two cars and includes dedicated electric vehicle charging points. Immaculately presented and truly turnkey, No. 3 Whitegates represents the perfect blend of modern sophistication and refined comfort in one of Dublin's most prestigious and convenient locations. Upon entering, you are greeted by an impressive full-height front door, setting the tone for the quality and style that lies within. The entrance opens into a beautifully tiled hallway, enhanced by underfloor heating that infuses a sense of warmth and understated luxury. To the front, a bright and inviting sitting room offers an elegant space for relaxation, featuring a contemporary electric fireplace, bespoke shelving with integrated lighting, and a smart screen TV creating a perfect balance of comfort and modern sophistication. A guest WC and a discreetly positioned storage and pump room complete the ground floor entrance area with effortless practicality. The open-plan kitchen and dining area is a classic yet inviting space, featuring solid wood flooring and underfloor heating, creating a warm and welcoming ambiance. The kitchen itself is a collection of custom craftsmanship, bespoke cabinetry, a concealed built-in coffee station, and fully integrated appliances, seamlessly blending practicality with refined contemporary style. Adjacent, the utility room is thoughtfully designed with extensive storage, a sink, a Samsung washing machine, and a separate Samsung dryer, while providing direct access to the rear garden. At first-floor level there are three spacious double rooms, one with ensuite and walk-in wardrobe. The main family bathroom is elegantly appointed, featuring a shower, bath, WC, wash hand basin, and a touch-sensitive on/off mirror. On the top floor there is a stunning primary suite offering an en-suite bathroom, a spacious walk-in wardrobe, and a bespoke window seat framing uninterrupted views. A truly impressive property in a prime location which will appeal to many. Accommodation c. 170 sq.m / c. 1830 sq. ft. Please refer to floor plans for room dimensions Front Entry Impressive full-height front door, leading to wide hallway. Living room Brand-new carpeted flooring, a sleek electric fireplace, a large smart screen TV, and integrated lighting within the bespoke surrounding shelving. Kitchen / dining Brand-new Neff induction hob, solid wood flooring with underfloor heating, and a compacted laminate countertop. Concealed built-in coffee station and storage. A double-opening patio door seamlessly connects the interior to the garden, enhancing the sense of space and light complete with skylight. Bathroom Wash hand basin, WC, touch-sensitive on/off mirror, heated towel rail. Bedroom 1 Primary en-suite, with heated towel rail, double bedroom located on the top floor, brand new carpet, with impressive walk-in wardrobe, bespoke window seat with uninterrupted rear views. Bedroom 2 Front facing en-suite, with heated towel rail, double bedroom with brand new carpet and impressive walk-in wardrobe. Bedroom 3 Rear facing double room with brand new carpet, built in wardrobe, and uninterrupted views. Bedroom 4 Rear facing double room with brand new carpet, built in wardrobe, and uninterrupted views.
The local area
The local area
Sold properties in this area
Stay informed with market trends
Local schools and transport
Learn more about what this area has to offer.
Your Mortgage and Insurance Tools
Check off the steps to purchase your new home
Use our Buying Checklist to guide you through the whole home-buying journey.
Budget calculator
Calculate how much you can borrow and what you'll need to save
A closer look
Location
BER Details
Statistics
- 18/11/2025Entered
- 4,304Property Views
Daft ID: 924059873


Home Insurance
Quick quote estimator