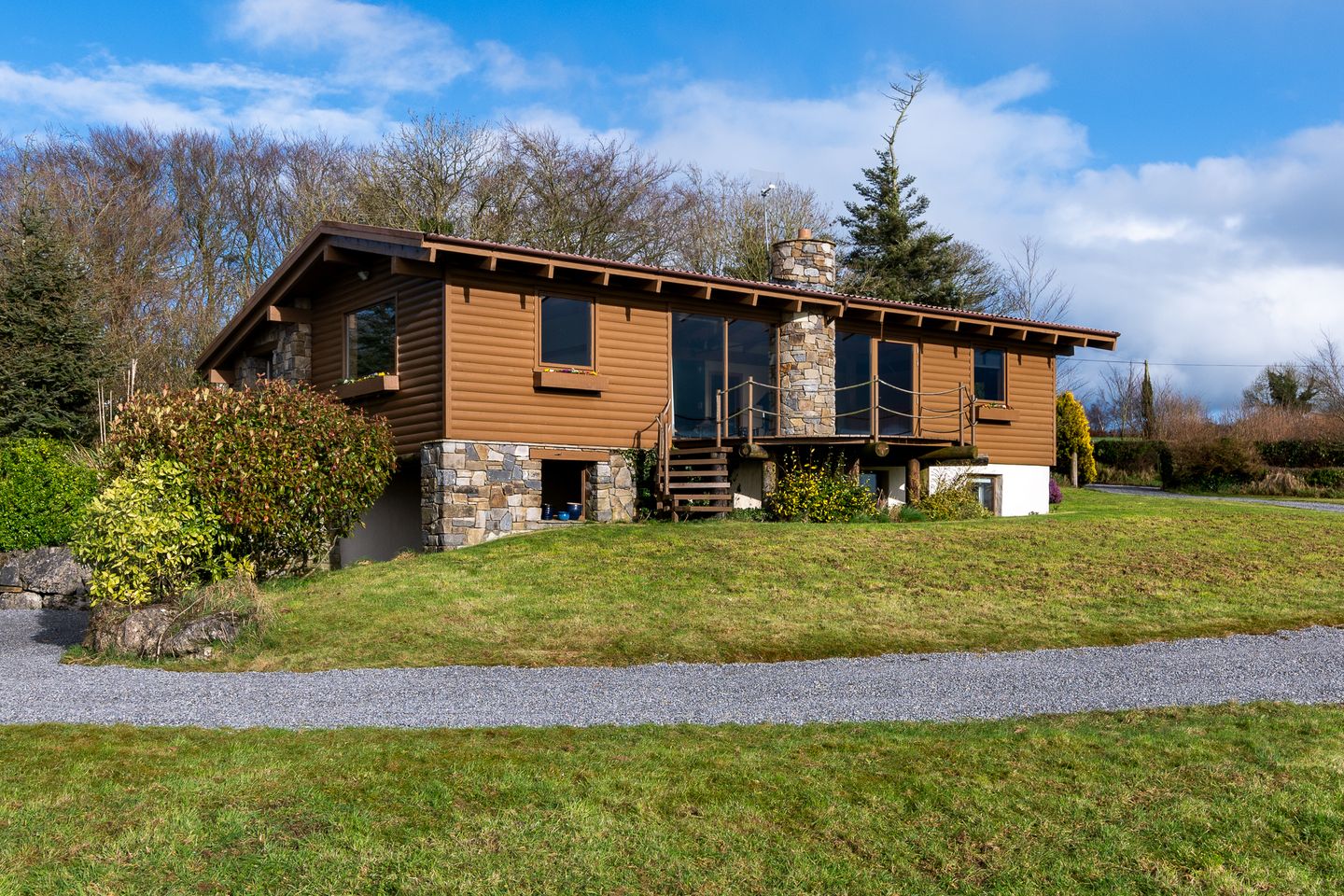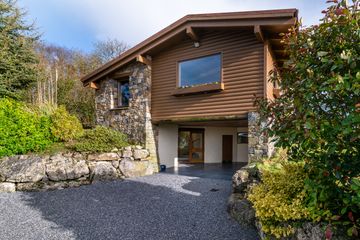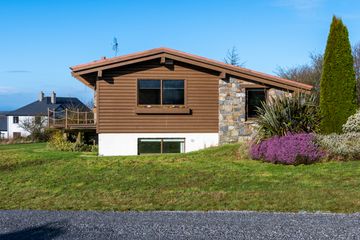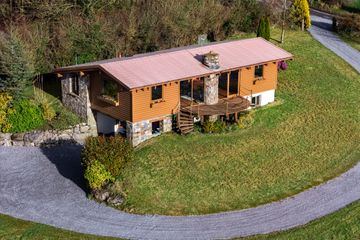


+45

49
Butterfly Meadow, Rath Beg, Birr, Co. Offaly, R42H728
€350,000
4 Bed
2 Bath
211 m²
Detached
Description
- Sale Type: For Sale by Private Treaty
- Overall Floor Area: 211 m²
DNG GLEN CORCORAN are delighted to offer for sale this unique and captivating detached split-level Alpine style lodge, nestled in the picturesque countryside approximately 4 miles south of the historic town of Birr. Boasting distinctive architecture, this exceptional residence was meticulously constructed c. 1999 and offers a generous living space of approximately 2,270 sq.ft.
Set on an enchanting elevated site of approximately 0.72 acres, the property showcases meticulous landscaping that perfectly complements its Alpine lodge charm. From this vantage point, residents can savour breathtaking views of the surrounding countryside, creating an idyllic backdrop for daily living.
Step inside, and you'll discover a home that exudes sophistication and attention to detail. The interior is finished to an exceptionally high standard, evident in every room. The thoughtful layout of the split-level design adds a dynamic and engaging aspect to the living spaces, providing a unique and comfortable living experience.
The property not only captivates with its aesthetics but also offers practical features. A detached garage, spanning approximately 375 sq.ft, provides ample space for parking or storage, enhancing the overall functionality of the property. Additionally, a private well ensures a reliable and independent water source, adding to the self-sufficiency of this excellent property.
Immerse yourself in the tranquility and charm of this Alpine-style lodge, where every corner tells a story of meticulous craftsmanship and thoughtful design. This turnkey property is ready for you to move in and start creating your own cherished memories. To truly appreciate the charm and beauty of this residence, we highly recommend scheduling a viewing through sole selling agents DNG GLEN CORCORAN
NOTE: Please note every effort has been made to ensure that all particulars are correct but, naturally, any intending purchasers are strongly encouraged to inspect the property for themselves. All measurements are approximate. We have not tested any apparatus, fixtures, fittings or services.
ACCOMMODATION:
Kitchen/Living Room (10.82m x 5.28m):
Step into a wonderful light-filled open plan area featuring pine fitted kitchen units, ceramic tiled floors, and vaulted beamed ceilings. The heart of this space is a solid fuel stove set in a feature rounded stone chimney breast. French doors lead to a decking area with a delightful south-westerly aspect, creating a perfect indoor-outdoor flow.
Dining Room (4.63m x 3.11m):
Adjacent to the kitchen/living room, the dining room is characterised by solid timber floors, two large windows offering scenic views, and vaulted beamed ceilings. This space provides an ideal setting for intimate meals or entertaining guests.
Bedroom 1 (3.27m x 3.85m):
This bedroom boasts solid timber floors, vaulted beamed ceilings, a washbasin, and built-in wardrobes, offering a comfortable and functional retreat.
Bedroom 2 (5.07m x 3.27m):
Featuring solid timber floors, vaulted beamed ceilings, and a walk-in wardrobe leading directly to the main bathroom, this bedroom offers convenience and privacy.
Bathroom 1 (3.06m x 2.19m):
Fully tiled walls and floors, a WC, bath, washbasin, level access shower area with a mixer shower, and a laundry chute to the utility room below provide a luxurious and practical bathroom space.
Bedroom 3 (4.00m x 5.06m):
This large, light-filled bedroom offers two windows, carpeted floors, and a vanity basin, creating a serene and inviting space.
Bedroom 4 (3.85m x 3.54m):
Similar to Bedroom 3, this spacious bedroom features two windows, carpeted floors, and a vanity basin, offering a comfortable and well-lit retreat.
Office/Therapy Room (3.15m x 2.85m):
With carpeted floors, this versatile room provides a quiet and private space for work or therapeutic activities.
Bathroom 2 (2.87m x 2.42m):
Complete with a WC, washbasin, bath, shower enclosure with a mixer shower, half-timber sheeted walls, and a towel radiator, this bathroom combines functionality with style.
Utility Room (3.62m x 2.88m):
Equipped with a sink unit, plumbing for a washing machine, tiled floors, and a laundry chute from the bathroom above, this utility room offers practicality and convenience.
WC (1.80m x 1.28m):
A separate WC with a washbasin and tiled floors adds an extra layer of convenience.
Plant Room (3.2m x 1.85m):
Housing the oil boiler, hot water tank, and water treatment unit, this room ensures the efficient functioning of the home's essential systems.

Can you buy this property?
Use our calculator to find out your budget including how much you can borrow and how much you need to save
Property Features
- Distinctive Alpine Style Lodge
- High Standard of Finishes Throughout - Turn Key Condition
- Located c. 4 Miles South of Birr
- Carport adjacent to rear door
- Private Well & Septic Tank
- Zoned Oil Fired Central Heating
- Elevated Site with Stunning Views
- Detached Garage
Map
Map
Local AreaNEW

Learn more about what this area has to offer.
School Name | Distance | Pupils | |||
|---|---|---|---|---|---|
| School Name | Carrig National School | Distance | 4.7km | Pupils | 57 |
| School Name | Crinkill National School | Distance | 4.7km | Pupils | 242 |
| School Name | St Brendan's Boys Primary School | Distance | 5.7km | Pupils | 178 |
School Name | Distance | Pupils | |||
|---|---|---|---|---|---|
| School Name | Coolderry Central National School | Distance | 5.7km | Pupils | 89 |
| School Name | S N An Cillin | Distance | 5.8km | Pupils | 108 |
| School Name | Mercy Primary School | Distance | 6.0km | Pupils | 132 |
| School Name | Shinrone National School | Distance | 6.4km | Pupils | 119 |
| School Name | Oxmantown National School | Distance | 6.8km | Pupils | 83 |
| School Name | Gaelscoil Na Laochra | Distance | 7.7km | Pupils | 35 |
| School Name | Dromakeen National School | Distance | 9.0km | Pupils | 206 |
School Name | Distance | Pupils | |||
|---|---|---|---|---|---|
| School Name | St. Brendan's Community School | Distance | 7.3km | Pupils | 822 |
| School Name | Cistercian College | Distance | 9.4km | Pupils | 265 |
| School Name | Colaiste Phobáil Ros Cré | Distance | 12.6km | Pupils | 556 |
School Name | Distance | Pupils | |||
|---|---|---|---|---|---|
| School Name | Borrisokane Community College | Distance | 14.3km | Pupils | 657 |
| School Name | Banagher College | Distance | 17.0km | Pupils | 583 |
| School Name | Coláiste Naomh Cormac | Distance | 20.3km | Pupils | 295 |
| School Name | Portumna Community School | Distance | 21.3km | Pupils | 466 |
| School Name | Gallen Community School Ferbane | Distance | 26.2km | Pupils | 424 |
| School Name | St. Joseph's Cbs Nenagh | Distance | 26.8km | Pupils | 618 |
| School Name | Nenagh College | Distance | 26.9km | Pupils | 462 |
Type | Distance | Stop | Route | Destination | Provider | ||||||
|---|---|---|---|---|---|---|---|---|---|---|---|
| Type | Bus | Distance | 4.5km | Stop | Crinkill | Route | 823 | Destination | Birr | Provider | Tfi Local Link Laois Offaly |
| Type | Bus | Distance | 4.5km | Stop | Crinkill | Route | 850 | Destination | Athlone Station | Provider | Tfi Local Link Laois Offaly |
| Type | Bus | Distance | 4.5km | Stop | Crinkill | Route | 850 | Destination | Thurles Station | Provider | Tfi Local Link Laois Offaly |
Type | Distance | Stop | Route | Destination | Provider | ||||||
|---|---|---|---|---|---|---|---|---|---|---|---|
| Type | Bus | Distance | 4.5km | Stop | Crinkill | Route | 850 | Destination | Roscrea | Provider | Tfi Local Link Laois Offaly |
| Type | Bus | Distance | 4.5km | Stop | Crinkill | Route | 823 | Destination | Portlaoise Kilminchy | Provider | Tfi Local Link Laois Offaly |
| Type | Bus | Distance | 6.2km | Stop | Roscrea Road | Route | 850 | Destination | Roscrea | Provider | Tfi Local Link Laois Offaly |
| Type | Bus | Distance | 6.2km | Stop | Roscrea Road | Route | 850 | Destination | Thurles Station | Provider | Tfi Local Link Laois Offaly |
| Type | Bus | Distance | 6.2km | Stop | Roscrea Road | Route | 850 | Destination | Athlone Station | Provider | Tfi Local Link Laois Offaly |
| Type | Bus | Distance | 6.3km | Stop | Post Office | Route | 854 | Destination | Roscrea Station | Provider | Tfi Local Link Tipperary |
| Type | Bus | Distance | 6.3km | Stop | Post Office | Route | 854 | Destination | Nenagh | Provider | Tfi Local Link Tipperary |
BER Details

BER No: 109982884
Energy Performance Indicator: 203.06 kWh/m2/yr
Statistics
26/04/2024
Entered/Renewed
7,507
Property Views
Check off the steps to purchase your new home
Use our Buying Checklist to guide you through the whole home-buying journey.

Similar properties
Daft ID: 119024635
Contact Agent

Glen Corcoran BSc.(SURV), MSCSI, MRICS
057 9125580Thinking of selling?
Ask your agent for an Advantage Ad
- • Top of Search Results with Bigger Photos
- • More Buyers
- • Best Price

Home Insurance
Quick quote estimator
