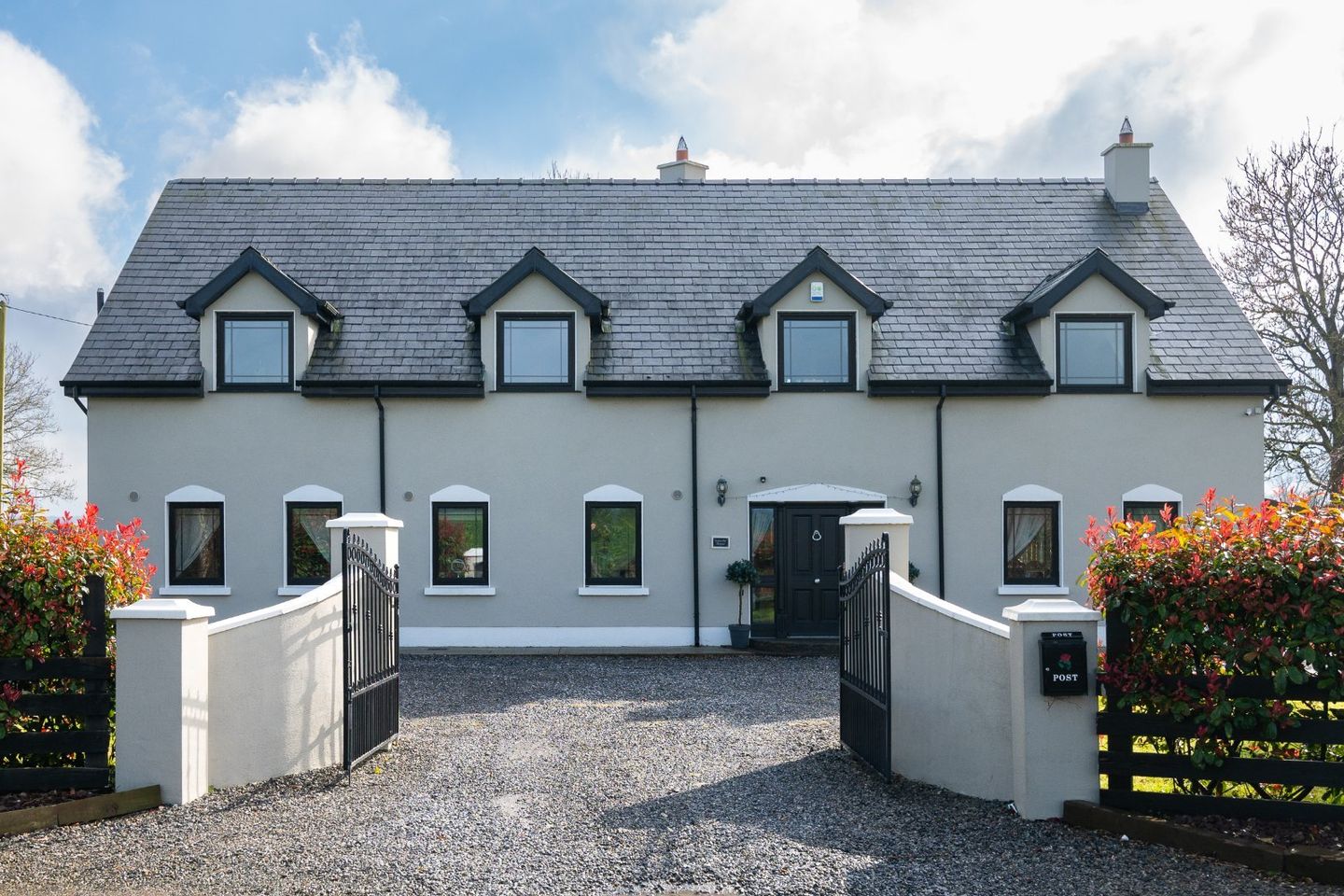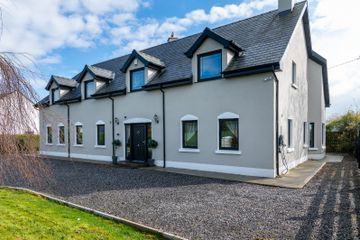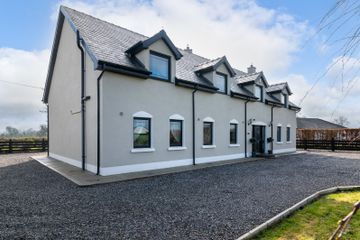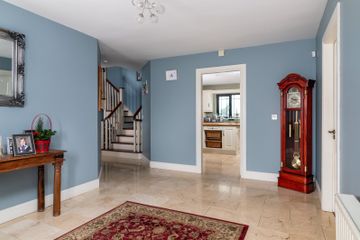


+41

45
Lincoln House, Lincoln House, Cappincur, Tullamore, Co. Offaly, R35E067
€600,000
6 Bed
5 Bath
414 m²
Detached
Description
- Sale Type: For Sale by Private Treaty
- Overall Floor Area: 414 m²
Welcome to Lincoln House, an exquisite six-bedroom detached family residence presented exclusively by DNG Kelly Duncan. Nestled on a secluded private site just moments away from Tullamore town centre, this majestic home epitomizes luxury living at its finest. Built in 2010, this remarkable property spans an impressive 414 square meters across three meticulously designed floors, occupying a gated private site of over half an acre.
Upon entry, you're greeted by a grand Entrance Hallway, leading to a comfortable Sitting Room, a serene Sun Room, and an inviting Open Plan Kitchen/Breakfast Room. The Dining Room offers the perfect setting for formal gatherings, while a Ground Floor Guest Bedroom complete with ensuite bathroom ensures comfort and convenience. Additionally, a versatile Home Office (Bedroom 6), Utility Room/Rear Hallway, and Guest Toilet complete the ground floor layout.
Ascending to the first floor, a spacious and light-filled Landing/Lounge Area welcomes you, leading to Four Double Bedrooms. Two of these bedrooms boast luxurious en-suites, while one features a walk-in wardrobe, offering ample storage space. Completing this floor is a lavish Family Bathroom, adorned with a freestanding roll-top bath, perfect for indulgent relaxation.
Venture to the second floor to discover two converted attic spaces, ideal for a home office, gym, or yoga studio, providing endless possibilities for customization.
Outside, the property offers ample off-street parking across gravel drives, while the beautifully mature site boasts uninterrupted views of the surrounding countryside, creating a tranquil oasis.
Viewings for this extraordinary property are available by appointment only through the Sole Selling Agents, DNG Kelly Duncan. To arrange your private viewing, please contact us at 057 93 25050 or via email at info. Don't miss your chance to experience the unparalleled luxury of Lincoln House.
Entrance Hall 7.92m x 4.85m. Composite front door complete with sidelights, marble flooring, two radiators, feature solid timber staircase, ample sockets & phone point.
Sitting Room 7.31m x 4.66m. Light filled triple aspect with laminate timber flooring, solid fuel stove, two radiators, ample sockets, tv point, open to sunroom.
Sun Room 2.90m x 2.76m. Triple aspect with laminate timber floor continued from sitting room, radiator & ample sockets.
Kitchen/Breakfast Room 7.23m x 4.60m. Marble flooring continued from entrance hallway, contemporary fitted kitchen with solid wood countertops, breakfast bar and centre island, six ring Rangemaster stove with extractor fan, integrated dishwasher, Belfast sink, radiator, plumbed for American Fridge Freezer.
Dining Room 4.36m x 4.26m. Marble flooring continued from kitchen/breakfast room, radiator & ample sockets.
Utility Room 2.16m x1.87m. Marble floor continued from kitchen/breakfast room, ample storage with solid wood countertops, four zone heating controls, plumbed for washing machine, alarm control panel & rear door.
Guest Toilet 2.16m x 0.93m. Marble flooring continued from utility room, wash hand basin, toilet, radiator, window & globe light.
Home Office 3.87m x 2.77m. Front aspect ground floor Home Office/Bedroom 6 complete with solid oak timber flooring, radiator, ample sockets & phone point.
Guest Bedroom 5.20m x 4.36m. Front aspect ground floor guest bedroom with laminate timber flooring, radiator, ample sockets & tv point.
Ensuite Bathroom 3.87m x 1.67m. Tiled floor, mains power shower with rainfall shower head, wash hand basin, toilet, radiator & window.
Landing 11.00m x 3.57m. Carpet & radiator.
Lounge 3.62m x 3.44m. Carpet & radiator, a perfect spot enjoy a book!
Bedroom 1 5.53m x 4.83m. Dual aspect split level with a blend of laminate timber flooring and carpet, radiator, ample sockets & tv point.
Ensuite Bathroom 4.55m x 3.30m. Tiled floor, free standing roll top bath with blender taps and shower, mains power shower with rainfall showerhead, wash hand basin, toilet, radiator & window.
Walk In Wardrobe 3.95m x 2.00m. Laminate timber flooring, ample shelving & hanging storage.
Bedroom 2 5.42m x 3.95m. Rear aspect with laminate timber flooring, wash hand basin with vanity, radiator, ample sockets & tv point.
Bedroom 3 4.15m x 3.62m. Front aspect with laminate timber flooring, wash hand basin with vanity, radiator, ample sockets & tv point.
Bedroom 4 4.24m x 4.22m. Rear aspect with laminate timber flooring, radiator, ample sockets & tv point.
Ensuite Bathroom 2.36m x 2.20m. Tiled floor, electric power shower, wash hand basin, toilet, radiator, globe light & extractor fan.
Bathroom 4.22m x 3.38m. Laminate timber floor, free standing roll top bath with blender taps and shower, wash hand basin with vanity, electric power shower with rainfall shower head, radiator, downlighters & window.
Attic Room 1 9.88m x 4.40m. Converted attic space with carpet, there radiators, downlighters, tv point, ample sockets & Velux roof light.
Attic Room 2 5.10m x 4.40m. Carpet, Velux roof light, radiator, ample sockets, tv point downlighters & access to attic space.
DIRECTIONS:
Simply enter the Eircode R35E067 into Goole Maps on your smartphone for accurate directions.

Can you buy this property?
Use our calculator to find out your budget including how much you can borrow and how much you need to save
Property Features
- Six Bedroom Detached Family Home
- Occupying A Mature Site Of Just Over Half An Acre
- Gated Access & Ample Off Street Parking
- Four Zone Gas Fired Central Heating
- 414sqm Of Living Space Over Three Floors
- Energy Efficient B1 BER Rating/Qualifies Green Mortgage
- Wired For Electric Car Charger
- Tripple Glazed UPVC Windows & Composite Door
- Ground Floor Bedroom Complete With Ensuite
Map
Map
Local AreaNEW

Learn more about what this area has to offer.
School Name | Distance | Pupils | |||
|---|---|---|---|---|---|
| School Name | Gaelscoil An Eiscir Riada | Distance | 3.2km | Pupils | 198 |
| School Name | Charleville National School | Distance | 3.5km | Pupils | 118 |
| School Name | St Philomenas National School | Distance | 4.1km | Pupils | 160 |
School Name | Distance | Pupils | |||
|---|---|---|---|---|---|
| School Name | St Joseph's National School | Distance | 4.5km | Pupils | 397 |
| School Name | Scoil Eoin Phóil Ii Naofa | Distance | 4.5km | Pupils | 202 |
| School Name | Offaly School Of Special Education | Distance | 4.6km | Pupils | 42 |
| School Name | Sc Mhuire Tullamore | Distance | 4.8km | Pupils | 295 |
| School Name | Scoil Bhríde Tullamore | Distance | 4.8km | Pupils | 126 |
| School Name | Tullamore Educate Together National School | Distance | 5.4km | Pupils | 213 |
| School Name | Ballinagar National School | Distance | 6.0km | Pupils | 181 |
School Name | Distance | Pupils | |||
|---|---|---|---|---|---|
| School Name | Tullamore College | Distance | 3.8km | Pupils | 711 |
| School Name | Sacred Heart Secondary School | Distance | 3.8km | Pupils | 552 |
| School Name | Coláiste Choilm | Distance | 4.2km | Pupils | 655 |
School Name | Distance | Pupils | |||
|---|---|---|---|---|---|
| School Name | Killina Presentation Secondary School | Distance | 11.2km | Pupils | 620 |
| School Name | Mercy Secondary School | Distance | 11.2km | Pupils | 653 |
| School Name | Ard Scoil Chiaráin Naofa | Distance | 14.3km | Pupils | 341 |
| School Name | Clonaslee College | Distance | 15.4km | Pupils | 224 |
| School Name | St Joseph's Secondary School | Distance | 17.7km | Pupils | 1014 |
| School Name | Mountmellick Community School | Distance | 18.6km | Pupils | 656 |
| School Name | Coláiste Íosagáin | Distance | 19.4km | Pupils | 1090 |
Type | Distance | Stop | Route | Destination | Provider | ||||||
|---|---|---|---|---|---|---|---|---|---|---|---|
| Type | Bus | Distance | 2.5km | Stop | Riverview Park | Route | 120d | Destination | Edenderry | Provider | Go-ahead Ireland |
| Type | Bus | Distance | 2.5km | Stop | Riverview Park | Route | 120c | Destination | Enfield | Provider | Go-ahead Ireland |
| Type | Bus | Distance | 2.6km | Stop | Riverview Park | Route | 120d | Destination | Tullamore | Provider | Go-ahead Ireland |
Type | Distance | Stop | Route | Destination | Provider | ||||||
|---|---|---|---|---|---|---|---|---|---|---|---|
| Type | Bus | Distance | 2.6km | Stop | Riverview Park | Route | 120c | Destination | Tullamore | Provider | Go-ahead Ireland |
| Type | Bus | Distance | 2.6km | Stop | Riverview Park | Route | 835 | Destination | Riverview Park, Stop 102901 | Provider | K. Buggy Coaches Llimited |
| Type | Bus | Distance | 3.7km | Stop | Puttaghan Close | Route | 835 | Destination | Riverview Park, Stop 102901 | Provider | K. Buggy Coaches Llimited |
| Type | Bus | Distance | 3.8km | Stop | Tara Crescent | Route | 835 | Destination | Riverview Park, Stop 102901 | Provider | K. Buggy Coaches Llimited |
| Type | Bus | Distance | 3.9km | Stop | 3arena | Route | 835 | Destination | Riverview Park, Stop 102901 | Provider | K. Buggy Coaches Llimited |
| Type | Bus | Distance | 4.0km | Stop | Tullamore College | Route | 120d | Destination | Edenderry | Provider | Go-ahead Ireland |
| Type | Bus | Distance | 4.0km | Stop | Tullamore College | Route | 120c | Destination | Enfield | Provider | Go-ahead Ireland |
BER Details

BER No: 116926957
Energy Performance Indicator: 79.12 kWh/m2/yr
Statistics
02/05/2024
Entered/Renewed
4,321
Property Views
Check off the steps to purchase your new home
Use our Buying Checklist to guide you through the whole home-buying journey.

Daft ID: 119220675


Philip Kelly
0579325050Thinking of selling?
Ask your agent for an Advantage Ad
- • Top of Search Results with Bigger Photos
- • More Buyers
- • Best Price

Home Insurance
Quick quote estimator
