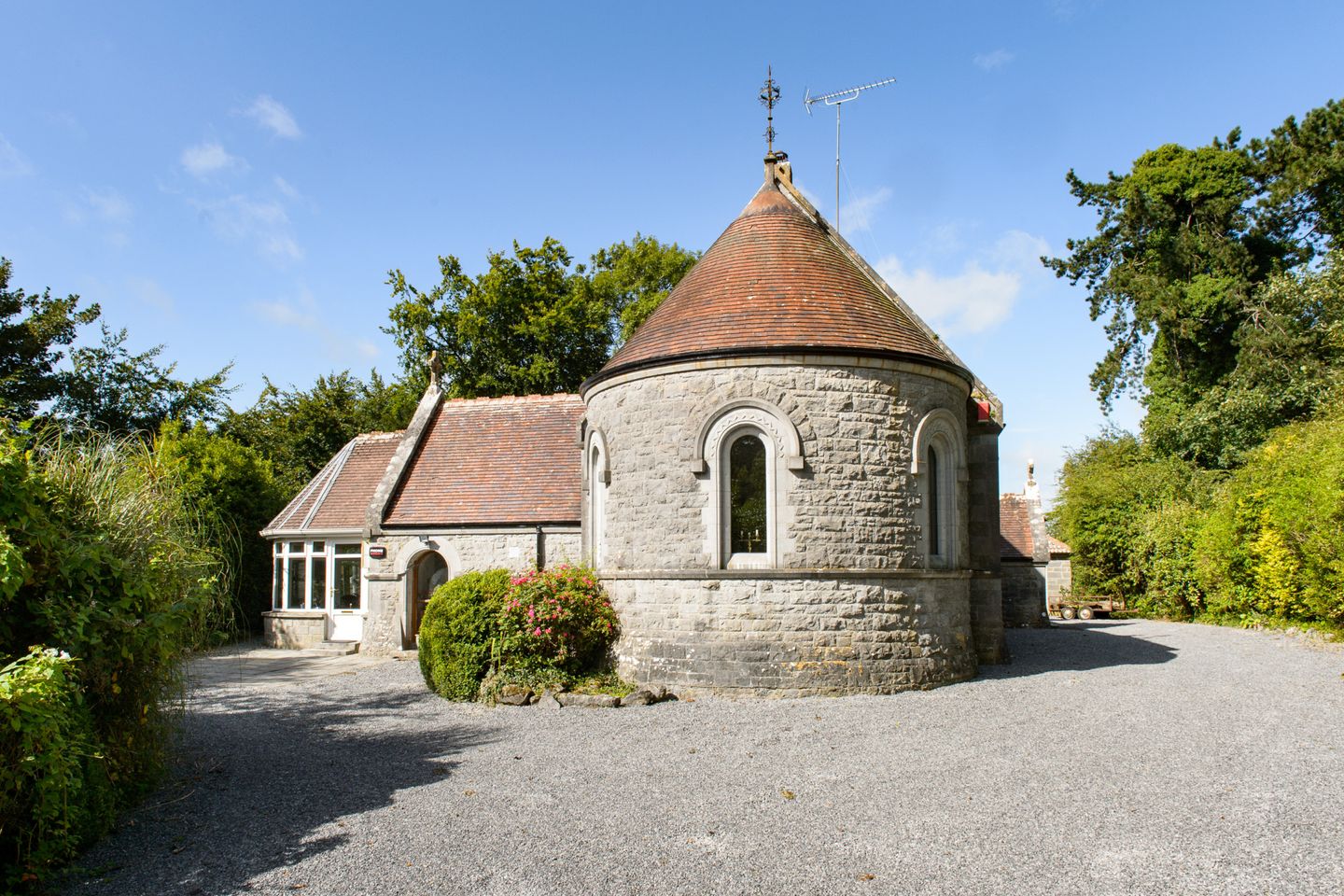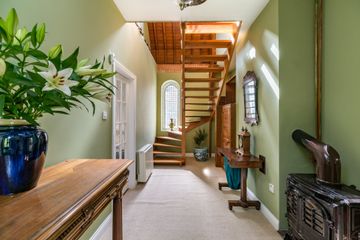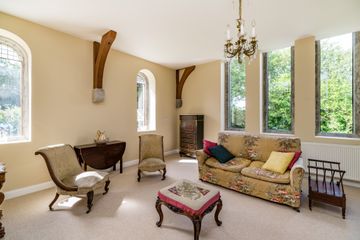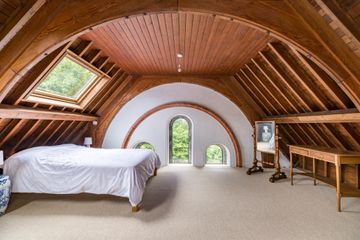


+33

37
St Bartholomews, Lynally, Tullamore, Co Offaly, R35FY61
€550,000
3 Bed
2 Bath
203 m²
Detached
Description
- Sale Type: For Sale by Private Treaty
- Overall Floor Area: 203 m²
We welcome a most stunning refurbished 3-bedroom chapel in a secluded setting at the edge of the Charleville Castle and Estate in Tullamore.
St Bartholomew’s, Lynally Glebe, Screggan, Tullamore is a converted six-bay nave, two-story former Church of Ireland church, built c.1840. A glimpse of which can be seen from the gravelled driveway.
It wows at first sight with its impressive stone exterior showcasing the architectural flair of the building's once holy history. As you enter through its arched wooden doors to the entrance hallway, which is a light-filled space with stained glass window and turning staircase, you are greeted with majestically high ceilings. To the right of the hallway is the drawing room, a wonderfully decorated affair featuring a Victorian marble fireplace, arched windows with triple aspect and magnificent timber beams. A truly glorious room with a westerly orientation which is spectacular in the evening with the setting sun.
To the left of the hallway is the breakfast room a likewise tastefully decorated room displaying further timber beams, an arched easterly window and an open-plan kitchen.
Off the breakfast room is a beautiful dining room with an impossible-to-ignore domed ceiling with gilded ecclesiastical script which catches your eye. The elegant engravings and arched windows create a space unlike any other. To your left is a gorgeous spiral staircase, leading to the upper floor, that is a statement in-and-of itself.
From the dining room is the rear hallway which leads to an enchanting conservatory overlooking the patio. With its seemingly endless curved windows and domed ceiling, it is the ideal space for enjoying a perfect view of nature. There is a guest WC located off this area.
On the first floor, as you look into the first bedroom, you will be delighted by arches and arches of beautiful wood and south facing Velux roof lights and arched windows (westerly facing above drawing room). This spacious and greatly illuminated bedroom needs little else to complete it.
This wooden charm is carried over to the other two bedrooms which similarly feature south facing Velux windows letting in plenty of natural light and a neutral wall colour palette for the perfect balance. The Jack and Jill ensuite is a bright and clean space fully fitted with WC and a bath.
The exterior of this charming former chapel contains a stoned patio for Al Fresco dining, there is a greenhouse and a block built double garage on the way up the driveway and additionally another garage adjacent to the greenhouse and front door.
Overall, a unique home surrounded by nature and architectural beauty, which is just 4km from Tullamore town, in an enviable and sought after location whilst Dublin is 1 hour 10 minutes from the property.
Entrance Hall 2.08m x 5.99m. Double wooden doors to impressive hallway, caustic tiles and carpet, solid fuel stove, doors to both drawing room and breakfast room. Turning staircase, two stained glass windows.
Drawing Room 4.63m x 6.00m. A magnificent light filled room with vertical windows and a marble fireplace.
Breakfast room 4.35m x 3.47m. Inviting room located off the kitchen, window to west of the property, open archway to kitchen.
Kitchen 2.44m x 6.50m. Extensive wall and floor kitchen units with worktops, open archway to breakfast room.
Dining room 6.42m x 4.850. Magnificent room and ceiling, spiral staircase, could be potential master bedroom, shower area off of room.
Bathroom 1.66m x 2.250. Contains bath, WC and WHB, door to bedroom 3.
Bedroom 1 6.18m x 5.32m. Spacious double room, carpeted, windows to side aspect.
Bedroom 2 5.27m x 5.36m. Another sizable double room, carpeted, 2 large Velux windows.
Bedroom 3 4.7m x 3.2m. With wooden vaulted ceilings and Velux window.
Sun Room 3.52m x 3.15m. With terracotta tiled floors.
Back Hall 1.9m x 3.4m. Carpeted, granite mouldings, tiles, door to sunroom
WC 1.70m x 1.24m. Contains WC and WHB

Can you buy this property?
Use our calculator to find out your budget including how much you can borrow and how much you need to save
Property Features
- OFCH
- Block built double garage
- Greenhouse
- Close proximity to Tullamore
- 0.64 acres of land
Map
Map
Local AreaNEW

Learn more about what this area has to offer.
School Name | Distance | Pupils | |||
|---|---|---|---|---|---|
| School Name | Mucklagh National School | Distance | 620m | Pupils | 298 |
| School Name | Scoil Bhríde Tullamore | Distance | 3.0km | Pupils | 126 |
| School Name | Sc Mhuire Tullamore | Distance | 3.0km | Pupils | 295 |
School Name | Distance | Pupils | |||
|---|---|---|---|---|---|
| School Name | Offaly School Of Special Education | Distance | 3.0km | Pupils | 42 |
| School Name | Ballinamere National School | Distance | 3.6km | Pupils | 210 |
| School Name | Scoil Eoin Phóil Ii Naofa | Distance | 3.8km | Pupils | 202 |
| School Name | St Philomenas National School | Distance | 3.9km | Pupils | 160 |
| School Name | St Joseph's National School | Distance | 3.9km | Pupils | 397 |
| School Name | Charleville National School | Distance | 4.2km | Pupils | 118 |
| School Name | Gaelscoil An Eiscir Riada | Distance | 4.3km | Pupils | 198 |
School Name | Distance | Pupils | |||
|---|---|---|---|---|---|
| School Name | Coláiste Choilm | Distance | 3.5km | Pupils | 655 |
| School Name | Tullamore College | Distance | 4.0km | Pupils | 711 |
| School Name | Killina Presentation Secondary School | Distance | 4.1km | Pupils | 620 |
School Name | Distance | Pupils | |||
|---|---|---|---|---|---|
| School Name | Sacred Heart Secondary School | Distance | 4.1km | Pupils | 552 |
| School Name | Ard Scoil Chiaráin Naofa | Distance | 10.4km | Pupils | 341 |
| School Name | Mercy Secondary School | Distance | 12.5km | Pupils | 653 |
| School Name | Clonaslee College | Distance | 12.7km | Pupils | 224 |
| School Name | Coláiste Naomh Cormac | Distance | 14.9km | Pupils | 295 |
| School Name | Gallen Community School Ferbane | Distance | 19.3km | Pupils | 424 |
| School Name | Moate Community School | Distance | 19.8km | Pupils | 851 |
Type | Distance | Stop | Route | Destination | Provider | ||||||
|---|---|---|---|---|---|---|---|---|---|---|---|
| Type | Bus | Distance | 500m | Stop | Mucklagh | Route | 847 | Destination | Portumna, Stop 135984 | Provider | Kearns Transport |
| Type | Bus | Distance | 500m | Stop | Mucklagh | Route | Um02 | Destination | Birr, Stop 152181 | Provider | Kearns Transport |
| Type | Bus | Distance | 500m | Stop | Mucklagh | Route | 847 | Destination | Cranford Court, Stop 764 | Provider | Kearns Transport |
Type | Distance | Stop | Route | Destination | Provider | ||||||
|---|---|---|---|---|---|---|---|---|---|---|---|
| Type | Bus | Distance | 500m | Stop | Mucklagh | Route | 847 | Destination | Birr, Stop 152181 | Provider | Kearns Transport |
| Type | Bus | Distance | 500m | Stop | Mucklagh | Route | 847 | Destination | Zone 16 | Provider | Kearns Transport |
| Type | Bus | Distance | 500m | Stop | Mucklagh | Route | Um02 | Destination | Kingsbury, Stop 5114 | Provider | Kearns Transport |
| Type | Bus | Distance | 500m | Stop | Mucklagh | Route | 847 | Destination | Batchelors Walk, Stop 102111 | Provider | Kearns Transport |
| Type | Bus | Distance | 500m | Stop | Mucklagh | Route | 845 | Destination | Earlsfort Terrace, Stop 1013 | Provider | Kearns Transport |
| Type | Bus | Distance | 500m | Stop | Mucklagh | Route | 845 | Destination | Birr, Stop 152181 | Provider | Kearns Transport |
| Type | Bus | Distance | 500m | Stop | Mucklagh | Route | 847 | Destination | Cathal Brugha Street, Stop 4508 | Provider | Kearns Transport |
BER Details

Statistics
27/03/2024
Entered/Renewed
19,947
Property Views
Check off the steps to purchase your new home
Use our Buying Checklist to guide you through the whole home-buying journey.

Daft ID: 117991928


Hilary Hamill
057 9320862Thinking of selling?
Ask your agent for an Advantage Ad
- • Top of Search Results with Bigger Photos
- • More Buyers
- • Best Price

Home Insurance
Quick quote estimator
