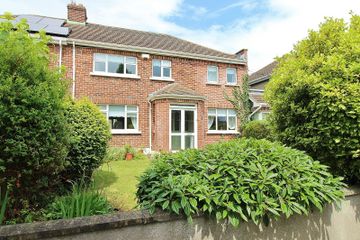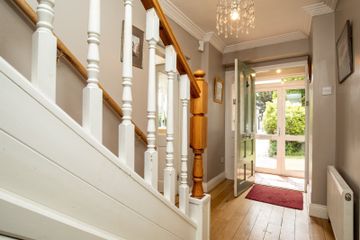


+26

30
6 Oakley Park, Clontarf, Dublin 3, D03XK03
€850,000
5 Bed
2 Bath
160 m²
Semi-D
Description
- Sale Type: For Sale by Private Treaty
- Overall Floor Area: 160 m²
DNG are delighted to represent the sale of 6 Oakley Park, a stunning extended 5-bedroom semi-detached home nestled in a quiet cul de sac in the desirable neighbourhood of Clontarf, Dublin 3. This charming property boasts a red brick facade, private secluded gardens, and a convenient front driveway. With its thoughtfully designed extensions, including a two-storey extension to the side and a single-storey extension to the rear, this home offers a generous total floor area of approximately 160 sq. m.
Upon entering this delightful home, you are greeted by a warm and inviting atmosphere. The interior spaces are tastefully decorated, blending modern elements with original charm. The ground floor features a spacious and bright living room with sun room to the rear, perfect for entertaining guests or enjoying quiet evenings with family. Adjacent to the living room is a well-appointed dining area, creating a seamless flow between the two spaces.
The kitchen, located at the heart of the home, has been carefully designed with functionality and style in mind. It offers ample storage space, high-quality appliances, and has a large lounge/breakfast area making it the ideal place to whip up culinary delights.
The property boasts five well-proportioned bedrooms, providing plenty of space for a growing family or accommodating guests. Each bedroom is bathed in natural light, creating a peaceful and serene ambiance. The attic conversion is a spacious warm and inviting addition and is a particularly attractive feature of the home.
The exterior of 6 Oakley Park is equally impressive. The red brick facade exudes character and kerbside appeal, adding to the overall charm of the property. The secluded gardens offer a tranquil oasis, providing a private space to unwind or enjoy outdoor activities. Whether it's gardening, hosting barbecues, or simply soaking up the sunshine, the garden provides endless possibilities for outdoor enjoyment.
Situated in the highly sought-after area of Clontarf, this home benefits from a prime location. Clontarf is renowned for its picturesque coastal setting, vibrant village atmosphere, and a wide array of amenities. Residents can enjoy leisurely walks along the promenade, explore the nearby St. Anne's Park, or indulge in the numerous shops, cafes, and restaurants that dot the neighborhood.
Transportation links are excellent, with easy access to Dublin city centre and surrounding areas via various bus routes and the nearby DART station. The property is also within close proximity to reputable schools, making it an ideal choice for families.
Porch 1.21m x 1.70m. Tiled floor.
Entrance Hall 1.69m x 4.00m. Solid wood flooring, cloakroom off, understairs storage, decorative coving.
Dining Room 2.71m x 3.86m. Solid wood flooring.
Living Room 3.39m x 4.30m. Solid wood flooring, feature fireplace (open fire). door to sun room.
Sun Room 3.95m x 4.26m. Solid wood flooring, french doors to the rear garden.
Kitchen 3.27m x 4.59m. Tiled floor and splashback, fully fitted handpainted kitchen with granite worktops and upstands, rangemaster cooker, recessed lighting, opens into the breakfast room.
Breakfast Room 2.83m x 4.87m. Solid wood flooring, recessed lighting.
Office 2.20m x 3.13m. Solid wood flooring, understairs storage, built in shelving, door to the sun room.
Utility Room 2.03m x 2.06m. Tiled floor, built in units, plumbed for washing machine and dryer, Ideal logic gas boiler (2019).
Downstairs Shower Room 1.35m x 2.24m. Tiled floor & shower cubicle, wc, whb, electric shower.
Landing
Bedroom 1 3.44m x 4.24m. Tongue and groove wood flooring, built in wardrobes.
Bedroom 2 2.83m x 3.40m. Tongue and groove wood flooring, built in wardrobes.
Bedroom 3 2.77m x 3.98m. Tongue and groove wood flooring, built in wardrobes, recessed lighting.
Bedroom 4/Study 3.19m x 3.74m. Tongue and groove wood flooring, built in wardrobes, velux skylight, recessed lighting.
Bedroom 5 2.24m x 3.31m. Tongue and groove wood flooring, built in wardrobes.
Bathroom 1.90m x 2.89m. Fully tiled, wc, whb, bath with overhead shower, recessed lighting.
Attic Room 3.03m x 4.48m. Carpeted, 3 velux skylights.

Can you buy this property?
Use our calculator to find out your budget including how much you can borrow and how much you need to save
Property Features
- Double glazed windows
- Gas central heating
- Burglar alarm
- Spacious 5 bedroom 1950`s family home
- Entire property extended and modernised in 1997/1998
- Quiet cul de sac in central Clontarf location - minutes to Clontarf & Killester Villages
- New gutters and facia boards 2016
Map
Map
Local AreaNEW

Learn more about what this area has to offer.
School Name | Distance | Pupils | |||
|---|---|---|---|---|---|
| School Name | Belgrove Senior Girls School | Distance | 400m | Pupils | 427 |
| School Name | Belgrove Junior Boys School | Distance | 410m | Pupils | 334 |
| School Name | Central Remedial Clinic | Distance | 420m | Pupils | 86 |
School Name | Distance | Pupils | |||
|---|---|---|---|---|---|
| School Name | Belgrove Senior Boys' School | Distance | 430m | Pupils | 318 |
| School Name | Belgrove Infant Girls' School | Distance | 450m | Pupils | 220 |
| School Name | Greenlanes National School | Distance | 470m | Pupils | 271 |
| School Name | Killester Boys National School | Distance | 860m | Pupils | 310 |
| School Name | St Brigid's Girls National School Killester | Distance | 1.4km | Pupils | 395 |
| School Name | Scoil Chiaráin Cbs | Distance | 1.5km | Pupils | 148 |
| School Name | Our Lady Of Consolation National School | Distance | 1.6km | Pupils | 299 |
School Name | Distance | Pupils | |||
|---|---|---|---|---|---|
| School Name | St Paul's College | Distance | 700m | Pupils | 644 |
| School Name | Holy Faith Secondary School | Distance | 770m | Pupils | 643 |
| School Name | St. Mary's Secondary School | Distance | 1.4km | Pupils | 345 |
School Name | Distance | Pupils | |||
|---|---|---|---|---|---|
| School Name | Mount Temple Comprehensive School | Distance | 1.8km | Pupils | 892 |
| School Name | Manor House School | Distance | 2.0km | Pupils | 683 |
| School Name | Mercy College Coolock | Distance | 2.1km | Pupils | 411 |
| School Name | St. David's College | Distance | 2.1km | Pupils | 483 |
| School Name | Ardscoil Ris | Distance | 2.1km | Pupils | 557 |
| School Name | Marino College | Distance | 2.4km | Pupils | 260 |
| School Name | Chanel College | Distance | 2.4km | Pupils | 534 |
Type | Distance | Stop | Route | Destination | Provider | ||||||
|---|---|---|---|---|---|---|---|---|---|---|---|
| Type | Bus | Distance | 120m | Stop | Vernon Avenue | Route | 104 | Destination | Dcu Helix | Provider | Go-ahead Ireland |
| Type | Bus | Distance | 130m | Stop | Blackheath Park | Route | 104 | Destination | Clontarf Station | Provider | Go-ahead Ireland |
| Type | Bus | Distance | 130m | Stop | Blackheath Park | Route | 130 | Destination | Castle Ave | Provider | Dublin Bus |
Type | Distance | Stop | Route | Destination | Provider | ||||||
|---|---|---|---|---|---|---|---|---|---|---|---|
| Type | Bus | Distance | 140m | Stop | Blackheath Avenue | Route | 104 | Destination | Dcu Helix | Provider | Go-ahead Ireland |
| Type | Bus | Distance | 140m | Stop | Blackheath Avenue | Route | 130 | Destination | Talbot Street | Provider | Dublin Bus |
| Type | Bus | Distance | 260m | Stop | Vernon Avenue | Route | 104 | Destination | Clontarf Station | Provider | Go-ahead Ireland |
| Type | Bus | Distance | 300m | Stop | Vernon Avenue | Route | 130 | Destination | Talbot Street | Provider | Dublin Bus |
| Type | Bus | Distance | 300m | Stop | Vernon Avenue | Route | 130 | Destination | Castle Ave | Provider | Dublin Bus |
| Type | Bus | Distance | 350m | Stop | Seafield Avenue | Route | 130 | Destination | Talbot Street | Provider | Dublin Bus |
| Type | Bus | Distance | 430m | Stop | Blackheath Grove | Route | 130 | Destination | Castle Ave | Provider | Dublin Bus |
BER Details

BER No: 115225542
Energy Performance Indicator: 302.88 kWh/m2/yr
Statistics
01/05/2024
Entered/Renewed
17,064
Property Views
Check off the steps to purchase your new home
Use our Buying Checklist to guide you through the whole home-buying journey.

Similar properties
€985,000
29 Baldoyle Road, Sutton, Dublin 13, D13R5C35 Bed · 3 Bath · Detached€985,000
90 St Lawrence Road D03 WK12, Clontarf, Dublin 3, D03WK125 Bed · 1 Bath · Terrace€1,195,000
23 Castle Avenue, Clontarf, Dublin 3, D03Y5197 Bed · End of Terrace€1,195,000
18 St Lawrence Road, Clontarf, Dublin 3, D03HP895 Bed · 3 Bath · Terrace
€1,250,000
305 Clontarf Road, Clontarf, Dublin 3, D03WV595 Bed · 2 Bath · Terrace€1,300,000
98 Castle Avenue, Clontarf, Dublin 3, D03KA435 Bed · 4 Bath · Semi-D€1,375,000
Dunrath, 6 Station Road, Sutton, Dublin 13, D13Y2W76 Bed · 1 Bath · End of Terrace€1,600,000
76 Saint Lawrence Road, Clontarf, Clontarf, Dublin 3, D03C6W37 Bed · 3 Bath · Terrace€1,750,000
4 Saint Lawrence Road, Dublin 3, Clontarf, Dublin 3, D03NV665 Bed · 2 Bath · Terrace€1,850,000
132 Dublin Road, Sutton, Dublin 13, D13CFX95 Bed · 6 Bath · Detached€2,150,000
15 Kincora Road, D03 YE37, Clontarf, Dublin 3, D03YE375 Bed · 1 Bath · Detached€2,300,000
Bayview, Greenfield Road, Sutton, Dublin 13, D13V9DK5 Bed · 4 Bath · Detached
Daft ID: 116718202


Wayne O'Brien
01 8331802Thinking of selling?
Ask your agent for an Advantage Ad
- • Top of Search Results with Bigger Photos
- • More Buyers
- • Best Price

Home Insurance
Quick quote estimator
