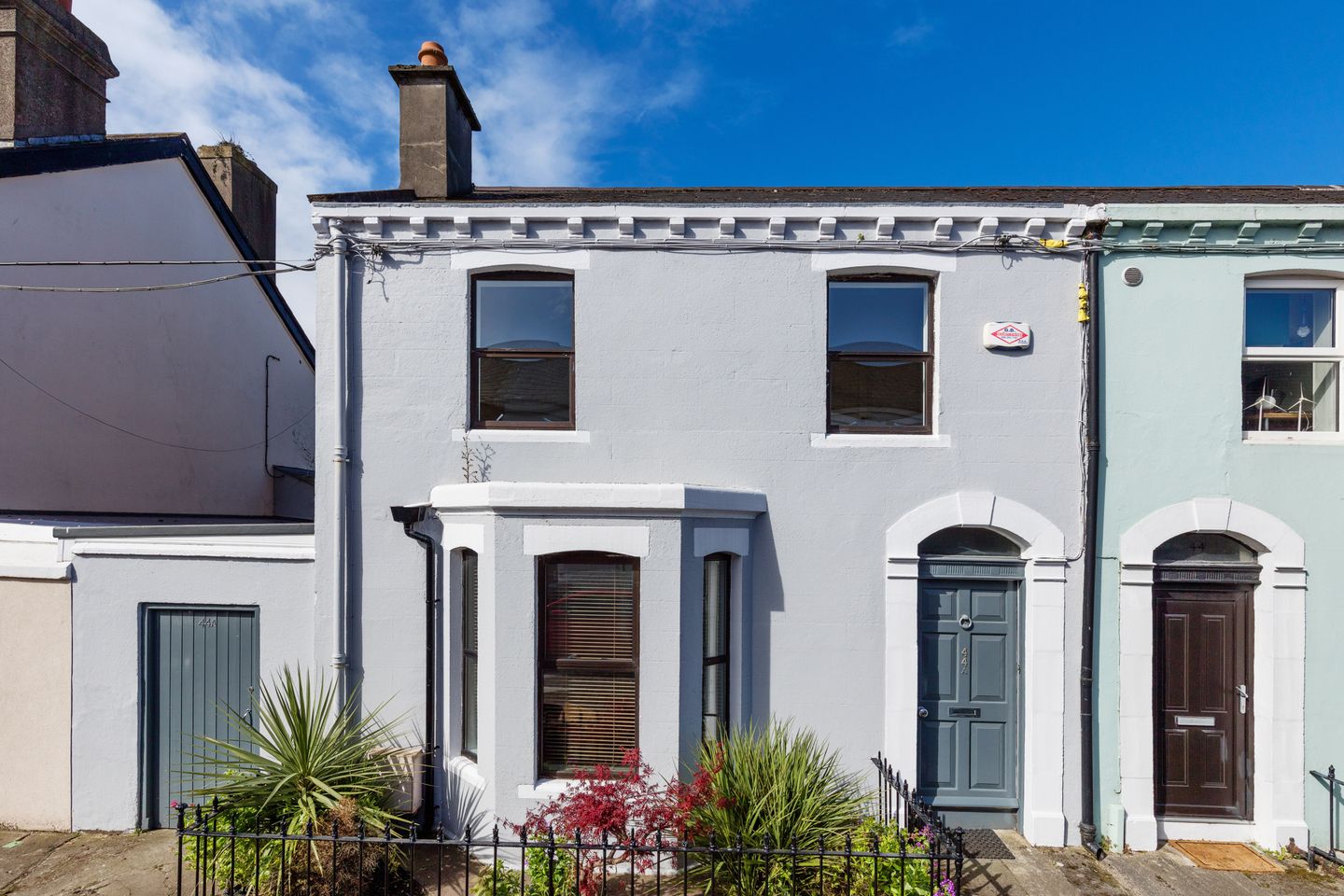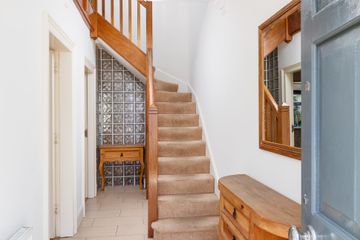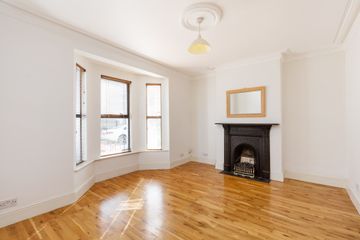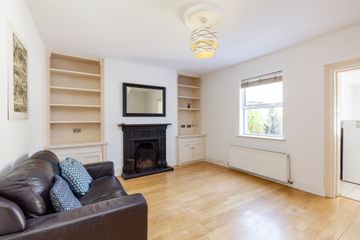


+9

13
44a Windsor Avenue, Fairview, Dublin 3, D03FF83
€545,000
3 Bed
1 Bath
96 m²
End of Terrace
Description
- Sale Type: For Sale by Private Treaty
- Overall Floor Area: 96 m²
No. 44a Windsor Avenue is situated in the centre of this exceptional community and offers a stylish family home. Fairview is a wonderful location popular with families, professionals and all who are seeking a home with a settled and prime neighbourhood on their doorstep.
From the moment you enter this lovely home one is greeted by a sense of warmth, quality and style. Accommodation briefly comprises entrance hall, reception room, living /dining room and kitchen area with access to the rear garden. Upstairs the property has three bedrooms and main family bathroom. The rear garden is laid mainly in lawn with a patio are to enjoy the evening sun.
The property boasts from having side access to the rear.
The property is situated within a stone’s throw of all the amenities of Fairview including local shops, cafes and restaurants, and Clontarf seafront and promenade are within 10 minutes walk. The house is within easy walking distance to excellent schools, Westwood Fitness Centre, Clontarf DART station and East Point Business Park. The city centre is less than a 20 minute walk away or a few minutes drive. All the Dublin Third level colleges are within reach, with Dublin City University and St Patrick’s Teacher Training College close by. Numerous Bus Services are very frequent and nearby. For those travelling further afield the M50, M1 and Dublin Airport are not too far away.
A viewing of this property is available, please email us or call the office on 01 8336555 to arrange an appointment. If you wish to place an offer, please visit www.sherryfitz.ie where you can register to make an offer on this property.
Entrance Hall 5.29m x 1.60m. Welcoming hall with tiled flooring, coving, ceiling rose and under stairs storage.
Reception Room 4.38m x 3.97m. Semi solid wood flooring, bay window, coving, ceiling rose and gas fire with cast iron surround.
Living/Dining Room 5.85m x 3.75m. Semi solid wood floor, feature glass wall, ceiling rose, bespoke fitted units and solid fuel fire with cast iron surround.
Kitchen 2.93m x 2.76m. Tiled flooring, fitted units, access to rear garden.
Bedroom 1 3.82m x 3.30m. Large double room to the rear with laminate wood flooring and fitted wardrobes.
Bedroom 2 3.30m x 3.29m. Double room to the front with laminate wood flooring.
Bedroom 3 3.33m x 2.55m. Good size single room with laminate wood flooring.
Garage/Side Entrance 7.49m x 2.12. Plumbed for washing machine.

Can you buy this property?
Use our calculator to find out your budget including how much you can borrow and how much you need to save
Property Features
- 3 Bed Period Family Home
- End Terrace with Side Entrance
- Gas Fired Central Heating
- Private West Facing Rear Garden
- Original Cast Iron Fireplaces
- Feature High Ceilings
- 3 Bed Period Family Home
- End Terrace with Side Entrance
- Gas Fired Central Heating
- Private West Facing Rear Garden
Map
Map
Local AreaNEW

Learn more about what this area has to offer.
School Name | Distance | Pupils | |||
|---|---|---|---|---|---|
| School Name | St Mary's National School Fairview | Distance | 80m | Pupils | 216 |
| School Name | St. Joseph's C B S Primary School | Distance | 280m | Pupils | 120 |
| School Name | St Joseph's Special School | Distance | 490m | Pupils | 10 |
School Name | Distance | Pupils | |||
|---|---|---|---|---|---|
| School Name | St Columba's National School | Distance | 610m | Pupils | 96 |
| School Name | Howth Road National School | Distance | 780m | Pupils | 92 |
| School Name | Scoil Mhuire Marino | Distance | 880m | Pupils | 349 |
| School Name | St Vincent De Paul Infant School | Distance | 880m | Pupils | 349 |
| School Name | St Vincent De Paul Girls Senior School | Distance | 880m | Pupils | 318 |
| School Name | North William St Girls | Distance | 900m | Pupils | 220 |
| School Name | St Vincent's Boys School | Distance | 930m | Pupils | 83 |
School Name | Distance | Pupils | |||
|---|---|---|---|---|---|
| School Name | St. Joseph's C.b.s. | Distance | 330m | Pupils | 254 |
| School Name | Marino College | Distance | 430m | Pupils | 260 |
| School Name | Ardscoil Ris | Distance | 910m | Pupils | 557 |
School Name | Distance | Pupils | |||
|---|---|---|---|---|---|
| School Name | Rosmini Community School | Distance | 980m | Pupils | 75 |
| School Name | O'Connell School | Distance | 1.0km | Pupils | 213 |
| School Name | Mount Temple Comprehensive School | Distance | 1.2km | Pupils | 892 |
| School Name | Maryfield College | Distance | 1.4km | Pupils | 516 |
| School Name | Dominican College Griffith Avenue. | Distance | 1.4km | Pupils | 786 |
| School Name | Larkin Community College | Distance | 1.8km | Pupils | 407 |
| School Name | Belvedere College S.j | Distance | 1.8km | Pupils | 1003 |
Type | Distance | Stop | Route | Destination | Provider | ||||||
|---|---|---|---|---|---|---|---|---|---|---|---|
| Type | Bus | Distance | 140m | Stop | Philipsburgh Avenue | Route | 42n | Destination | Portmarnock | Provider | Nitelink, Dublin Bus |
| Type | Bus | Distance | 140m | Stop | Philipsburgh Avenue | Route | 123 | Destination | Marino | Provider | Dublin Bus |
| Type | Bus | Distance | 140m | Stop | Philipsburgh Avenue | Route | 123 | Destination | Kilnamanagh Rd | Provider | Dublin Bus |
Type | Distance | Stop | Route | Destination | Provider | ||||||
|---|---|---|---|---|---|---|---|---|---|---|---|
| Type | Bus | Distance | 140m | Stop | Philipsburgh Avenue | Route | 123 | Destination | O'Connell Street | Provider | Dublin Bus |
| Type | Bus | Distance | 160m | Stop | Fairview | Route | 43 | Destination | Swords Bus.pk | Provider | Dublin Bus |
| Type | Bus | Distance | 160m | Stop | Fairview | Route | H2 | Destination | Malahide | Provider | Dublin Bus |
| Type | Bus | Distance | 160m | Stop | Fairview | Route | 27b | Destination | Harristown | Provider | Dublin Bus |
| Type | Bus | Distance | 160m | Stop | Fairview | Route | 32x | Destination | Malahide | Provider | Dublin Bus |
| Type | Bus | Distance | 160m | Stop | Fairview | Route | H1 | Destination | Baldoyle | Provider | Dublin Bus |
| Type | Bus | Distance | 160m | Stop | Fairview | Route | 130 | Destination | Castle Ave | Provider | Dublin Bus |
BER Details

BER No: 117307322
Energy Performance Indicator: 321.32 kWh/m2/yr
Statistics
19/04/2024
Entered/Renewed
4,068
Property Views
Check off the steps to purchase your new home
Use our Buying Checklist to guide you through the whole home-buying journey.

Similar properties
€495,000
9A Saint Barnabas Gardens, East Wall, East Wall, Dublin 3, D03E1H74 Bed · 3 Bath · Detached€495,000
4 Belton Park Gardens, Donnycarney, Donnycarney, Dublin 9, D09A2N03 Bed · 1 Bath · Terrace€495,000
Flat 1, 111D Malahide Road, Donnycarney, Dublin 3, D03EW014 Bed · 2 Bath · Terrace€495,000
1 St Alphonsus Avenue, Drumcondra, Dublin 9, D09FH723 Bed · 1 Bath · Detached
€495,000
109 North Strand Road, Dublin 3, D03T2N13 Bed · 2 Bath · Terrace€495,000
32 Botanic Avenue, Drumcondra, Dublin 9, D09Y7673 Bed · 2 Bath · Terrace€495,000
29 Foster Terrace, Drumcondra, Dublin 3, D03F8513 Bed · 2 Bath · End of Terrace€495,000
100 Walsh Road, Drumcondra, Drumcondra, Dublin 9, D09F8N93 Bed · 2 Bath · Terrace€495,000
101 Ferguson Road, Drumcondra, Dublin 3, D09PK313 Bed · 1 Bath · End of Terrace€495,000
60 Annadale Drive, Drumcondra, Dublin 9, D09V8Y03 Bed · 2 Bath · Terrace€500,000
4 Griffith Walk, Drumcondra, Dublin 9, D09E7P23 Bed · 1 Bath · Terrace€525,000
27 Malahide Road, Marino, Dublin 3, D03EE094 Bed · 1 Bath · Semi-D
Daft ID: 15643685


Sean Tobin
01 833 6555Thinking of selling?
Ask your agent for an Advantage Ad
- • Top of Search Results with Bigger Photos
- • More Buyers
- • Best Price

Home Insurance
Quick quote estimator
