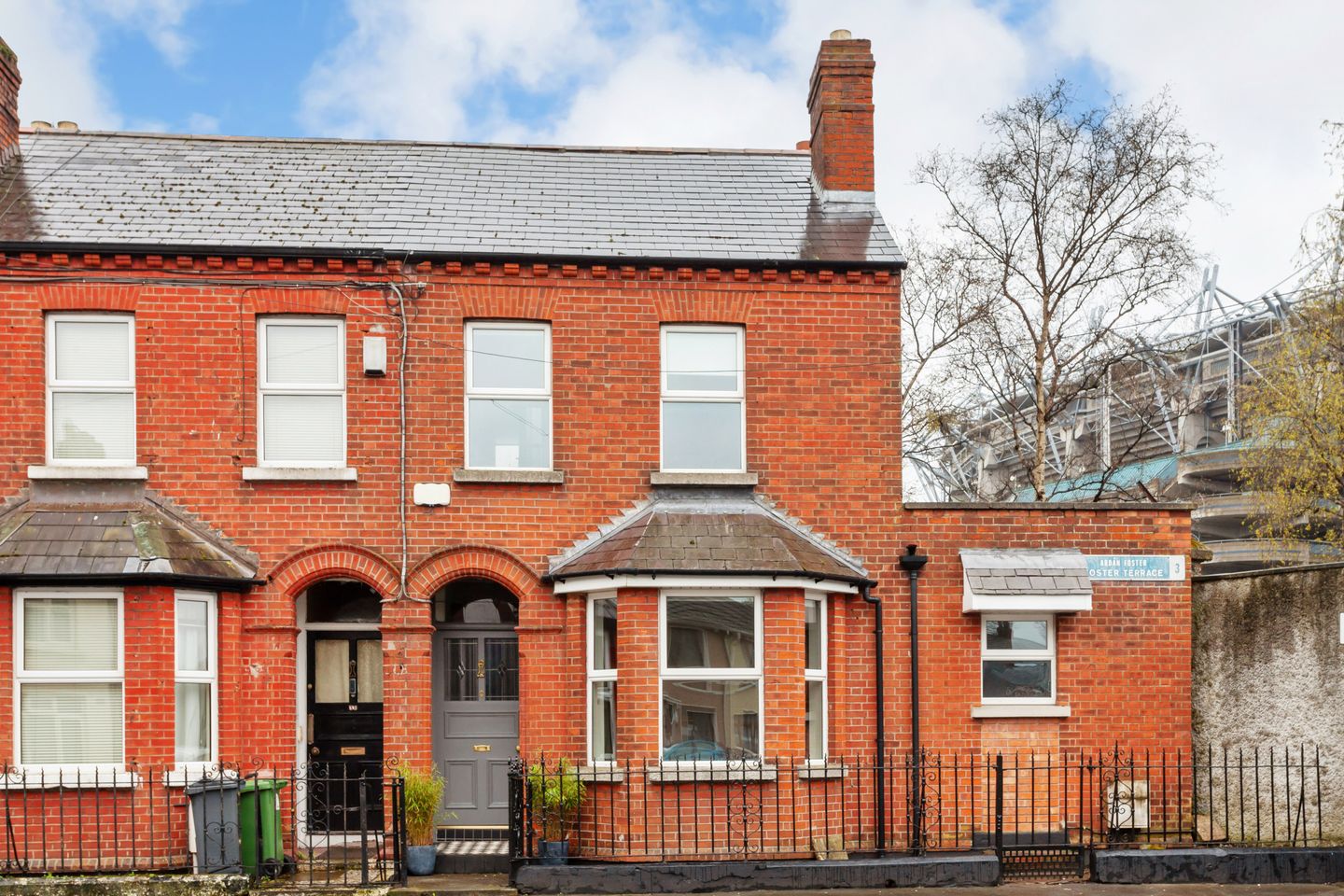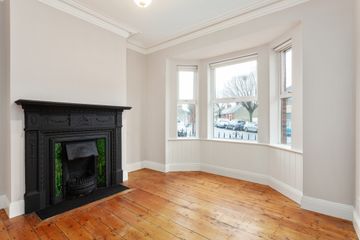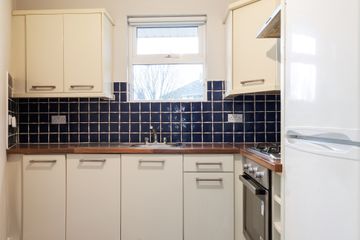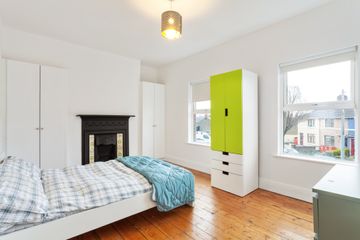


+7

11
29 Foster Terrace, Drumcondra, Dublin 3, D03F851
€495,000
3 Bed
2 Bath
92 m²
End of Terrace
Description
- Sale Type: For Sale by Private Treaty
- Overall Floor Area: 92 m²
29 Foster Terrace is a superb three bedroom property that comes to market in excellent condition and ready for immediate occupancy. Behind the beautiful red brick façade lies a surprisingly spacious home conveniently located close to an abundance of amenities.
The property extends to approx. 92m²/ 990sq ft of well-proportioned accommodation which includes a welcoming entrance hall, front living room with open fireplace and bay window, kitchen, dining room with access to the utility area, and the shower room completes the downstairs living space.
Upstairs there are 3 generously proportioned bedrooms, and the family bathroom completes the picture of this fine home. The surprisingly large back garden is maintenance free and enjoys a highly sought after sunny south facing orientation.
Foster Terrace is convenient to all the amenities of Drumcondra village and within a gentle stroll of Drumcondra Train Station and the city centre. There are many amenities close by such as Griffith Park, the Botanic Gardens and the soon to be built Lidl just short walk down the street. The area has quite a number of popular national & secondary schools and is convenient to Dublin City University, the Four Courts, Law Library, Mater Hospital and the IFSC, this fantastic property will appeal to those seeking a family home in a superb location. The M1, M50 and Dublin Airport are all within easy access.
Entrance Hall 4.04m x 1.10m. Welcoming entrance hall with tiled flooring.
Living Room 3.60m x 3.30m. With wood flooring, open fireplace, bay window, ceiling coving and rose.
Kitchen 4.24m x 2.74m. With tiled floor, wall and floor units, tiled splashback, oven and four ring hob, and integrated dishwasher.
Dining Room 3.50m x 3.38m. With wood flooring and fireplace.
Utility Room 1.82m x 0.90m. With tiled flooring, plumbed for washing machine, recessed lighting, and door to rear garden.
Shower Room 3.38m x 0.80m. With tiled floor and partly tiled walls, wc, whb, electric shower, and recessed lighting.
Bedroom 1 4.80m x 3.30m. Large double bedroom to the front of the property with wood flooring, cast iron fireplace, and hot press.
Bedroom 2 3.34m x 3.04m. Double bedroom with wood flooring and cast iron fireplace.
Bedroom 3 2.46m x 1.78m. Single bedroom to the rear of the property with wood flooring.
Bathroom 2.60m x 1.78m. With tiled floor and partly tiled walls, wc, whb and bath.

Can you buy this property?
Use our calculator to find out your budget including how much you can borrow and how much you need to save
Property Features
- Superb three bedroom home
- Charming red brick exterior
- Gas fired central heating
- South facing rear garden
- Excellent location close to abundance of amenities
- Short drive to City Centre and Dublin Airport
Map
Map
Local AreaNEW

Learn more about what this area has to offer.
School Name | Distance | Pupils | |||
|---|---|---|---|---|---|
| School Name | O'Connell Primary School | Distance | 290m | Pupils | 173 |
| School Name | North William St Girls | Distance | 350m | Pupils | 220 |
| School Name | St Vincent's Boys School | Distance | 380m | Pupils | 83 |
School Name | Distance | Pupils | |||
|---|---|---|---|---|---|
| School Name | St Columba's National School | Distance | 440m | Pupils | 96 |
| School Name | St Laurence O'Toole Special School | Distance | 610m | Pupils | 22 |
| School Name | An Taonad Reamhscoil | Distance | 680m | Pupils | 97 |
| School Name | Rutland National School | Distance | 720m | Pupils | 163 |
| School Name | Gardiner Street Primary School | Distance | 740m | Pupils | 418 |
| School Name | St Mary's National School Fairview | Distance | 790m | Pupils | 216 |
| School Name | St Joseph's Special School | Distance | 820m | Pupils | 10 |
School Name | Distance | Pupils | |||
|---|---|---|---|---|---|
| School Name | O'Connell School | Distance | 280m | Pupils | 213 |
| School Name | Belvedere College S.j | Distance | 1.1km | Pupils | 1003 |
| School Name | Larkin Community College | Distance | 1.1km | Pupils | 407 |
School Name | Distance | Pupils | |||
|---|---|---|---|---|---|
| School Name | St. Joseph's C.b.s. | Distance | 1.1km | Pupils | 254 |
| School Name | Marino College | Distance | 1.2km | Pupils | 260 |
| School Name | Rosmini Community School | Distance | 1.2km | Pupils | 75 |
| School Name | Dominican College Griffith Avenue. | Distance | 1.6km | Pupils | 786 |
| School Name | Mount Carmel Secondary School | Distance | 1.6km | Pupils | 399 |
| School Name | Ardscoil Ris | Distance | 1.7km | Pupils | 557 |
| School Name | Scoil Chaitríona | Distance | 1.8km | Pupils | 508 |
Type | Distance | Stop | Route | Destination | Provider | ||||||
|---|---|---|---|---|---|---|---|---|---|---|---|
| Type | Bus | Distance | 200m | Stop | Ballybough Road | Route | 123 | Destination | Marino | Provider | Dublin Bus |
| Type | Bus | Distance | 200m | Stop | Ballybough Road | Route | 42n | Destination | Portmarnock | Provider | Nitelink, Dublin Bus |
| Type | Bus | Distance | 220m | Stop | Charleville Avenue | Route | 123 | Destination | Kilnamanagh Rd | Provider | Dublin Bus |
Type | Distance | Stop | Route | Destination | Provider | ||||||
|---|---|---|---|---|---|---|---|---|---|---|---|
| Type | Bus | Distance | 220m | Stop | Charleville Avenue | Route | 123 | Destination | O'Connell Street | Provider | Dublin Bus |
| Type | Bus | Distance | 310m | Stop | Clonliffe Avenue | Route | 42n | Destination | Portmarnock | Provider | Nitelink, Dublin Bus |
| Type | Bus | Distance | 310m | Stop | Clonliffe Avenue | Route | 123 | Destination | Marino | Provider | Dublin Bus |
| Type | Bus | Distance | 310m | Stop | Summerhill Parade | Route | 123 | Destination | Kilnamanagh Rd | Provider | Dublin Bus |
| Type | Bus | Distance | 310m | Stop | Summerhill Parade | Route | 123 | Destination | O'Connell Street | Provider | Dublin Bus |
| Type | Bus | Distance | 330m | Stop | Summerhill Parade | Route | 42n | Destination | Portmarnock | Provider | Nitelink, Dublin Bus |
| Type | Bus | Distance | 330m | Stop | Summerhill Parade | Route | 123 | Destination | Marino | Provider | Dublin Bus |
BER Details

BER No: 117275529
Energy Performance Indicator: 447.87 kWh/m2/yr
Statistics
28/03/2024
Entered/Renewed
5,750
Property Views
Check off the steps to purchase your new home
Use our Buying Checklist to guide you through the whole home-buying journey.

Similar properties
€449,950
47 Glenshesk Road, Whitehall, Whitehall, Dublin 9, D09C9383 Bed · 2 Bath · Terrace€449,950
43 Glenshesk Road, Whitehall, Whitehall, Dublin 9, D09EW444 Bed · 1 Bath · End of Terrace€450,000
4 Elm Mount Park, Dublin 9, Beaumont, Dublin 9, D09Y8953 Bed · 1 Bath · Semi-D€450,000
6 Grove Mews, Castle Terrace, Phibsborough, Dublin 7, D07A9N23 Bed · 1 Bath · Semi-D
€450,000
26 Shanowen Grove, Santry, Santry, Dublin 9, D09K8823 Bed · 1 Bath · Semi-D€450,000
23 Dargle Road, Drumcondra, Drumcondra, Dublin 9, D09VF513 Bed · 1 Bath · Terrace€450,000
8 Grace Park Heights, Drumcondra, Dublin 3, D09D7553 Bed · 1 Bath · TerraceAMV: €450,000
26 Claremont Court, Glasnevin, Dublin 11, D11V8C54 Bed · 2 Bath · Terrace€450,000
24 Merville Avenue, Fairview, Dublin 3, D03H9N13 Bed · 1 Bath · End of Terrace€450,000
130 Elm Mount Avenue, Beaumont, Dublin 9, D09VH633 Bed · 1 Bath · Semi-D€460,000
31 Hazel Road, Donnycarney, Donnycarney, Dublin 9, D09T2V53 Bed · 2 Bath · End of TerraceAMV: €460,000
257 Swords Road, Santry, Dublin 9, D09K8544 Bed · 2 Bath · Semi-D
Daft ID: 15582398


Jason Kavanagh
01 837 3737Thinking of selling?
Ask your agent for an Advantage Ad
- • Top of Search Results with Bigger Photos
- • More Buyers
- • Best Price

Home Insurance
Quick quote estimator
