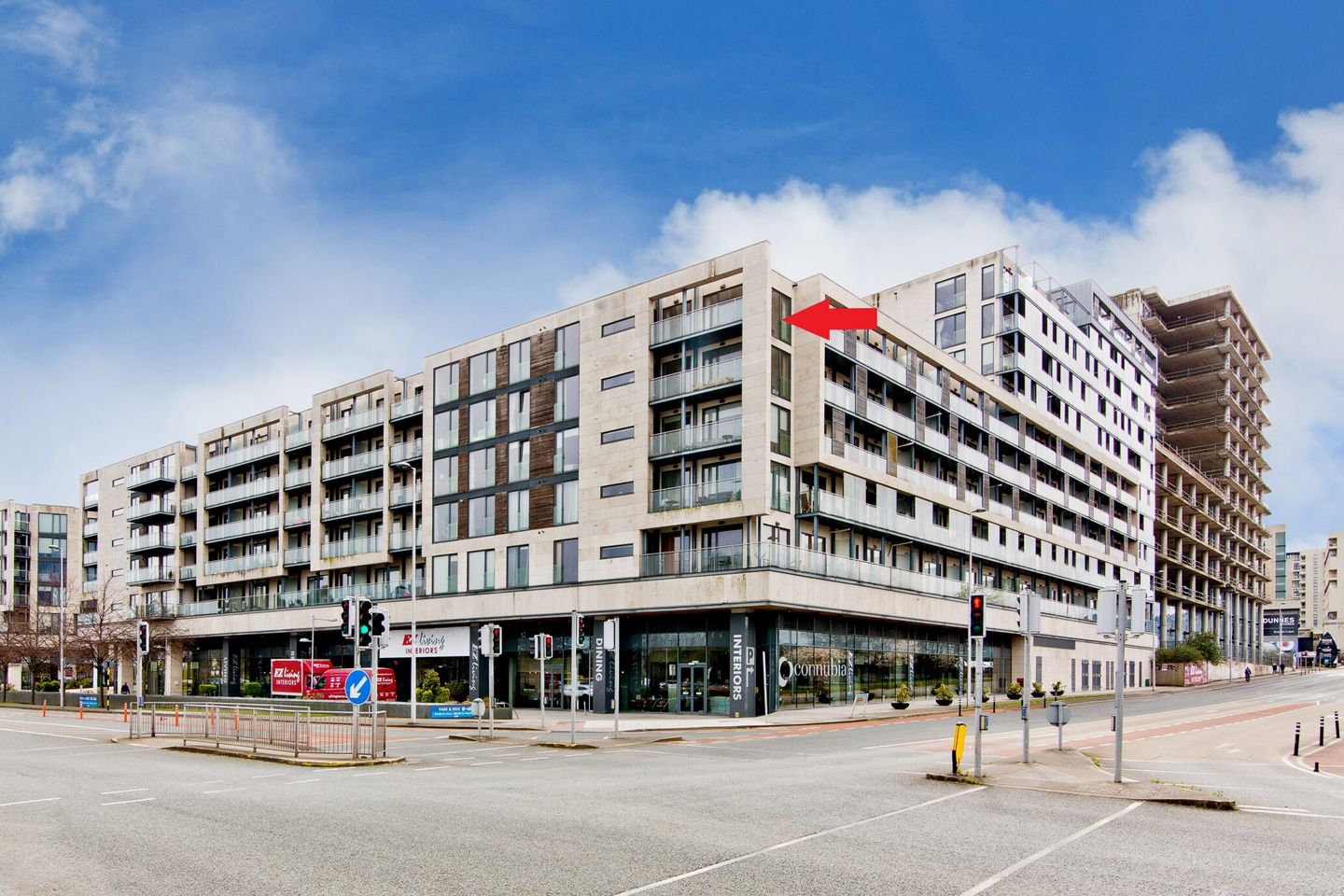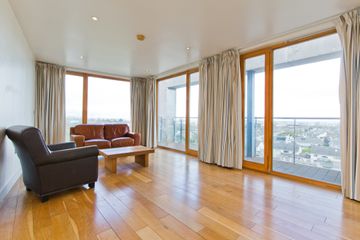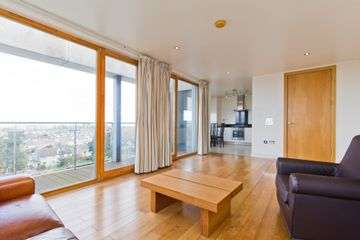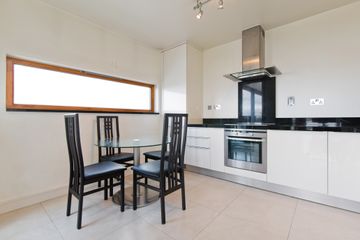


+8

12
99 Grande Central, Sandyford, Dublin 18, D18E732
€495,000
2 Bed
1 Bath
92 m²
Apartment
Description
- Sale Type: For Sale by Private Treaty
- Overall Floor Area: 92 m²
99 Grande Central is a stunning, modern and creatively designed top floor two bedroom apartment, situated within the beautifully landscaped grounds of Grande Central, only a stone throw away from a host of local amenities. No. 99 is a very well designed, built to the highest quality and is presented in excellent condition throughout.
The apartment briefly comprises, spacious entrance hallway, with two store rooms and a utility, leading to bright corner site living room and kitchen/ dining room with top quality high gloss built-in units and integrated appliances, that leads to the west facing balcony that stretches the length of the living room. Furthermore, there are two spacious double bedrooms (one en-suite) with built in wardrobes and a separate fully tiled bathroom completes the well-designed living accommodation. Set behind security gates, there are beautifully maintained landscaped gardens. There is also one designated underground car parking space.
Grande Central is a luxury high end modern development in the prime Sandyford residential area. Superbly located opposite Stillorgan green line Luas Stop and a number of bus routes. There are a host of amenities within walking distance, including the Beacon Clinic, Dunnes Stores, Ben Dunne Gym, Pharmacy, Aldi, Cafes, Banks, Medical Centres and an excellent choice of fine restaurants. Leopardstown Racecourse and Golf Club and the Dundrum Town Centre are just a short commute by car or Luas.
Hallway With tiled floor and access to two store presses and hot press.
Living Room 3.78 x 5.86m. Bright spacious living space with hard wood floor, tv point and views across Dublin Bay.
Kitchen 3.55m x 2.99m. A modern and very well fitted kitchen with eye and floor level units. Granite worktops with stainless steel sink unit. Integrated appliances include fridge/freezer, dishwasher, four ring electric hob, oven, extractor fan and microwave. Granite splashback and tiled floor.
Balcony Decked west facing balcony with sea views over Dublin Bay all the way to Howth.
Main Bedroom 5.59m x 2.68m. Large double bedroom with amazing views, carpet floor, built in wardrobes and door to
En-suite 1.46m x 1.39m. Tiled floor and walls, walk in shower unit, wash hand basin, large vanity mirror with storage and w.c
Bedroom 2 3.55m x 2.68m. Double bedroom with carpet floor and built in wardrobes.
Bathroom 1.89m x 2.68m. Tiled floor and walls, bath with shower unit, wash hand basin, large vanity mirror with storage, heated towel rail and w.c.

Can you buy this property?
Use our calculator to find out your budget including how much you can borrow and how much you need to save
Map
Map
Local AreaNEW

Learn more about what this area has to offer.
School Name | Distance | Pupils | |||
|---|---|---|---|---|---|
| School Name | Goatstown Stillorgan Primary School | Distance | 260m | Pupils | 104 |
| School Name | St Raphaela's National School | Distance | 660m | Pupils | 423 |
| School Name | St Olaf's National School | Distance | 840m | Pupils | 544 |
School Name | Distance | Pupils | |||
|---|---|---|---|---|---|
| School Name | Queen Of Angels Primary Schools | Distance | 880m | Pupils | 272 |
| School Name | Mount Anville Primary School | Distance | 1.0km | Pupils | 467 |
| School Name | St Laurence's Boys National School | Distance | 1.1km | Pupils | 421 |
| School Name | Grosvenor School | Distance | 1.2km | Pupils | 68 |
| School Name | St Brigids National School | Distance | 1.3km | Pupils | 102 |
| School Name | Oatlands Primary School | Distance | 1.4km | Pupils | 431 |
| School Name | Ballinteer Educate Together National School | Distance | 1.6km | Pupils | 386 |
School Name | Distance | Pupils | |||
|---|---|---|---|---|---|
| School Name | St Benildus College | Distance | 680m | Pupils | 886 |
| School Name | St Raphaela's Secondary School | Distance | 690m | Pupils | 624 |
| School Name | Mount Anville Secondary School | Distance | 1.6km | Pupils | 691 |
School Name | Distance | Pupils | |||
|---|---|---|---|---|---|
| School Name | Oatlands College | Distance | 1.6km | Pupils | 640 |
| School Name | St Tiernan's Community School | Distance | 1.6km | Pupils | 321 |
| School Name | Wesley College | Distance | 1.8km | Pupils | 947 |
| School Name | Rosemont School | Distance | 2.3km | Pupils | 251 |
| School Name | Coláiste Íosagáin | Distance | 2.6km | Pupils | 486 |
| School Name | Coláiste Eoin | Distance | 2.6km | Pupils | 496 |
| School Name | Loreto College Foxrock | Distance | 2.6km | Pupils | 564 |
Type | Distance | Stop | Route | Destination | Provider | ||||||
|---|---|---|---|---|---|---|---|---|---|---|---|
| Type | Bus | Distance | 100m | Stop | Blackthorn Drive | Route | 11 | Destination | Sandyford B.d. | Provider | Dublin Bus |
| Type | Bus | Distance | 100m | Stop | Blackthorn Drive | Route | 116 | Destination | Whitechurch | Provider | Dublin Bus |
| Type | Bus | Distance | 260m | Stop | Stillorgan Luas | Route | 116 | Destination | Parnell Sq | Provider | Dublin Bus |
Type | Distance | Stop | Route | Destination | Provider | ||||||
|---|---|---|---|---|---|---|---|---|---|---|---|
| Type | Bus | Distance | 260m | Stop | Stillorgan Luas | Route | 11 | Destination | St Pappin's Rd | Provider | Dublin Bus |
| Type | Bus | Distance | 260m | Stop | Stillorgan Luas | Route | 11 | Destination | Parnell Square | Provider | Dublin Bus |
| Type | Bus | Distance | 260m | Stop | Stillorgan Luas | Route | 47 | Destination | Poolbeg St | Provider | Dublin Bus |
| Type | Bus | Distance | 280m | Stop | Stillorgan Luas | Route | 116 | Destination | Whitechurch | Provider | Dublin Bus |
| Type | Bus | Distance | 280m | Stop | Stillorgan Luas | Route | 11 | Destination | Sandyford B.d. | Provider | Dublin Bus |
| Type | Bus | Distance | 280m | Stop | Stillorgan Luas | Route | 47 | Destination | Belarmine | Provider | Dublin Bus |
| Type | Tram | Distance | 290m | Stop | Stillorgan | Route | Green | Destination | Sandyford | Provider | Luas |
Video
BER Details

BER No: 101508802
Energy Performance Indicator: 124.19 kWh/m2/yr
Statistics
08/04/2024
Entered/Renewed
2,214
Property Views
Check off the steps to purchase your new home
Use our Buying Checklist to guide you through the whole home-buying journey.

Similar properties
€449,950
Apartment 9, The Sycamore, Elmfield, Leopardstown, Dublin 18, D18YX502 Bed · 2 Bath · Apartment€450,000
47 Levmoss Avenue, The Gallops, Leopardstown, Dublin 18, D18VP292 Bed · 2 Bath · Apartment€450,000
Apartment 88, The Forum, Ballymoss Road, Sandyford, Dublin 18, D18X9212 Bed · 2 Bath · Apartment€465,000
29 Grianan Fidh, Aiken's Village, Sandyford, Dublin 18, D18NY023 Bed · 3 Bath · Apartment
€475,000
58 Whately Place, Upper Kilmacud Road, Stillorgan, Co. Dublin, A94X2422 Bed · 2 Bath · Apartment€480,000
3 Mayfield Terrace, Ballinteer, Ballinteer, Dublin 16, D16EE713 Bed · 1 Bath · Terrace€480,000
6 Three Rock Grove, Rathfarnham, Dublin 143 Bed · 2 Bath · Detached€485,000
Apartment 7, Maple Hall, Leopardstown, Dublin 18, D18AK4P2 Bed · 2 Bath · Apartment€485,000
Apartment 100, Beechwood Court, Stillorgan, Blackrock, Stillorgan, Co. Dublin, A94CN3P2 Bed · 2 Bath · Apartment€485,000
Apartment 7, Maple Hall, Leopardstown, Dublin 18, D18AK4P2 Bed · 2 Bath · Apartment€490,000
Apartment 6, The Willows, Stillorgan, Co. Dublin, A94PC972 Bed · 1 Bath · Apartment€495,000
106 The Edges 3, Beacon South Quarter, Sandyford, Dublin 18, D18FX993 Bed · 3 Bath · Duplex
Daft ID: 15632882


Barry Ensor
01 296 1822Thinking of selling?
Ask your agent for an Advantage Ad
- • Top of Search Results with Bigger Photos
- • More Buyers
- • Best Price

Home Insurance
Quick quote estimator
