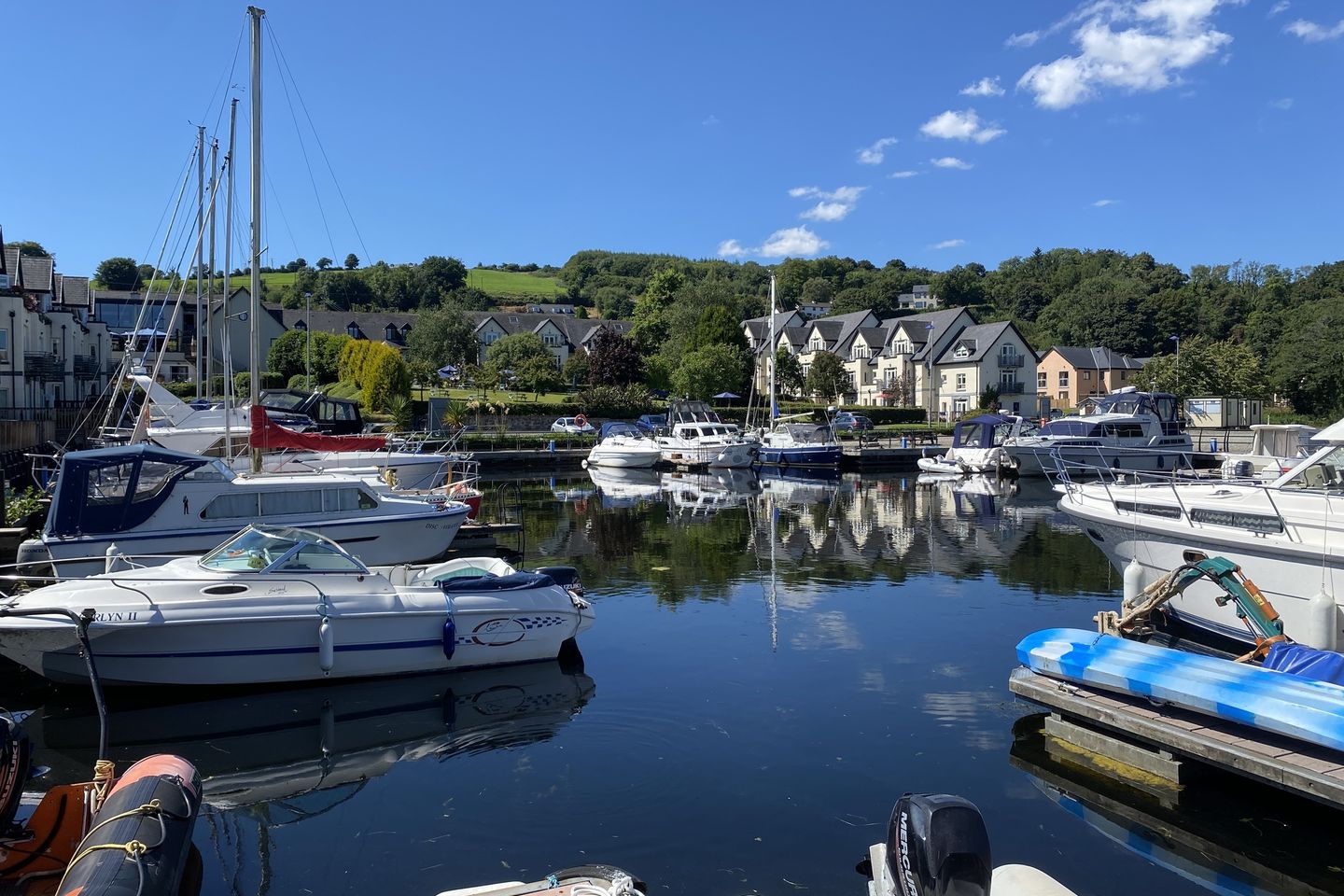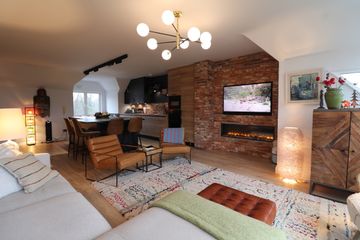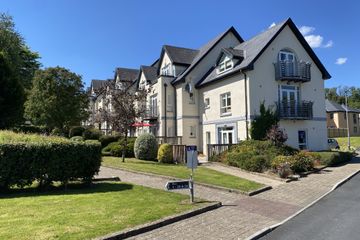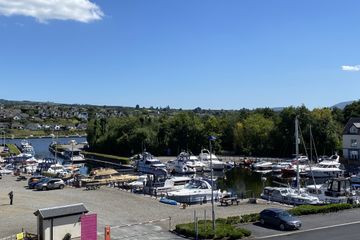


+38

42
Penthouse Apt 51. Harbour View, Killaloe, Co. Clare, V94X085
€349,500
SALE AGREED3 Bed
2 Bath
121 m²
Apartment
Description
- Sale Type: For Sale by Private Treaty
- Overall Floor Area: 121 m²
Harry Brann Auctioneers offer you the opportunity to acquire a recently upgraded 3 bedroomed penthouse apartment in pristine condition, overlooking Kincora Harbour & Lough Derg & located within easy walking distance of all amenities in the popular lakeside town of Killaloe - The interior designer upgrade has been completed to the highest of standards - it literally is a turn-key property - Ideally suited as a holiday home, downsizer or first-time buyer - Early viewing strongly recommended.
Entrance Hall: 6.53m x 1.34m & 2.85m x 1.08m - Laminated light oak timber floor. 2-door built-in storage closet. Recessed lighting. Wall Panels. Velux window allowing natural light through.
Open Plan Lounge/Kitchen/Dining Area: 10.22m x 5.86m
Lounge: Included Above - Laminated light oak timber floor. Omni wall mounted electric fire with overhead 55 inch Sky Glass TV system in Georgian red brick surround slips. Double French doors to south-east facing balcony area overlooking Kincora Harbour & Lough Derg. Centre light. Attic access.
Kitchen/Dining Area: Included above - Laminated light oak timber floor. Bespoke Surreal kitchen units to include integrated electric oven, combined microwave/oven, heating drawer (All NEFF), fridge/freezer (Siemens), dishwasher (NEFF), washing machine (Siemens) & single sink with Quooker tap. Under-counter lighting. Georgian red brick surround slips. Large island unit/breakfast counter to include Bora induction hob with integrated extractor, under-storage presses & drawers, power points & overhead strip/track lighting. Built-in seating area. 2-door utility/storage cupboard. Fully shelved hot press.
Bedroom 1: 3.90m x 2.84m - Maple strip timber floor. Gable & Velux windows. Currently used as a home office. 2-door built-in wardrobes.
Bedroom 2: 5.56m x 2.62m - Carpet over original maple strip timber floor. Free-standing mirrored slide robe (included). TV point. Wall lighting.
Family Bathroom: 2.67m x 1.68m - Wall & floor tiled. Grohe shower unit off mains over bath, WC & WHB with under-storage. Wall cabinet. Radiator towel rail. Under-floor heating. Overhead Velux window allowing natural light through.
Master Bedroom 3: 4.29m x 3.88m - Carpeted. 3-door built-in mirrored wardrobes with under-storage drawers. Double French doors to south-east facing balcony area overlooking Kincora Harbour & Lough Derg. TV point. Access to walk-in storage closet with shelving.
En-suite: 2.63m x 1.10m - Wall & floor tiled. Large Grohe rain forest shower with built-in storage shelving, WC & WHB with under-storage. Heated wall mirror. Under-floor heating. Recessed lighting.
Walk In Storage Closet: 3.56m x 1.50m - Maple strip timber floor.

Can you buy this property?
Use our calculator to find out your budget including how much you can borrow and how much you need to save
Property Features
- Services to include - Farho Electric Heating. Mains water & mains sewerage. Wired for Sky TV.
- PVC double glazed windows. South-East facing balconies off lounge & master bedroom areas.
- Active Management Company in place - Annual Management Fee of '¬1,793 Per Annum.
- Built in 2006.
- Sale to include - All blinds, curtains, light fittings & integrated kitchen appliances.
Map
Map
Local AreaNEW

Learn more about what this area has to offer.
School Name | Distance | Pupils | |||
|---|---|---|---|---|---|
| School Name | Killaloe Boys National School | Distance | 1.1km | Pupils | 124 |
| School Name | Convent Primary School | Distance | 1.1km | Pupils | 111 |
| School Name | Ballina Primary School | Distance | 1.1km | Pupils | 416 |
School Name | Distance | Pupils | |||
|---|---|---|---|---|---|
| School Name | Boher National School | Distance | 5.9km | Pupils | 117 |
| School Name | Ogonnelloe National School | Distance | 6.6km | Pupils | 118 |
| School Name | Ballinahinch National School | Distance | 7.0km | Pupils | 111 |
| School Name | Bridgetown National School | Distance | 7.4km | Pupils | 90 |
| School Name | Birdhill National School | Distance | 7.4km | Pupils | 120 |
| School Name | Broadford & Kilbane National School | Distance | 7.8km | Pupils | 119 |
| School Name | Raheen Wood Community National School | Distance | 10.0km | Pupils | 105 |
School Name | Distance | Pupils | |||
|---|---|---|---|---|---|
| School Name | St Anne's Community College | Distance | 1.4km | Pupils | 655 |
| School Name | Newport College | Distance | 11.3km | Pupils | 315 |
| School Name | Scariff Community College | Distance | 11.4km | Pupils | 434 |
School Name | Distance | Pupils | |||
|---|---|---|---|---|---|
| School Name | St. Mary's Secondary School | Distance | 11.8km | Pupils | 685 |
| School Name | Glenstal Abbey School | Distance | 17.4km | Pupils | 219 |
| School Name | Castletroy College | Distance | 17.6km | Pupils | 1247 |
| School Name | St Mary's Secondary School | Distance | 17.9km | Pupils | 512 |
| School Name | Nenagh College | Distance | 18.1km | Pupils | 462 |
| School Name | St Munchin's College | Distance | 18.1km | Pupils | 677 |
| School Name | St. Joseph's Cbs Nenagh | Distance | 18.5km | Pupils | 618 |
Type | Distance | Stop | Route | Destination | Provider | ||||||
|---|---|---|---|---|---|---|---|---|---|---|---|
| Type | Bus | Distance | 1.3km | Stop | Ballina Church | Route | 323 | Destination | Limerick Bus Station | Provider | Bus Éireann |
| Type | Bus | Distance | 1.3km | Stop | Ballina Church | Route | 323 | Destination | Nenagh | Provider | Bus Éireann |
| Type | Bus | Distance | 1.3km | Stop | St Anne's School | Route | 323 | Destination | Killaloe | Provider | Bus Éireann |
Type | Distance | Stop | Route | Destination | Provider | ||||||
|---|---|---|---|---|---|---|---|---|---|---|---|
| Type | Bus | Distance | 1.3km | Stop | St Anne's School | Route | 345 | Destination | Scarrif | Provider | Bus Éireann |
| Type | Bus | Distance | 1.3km | Stop | St Anne's School | Route | 323 | Destination | Nenagh | Provider | Bus Éireann |
| Type | Bus | Distance | 1.3km | Stop | St Anne's School | Route | 345 | Destination | Limerick Bus Station | Provider | Bus Éireann |
| Type | Bus | Distance | 4.2km | Stop | Foleys Cross | Route | 345 | Destination | Limerick Bus Station | Provider | Bus Éireann |
| Type | Bus | Distance | 4.2km | Stop | Foleys Cross | Route | 345 | Destination | Scarrif | Provider | Bus Éireann |
| Type | Rail | Distance | 5.2km | Stop | Birdhill | Route | Rail | Destination | Limerick (colbert) | Provider | Irish Rail |
| Type | Rail | Distance | 5.2km | Stop | Birdhill | Route | Rail | Destination | Ballybrophy | Provider | Irish Rail |
BER Details

BER No: 115398976
Energy Performance Indicator: 265.39 kWh/m2/yr
Statistics
19/03/2024
Entered/Renewed
8,913
Property Views
Check off the steps to purchase your new home
Use our Buying Checklist to guide you through the whole home-buying journey.

Similar properties
€340,000
66 Cnoc Cluain, Ballina, Co. Tipperary, V94E9TF3 Bed · 3 Bath · Semi-D€395,000
Loughtea, Ballina, Co. Tipperary, V94PTK45 Bed · 6 Bath · Detached€449,000
Loughtea, Ballina, Co. Tipperary, V94AE644 Bed · 2 Bath · Detached€569,500
'Hawthorns' Knockyclovaun, Killaloe, Co. Clare, V94DV335 Bed · 2 Bath · Detached
Daft ID: 119094933
Contact Agent

John Phelan
SALE AGREEDThinking of selling?
Ask your agent for an Advantage Ad
- • Top of Search Results with Bigger Photos
- • More Buyers
- • Best Price

Home Insurance
Quick quote estimator
