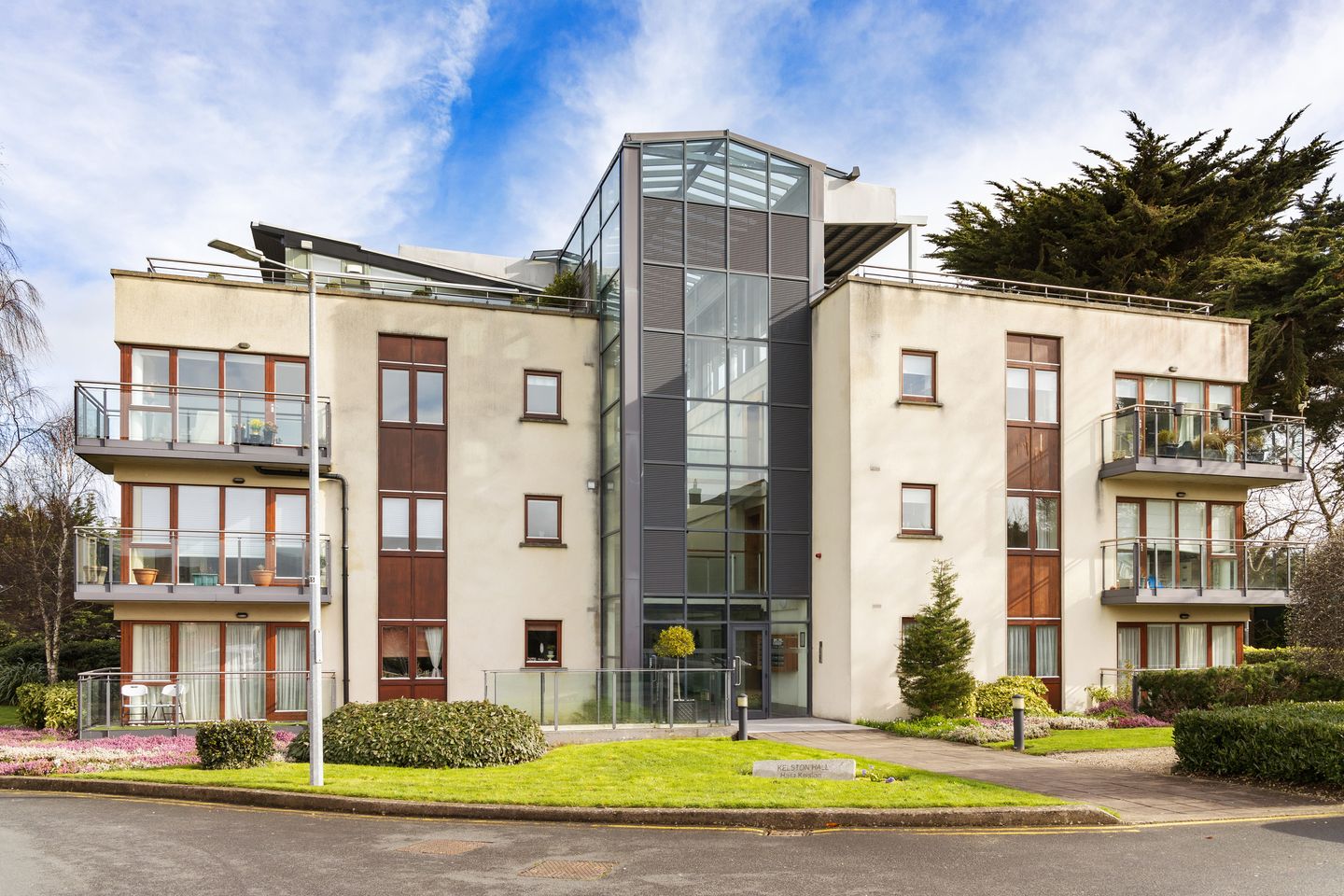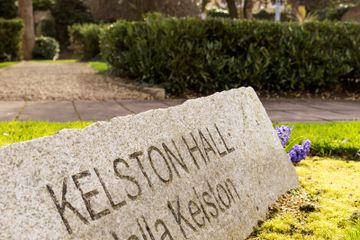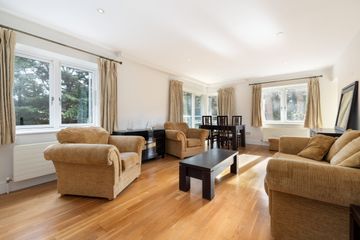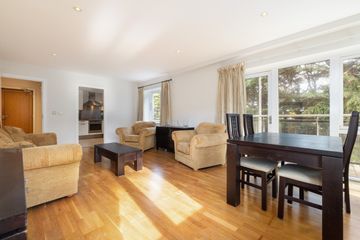


+11

15
Apartment 6, Kelston Hall, Kelston View, Foxrock, Dublin 18, D18V120
€475,000
SALE AGREED2 Bed
2 Bath
85 m²
Apartment
Description
- Sale Type: For Sale by Private Treaty
- Overall Floor Area: 85 m²
ACCOMMODATION
Entrance Hall:
2.38m x 1.12m (7'9" x 3'8")
Oak floor and recessed lighting. Walk in cloaks cupboard. Hotpress with insulated cylinder and shelving.
Living / Dining Room:
6.35m x 4m (20'9" x 13'1")
Dual aspect room with an abundance of natural light. Doors to two separate balconies. Oak flooring and recessed lighting.
Kitchen:
2.82m x 2.68m (9'3" x 8'9")
Siematic kitchen incorporating illuminated worktop areas and a stainless-steel sink and drainer unit. Quality appliances to include a built-in Neff oven, Neff electric hob and extractor fan, an integrated Bosch dishwasher, Neff fridge freezer and Logik washing machine. Tiled floor and recessed lighting. Outlook overlooking the gardens.
Main Bedroom:
6.41m x 2.92m (21'0" x 9'6")
Floor to ceiling built in wardrobes. Carpet floor and recessed lighting. Door to the sunny south facing balcony.
Ensuite:
1.67m x 1.59m (5'5" x 5'2")
White suite incorporating a Grohe controlled shower unit, pedestal wash hand basin with illuminated mirror, heated towel rail and WC with granite counter area. Tiled floor and recessed lighting.
Bedroom 2:
5.4m x 2.65m (17'8" x 8'8")
Floor to ceiling fitted wardrobes. Carpet flooring and recessed lighting. Door to balcony.
Bathroom:
2.22m x 1.58m (7'3" x 5'2")
White suite incorporating a bath with tiled surround and a Grohe controlled shower attachment, wash hand basin with granite surround, illuminated mirror, heated towel rail and WC. Tiled floor and recessed lighting.
Outside:
The west facing balcony extends to 4.9m x 1.9m and is accessed from the reception room and both bedrooms. A second balcony is accessed from the reception room. There is one designated parking space in the underground car park as well as ample visitor parking in the development. There is a bicycle storage room with generous space. The exacting standard of the interiors have been carried through to the external common areas. The gardens are well maintained and landscaped with mature trees, shrubs and flowering beds.
Management Company:
M.D. Property
T: +353 1 6607803
Service Charge: €3,444 p/a
VIEWING
Strictly by prior appointment with sole selling agents. Hunters Estate Agent Foxrock on 01 289 7840.
No information, statement, description, quantity or measurement contained in any sales particulars or given orally or contained in any webpage, brochure, catalogue, email, letter, report, docket or hand out issued by or on behalf of Hunters Estate Agents or the vendor in respect of the property shall constitute a representation or a condition or a warranty on behalf of Hunters Estate Agents or the vendor. Any information, statement, description, quantity or measurement so given or contained in any such sales particulars, webpage, brochure, catalogue, email, letter, report or hand out issued by or on behalf of Hunters Estate Agents or the vendor are for illustration purposes only and are not to be taken as matters of fact. Any mistake, omission, inaccuracy or mis-description given orally or contained in any sales particulars, webpage, brochure, catalogue, email, letter, report or hand out issued by or on behalf of Hunters Estate Agents or the vendor shall not give rise to any right of action, claim, entitlement or compensation against Hunters Estate Agents or the vendor. Intending purchasers must satisfy themselves by carrying out their own independent due diligence, inspections or otherwise as to the correctness of any and all of the information, statements, descriptions, quantity or measurements contained in any such sales particulars, webpage, brochure, catalogue, email, letter, report or hand out issued by or on behalf of Hunters Estate Agents or the vendor. The services, systems and appliances shown have not been tested and no warranty is made or given by Hunters Estate Agents or the vendor as to their operability or efficiency.

Can you buy this property?
Use our calculator to find out your budget including how much you can borrow and how much you need to save
Property Features
- Superb B-rated 2 bed apartment tastefully appointed throughout.
- Light filled interiors extending to c. 85 sq.m / 915 sq.ft.
- Two separate balconies with access from all rooms.
- Quality doors and double-glazed windows.
- Quality SieMatic kitchen
- Two bathrooms with quality fittings and finishes.
- Audio/video intercom.
- Gas fired central heating.
- One designated car parking space and ample visitor parking throughout the development.
- Close to excellent transport links including LUAS, N11 and M50.
Map
Map
Local AreaNEW

Learn more about what this area has to offer.
School Name | Distance | Pupils | |||
|---|---|---|---|---|---|
| School Name | Hollypark Girls National School | Distance | 610m | Pupils | 540 |
| School Name | Setanta Special School | Distance | 650m | Pupils | 65 |
| School Name | Hollypark Boys National School | Distance | 670m | Pupils | 548 |
School Name | Distance | Pupils | |||
|---|---|---|---|---|---|
| School Name | St. Augustine's School | Distance | 1.2km | Pupils | 161 |
| School Name | St Brigids National School | Distance | 1.2km | Pupils | 102 |
| School Name | St Brigid's Girls School | Distance | 1.3km | Pupils | 533 |
| School Name | St Brigid's Boys National School Foxrock | Distance | 1.3km | Pupils | 441 |
| School Name | All Saints National School Blackrock | Distance | 1.4km | Pupils | 60 |
| School Name | Gaelscoil Laighean | Distance | 1.4km | Pupils | 54 |
| School Name | Kill O' The Grange National School | Distance | 1.5km | Pupils | 213 |
School Name | Distance | Pupils | |||
|---|---|---|---|---|---|
| School Name | Loreto College Foxrock | Distance | 680m | Pupils | 564 |
| School Name | Newpark Comprehensive School | Distance | 1.6km | Pupils | 856 |
| School Name | St Raphaela's Secondary School | Distance | 1.6km | Pupils | 624 |
School Name | Distance | Pupils | |||
|---|---|---|---|---|---|
| School Name | Rockford Manor Secondary School | Distance | 1.8km | Pupils | 321 |
| School Name | Clonkeen College | Distance | 1.9km | Pupils | 617 |
| School Name | Oatlands College | Distance | 2.1km | Pupils | 640 |
| School Name | St Benildus College | Distance | 2.6km | Pupils | 886 |
| School Name | Dominican College Sion Hill | Distance | 2.7km | Pupils | 508 |
| School Name | Christian Brothers College | Distance | 2.8km | Pupils | 526 |
| School Name | Blackrock College | Distance | 3.0km | Pupils | 1036 |
Type | Distance | Stop | Route | Destination | Provider | ||||||
|---|---|---|---|---|---|---|---|---|---|---|---|
| Type | Bus | Distance | 100m | Stop | Newtownpark Avenue | Route | 84x | Destination | Kilcoole | Provider | Dublin Bus |
| Type | Bus | Distance | 100m | Stop | Newtownpark Avenue | Route | 145 | Destination | Ballywaltrim | Provider | Dublin Bus |
| Type | Bus | Distance | 100m | Stop | Newtownpark Avenue | Route | 143 | Destination | Southern Cross Rd, Stop 7363 | Provider | Finnegan-bray Ltd |
Type | Distance | Stop | Route | Destination | Provider | ||||||
|---|---|---|---|---|---|---|---|---|---|---|---|
| Type | Bus | Distance | 100m | Stop | Newtownpark Avenue | Route | 46n | Destination | Dundrum | Provider | Nitelink, Dublin Bus |
| Type | Bus | Distance | 100m | Stop | Newtownpark Avenue | Route | 155 | Destination | Bray | Provider | Dublin Bus |
| Type | Bus | Distance | 100m | Stop | Newtownpark Avenue | Route | 145 | Destination | Kilmacanogue | Provider | Dublin Bus |
| Type | Bus | Distance | 100m | Stop | Newtownpark Avenue | Route | 84x | Destination | Newcastle | Provider | Dublin Bus |
| Type | Bus | Distance | 100m | Stop | Newtownpark Avenue | Route | 133 | Destination | Wicklow | Provider | Bus Éireann |
| Type | Bus | Distance | 100m | Stop | Newtownpark Avenue | Route | 46a | Destination | Dun Laoghaire | Provider | Dublin Bus |
| Type | Bus | Distance | 100m | Stop | Newtownpark Avenue | Route | 145 | Destination | Bray | Provider | Dublin Bus |
Video
BER Details

BER No: 101024263
Energy Performance Indicator: 138.67 kWh/m2/yr
Statistics
05/04/2024
Entered/Renewed
2,917
Property Views
Check off the steps to purchase your new home
Use our Buying Checklist to guide you through the whole home-buying journey.

Similar properties
€435,000
19 The Forum, Sandyford, Dublin 18, D18HC622 Bed · 2 Bath · Apartment€445,000
9a Park Drive, The Park, Cabinteely, Dublin 18, D18YA292 Bed · 2 Bath · Detached€445,000
11 The Green, Kensington Lodge, Rochestown Avenue, Dun Laoghaire, Co. Dublin, A96XV182 Bed · 2 Bath · Apartment€450,000
Apartment 88, The Forum, Ballymoss Road, Sandyford, Dublin 18, D18X9212 Bed · 2 Bath · Apartment
€450,000
46 Belville Court, Johnstown Road, Cabinteely, Dublin 18, A96AE613 Bed · 2 Bath · Apartment€450,000
47 Levmoss Avenue, The Gallops, Leopardstown, Dublin 18, D18VP292 Bed · 2 Bath · Apartment€455,000
Apt 421, Galloping Green, Stillorgan Road, Blackrock, Co. Dublin, A94H3192 Bed · 2 Bath · Apartment€475,000
28 Laurel Bank, Lanesville, Monkstown, Co. Dublin, A96P7992 Bed · 1 Bath · Terrace€485,000
Apartment 100, Beechwood Court, Stillorgan, Blackrock, Stillorgan, Co. Dublin, A94CN3P2 Bed · 2 Bath · Apartment€490,000
Apartment 6, The Willows, Stillorgan, Co. Dublin, A94PC972 Bed · 1 Bath · Apartment€495,000
20 The Terrace, Carrickmines Manor, Carrickmines, Dublin 18, D18N9633 Bed · 3 Bath · Detached€495,000
2 The Walk, Carrickmines Manor, Carrickmines, Dublin 18, D18XK543 Bed · 3 Bath · Duplex
Daft ID: 119160452


Isobel O'Reilly
SALE AGREEDThinking of selling?
Ask your agent for an Advantage Ad
- • Top of Search Results with Bigger Photos
- • More Buyers
- • Best Price

Home Insurance
Quick quote estimator
