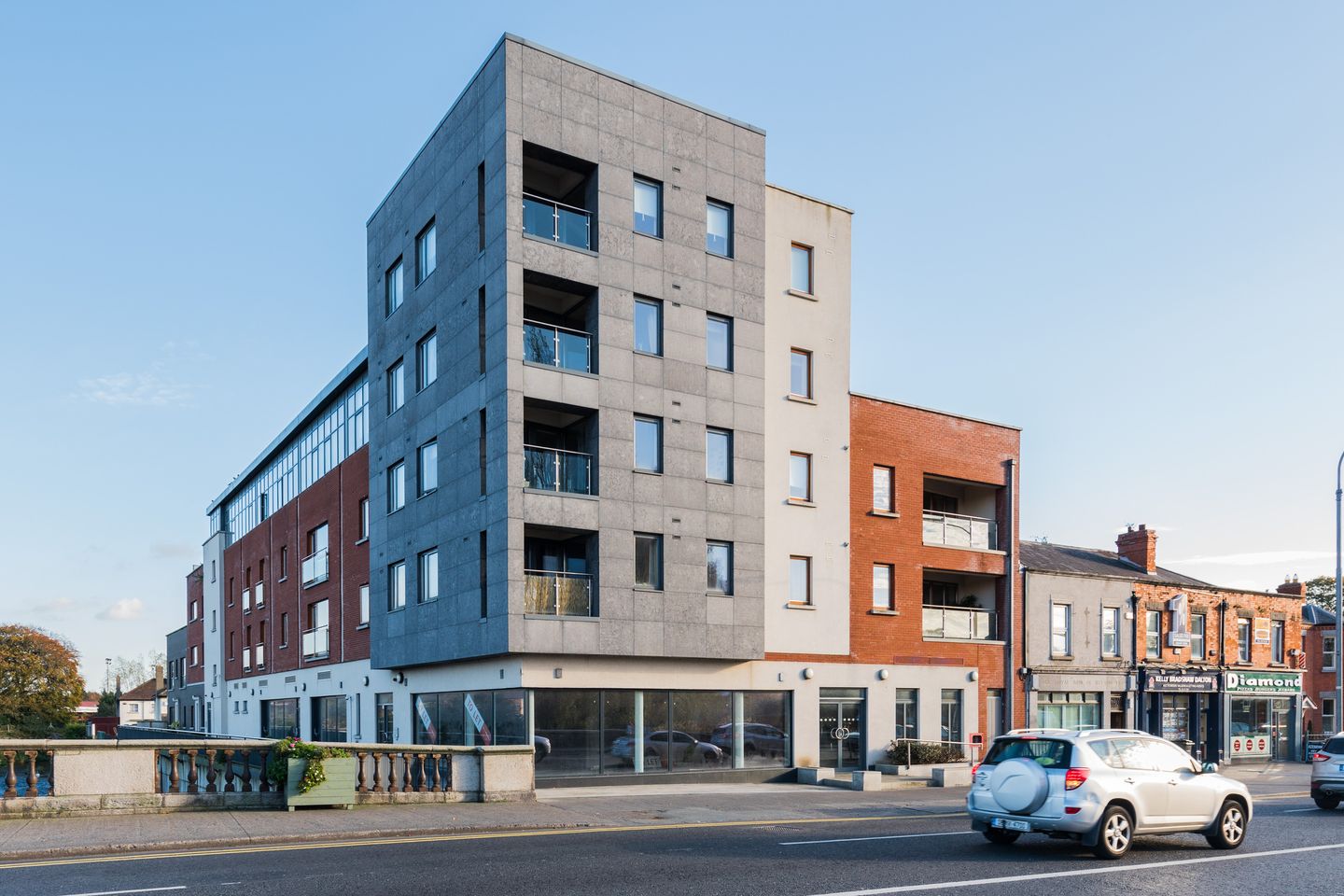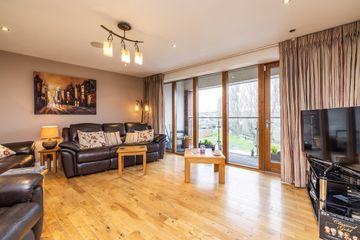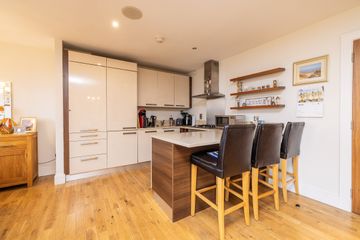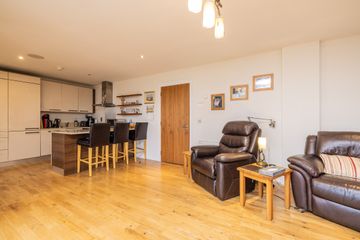


+30

34
Apartment 9, The Waterfront, Drumcondra Road Lower, Drumcondra, Dublin 9, D09X7H6
€445,000
2 Bed
2 Bath
86 m²
Apartment
Description
- Sale Type: For Sale by Private Treaty
- Overall Floor Area: 86 m²
***LUXURY APARTMENT / 2nd FLOOR WITH PANORAMIC VIEWS / MASTER ENSUITE / TURN KEY / SECURE PARKING / NO RENTAL CAPS***
KELLY BRADSHAW DALTON are excited to announce 9 The Waterfront, Drumcondra Road Lower, Dublin 9 to the market.
The Waterfront is a landmark modern luxury apartment building on the banks of the Tolka River in the heart of Drumcondra Village. It is a small residential development built in 2008 to very high standard with 19 units and a commercial unit on the ground floor. It has an attractive modern façade boasting three large idyllic communal terraces and a boardwalk entrance along the river.
No. 9 overlooks the Tolka river and there is direct access from the rear of the property to a large winter garden. The communal areas are well maintained, and there is lift access to No. 9 which is situated on the second floor. Presented in turn key condition, on entering the apartment you are greeted by a spacious bright hallway with large storage area, video intercom system and alarm. There are solid wooden teak floors that seamlessly run throughout the property, giving you a warm welcome and modern feel. No. 9 has been owner occupied since it was built and has been maintained to a very high standard.
The first room off the hallway is the family bathroom, a large bright room with window that has been fully tiled in modern off-white tiles. There is a Jacuzzi bath with an overhead rain-shower and a walnut style vanity unit beneath the stylish hand basin for storage.
Further down the hall is the first of the two bedrooms, a double room with fitted wardrobes and views of the communal terrace. The master bedroom also has fitted wardrobes and floor to ceiling windows with the added benefit of an en-suite bathroom that has been fully tiled and has modern inserts for convenient storage. Both bedrooms are situated to the rear of the apartment overlooking the communal winter garden where you can enjoy the morning sunshine.
The real gem of this property is the open plan living room, dining area and kitchen. The living room has been fitted with solid wood teak flooring and is flooded with an abundance of natural light that flows in through the floor to ceiling windows and doors with access to the west facing balcony, where you can enjoy the evening sunshine, dine al fresco or entertain guests while enjoying views of the Tolka River.
The kitchen is a beautifully modern space, fitted with high gloss cream units, stone counter-tops, tile splash-back, integrated appliances and fabulous breakfast bar, ideal for busy mornings. There is also a wonderful dining area situated beside the kitchen also with river views.
Drumcondra train station is just a 10 minute stroll away and the locality is well serviced by numerous bus routes serving the City Centre and Dublin Airport. Dublin City Centre is accessible within a 15 minute walk. Every conceivable amenity is located on your doorstep with numerous shops, supermarkets, salons, cafes, bars and restaurants, sports facilities, primary & secondary schools and all Drumcondra; Glasnevin & Fairview villages have to offer. IFSC, East Point Business Park, Dublin Airport, Beaumont, Mater, Bon Secours & Temple Street Hospitals, St. Patricks, DCU, Trinity and the M1 & M50 motorways and Port Tunnel are all easily accessible.
Features
TURN KEY CONDITION
LOCATED ON THE 2ND FLOOR
MASTER BEDROOM ENSUITE
G.F.C.H.
PANORAMIC VIEWS OVERLOOKING TOLKA RIVER
CLOSE TO LOCAL AMENITIES
1 DESIGNATED UNDERGROUND PARKING SPACE
Rooms
Living Room - 4.791m x 5.037m
Solid Wood Teak Flooring, Floor to Ceiling Windows,
Overlooking Tolka River, West Facing Balcony
Kitchen - 5.332m x 2.955m
Floor to Ceiling Built in Units, Gas Stove,
Integrated Appliances, Stone Counter Top
Bathroom - 2.026m x 2.347m
Fully Tiled, WHB, WC, Bathtub
Bedroom 1 - 3.251m x 4.409m
Double Bedroom, Fitted Wardrobe,
Overlooking Communal Gardens
En suite - 2.654m x 1.209m
Fully Tiled with Inserts, WC, WHB, Shower
Bedroom 2 - 2.94m x 3.615m
Double Bedroom, Fitted Wardrobe,
Overlooking Communal Gardens
Storage - 1.113m x 2.422m

Can you buy this property?
Use our calculator to find out your budget including how much you can borrow and how much you need to save
Map
Map
Local AreaNEW

Learn more about what this area has to offer.
School Name | Distance | Pupils | |||
|---|---|---|---|---|---|
| School Name | St Patricks N School | Distance | 320m | Pupils | 460 |
| School Name | Drumcondra National School | Distance | 380m | Pupils | 70 |
| School Name | St Josephs For Blind National School | Distance | 580m | Pupils | 53 |
School Name | Distance | Pupils | |||
|---|---|---|---|---|---|
| School Name | St Columba's Iona Road | Distance | 590m | Pupils | 370 |
| School Name | Grace Park Educate Together National School | Distance | 610m | Pupils | 369 |
| School Name | Lindsay Glasnevin | Distance | 750m | Pupils | 90 |
| School Name | Corpus Christi | Distance | 770m | Pupils | 395 |
| School Name | Scoil Mobhí | Distance | 810m | Pupils | 247 |
| School Name | St Joseph's Special School | Distance | 820m | Pupils | 10 |
| School Name | Gaelscoil Áine | Distance | 850m | Pupils | 89 |
School Name | Distance | Pupils | |||
|---|---|---|---|---|---|
| School Name | Rosmini Community School | Distance | 740m | Pupils | 75 |
| School Name | Dominican College Griffith Avenue. | Distance | 790m | Pupils | 786 |
| School Name | Scoil Chaitríona | Distance | 870m | Pupils | 508 |
School Name | Distance | Pupils | |||
|---|---|---|---|---|---|
| School Name | O'Connell School | Distance | 1.1km | Pupils | 213 |
| School Name | St Vincents Secondary School | Distance | 1.3km | Pupils | 399 |
| School Name | Plunket College Of Further Education | Distance | 1.3km | Pupils | 40 |
| School Name | Clonturk Community College | Distance | 1.3km | Pupils | 822 |
| School Name | St. Joseph's C.b.s. | Distance | 1.5km | Pupils | 254 |
| School Name | Belvedere College S.j | Distance | 1.5km | Pupils | 1003 |
| School Name | St Mary's Secondary School | Distance | 1.5km | Pupils | 832 |
Type | Distance | Stop | Route | Destination | Provider | ||||||
|---|---|---|---|---|---|---|---|---|---|---|---|
| Type | Bus | Distance | 110m | Stop | Botanic Avenue | Route | 41d | Destination | Swords Bus.pk | Provider | Dublin Bus |
| Type | Bus | Distance | 110m | Stop | Botanic Avenue | Route | 41c | Destination | Swords Manor | Provider | Dublin Bus |
| Type | Bus | Distance | 110m | Stop | Botanic Avenue | Route | 44 | Destination | Dcu | Provider | Dublin Bus |
Type | Distance | Stop | Route | Destination | Provider | ||||||
|---|---|---|---|---|---|---|---|---|---|---|---|
| Type | Bus | Distance | 110m | Stop | Botanic Avenue | Route | 33 | Destination | Balbriggan | Provider | Dublin Bus |
| Type | Bus | Distance | 110m | Stop | Botanic Avenue | Route | 33 | Destination | Skerries | Provider | Dublin Bus |
| Type | Bus | Distance | 110m | Stop | Botanic Avenue | Route | 13 | Destination | Harristown | Provider | Dublin Bus |
| Type | Bus | Distance | 110m | Stop | Botanic Avenue | Route | 16 | Destination | Dublin Airport | Provider | Dublin Bus |
| Type | Bus | Distance | 110m | Stop | Botanic Avenue | Route | 33n | Destination | Balbriggan | Provider | Nitelink, Dublin Bus |
| Type | Bus | Distance | 110m | Stop | Botanic Avenue | Route | 33e | Destination | Skerries | Provider | Dublin Bus |
| Type | Bus | Distance | 110m | Stop | Botanic Avenue | Route | 41b | Destination | Rolestown | Provider | Dublin Bus |
BER Details

Statistics
26/04/2024
Entered/Renewed
3,372
Property Views
Check off the steps to purchase your new home
Use our Buying Checklist to guide you through the whole home-buying journey.

Similar properties
€405,000
5 Shanard Road, Santry, Santry, Dublin 9, D09V5Y63 Bed · 1 Bath · Semi-D€415,000
25 Clanmahon Road, Donnycarney, Donnycarney, Dublin 5, D05EF103 Bed · 1 Bath · Terrace€420,000
2 Orchard Road, Clonliffe Road, Drumcondra, Dublin 3, D03EP462 Bed · 1 Bath · Terrace€425,000
75 Glentow Road, Dublin 9, Whitehall, Dublin 9, D09P2763 Bed · 2 Bath · Terrace
€425,000
202 Collins Avenue East, Killester, Dublin 5, D05V0F92 Bed · 2 Bath · Terrace€425,000
Cabra, Dublin 7, Cabra, Dublin 75 Bed · 5 Bath · Semi-D€425,000
San Anton, 41 Shantalla Road, Beaumont, Dublin 9, D09R2783 Bed · 2 Bath · Semi-D€425,000
13 Walsh Road, Drumcondra, Drumcondra, Dublin 9, D09EY613 Bed · 1 Bath · Terrace€425,000
67 Larkhill Road, Whitehall, Dublin 9, D09Y2663 Bed · 2 Bath · End of Terrace€425,000
54 Beauvale Park, Artane, Dublin 5, D05W0X83 Bed · 2 Bath · Semi-D€425,000
9 Fertullagh Road, Cabra, Dublin 7, D07T6C23 Bed · 1 Bath · TerraceAMV: €430,000
536 North Circular Road, Dublin 1, D01AH395 Bed · 4 Bath · Terrace
Daft ID: 119177763


Sharon Beckett
018040500Thinking of selling?
Ask your agent for an Advantage Ad
- • Top of Search Results with Bigger Photos
- • More Buyers
- • Best Price

Home Insurance
Quick quote estimator
