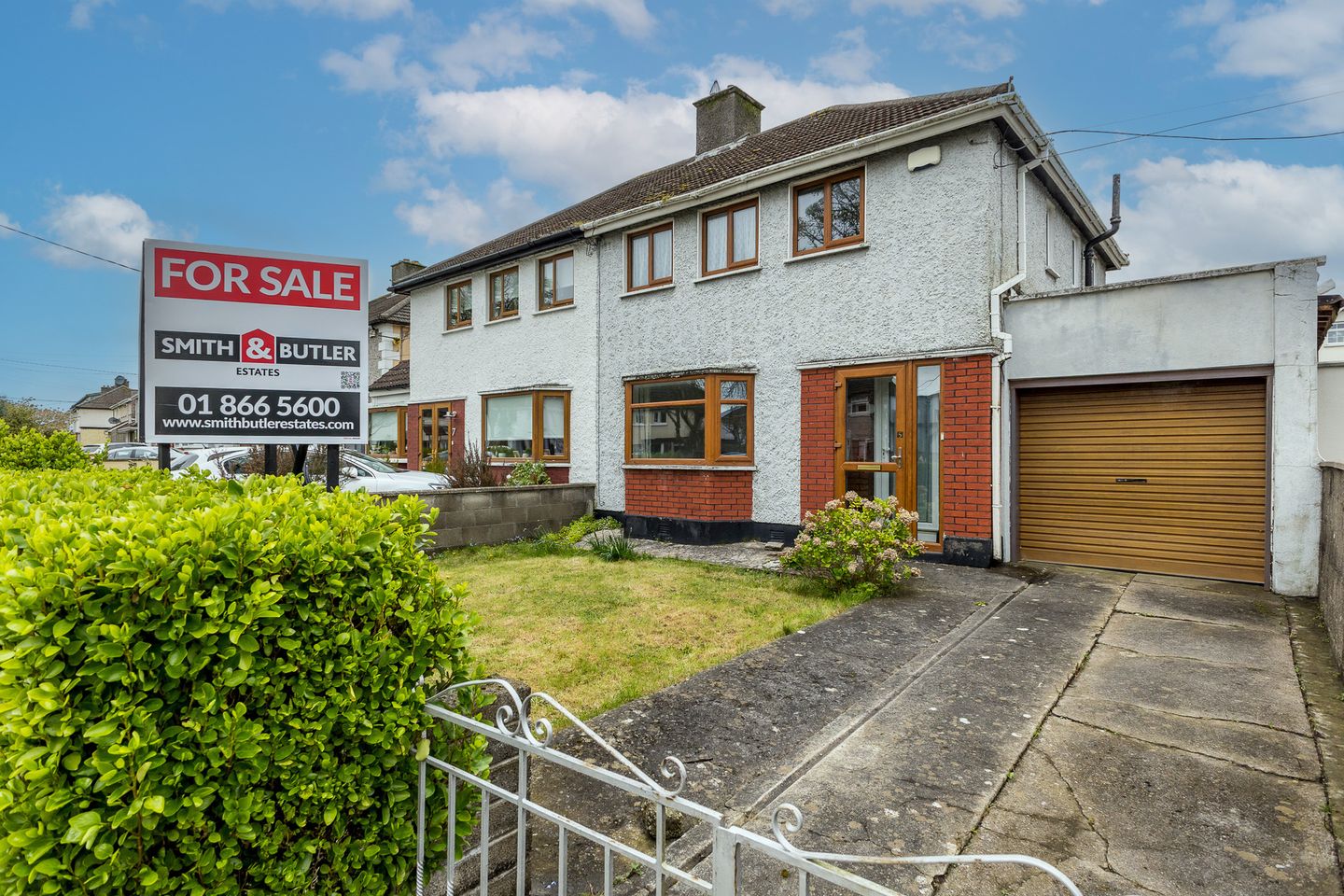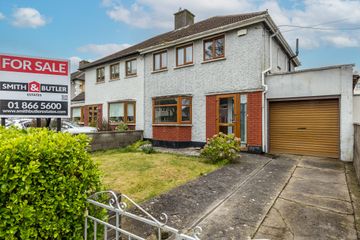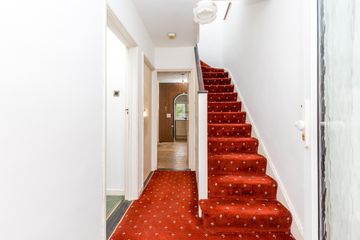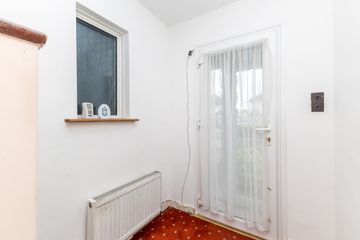


+25

29
5 Shanard Road, Santry, Santry, Dublin 9, D09V5Y6
€405,000
3 Bed
1 Bath
84 m²
Semi-D
Description
- Sale Type: For Sale by Private Treaty
- Overall Floor Area: 84 m²
Smith & Butler Estates proudly presents this charming 3 bedroom, 1 bathroom semi-detached property with a side garage.
The ground floor features an entrance hallway, a living room with a feature fireplace and sliding doors leading to the dining room, and an extended kitchen. The dining room overlooks the beautiful rear garden and also boasts a feature fireplace. Upstairs, there are 3 bedrooms and a family bathroom.
Located on Shanard Road, this property offers convenience with its proximity to D.C.U, Omni Shopping Centre, Beaumont Hospital, Dublin Airport, and easy access to the city centre and the Port tunnel. The area is well-serviced by numerous bus routes and has excellent transport links via the nearby M50 and M1 motorways. Residents will find all amenities including shops, schools, parks, and sporting facilities within close reach.
The accommodation comprises of:
Ground floor
Hall 1.8m x 2.9m - with under-stairs storage, carpet flooring and stairs leading to the first floor.
Living Room 3.9m x 3.2m - with carpet flooring, feature fireplace, bay windows and sliding door leading to the dining room.
Dining Room 3.9m x 4.1m - with carpet flooring, feature fireplace, double door opening to the large rear garden.
Kitchen 2.2m x 4.9m - with hardwood flooring, larder, wall and floor storage with kitchen counter, double glazed window overlooking the rear garden and access to the garage.
Garage (excluded) 2.4m x 8.0m - the garage is extending the full side length of the property.
First floor
Bathroom 1.7m x 1.8m - with splash back tiles top to bottom, walk in shower with electric shower pump, wash hand basin with under the sink cabinet and w.c.
Bedroom 2.3m x 3.2m - with carpet flooring.
Bedroom 4.0m x 2.7m - with wood flooring and access to the attic.
Master Bedroom 3.7m x 4.0m - with carpet flooring and built in storage.
Total 84 Sqm - 904.168 Sqft
Externally: There is a front south facing garden that provides ample parking on the paved driveway, rockery, mature greenery and garage access. The rear garden is North facing with garage access and boundary hedging.
Note: Please note we have not tested any apparatus, fixtures, fittings, or services. Interested parties must undertake their own investigation into the working order of these items. All measurements are approximate and photographs provided for guidance only.
Viewing strictly by appointment only via the local agents Smith & Butler Estates on 018665600.

Can you buy this property?
Use our calculator to find out your budget including how much you can borrow and how much you need to save
Property Features
- Vacant possession
- Side garage
- Off street parking
- Front and large rear garden
- Double glazed windows
- Kitchen rear extension
- Gas central heating
- Feature fireplaces
- Chain free
- Easy driving distance to M50 M1 and the city centre
Map
Map
Local AreaNEW

Learn more about what this area has to offer.
School Name | Distance | Pupils | |||
|---|---|---|---|---|---|
| School Name | Virgin Mary Boys National School | Distance | 680m | Pupils | 156 |
| School Name | Scoil An Tseachtar Laoch | Distance | 700m | Pupils | 173 |
| School Name | Virgin Mary Girls National School | Distance | 710m | Pupils | 190 |
School Name | Distance | Pupils | |||
|---|---|---|---|---|---|
| School Name | Our Lady Of Victories Infant School | Distance | 800m | Pupils | 204 |
| School Name | Holy Child National School | Distance | 830m | Pupils | 437 |
| School Name | Our Lady Of Victories Boys National School | Distance | 830m | Pupils | 195 |
| School Name | Gaelscoil Bhaile Munna | Distance | 840m | Pupils | 169 |
| School Name | Larkhill Boys National School | Distance | 860m | Pupils | 276 |
| School Name | Our Lady Of Victories Girls National School | Distance | 900m | Pupils | 189 |
| School Name | Holy Spirit Boys National School | Distance | 1.2km | Pupils | 291 |
School Name | Distance | Pupils | |||
|---|---|---|---|---|---|
| School Name | Trinity Comprehensive School | Distance | 570m | Pupils | 555 |
| School Name | St. Aidan's C.b.s | Distance | 710m | Pupils | 724 |
| School Name | Ellenfield Community College | Distance | 1.2km | Pupils | 128 |
School Name | Distance | Pupils | |||
|---|---|---|---|---|---|
| School Name | Clonturk Community College | Distance | 1.3km | Pupils | 822 |
| School Name | Plunket College Of Further Education | Distance | 1.3km | Pupils | 40 |
| School Name | St Kevins College | Distance | 1.6km | Pupils | 535 |
| School Name | Our Lady Of Mercy College | Distance | 1.7km | Pupils | 356 |
| School Name | Scoil Chaitríona | Distance | 1.8km | Pupils | 508 |
| School Name | Dominican College Griffith Avenue. | Distance | 1.8km | Pupils | 786 |
| School Name | St Mary's Secondary School | Distance | 2.0km | Pupils | 832 |
Type | Distance | Stop | Route | Destination | Provider | ||||||
|---|---|---|---|---|---|---|---|---|---|---|---|
| Type | Bus | Distance | 60m | Stop | Shanard Road | Route | 1 | Destination | Shanard Road | Provider | Dublin Bus |
| Type | Bus | Distance | 60m | Stop | Shanard Road | Route | 104 | Destination | Dcu Helix | Provider | Go-ahead Ireland |
| Type | Bus | Distance | 140m | Stop | Oldtown Road | Route | 104 | Destination | Clontarf Station | Provider | Go-ahead Ireland |
Type | Distance | Stop | Route | Destination | Provider | ||||||
|---|---|---|---|---|---|---|---|---|---|---|---|
| Type | Bus | Distance | 140m | Stop | Oldtown Road | Route | 1 | Destination | Shaw Street | Provider | Dublin Bus |
| Type | Bus | Distance | 170m | Stop | Shanowen Avenue | Route | 1 | Destination | Shanard Road | Provider | Dublin Bus |
| Type | Bus | Distance | 170m | Stop | Shanowen Avenue | Route | 104 | Destination | Dcu Helix | Provider | Go-ahead Ireland |
| Type | Bus | Distance | 210m | Stop | Shanliss Drive | Route | 1 | Destination | Shanard Road | Provider | Dublin Bus |
| Type | Bus | Distance | 210m | Stop | Shanliss Drive | Route | 104 | Destination | Dcu Helix | Provider | Go-ahead Ireland |
| Type | Bus | Distance | 250m | Stop | Shanliss Drive | Route | 1 | Destination | Shaw Street | Provider | Dublin Bus |
| Type | Bus | Distance | 250m | Stop | Shanliss Drive | Route | 104 | Destination | Clontarf Station | Provider | Go-ahead Ireland |
Property Facilities
- Gas Fired Central Heating
BER Details

BER No: 117328302
Energy Performance Indicator: 518.6 kWh/m2/yr
Statistics
29/04/2024
Entered/Renewed
2,133
Property Views
Check off the steps to purchase your new home
Use our Buying Checklist to guide you through the whole home-buying journey.

Similar properties
€365,000
3 Kilbarron Avenue, Coolock, Coolock, Dublin 5, D05HR943 Bed · 1 Bath · Terrace€365,000
103 Larkhill Road, Whitehall, Whitehall, Dublin 9, D09Y1893 Bed · 1 Bath · Terrace€365,000
Apartment 30, Block A, Lymewood Mews, Northwood, Santry, Dublin 9, D09V5733 Bed · 2 Bath · Apartment€365,000
102 Castletimon Road, Coolock, Kilmore, Dublin 5, D05K0955 Bed · 1 Bath · Terrace
€368,000
71 Newbury Avenue, Clonshaugh, Clonshaugh, Dublin 17, D17PD253 Bed · 1 Bath · Semi-D€375,000
57 The Parklands, Santry, Dublin 9, D09XV403 Bed · 2 Bath · Apartment€380,000
24 The Oaks, Ridgewood, Swords, Co. Dublin, K67X9203 Bed · 3 Bath · End of Terrace€380,000
63 Baile Na Laochra, Poppintree, Dublin 11, D11P52W3 Bed · 3 Bath · Terrace€385,000
23 The Oaks, Ridgewood, Swords, Co. Dublin3 Bed · 2 Bath · End of Terrace€390,000
105 Larkhill Road, Dublin 9, D09P4483 Bed · 1 Bath · End of Terrace€395,000
32 Wadelai Road, Dublin 11, Dublin 11, D11V8803 Bed · 2 Bath · Duplex€395,000
83 Willow Park Road, Glasnevin, Dublin 11, D11FE863 Bed · 1 Bath · Semi-D
Daft ID: 119291147


Mitchell Onuorah
0877166544Thinking of selling?
Ask your agent for an Advantage Ad
- • Top of Search Results with Bigger Photos
- • More Buyers
- • Best Price

Home Insurance
Quick quote estimator
