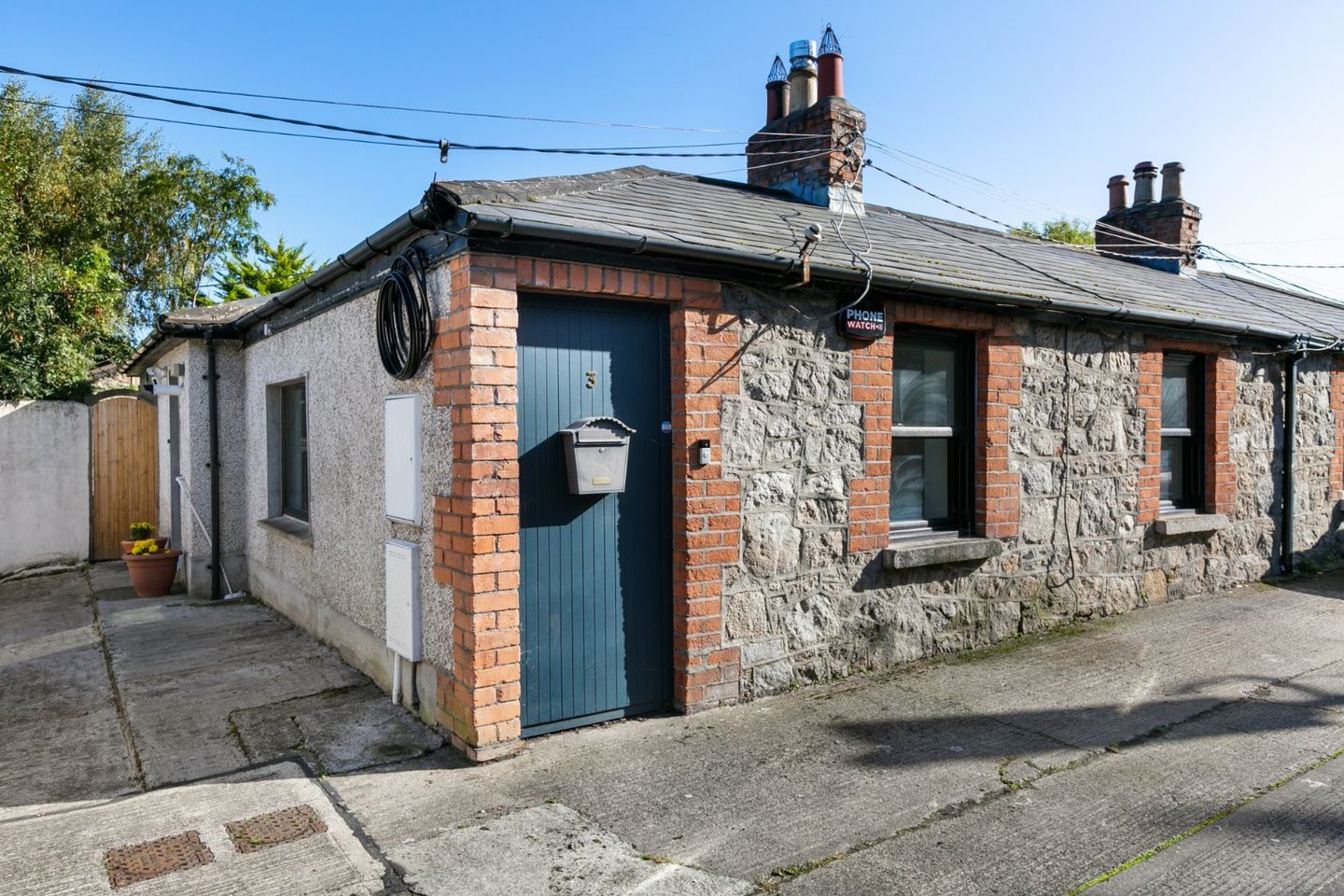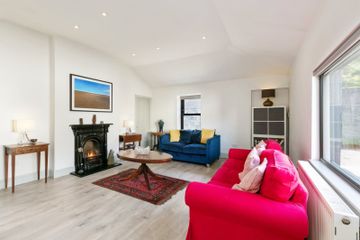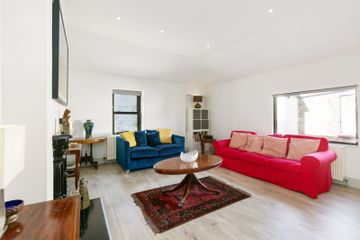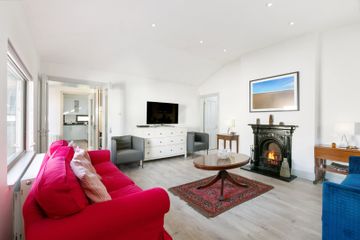


+13

17
3 Railway Cottages, Ballsbridge, Dublin 4, D04N7Y8
€750,000
SALE AGREED3 Bed
2 Bath
80 m²
Bungalow
Description
- Sale Type: For Sale by Private Treaty
- Overall Floor Area: 80 m²
DNG Donnybrook are delighted to present 3 Railway Cottages, Ballsbridge, Dublin 4 to the market. This impressive, light filled, and spacious cottage is presented in superb decorative order throughout. It is an exceptional three bedroom (including home office) property that spans over 80 sq. m. (860 sq. ft) Number 3 is set at the end of a quiet cul-de-sac within a short stroll of Ballsbridge and Sandymount village making this property an ideal choice for many seeking a home in this central yet tranquil location.
The accommodation is both versatile and stylish and lends itself well to modern living. The property has been refurbished and extended to a very high standard in recent years and still retains many period features which include granite facade and fireplaces. Deceptively spacious living accommodation comprises a generous entrance hallway with double doors to a large open plan reception room with feature fireplace room, further doors lead to a superb open plan kitchen and dining room, main family size bathroom, two double bedrooms, master en-suite and home office.
The large south west facing sunny private rear garden is fully walled and enclosed with a variety of colourful mature plant life, lawn and shrubbery. There is a large granite outbuilding 21 sq.m (230 sq. ft) with extensive power points which would lend itself well to conversion. The rear garden can also be accessed by a side entrance to the side of the property. To the front of the property there is on street parking.
Number 3 Railway Cottages is superbly located for both Sandymount and Ballsbridge villages. This location also boasts many other services and amenities nearby with various major employers such as Facebook located on Serpentine Avenue, Google is also within a short walking distance. The local area itself has a wonderful sense of community, and a fantastic array of local amenities including Herbert Park, RDS Arena, Sandymount Strand, The Aviva Stadium, Grand Canal Dock. Ballsbridge and Sandymount villages are within a short stroll and offer a fine selection of cafés, bars and restaurants. Dublin city centre is easily accessed with regular bus routes and the DART is less than a 5 minute walk away so the area is very well serviced. Dublin Airport, Port Tunnel and M50 are also close by.
Early viewing comes highly recommended
Entrance Hall large entrance hall, recessed lights, wood floor, abundant storage solutions, alarm panel, gas boiler, double doors to reception, kitchen and main bathroom
Living Room large reception room with feature cast iron fireplace, recessed lights, picture windows to front and side, doors to bedroom and home office
Bedroom 2 double bedroom, wood flooring, window to front
Bedroom 3 (home office) bright room currently used as home office, wood flooring, large Velux window, fitted shelving
Main bathroom large family size bathroom, tiled floor and part tiled walls, large Velux window, waterfall shower head over bath, bath screen, heated towel rail, w.c., w.h.b recessed lights, extractor fan, mirror panel.
Utility area built in shelves, plumbed for washing machine and dryer
Master Bedroom double bedroom, wood flooring, large window overlooking rear garden, built in wardrobes and presses with down lighters, door to
En-suite tiled floor and part tiled walls, recessed lights, Velux window, w.c., w.h.b. heated towel rail, mirror panel
Kitchen Dining Room bright spacious open plan kitchen and dining room, wood flooring, recessed lights, 2 large Velux windows, Bespoke Michael Fegan designed kitchen with breakfast bar, black granite countertop, sink, integrated dishwasher, induction hob, extractor fan, microwave and oven. Patio doors to rear garden
Rear Garden The large south west facing sunny private rear garden is fully walled and enclosed with a variety of colourful mature plant life, lawn and shrubbery. There is a large granite outbuilding 21 sq.m (230 sq ft) with extensive power points which would lend itself well to conversion. The rear garden can also be accessed by a side entrance to the side of the property
Front of property there is on street parking

Can you buy this property?
Use our calculator to find out your budget including how much you can borrow and how much you need to save
Property Features
- Superb location
- Ideal home or investment
- South West facing large rear garden
- Side access to rear garden
- Large grainte outbuilding with power points
- No rent cap
- Alarmed
- G.F.C.H.
- Triple glazed windows and doors
Map
Map
Local AreaNEW

Learn more about what this area has to offer.
School Name | Distance | Pupils | |||
|---|---|---|---|---|---|
| School Name | Enable Ireland Sandymount School | Distance | 590m | Pupils | 43 |
| School Name | Shellybanks Educate Together National School | Distance | 630m | Pupils | 360 |
| School Name | St Matthew's National School | Distance | 670m | Pupils | 218 |
School Name | Distance | Pupils | |||
|---|---|---|---|---|---|
| School Name | Our Lady Star Of The Sea | Distance | 700m | Pupils | 277 |
| School Name | John Scottus National School | Distance | 770m | Pupils | 177 |
| School Name | St Declans Special Sch | Distance | 840m | Pupils | 35 |
| School Name | Gaelscoil Eoin | Distance | 970m | Pupils | 23 |
| School Name | St Christopher's Primary School | Distance | 1.0km | Pupils | 634 |
| School Name | Scoil Mhuire Girls National School | Distance | 1.0km | Pupils | 276 |
| School Name | St Patrick's Girls' National School | Distance | 1.2km | Pupils | 153 |
School Name | Distance | Pupils | |||
|---|---|---|---|---|---|
| School Name | Marian College | Distance | 110m | Pupils | 306 |
| School Name | Sandymount Park Educate Together Secondary School | Distance | 910m | Pupils | 308 |
| School Name | Blackrock Educate Together Secondary School | Distance | 920m | Pupils | 98 |
School Name | Distance | Pupils | |||
|---|---|---|---|---|---|
| School Name | St Conleths College | Distance | 1.0km | Pupils | 328 |
| School Name | Ringsend College | Distance | 1.3km | Pupils | 219 |
| School Name | St Michaels College | Distance | 1.5km | Pupils | 713 |
| School Name | Muckross Park College | Distance | 1.6km | Pupils | 707 |
| School Name | C.b.s. Westland Row | Distance | 1.9km | Pupils | 186 |
| School Name | The Teresian School | Distance | 1.9km | Pupils | 236 |
| School Name | Sandford Park School | Distance | 1.9km | Pupils | 436 |
Type | Distance | Stop | Route | Destination | Provider | ||||||
|---|---|---|---|---|---|---|---|---|---|---|---|
| Type | Rail | Distance | 270m | Stop | Lansdowne Road | Route | Dart | Destination | Greystones | Provider | Irish Rail |
| Type | Rail | Distance | 270m | Stop | Lansdowne Road | Route | Dart | Destination | Bray (daly) | Provider | Irish Rail |
| Type | Rail | Distance | 270m | Stop | Lansdowne Road | Route | Rail | Destination | Dublin Connolly | Provider | Irish Rail |
Type | Distance | Stop | Route | Destination | Provider | ||||||
|---|---|---|---|---|---|---|---|---|---|---|---|
| Type | Rail | Distance | 270m | Stop | Lansdowne Road | Route | Rail | Destination | Bray (daly) | Provider | Irish Rail |
| Type | Rail | Distance | 270m | Stop | Lansdowne Road | Route | Dart | Destination | Lansdowne Road | Provider | Irish Rail |
| Type | Rail | Distance | 270m | Stop | Lansdowne Road | Route | Rail | Destination | Maynooth | Provider | Irish Rail |
| Type | Rail | Distance | 270m | Stop | Lansdowne Road | Route | Dart | Destination | Malahide | Provider | Irish Rail |
| Type | Rail | Distance | 270m | Stop | Lansdowne Road | Route | Rail | Destination | Drogheda (macbride) | Provider | Irish Rail |
| Type | Rail | Distance | 270m | Stop | Lansdowne Road | Route | Dart | Destination | Howth | Provider | Irish Rail |
| Type | Rail | Distance | 270m | Stop | Lansdowne Road | Route | Dart | Destination | Dublin Connolly | Provider | Irish Rail |
Video
BER Details

BER No: 107479800
Energy Performance Indicator: 179.21 kWh/m2/yr
Statistics
03/05/2024
Entered/Renewed
45,146
Property Views
Check off the steps to purchase your new home
Use our Buying Checklist to guide you through the whole home-buying journey.

Similar properties
€675,000
11 Simmonscourt Terrace, Donnybrook, Dublin 4, D04W7P23 Bed · 1 Bath · Terrace€695,000
Apt 30 Butler's Court, 77 Sir John Rogerson's Quay, Grand Canal Dock, Dublin 2, D02P8613 Bed · 2 Bath · Apartment€695,000
25 Clyde Court, Clyde Road, Ballsbridge, Dublin 4, D04A5803 Bed · 1 Bath · Apartment€695,000
Apartment 8, Olympic House, Dublin 8, D08NR703 Bed · 2 Bath · Apartment
€695,000
26 Wilson Road, Mount Merrion, Blackrock, Co. Dublin, A94R8X33 Bed · 1 Bath · Bungalow€700,000
239 The Sweepstakes, Ballsbridge, Merrion Road, Dublin 4, D04W3143 Bed · 2 Bath · Apartment€725,000
2 Home Villas, Donnybrook, Donnybrook, Dublin 4, D04T9F53 Bed · 2 Bath · End of Terrace€725,000
18 Seafield Crescent, Booterstown, Blackrock, Co. Dublin, A94CH993 Bed · 1 Bath · Semi-D€745,000
4 Roebuck Downs Clonskeagh Dublin 14, Clonskeagh, Dublin 14, D14FY543 Bed · 2 Bath · Semi-D€775,000
3 Bedroom Apartments & Penthouses, 143 Merrion Road, Ballsbridge, 143 Merrion Road, Ballsbridge, Dublin 43 Bed · 2 Bath · Apartment€795,000
3 Bed Apartments, The Gardens At Elmpark Green, 3 Bed Apartments, The Gardens At Elmpark Green, Ballsbridge, Dublin 43 Bed · Apartment€850,000
Type 3, 106 Goatstown Road, 106 Goatstown Road, Goatstown, Dublin 143 Bed · 2 Bath · Apartment
Daft ID: 114005576


Astrid Lyons
SALE AGREEDThinking of selling?
Ask your agent for an Advantage Ad
- • Top of Search Results with Bigger Photos
- • More Buyers
- • Best Price

Home Insurance
Quick quote estimator
