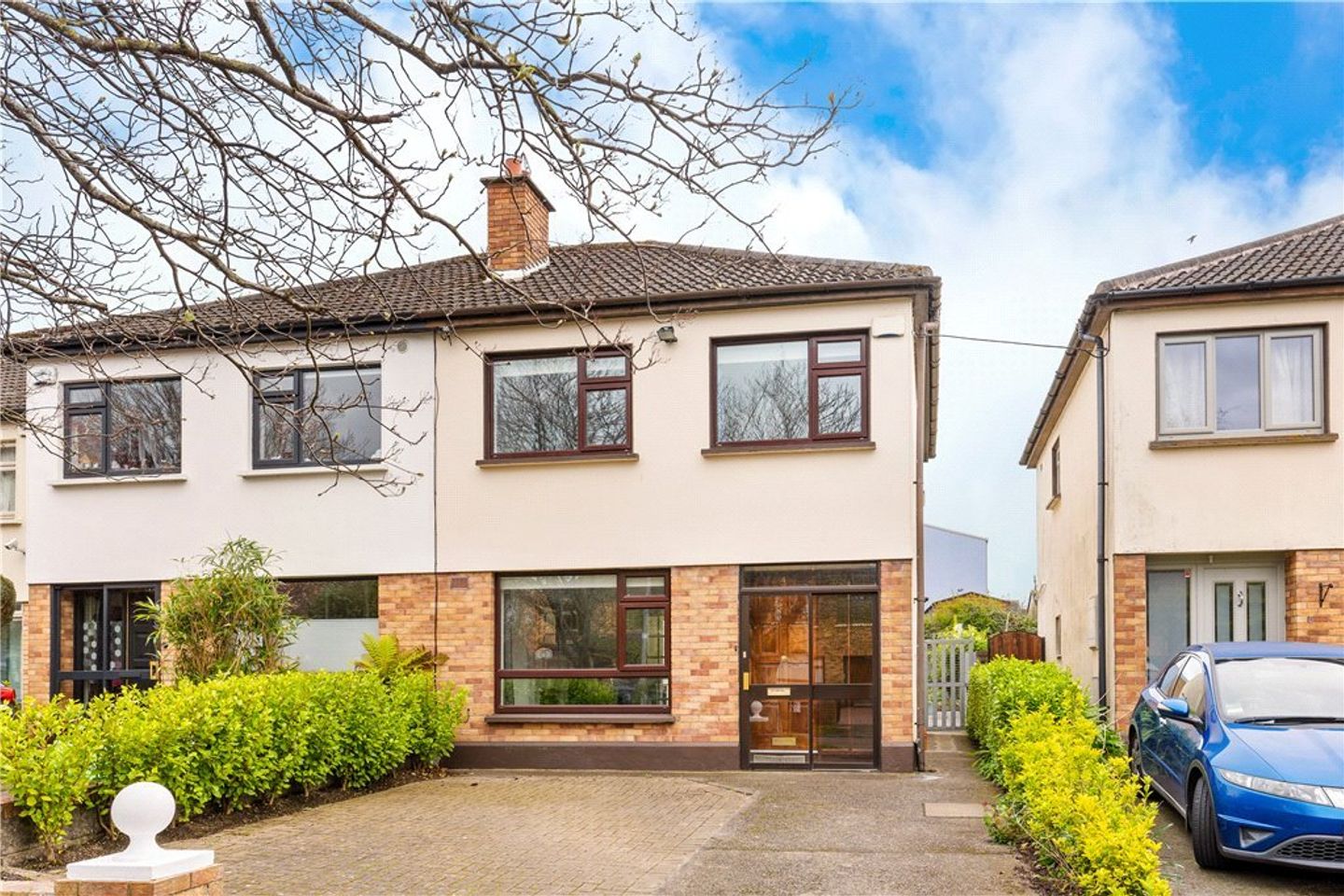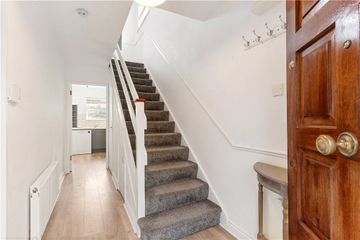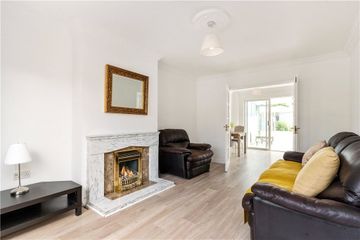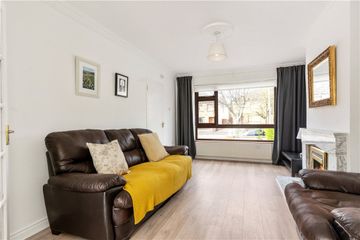


+8

12
4 Roebuck Downs Clonskeagh Dublin 14, Clonskeagh, Dublin 14, D14FY54
€745,000
3 Bed
2 Bath
92 m²
Semi-D
Description
- Sale Type: For Sale by Private Treaty
- Overall Floor Area: 92 m²
4 Roebuck Downs is a superb three bedroom semi-detached home, superbly located in Roebuck Downs, an superb residential development just off Goatstown Road in Clonskeagh.
Accommodation extends to approximately 92sq. m (990 sq.ft) and comprises hallway with guest w.c, sitting room with fireplace and window overlooking the front garden. From the sitting room there are double doors leading through to a modern fitted kitchen which in turn leads to an attractive conservatory overlooking the rear garden. Upstairs there are three spacious bedrooms with built in wardrobes and the accommodation is completed by a well-appointed bathroom.
A particular feature of this fantastic home is the south facing garden which is mainly laid in lawn and offers a lovely space from which to enjoy al fresco dining.
To the front is a driveway providing parking for two cars.
Roebuck Downs is a popular residential development located off Goatstown Road in Clonskeagh. There are a wealth of amenities on the doorstep with local shops and a great selection of primary and secondary schools. Ranelagh Village is within easy access as are the playing fields and recreational space at UCD. Transport links are excellent and there is a bus stop at the entrance to the development which makes Dublin City Centre an effortless commute.
Porch Entrance hardwood door into the
Hallway (4.60m x 1.78m )with wooden floor throughout, wired for security alarm.
Guest WC off the hall with wc, wash hand basin, tiled floors, and part tiled walls.
Sitting Room (4.80m x 3.36m )bright spacious room with fireplace with gas fire, large picture window over the front of the property, and double glass panel doors through to
Kitchen/Dining Room (5.20m x 2.80m )the kitchen is a modern fitted kitchen with excellent storage and a window and door out to the garden making the most of the natural light, There is a island with storage and a nice dining area,
Conservatory (3.40m x 3.00m )with tiled floors, window overlooking the south facing rear garden, and door to the side.
First Floor landing with access to the attic.
Bedroom 1 (4.20m x 2.85m )generous double room with built in wardrobes and window overlooking the front.
Bedroom 2 (3.60m x 3.20m )double bedroom with window overlooking the rear garden and sliderobes.
Bedroom 3 (2.80m x 2.30m )with built in shelving/ wardrobe unit.
Outside the garden is a particular feature of this home. Benefitting from soutehrly sunshine, the garden has a patio area and is mainly laid in lawn. It is a lovely space to enjoy al fresco dining. There is side access to the front where a driveway provides off street parking for two cars.

Can you buy this property?
Use our calculator to find out your budget including how much you can borrow and how much you need to save
Property Features
- Superb three bedroom family home
- Well maintained throughout the years
- Attractive conservatory to the rear
- Excellent off street parking
- Gas fired central heating
- Fitted carpets, curtains, blinds included in the sale
- Security sensor lights at front and back of house.
- Side access
- Wired for security alarm
- Extra quality insulation in attic and in hot press piping
Map
Map
Local AreaNEW

Learn more about what this area has to offer.
School Name | Distance | Pupils | |||
|---|---|---|---|---|---|
| School Name | Muslim National School | Distance | 610m | Pupils | 399 |
| School Name | Our Lady's Grove Primary School | Distance | 690m | Pupils | 435 |
| School Name | Scoil San Treasa | Distance | 1.3km | Pupils | 425 |
School Name | Distance | Pupils | |||
|---|---|---|---|---|---|
| School Name | Mount Anville Primary School | Distance | 1.5km | Pupils | 467 |
| School Name | Our Lady's National School Clonskeagh | Distance | 1.6km | Pupils | 219 |
| School Name | Taney Parish Primary School | Distance | 1.7km | Pupils | 406 |
| School Name | Our Lady Of Mercy Convent School | Distance | 1.7km | Pupils | 260 |
| School Name | Holy Cross School | Distance | 1.8km | Pupils | 279 |
| School Name | Oatlands Primary School | Distance | 1.8km | Pupils | 431 |
| School Name | St Laurence's Boys National School | Distance | 1.9km | Pupils | 421 |
School Name | Distance | Pupils | |||
|---|---|---|---|---|---|
| School Name | St Kilian's Deutsche Schule | Distance | 330m | Pupils | 443 |
| School Name | Our Lady's Grove Secondary School | Distance | 620m | Pupils | 290 |
| School Name | Mount Anville Secondary School | Distance | 960m | Pupils | 691 |
School Name | Distance | Pupils | |||
|---|---|---|---|---|---|
| School Name | Coláiste Eoin | Distance | 1.4km | Pupils | 496 |
| School Name | Coláiste Íosagáin | Distance | 1.4km | Pupils | 486 |
| School Name | The Teresian School | Distance | 1.5km | Pupils | 236 |
| School Name | St Andrew's College | Distance | 1.7km | Pupils | 1029 |
| School Name | Oatlands College | Distance | 1.9km | Pupils | 640 |
| School Name | Alexandra College | Distance | 1.9km | Pupils | 658 |
| School Name | Goatstown Educate Together Secondary School | Distance | 1.9km | Pupils | 145 |
Type | Distance | Stop | Route | Destination | Provider | ||||||
|---|---|---|---|---|---|---|---|---|---|---|---|
| Type | Bus | Distance | 440m | Stop | Ucd Newman | Route | S4 | Destination | Liffey Valley Sc | Provider | Go-ahead Ireland |
| Type | Bus | Distance | 440m | Stop | Ucd Newman | Route | S4 | Destination | Ucd Belfield | Provider | Go-ahead Ireland |
| Type | Bus | Distance | 500m | Stop | Ucd Village | Route | S6 | Destination | Blackrock | Provider | Go-ahead Ireland |
Type | Distance | Stop | Route | Destination | Provider | ||||||
|---|---|---|---|---|---|---|---|---|---|---|---|
| Type | Bus | Distance | 510m | Stop | Roebuck Downs | Route | 11 | Destination | St Pappin's Rd | Provider | Dublin Bus |
| Type | Bus | Distance | 510m | Stop | Roebuck Downs | Route | 11 | Destination | Parnell Square | Provider | Dublin Bus |
| Type | Bus | Distance | 510m | Stop | Goatstown Road | Route | 11 | Destination | Sandyford B.d. | Provider | Dublin Bus |
| Type | Bus | Distance | 520m | Stop | Ucd Village | Route | S6 | Destination | The Square | Provider | Go-ahead Ireland |
| Type | Bus | Distance | 530m | Stop | Fosters Avenue | Route | S6 | Destination | Blackrock | Provider | Go-ahead Ireland |
| Type | Bus | Distance | 550m | Stop | Callary Road | Route | S6 | Destination | The Square | Provider | Go-ahead Ireland |
| Type | Bus | Distance | 580m | Stop | Larchfield Road | Route | 11 | Destination | Parnell Square | Provider | Dublin Bus |
Video
BER Details

BER No: 112678263
Energy Performance Indicator: 267.62 kWh/m2/yr
Statistics
29/04/2024
Entered/Renewed
1,759
Property Views
Check off the steps to purchase your new home
Use our Buying Checklist to guide you through the whole home-buying journey.

Similar properties
€675,000
11 Simmonscourt Terrace, Donnybrook, Dublin 4, D04W7P23 Bed · 1 Bath · Terrace€695,000
St. Anne's, 210 Dundrum Road, Dundrum, Dublin 14, D14V4X94 Bed · 2 Bath · Semi-D€695,000
1A Ailesbury Grove, Dundrum, Dundrum, Dublin 16, D16DC643 Bed · 2 Bath · Detached€695,000
26 Wilson Road, Mount Merrion, Blackrock, Co. Dublin, A94R8X33 Bed · 1 Bath · Bungalow
€700,000
62A Churchtown Road Lower, Churchtown, Dublin 14, D14Y7963 Bed · 2 Bath · Semi-D€725,000
95 Highfield Park, Dundrum, Dublin 14, D14WT274 Bed · 2 Bath · Semi-D€725,000
18 Seafield Crescent, Booterstown, Blackrock, Co. Dublin, A94CH993 Bed · 1 Bath · Semi-D€745,000
75 Holywell, Kilmacud Road Upper, Kilmacud, Co. Dublin, D14K5N23 Bed · 3 Bath · Terrace€750,000
5 Edenwood, Goatstown, Dublin 14, D14C1W73 Bed · 2 Bath · Semi-D€850,000
Type 3, 106 Goatstown Road, 106 Goatstown Road, Goatstown, Dublin 143 Bed · 2 Bath · Apartment€1,250,000
Three Bedroom Penthouse, Trimbleston, Three Bedroom Penthouse, 250 The Alder, Trimbleston, Goatstown, Dublin 143 Bed · 3 Bath · Apartment
Daft ID: 119295343


Louise Kenny
01 662 4511Thinking of selling?
Ask your agent for an Advantage Ad
- • Top of Search Results with Bigger Photos
- • More Buyers
- • Best Price

Home Insurance
Quick quote estimator
