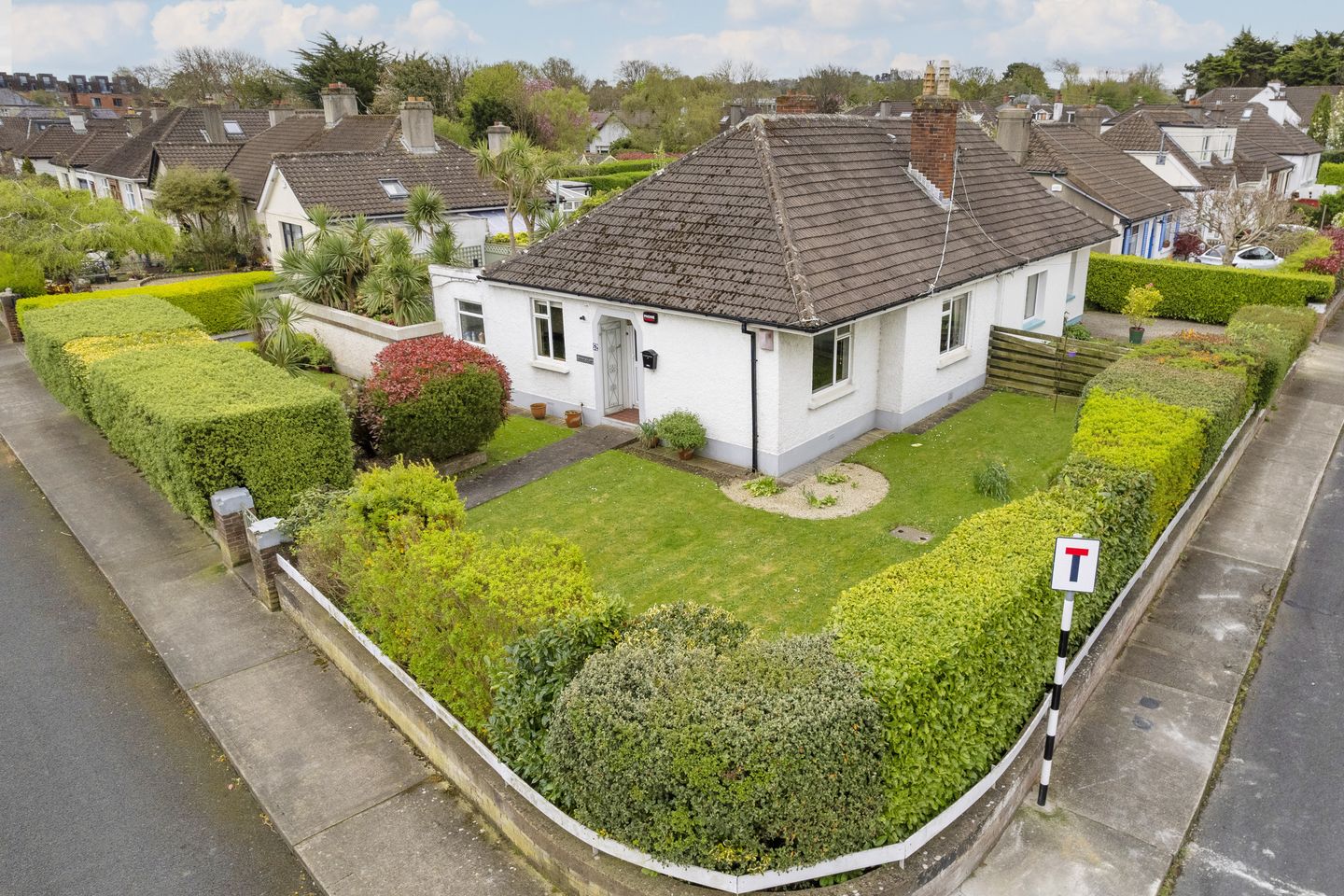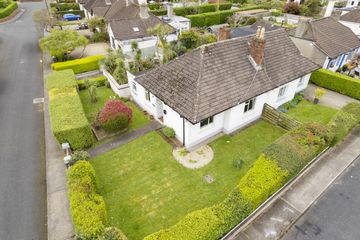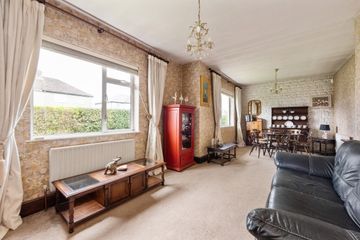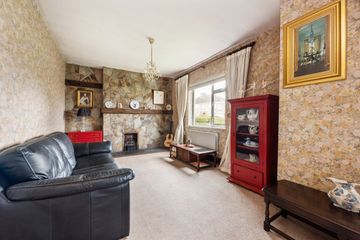


+11

15
52 Highfield Park, Dundrum, Dundrum, Dublin 14, D14E378
€615,000
2 Bed
1 Bath
73 m²
Bungalow
Description
- Sale Type: For Sale by Private Treaty
- Overall Floor Area: 73 m²
Mason Estates take pleasure in presenting to the market No. 52 Highfield Park. An aesthetically pleasing and charming two-bedroom bungalow (formerly 3 bedrooms).
Built in the mid 1930's, nicely positioned on a corner location with manicured gardens front, side and rear as well as private driveway parking. This home has separate pedestrian and vehicular gated access and offers the discerning purchaser great scope to further develop (subject to PP) as can be seen from neighbouring homes. It requires modernisation to bring it in line with modern day standards but has the potential to be a lovely family home in a great location.
In brief the accommodation which measures approx. 73m2/786sq.ft., comprises an entrance porch, L-shaped entrance hall, spacious open plan sitting/dining room, two double bedrooms, kitchen, and bathroom. The heating is gas fired and windows are mixed single and double glazed.
Highfield Park is a highly desirable and sought-after location with so much on its doorstep. Being a cul-de-sac it has no through traffic which makes it an inviting family location. Situated off the Dundrum Road, it has excellent public transport including the LUAS at Windy Arbour which is approx. a 10-minute walk. It is within easy reach of local shopping facilities as well Dundrum Village and Town Centre. There is a wide choice of primary and secondary schools and UCD is also close by.
ENTRANCE HALL: 1.1m x 4.1m + 1.1m x 4.4m
L-shaped entrance hall.
SITTING ROOM/DINING ROOM: 7.90m x 3.00m
Spacious bright open plan room with two windows, feature stone walls and stone surround fireplace.
KITCHEN: 2.1m x 2.9m
Overlooking the rear garden.
BEDROOM 1: 2.9m x 4.3m
Double bedroom with built-in wardrobes.
BEDROOM 2: 3.6m x 2.7m
With built-in storage closet.
BATHROOM: 2.1m x 1.8m
with bath/overhead shower, w.c., wash-hand-basin
GARDENS:
Beautiful, manicured gardens with mature planting to the front, side, and rear of house. Pedestrian access to rear garden from driveway entrance.
GENERAL POINTS: SERVICES: UTILITIES
BER is G and the number is 117297598
Gas fired central heating
Mixed single and double glazed

Can you buy this property?
Use our calculator to find out your budget including how much you can borrow and how much you need to save
Property Features
- Charming semi-detached bungalow
- Corner location with gardens front, side and rear
- Vehicular access to private driveway
- Separate pedestrian access
- Cul-de-sac - no through traffic
- Short walking route to Dundrum Village
- Great scope to further develop
- Good attic space suited to conversion
- Private manicured gardens
Map
Map
Local AreaNEW

Learn more about what this area has to offer.
School Name | Distance | Pupils | |||
|---|---|---|---|---|---|
| School Name | Our Lady's National School Clonskeagh | Distance | 260m | Pupils | 219 |
| School Name | Gaelscoil Na Fuinseoige | Distance | 670m | Pupils | 334 |
| School Name | Our Lady's Grove Primary School | Distance | 910m | Pupils | 435 |
School Name | Distance | Pupils | |||
|---|---|---|---|---|---|
| School Name | Muslim National School | Distance | 1.1km | Pupils | 399 |
| School Name | Holy Cross School | Distance | 1.3km | Pupils | 279 |
| School Name | Taney Parish Primary School | Distance | 1.4km | Pupils | 406 |
| School Name | Good Shepherd National School | Distance | 1.5km | Pupils | 216 |
| School Name | St Peters Special School | Distance | 1.8km | Pupils | 59 |
| School Name | Rathfarnham Educate Together | Distance | 1.9km | Pupils | 211 |
| School Name | Zion Parish Primary School | Distance | 1.9km | Pupils | 96 |
School Name | Distance | Pupils | |||
|---|---|---|---|---|---|
| School Name | Goatstown Educate Together Secondary School | Distance | 630m | Pupils | 145 |
| School Name | Our Lady's Grove Secondary School | Distance | 970m | Pupils | 290 |
| School Name | De La Salle College Churchtown | Distance | 970m | Pupils | 319 |
School Name | Distance | Pupils | |||
|---|---|---|---|---|---|
| School Name | Alexandra College | Distance | 1.3km | Pupils | 658 |
| School Name | St Kilian's Deutsche Schule | Distance | 1.4km | Pupils | 443 |
| School Name | The High School | Distance | 1.7km | Pupils | 806 |
| School Name | Mount Anville Secondary School | Distance | 1.9km | Pupils | 691 |
| School Name | Gonzaga College Sj | Distance | 1.9km | Pupils | 570 |
| School Name | Stratford College | Distance | 2.0km | Pupils | 174 |
| School Name | Gaelcholáiste An Phiarsaigh | Distance | 2.1km | Pupils | 319 |
Type | Distance | Stop | Route | Destination | Provider | ||||||
|---|---|---|---|---|---|---|---|---|---|---|---|
| Type | Bus | Distance | 260m | Stop | Frankfort | Route | 44d | Destination | O'Connell Street | Provider | Dublin Bus |
| Type | Bus | Distance | 260m | Stop | Frankfort | Route | 44 | Destination | Dcu | Provider | Dublin Bus |
| Type | Bus | Distance | 280m | Stop | Sommerville | Route | 44d | Destination | Dundrum Luas | Provider | Dublin Bus |
Type | Distance | Stop | Route | Destination | Provider | ||||||
|---|---|---|---|---|---|---|---|---|---|---|---|
| Type | Bus | Distance | 280m | Stop | Sommerville | Route | 44 | Destination | Enniskerry | Provider | Dublin Bus |
| Type | Tram | Distance | 290m | Stop | Windy Arbour | Route | Green | Destination | Brides Glen | Provider | Luas |
| Type | Tram | Distance | 290m | Stop | Windy Arbour | Route | Green | Destination | Sandyford | Provider | Luas |
| Type | Tram | Distance | 290m | Stop | Windy Arbour | Route | Green | Destination | Broombridge | Provider | Luas |
| Type | Tram | Distance | 290m | Stop | Windy Arbour | Route | Green | Destination | Parnell | Provider | Luas |
| Type | Bus | Distance | 290m | Stop | Dundrum Hospital | Route | 44d | Destination | O'Connell Street | Provider | Dublin Bus |
| Type | Bus | Distance | 290m | Stop | Dundrum Hospital | Route | 44 | Destination | Dcu | Provider | Dublin Bus |
Property Facilities
- Parking
- Gas Fired Central Heating
BER Details

BER No: 117297598
Energy Performance Indicator: 636.26 kWh/m2/yr
Statistics
01/05/2024
Entered/Renewed
2,508
Property Views
Check off the steps to purchase your new home
Use our Buying Checklist to guide you through the whole home-buying journey.

Similar properties
€570,000
194 Barton Road East, Dundrum, Dundrum, Dublin 14, D14DP963 Bed · 2 Bath · Semi-D€575,000
35 Kingston Grove, Ballinteer, Dublin 16, D16FX363 Bed · 1 Bath · Semi-D€575,000
1 Gracelands, Saint Kevin's Gardens, Dartry, Dublin 6, D06R2V53 Bed · 1 Bath · Semi-D€575,000
194 Apples Road, Wedgewood, Sandyford, Dublin 18, D16R6F93 Bed · 1 Bath · Semi-D
€575,000
57 Orwell Gardens, Rathgar, Dublin 14, D14WK243 Bed · 1 Bath · Terrace€585,000
Apartment 23, Shanagarry, Milltown, Dublin 6, D06K5V03 Bed · 2 Bath · Apartment€585,000
5 Ticknock Grove, Ticknock Hill, Sandyford, Dublin 18, D18N5994 Bed · 3 Bath · Terrace€585,000
26 Orwell Gardens, Rathgar, Rathgar, Dublin 6, D14NT273 Bed · 1 Bath · Terrace€594,950
73 Beaumont Avenue, Churchtown, Churchtown, Dublin 14, D14X2P23 Bed · 1 Bath · Terrace€595,000
301 One Beacon Sandyford Dublin 18, Sandyford, Dublin 18, D18EF253 Bed · 3 Bath · Apartment€850,000
Type 3, 106 Goatstown Road, 106 Goatstown Road, Goatstown, Dublin 143 Bed · 2 Bath · Apartment€850,000
Two Bedroom Penthouses, Trimbleston, Two Bedroom Penthouses, Trimbleston, Goatstown, Dublin 142 Bed · 3 Bath · Apartment
Daft ID: 119320570


Marie Sherry MIPAV
01 2951001Thinking of selling?
Ask your agent for an Advantage Ad
- • Top of Search Results with Bigger Photos
- • More Buyers
- • Best Price

Home Insurance
Quick quote estimator
