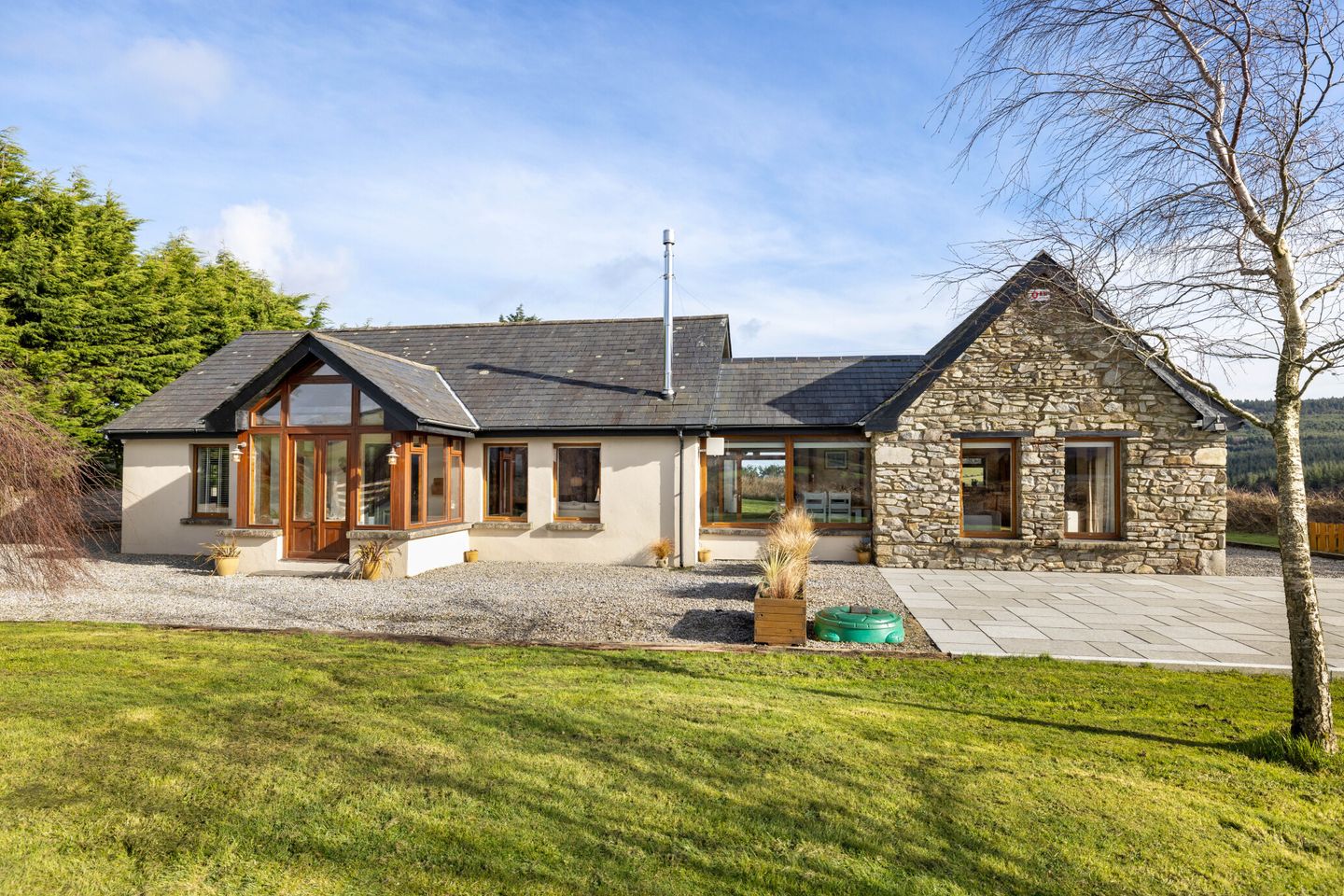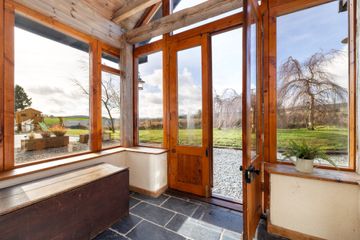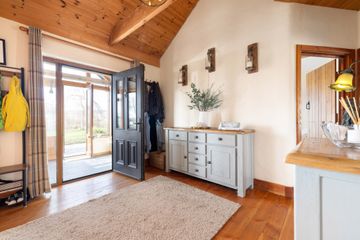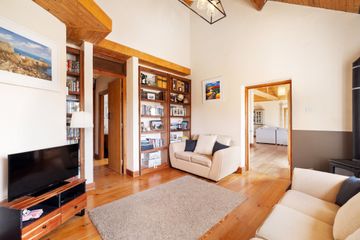


+23

27
Slanelough Lodge, Slanelough, A67DY82
€595,000
4 Bed
2 Bath
154 m²
Bungalow
Description
- Sale Type: For Sale by Private Treaty
- Overall Floor Area: 154 m²
Picture perfect both inside and out, this beautifully presented detached bungalow has all the charm and character of a country home while providing an exceptionally high standard of finish. Sitting on 0.5 acres of meticulously manicured gardens and complemented by the most picturesque backdrop of rolling farmland and Carrick Mountain, Slanelough Lodge is a true gem.
The current owners have created a beautiful home with ample space for family living both inside and out, with 4 spacious bedrooms, a beautiful open-plan kitchen/dining/family area, and a cosy living area. There is the added benefit of a large, detached outbuilding with garage doors and excellent storage.
Internally, this lovely home is steeped in character and immaculately presented with attention to detail evident at every turn. No expense has been spared in the standard of finish with solid wood cottage doors, recently upgraded windows & doors with rustic sills, beamed ceilings, and warm wood floors to name but a few. The open-plan kitchen/dining/family area is the heart of the home with a unique traditional hand-carved kitchen and a beautiful bespoke island. The cosy living room is the ideal spot for winding down and features a solid-fuel stove perfect for those cold winter nights.
Externally, the driveway immediately welcomes you to the spectacular private mature gardens which offer complete privacy and seclusion. The gardens benefit from spectacular country views and unexpected sea views can be seen from the rear. A spacious well-designed west-facing patio area to the front is ideally placed for soaking up the evening sunshine. The location of this spectacular countryside residence is excellently located for those who want that secluded country feel while still being in easy reach of all conveniences for modern-day living.
In effect, this stunning property is only 8km from Ashford village, 10km to Roundwood, and 10km from Wicklow town centre, with convenient access to the M11 for commuting to Dublin. Moneystown National School is less than 2 KM away with Nuns Cross NS and Ashford NS all within 10 minutes.
Ring our team on (0404) 66466 if you want to know more or schedule a viewing!
#sherryfitz #residential #forsale #sherryfitzgeraldcatherineoreilly
Porch 3.00m x 2.03m. Light-filled entrance to this stunning property with countryside views at every turn. The rustic beamed ceiling is sure to appeal and is complemented by a slate-tiled floor.
Entrance Hall 3.68m x 3.10m. Spacious entrance hallway with a high-pitched ceiling and warm wood flooring, plenty of coat/shoe storage space for growing families. Both bedrooms and living accommodation can be accessed from the hall and there is ceiling-height access to the water tank.
Living Room 3.99m x 3.94m. Located to the front of the property and enjoying a west-facing aspect this cosy snug is the perfect space for relaxing. There are floor to ceiling bookcases and a wood-burning stove offers warmth on those winter nights. The floors are solid wood and the high pitched ceiling gives a lovely feeling of space.
Kitchen Breakfast Room 5.30m x 4.44m. This is the ultimate family room with oodles of space for dining and entertaining guests. The kitchen is steeped in charm with a range of handmade units and plenty of countertop space for food prep. The freestanding island offers further storage and there is a Beko oven with chrome cooker hood. There are breathtaking views from every inch of this room with an endless amount of windows allowing for plenty of natural light. French doors give access to the recently constructed patio which is very generous and the ideal spot for soaking up the evening sun!
Utility Room 5.30m x 1.23m. Located off the kitchen with bespoke storage units, sink unit and plumbing in place. The floor has been laid with durable tiles and there is back door access to the gardens.
Family Room 4.44m x 3.17m. Incorporated with the open plan kitchen space with high wood panelled ceilings and solid wood flooring.
Dining Room 3.41m x 3.17m. Enjoying a west-facing aspect with countryside views and plenty of natural light. Located off the kitchen with a high wood panelled ceiling and solid wood flooring.
Bedroom 1 4.10m x 4.04m. This master bedroom is located to the rear of the property and enjoys the morning sunshine with a number of well-placed windows and plenty of natural light. There is solid wood flooring and attic access via a stira ladder.
En Suite 2.11m x 1.79m. Nice-sized ensuite with walk-in shower and solid wood flooring. There is a whb with storage beneath and wc.
Bedroom 2 4.00m x 3.25m. Spacious double room with a dual aspect and solid wood flooring. There is an attractive beamed ceiling with integrated spotlights.
Bedroom 3 4.00m x 3.19m. Spacious double room with an attractive beamed ceiling with integrated spotlights. The floors are solid wood and there are lovely views of the garden.
Bedroom 4 3.20m x 1.99m. Single room incorporating home office set up including build in desk with solid wood flooring and beamed ceiling with integrated spotlights.
Bathroom 3.22m x 1.80m. The perfect family bathroom with a separate bath and separate walk-in shower unit. There are solid wood floors and a wood-panelled ceiling. A heated towel rail, wc, and whb also feature and there is access to the hot press.

Can you buy this property?
Use our calculator to find out your budget including how much you can borrow and how much you need to save
Property Features
- Special Features:
- Charming detached property on c. 1/2 acre
- Brimming with charming features
- Oil fired central heating system recently replaced
- Detached garage wired for electricity
- Windows and doors recently upgraded
- Cottage style doors and sills
- Expansive south west facing patio area
- Ample secure parking
- Attic fully floored and insulated
Map
Map
Local AreaNEW

Learn more about what this area has to offer.
School Name | Distance | Pupils | |||
|---|---|---|---|---|---|
| School Name | Moneystown National School | Distance | 1.6km | Pupils | 123 |
| School Name | St Joseph's National School Glenealy | Distance | 4.0km | Pupils | 108 |
| School Name | Nuns Cross National School | Distance | 5.4km | Pupils | 189 |
School Name | Distance | Pupils | |||
|---|---|---|---|---|---|
| School Name | Scoil Na Coróine Mhuire | Distance | 6.4km | Pupils | 322 |
| School Name | Our Lady's National School | Distance | 6.7km | Pupils | 140 |
| School Name | Rathdrums Boys National School | Distance | 7.0km | Pupils | 151 |
| School Name | St Saviour's National School | Distance | 7.1km | Pupils | 125 |
| School Name | St Coen's National School | Distance | 7.4km | Pupils | 323 |
| School Name | Scoil Chaoimhín Naofa/st. Kevin's | Distance | 7.7km | Pupils | 121 |
| School Name | Gaelscoil Chill Mhantáin | Distance | 7.8km | Pupils | 230 |
School Name | Distance | Pupils | |||
|---|---|---|---|---|---|
| School Name | Avondale Community College | Distance | 6.8km | Pupils | 618 |
| School Name | Coláiste Chill Mhantáin | Distance | 8.4km | Pupils | 919 |
| School Name | East Glendalough School | Distance | 9.3km | Pupils | 360 |
School Name | Distance | Pupils | |||
|---|---|---|---|---|---|
| School Name | Dominican College | Distance | 10.3km | Pupils | 488 |
| School Name | Wicklow Educate Together Secondary School | Distance | 10.5km | Pupils | 227 |
| School Name | Colaiste Chraobh Abhann | Distance | 14.9km | Pupils | 782 |
| School Name | Greystones Community College | Distance | 17.9km | Pupils | 287 |
| School Name | St David's Holy Faith Secondary | Distance | 19.5km | Pupils | 731 |
| School Name | Temple Carrig Secondary School | Distance | 19.5km | Pupils | 916 |
| School Name | Gaelcholáiste Na Mara | Distance | 21.1km | Pupils | 323 |
Type | Distance | Stop | Route | Destination | Provider | ||||||
|---|---|---|---|---|---|---|---|---|---|---|---|
| Type | Bus | Distance | 4.1km | Stop | Glenealy | Route | 183 | Destination | Wicklow Gaol | Provider | Tfi Local Link Carlow Kilkenny Wicklow |
| Type | Bus | Distance | 4.1km | Stop | Glenealy | Route | 183 | Destination | Sallins Station | Provider | Tfi Local Link Carlow Kilkenny Wicklow |
| Type | Bus | Distance | 4.1km | Stop | Glenealy | Route | 183 | Destination | Arklow Station | Provider | Tfi Local Link Carlow Kilkenny Wicklow |
Type | Distance | Stop | Route | Destination | Provider | ||||||
|---|---|---|---|---|---|---|---|---|---|---|---|
| Type | Bus | Distance | 6.1km | Stop | Annamoe Bridge | Route | 181 | Destination | Killarney Villas | Provider | St.kevin's Bus Service |
| Type | Bus | Distance | 6.1km | Stop | Annamoe Bridge | Route | 181 | Destination | Stephen's Green Nth | Provider | St.kevin's Bus Service |
| Type | Bus | Distance | 6.1km | Stop | Annamoe Bridge | Route | 183 | Destination | Arklow Station | Provider | Tfi Local Link Carlow Kilkenny Wicklow |
| Type | Bus | Distance | 6.1km | Stop | Annamoe Bridge | Route | 181 | Destination | Grand Parade | Provider | St.kevin's Bus Service |
| Type | Bus | Distance | 6.1km | Stop | Annamoe Bridge | Route | 183 | Destination | Wicklow Gaol | Provider | Tfi Local Link Carlow Kilkenny Wicklow |
| Type | Bus | Distance | 6.1km | Stop | Annamoe Bridge | Route | 183 | Destination | Glendalough | Provider | Tfi Local Link Carlow Kilkenny Wicklow |
| Type | Bus | Distance | 6.1km | Stop | Annamoe Bridge | Route | 183 | Destination | Sallins Station | Provider | Tfi Local Link Carlow Kilkenny Wicklow |
Video
BER Details

BER No: 105086110
Energy Performance Indicator: 175.98 kWh/m2/yr
Statistics
27/03/2024
Entered/Renewed
5,975
Property Views
Check off the steps to purchase your new home
Use our Buying Checklist to guide you through the whole home-buying journey.

Similar properties
€545,000
5 Vartry Grove, Tinakilly Park, Rathnew, Co. Wicklow, A67W0264 Bed · 3 Bath · Semi-D€545,000
5 Vartry Grove, Tinakilly Park, Rathnew, Rathnew, Co. Wicklow, A67W0264 Bed · 3 Bath · Semi-D€545,000
5 Vartry Grove, Tinakilly Park, Rathnew, Co. Wicklow, A67W0264 Bed · 3 Bath · Semi-D€575,000
23 Ashford Downs, Ashford, Co Wicklow, A67XE044 Bed · 3 Bath · Detached
€585,000
The Hemlock, The Park View Collection @ Tinakilly Park, The Park View Collection @ Tinakilly Park, Rathnew, Co. Wicklow4 Bed · 4 Bath · Detached€595,000
4 Bedroom Detached, Merepark At Altidore Gardens, 4 Bedroom Detached, Willow Way At Altidore Gardens, Newtownmountkennedy, Co. Wicklow4 Bed · Detached€595,000
Foresthill Cottage, Kiltimon, Newcastle, Co Wicklow, A63YY154 Bed · 2 Bath · Detached€625,000
Shalome, 22 Bramble Glade, Ashford, Co Wicklow, A67EH214 Bed · 2 Bath · Detached€625,000
Dun, A63Y9594 Bed · 2 Bath · Detached€795,000
3 Ashford Oaks, Ashford, Co. Wicklow, A67DY265 Bed · 4 Bath · Detached€795,000
Mount Alto, Ashford, Co. Wicklow, A67CV614 Bed · 6 Bath · Detached€795,000
3 Glanmore Castle, Glanmore, Ashford, Co. Wicklow, A67AH774 Bed · 3 Bath · Terrace
Daft ID: 119067032


Sherry FitzGerald Catherine O'Reilly
0404 66466Thinking of selling?
Ask your agent for an Advantage Ad
- • Top of Search Results with Bigger Photos
- • More Buyers
- • Best Price

Home Insurance
Quick quote estimator
