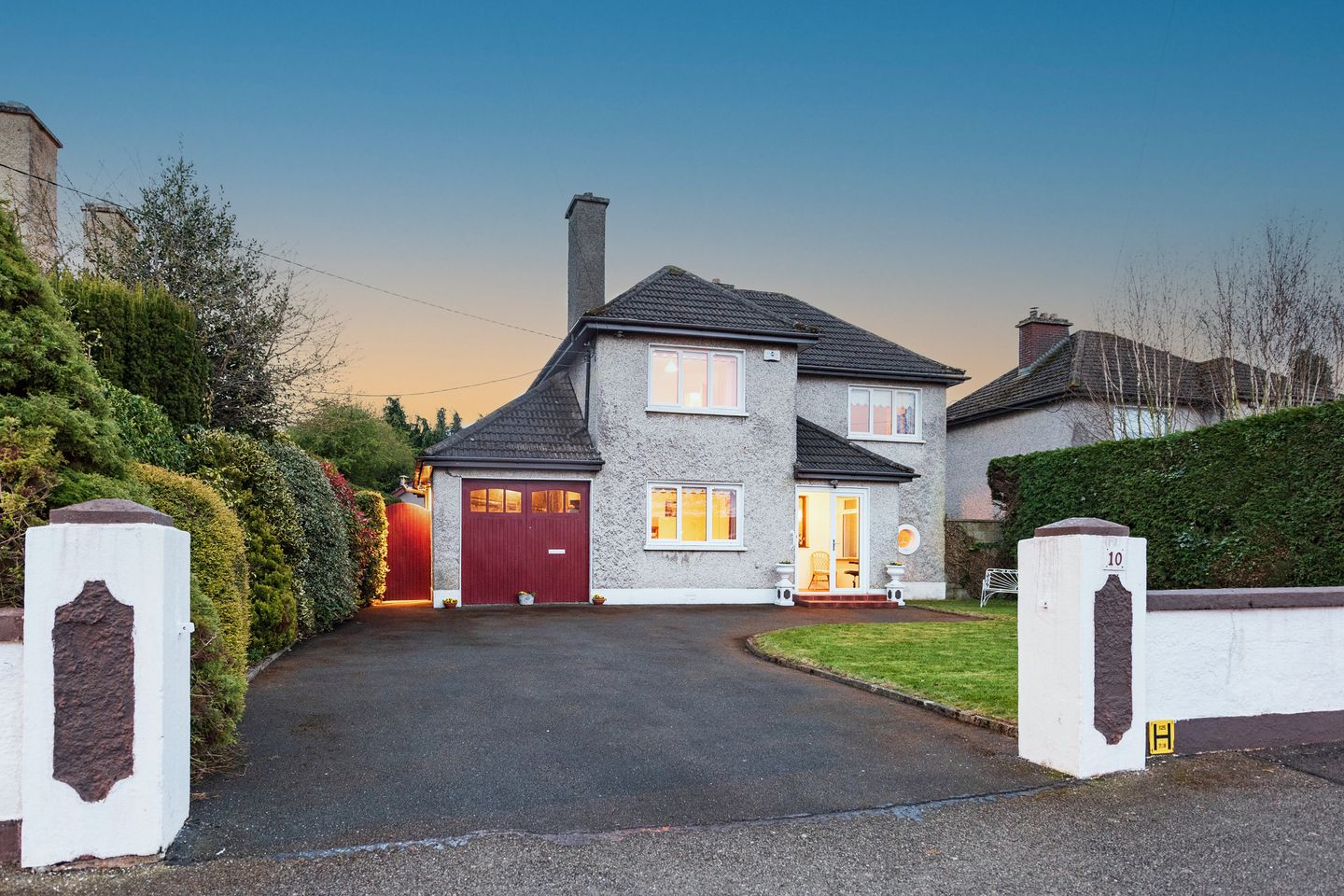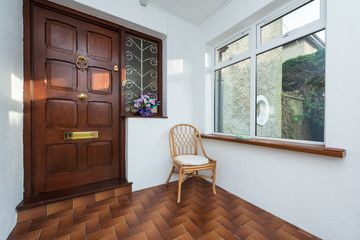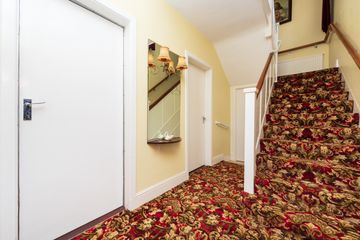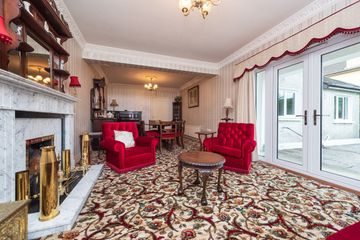


+19

23
10 Moore Park, Newbridge, Co. Kildare, W12KF64
€480,000
4 Bed
2 Bath
185 m²
Detached
Description
- Sale Type: For Sale by Private Treaty
- Overall Floor Area: 185 m²
CME are delighted to bring to the market this elegant, detached home set in a mature sought after development of detached homes. No. 10 offers spacious and versatile accommodation, ideal for a growing family with 4 bedrooms, 2 reception rooms, guest WC and utility room as well as a garage to the side and block-built workshop to rear. Positioned on this wonderful c. 0.23 ac site, this fantastic home overlooks a large green area to the front. No. 10 boasts an extremely private and spacious garden to the rear as well as ample parking to the front. Homes in this coveted development rarely come to the market and although requiring some updating, the property is presented in good condition throughout. Viewing comes highly recommended through sole selling agents CME.
Features:
Premier location.
Spacious versatile accommodation, spanning c.185 sq.m / 1,991 sq.ft.
Facing large green to front.
Large south-west facing rear garden.
Extremely private position.
Double extension to rear.
Attached garage.
Large utility room.
Block-built work shed to rear with power, water and WC.
Large driveway to front with widened entrance.
Close to all amenities of Newbridge.
Easy access to M7 Interchange.
Outside Features: To the front there is a tarmac driveway (With widened entrance) with ample parking & lawn area. Side entrance leading to wonderful, south-west facing, spacious & mature rear garden. The rear garden is laid out mostly in lawn with high trees affording maximum privacy. Work shed with WC, water/power.
Accommodation:
Entrance Porch: c. 246m x 2.27m
With French doors & tiled floor.
Entrance hall: Carpeted floor. (Original Parquet floor beneath).
Guest WC: c. 1m x 1.91m
With WC & wash hand basin. Feature port hole window.
Lounge:
c. 4.35m x 3.63m
With fireplace housing open fire. Picture rail.
Kitchen/Breakfast room:
c. 3.31m x 4.91m
With range of fitted mahogany wall & floor units, stainless steel sink. Overlooking garden to rear.
Utility room: c. 2.79m x 2.86m
With fitted storage units. Spacious proportions. Side access door.
Extended Dining room/Family room:
c. 8.12m x 3.62m
Extremely spacious room of excellent proportions with direct access to rear garden via Double French Doors. Fireplace housing open fire. Dual aspect.
First Floor:
Access to attic.
Large hotpress with excellent storage. Additional storage press.
Master Bedroom:
c. 3.62m x 4.46m
Front aspect. Floor to ceiling fitted wardrobes & dressing table area.
Bedroom 2:
c. 3.45m x 2.63m
Rear aspect.
Bedroom 3:
c. 3.74m x 3.44m
Side aspect. Sink unit.
Bedroom 4:
c. 4.71.m x 2.86m
Rear aspect with spacious proportions. Fitted wardrobe.
Inner Hall:
With built in storage/wardrobes.
Bathroom:
c. 3.6m x 2.24m
With WC, wash hand basin, bath, shower cubicle & bidet.
Outside:
Garage: c. 2.77 x 5.03m
Housing Boiler. Connected to power.
Workshed: c. 5.60 x 3.09m
With Power and Water. WC.
Fuel Shed: To side of extension.

Can you buy this property?
Use our calculator to find out your budget including how much you can borrow and how much you need to save
Map
Map
Local AreaNEW

Learn more about what this area has to offer.
School Name | Distance | Pupils | |||
|---|---|---|---|---|---|
| School Name | Scoil Mhuire Sóisearch | Distance | 520m | Pupils | 363 |
| School Name | Scoil Mhuire Senior School | Distance | 600m | Pupils | 404 |
| School Name | St Patricks National School | Distance | 790m | Pupils | 197 |
School Name | Distance | Pupils | |||
|---|---|---|---|---|---|
| School Name | Rickardstown National School | Distance | 1.3km | Pupils | 598 |
| School Name | Gaescoil Chill Dara | Distance | 1.4km | Pupils | 331 |
| School Name | St Annes Special School | Distance | 1.5km | Pupils | 74 |
| School Name | Patrician Primary | Distance | 1.6km | Pupils | 340 |
| School Name | St Conleth And Mary's National School | Distance | 1.7km | Pupils | 357 |
| School Name | St Marks Special School | Distance | 1.7km | Pupils | 95 |
| School Name | St Conleth's Infant School | Distance | 1.8km | Pupils | 305 |
School Name | Distance | Pupils | |||
|---|---|---|---|---|---|
| School Name | St Conleth's Community College | Distance | 1.3km | Pupils | 659 |
| School Name | Patrician Secondary School | Distance | 1.8km | Pupils | 921 |
| School Name | Holy Family Secondary School | Distance | 1.8km | Pupils | 744 |
School Name | Distance | Pupils | |||
|---|---|---|---|---|---|
| School Name | Newbridge College | Distance | 2.1km | Pupils | 909 |
| School Name | Curragh Community College | Distance | 2.9km | Pupils | 196 |
| School Name | Cross And Passion College | Distance | 6.2km | Pupils | 831 |
| School Name | Kildare Town Community School | Distance | 7.0km | Pupils | 995 |
| School Name | Piper's Hill College | Distance | 9.6km | Pupils | 1008 |
| School Name | Gael-choláiste Chill Dara | Distance | 10.5km | Pupils | 389 |
| School Name | Naas Cbs | Distance | 10.9km | Pupils | 1014 |
Type | Distance | Stop | Route | Destination | Provider | ||||||
|---|---|---|---|---|---|---|---|---|---|---|---|
| Type | Bus | Distance | 120m | Stop | Mcloughlins Service Station | Route | Um14 | Destination | Kildare, Stop 104001 | Provider | J.j Kavanagh & Sons |
| Type | Bus | Distance | 120m | Stop | Mcloughlins Service Station | Route | Um14 | Destination | University Campus | Provider | J.j Kavanagh & Sons |
| Type | Bus | Distance | 120m | Stop | Mcloughlins Service Station | Route | Um06 | Destination | Main Street, Newbridge | Provider | J.j Kavanagh & Sons |
Type | Distance | Stop | Route | Destination | Provider | ||||||
|---|---|---|---|---|---|---|---|---|---|---|---|
| Type | Bus | Distance | 120m | Stop | Mcloughlins Service Station | Route | Um14 | Destination | Portlaoise Centre, Stop 155321 | Provider | J.j Kavanagh & Sons |
| Type | Bus | Distance | 120m | Stop | Mcloughlins Service Station | Route | Um14 | Destination | Mcloughlins Service Station | Provider | J.j Kavanagh & Sons |
| Type | Bus | Distance | 180m | Stop | Moorefield Crescent | Route | 129 | Destination | Kilcullen | Provider | Tfi Local Link Kildare South Dublin |
| Type | Bus | Distance | 180m | Stop | Moorefield Crescent | Route | 126u | Destination | Ucd Belfield | Provider | Go-ahead Ireland |
| Type | Bus | Distance | 180m | Stop | Moorefield Crescent | Route | 126b | Destination | Dublin | Provider | Go-ahead Ireland |
| Type | Bus | Distance | 180m | Stop | Moorefield Crescent | Route | 126 | Destination | Kill | Provider | Go-ahead Ireland |
| Type | Bus | Distance | 180m | Stop | Moorefield Crescent | Route | 126e | Destination | Dublin | Provider | Go-ahead Ireland |
Video
BER Details

Statistics
01/05/2024
Entered/Renewed
3,335
Property Views
Check off the steps to purchase your new home
Use our Buying Checklist to guide you through the whole home-buying journey.

Similar properties
Price on Application
The Willow - House Type B , Cúl an Tor, Cut Bush, Cúl an Tor, Cut Bush , The Curragh, Co. Kildare4 Bed · 3 Bath ·€450,000
Littleconnell, Newbridge, Co. Kildare, W12DE094 Bed · 2 Bath · Detached€465,000
3 Kilbelin Avenue, Newbridge, Co. Kildare, W12KX265 Bed · 3 Bath · Semi-D€490,000
29 The Priory, Newbridge, Co. Kildare, W12C9954 Bed · 3 Bath · Detached
€500,000
Oak, Station Walk, Station Walk, Newbridge, Co. Kildare4 Bed · 3 Bath · Semi-D€500,000
Oak, Station Walk, Station Walk, Newbridge, Co. Kildare4 Bed · 3 Bath · Semi-D€500,000
9 Barretstown Meadows, Newbridge, Co. Kildare, W12AY164 Bed · 4 Bath · Detached€500,000
42 Ballymany Manor, Newbridge, Co. Kildare, W12K4994 Bed · 3 Bath · Semi-D€540,000
19 Old Abbey Manor, Greatconnell, Newbridge, Co. Kildare, W12PX745 Bed · 4 Bath · Detached€550,000
265 Station Walk, Newbridge, Co. Kildare, W12YF904 Bed · 4 Bath · Detached€585,000
16 The Village, Newbridge, Co. Kildare, W12KH564 Bed · 3 Bath · Detached
Daft ID: 119328175


Sandra Banim
045 897711Thinking of selling?
Ask your agent for an Advantage Ad
- • Top of Search Results with Bigger Photos
- • More Buyers
- • Best Price

Home Insurance
Quick quote estimator
