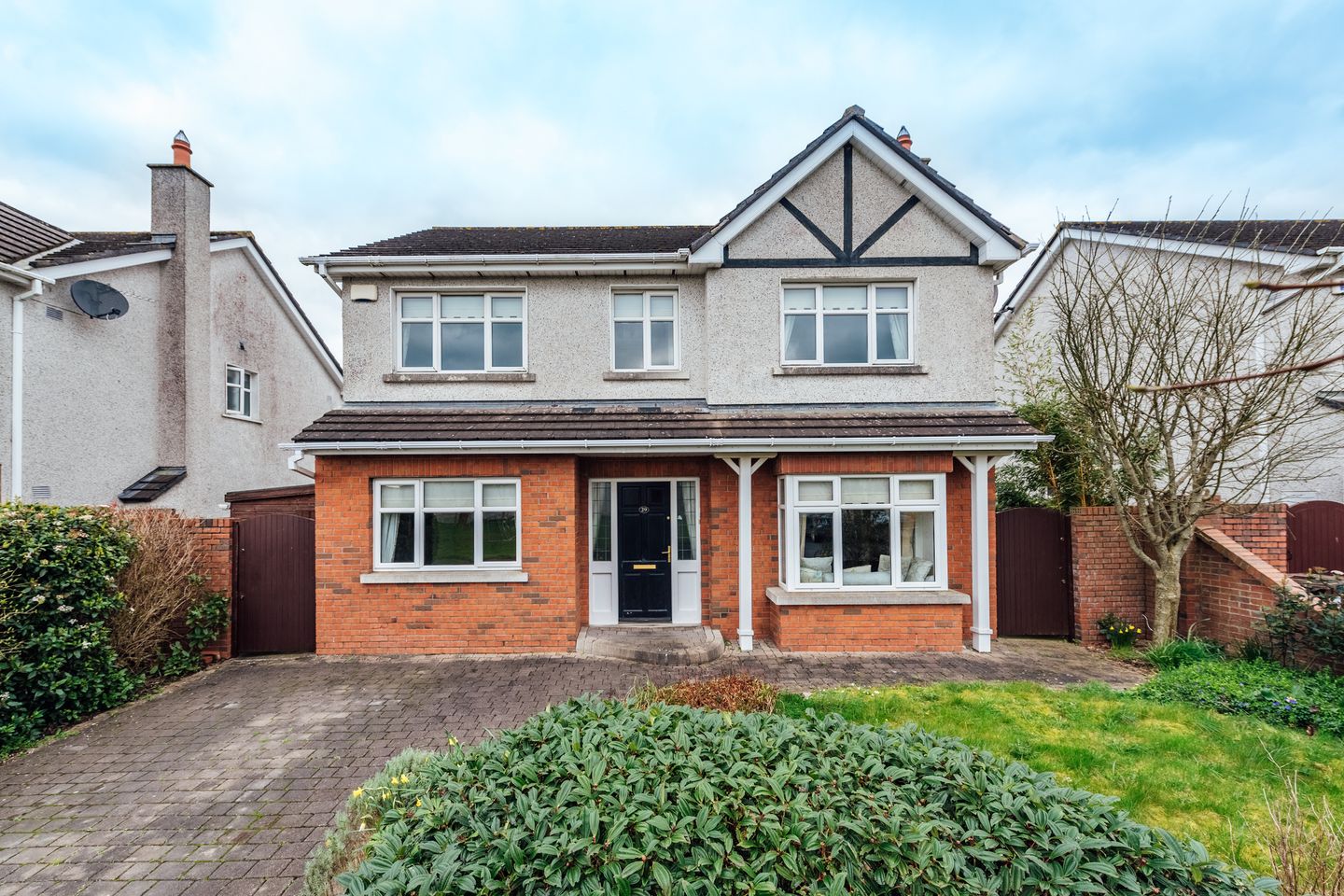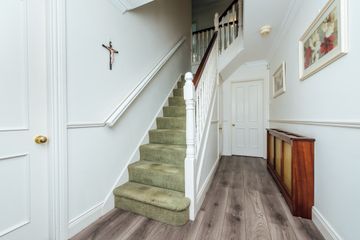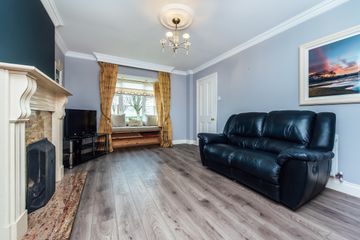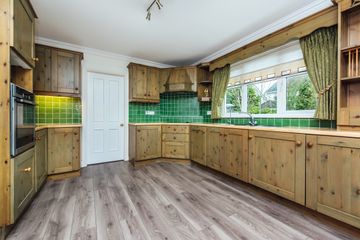


+10

14
29 The Priory, Newbridge, Co. Kildare, W12C995
€490,000
4 Bed
3 Bath
139 m²
Detached
Description
- Sale Type: For Sale by Private Treaty
- Overall Floor Area: 139 m²
The Priory is a prestigious modern residential development of 48 houses built in 2000 by JP Quinn & Sons, finished to a very high specification in an excellent central location close to the Town Centre opposite Newbridge College and River Liffey. No. 29 is approached by a cobble loc drive to front with walled in gardens to front and rear overlooking a green area to the front in a quiet cul de sac of 7 houses. The house offers spacious living accommodation extending to c. 1,500 sq.ft. (c. 140 sq.m.) in excellent condition throughout with the benefit of maintenance free red brick/dashed exterior, PVC double glazed windows, gas fired central heating, PVC fascia/soffits, walk-in wardrobe and ensuite to main bedroom.
This is a superb development within walking distance of schools, churches, banks, post office, pubs, restaurants and excellent shopping with such retailers as Tescos, Dunnes Stores, Lidl, Aldi, Woodies, Newbridge Silverware, Penneys, TK Maxx, Supervalu, DID Electric and the Whitewater Shopping Centre with 75 retail outlets, foodcourt and cinema.
Commuters have the benefit of an excellent road and rail infrastructure with the bus route available from the Town Centre, M7 Motorway access at Junction 10 or 12 and a train service from town direct to the City Centre either Grand Canal Dock or Heuston Station. Local amenities include GAA, rugby, soccer, fishing, horseriding, canoeing, golf, leisure centres, hockey, swimming, athletics and horseracing in the Curragh, Naas and Punchestown.
Accommodation :
Entrance Hall 4.34m x 2.00m (14.24ft x 6.56ft)
with laminate floor, coving and cloak closet
Sitting Room 5.15m x 3.39m (16.90ft x 11.12ft)
with laminate floor, bay window and marble fireplace
Family Room 5.00m x 2.74m (16.40ft x 8.99ft)
with laminate floor and coving
Kitchen/Dining Room 6.42m x 3.58m (21.06ft x 11.75ft)
with laminate floor, built in ground and eye level presses, coving, tiled surround, electric oven, electric hob, integrated fridge, integrated dishwasher, extractor and patio doors leading to rear garden
Utility Room 2.56m x 1.83m (8.40ft x 6.00ft)
plumbed, tiled floor, s.s. sink unit, press and gas burner
Toilet
w.c., w.h.b., tiled floor
Upper Landing
Bedroom 1 3.67m x 3.31m (12.04ft x 10.86ft)
built in wardrobes, coving and walk-in wardrobe
En-suite
electric shower, w.c., w.h.b., coving and tiled floor
Bedroom 2 4.25m x 2.72m (13.94ft x 8.92ft)
coving and built in wardrobes
Bedroom 3 3.35m x 3.00m (10.99ft x 9.84ft)
coving
Bedroom 4 2.80m x 2.50m (9.19ft x 8.20ft)
coving and built in wardrobes
Bathroom 2.45m x 2.00m (8.04ft x 6.56ft)
w.c., w.h.b., bath with shower attachment, electric shower, coving, tiled floor and surround
Hotpress
shelved with immersion
Outside : Approached by a cobble loc drive to front with gardens to front and rear in lawn with a selection of trees, shrubs and flowerbeds. Side access on both sides of the house with gates. Paved patio area. Outside tap. Garden shed to side.
Services :
Mains water, mains drainage, refuse collection, gas fired central heating, electricity and alarm
Inclusions :
Oven, hob, extractor, dishwasher, fridge, carpets and blinds.

Can you buy this property?
Use our calculator to find out your budget including how much you can borrow and how much you need to save
Property Features
- * Gas fired central heating
- * PVC double glazed windows
- * PVC fascia/soffits
- * Cobble loc driveway
- * Situated in a cul de sac of 7 houses
- * Walled in garden to front and rear
- * Main bedroom with walk-in wardrobe & ensuite
- * Sought after modern development
- * Exceptional central location
- * Walking distance of all the amenities
Map
Map
More about this Property
Local AreaNEW

Learn more about what this area has to offer.
School Name | Distance | Pupils | |||
|---|---|---|---|---|---|
| School Name | Rickardstown National School | Distance | 360m | Pupils | 598 |
| School Name | St Conleth And Mary's National School | Distance | 390m | Pupils | 357 |
| School Name | St Conleth's Infant School | Distance | 460m | Pupils | 305 |
School Name | Distance | Pupils | |||
|---|---|---|---|---|---|
| School Name | Patrician Primary | Distance | 480m | Pupils | 340 |
| School Name | St Marks Special School | Distance | 1.1km | Pupils | 95 |
| School Name | St Patricks National School | Distance | 1.3km | Pupils | 197 |
| School Name | Scoil Mhuire Sóisearch | Distance | 1.8km | Pupils | 363 |
| School Name | Scoil Mhuire Senior School | Distance | 1.8km | Pupils | 404 |
| School Name | Gaescoil Chill Dara | Distance | 3.0km | Pupils | 331 |
| School Name | St Annes Special School | Distance | 3.2km | Pupils | 74 |
School Name | Distance | Pupils | |||
|---|---|---|---|---|---|
| School Name | St Conleth's Community College | Distance | 340m | Pupils | 659 |
| School Name | Patrician Secondary School | Distance | 360m | Pupils | 921 |
| School Name | Newbridge College | Distance | 500m | Pupils | 909 |
School Name | Distance | Pupils | |||
|---|---|---|---|---|---|
| School Name | Holy Family Secondary School | Distance | 550m | Pupils | 744 |
| School Name | Curragh Community College | Distance | 4.6km | Pupils | 196 |
| School Name | Cross And Passion College | Distance | 7.0km | Pupils | 831 |
| School Name | Kildare Town Community School | Distance | 7.9km | Pupils | 995 |
| School Name | Piper's Hill College | Distance | 8.6km | Pupils | 1008 |
| School Name | Gael-choláiste Chill Dara | Distance | 9.2km | Pupils | 389 |
| School Name | Naas Cbs | Distance | 9.7km | Pupils | 1014 |
Type | Distance | Stop | Route | Destination | Provider | ||||||
|---|---|---|---|---|---|---|---|---|---|---|---|
| Type | Bus | Distance | 250m | Stop | College Park | Route | 129 | Destination | Kilcullen | Provider | Tfi Local Link Kildare South Dublin |
| Type | Bus | Distance | 310m | Stop | Newbridge College | Route | 129 | Destination | Newbridge | Provider | Tfi Local Link Kildare South Dublin |
| Type | Bus | Distance | 330m | Stop | Newbridge College | Route | 129 | Destination | Kilcullen | Provider | Tfi Local Link Kildare South Dublin |
Type | Distance | Stop | Route | Destination | Provider | ||||||
|---|---|---|---|---|---|---|---|---|---|---|---|
| Type | Bus | Distance | 360m | Stop | Riverbank Theatre | Route | 126x | Destination | Dublin | Provider | Go-ahead Ireland |
| Type | Bus | Distance | 360m | Stop | Riverbank Theatre | Route | 126 | Destination | Kill | Provider | Go-ahead Ireland |
| Type | Bus | Distance | 360m | Stop | Riverbank Theatre | Route | 126e | Destination | Dublin | Provider | Go-ahead Ireland |
| Type | Bus | Distance | 360m | Stop | Riverbank Theatre | Route | 125 | Destination | Ucd Belfield | Provider | Go-ahead Ireland |
| Type | Bus | Distance | 360m | Stop | Riverbank Theatre | Route | 726 | Destination | Dublin Airport | Provider | Dublin Coach |
| Type | Bus | Distance | 360m | Stop | Riverbank Theatre | Route | 726 | Destination | Naas Industrial Estate | Provider | Dublin Coach |
| Type | Bus | Distance | 360m | Stop | Riverbank Theatre | Route | 126t | Destination | Dublin | Provider | Go-ahead Ireland |
BER Details

BER No: 111809844
Statistics
20/04/2024
Entered/Renewed
2,841
Property Views
Check off the steps to purchase your new home
Use our Buying Checklist to guide you through the whole home-buying journey.

Similar properties
Price on Application
The Willow - House Type B , Cúl an Tor, Cut Bush, Cúl an Tor, Cut Bush , The Curragh, Co. Kildare4 Bed · 3 Bath ·€450,000
Littleconnell, Newbridge, Co. Kildare, W12DE094 Bed · 2 Bath · Detached€465,000
3 Kilbelin Avenue, Newbridge, Co. Kildare, W12KX265 Bed · 3 Bath · Semi-D€480,000
10 Moore Park, Newbridge, Co. Kildare, W12KF644 Bed · 2 Bath · Detached
€500,000
Oak, Station Walk, Station Walk, Newbridge, Co. Kildare4 Bed · 3 Bath · Semi-D€500,000
Oak, Station Walk, Station Walk, Newbridge, Co. Kildare4 Bed · 3 Bath · Semi-D€500,000
9 Barretstown Meadows, Newbridge, Co. Kildare, W12AY164 Bed · 4 Bath · Detached€500,000
42 Ballymany Manor, Newbridge, Co. Kildare, W12K4994 Bed · 3 Bath · Semi-D€540,000
19 Old Abbey Manor, Greatconnell, Newbridge, Co. Kildare, W12PX745 Bed · 4 Bath · Detached€550,000
265 Station Walk, Newbridge, Co. Kildare, W12YF904 Bed · 4 Bath · Detached€585,000
16 The Village, Newbridge, Co. Kildare, W12KH564 Bed · 3 Bath · Detached
Daft ID: 119213692


Liam Hargaden
045 433550Thinking of selling?
Ask your agent for an Advantage Ad
- • Top of Search Results with Bigger Photos
- • More Buyers
- • Best Price

Home Insurance
Quick quote estimator
