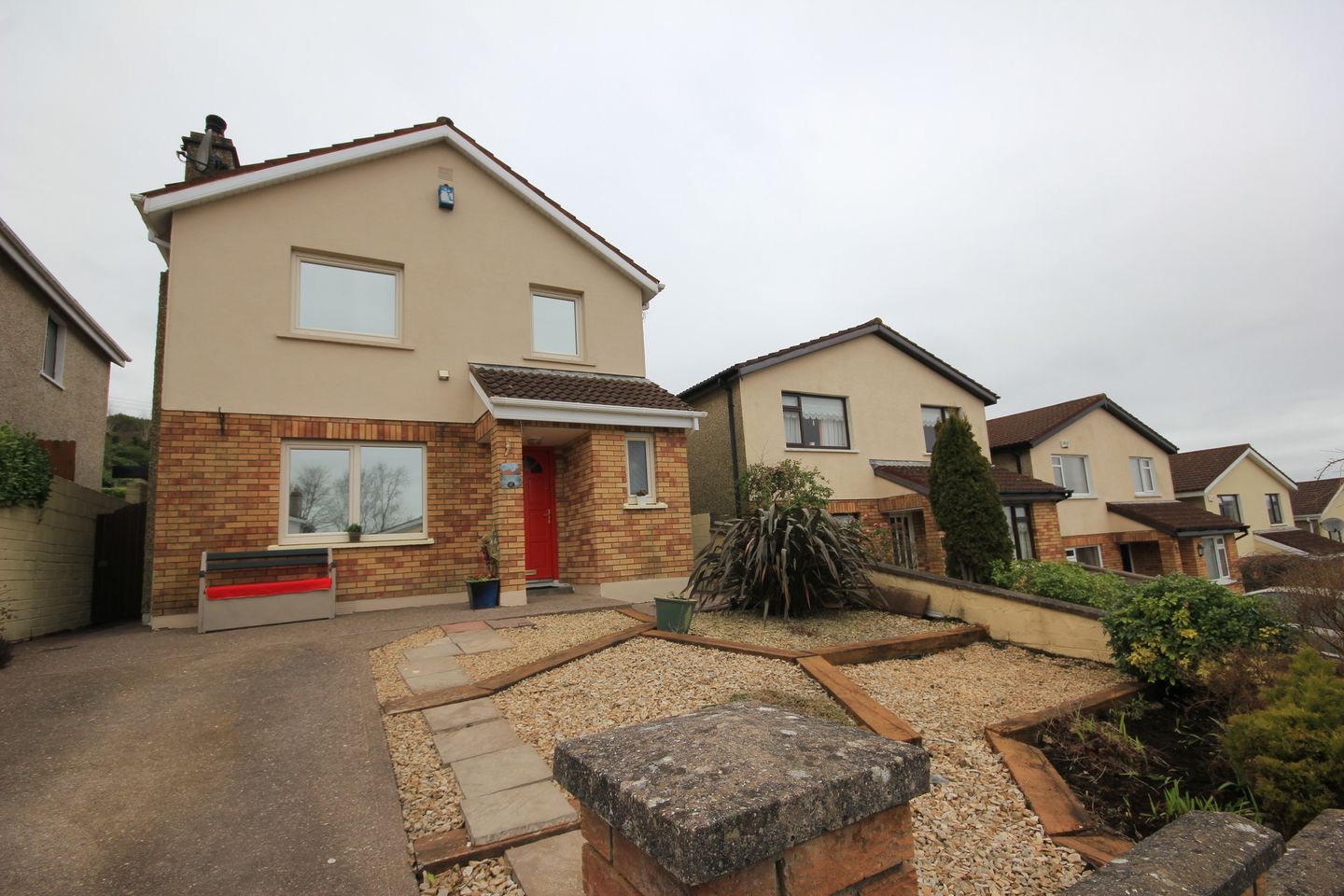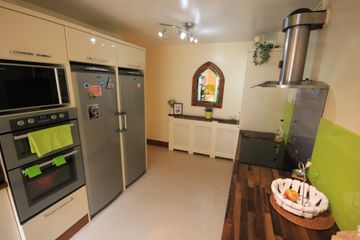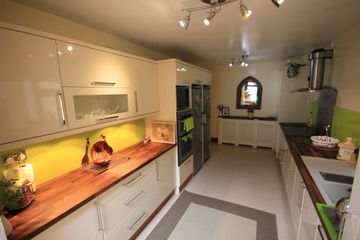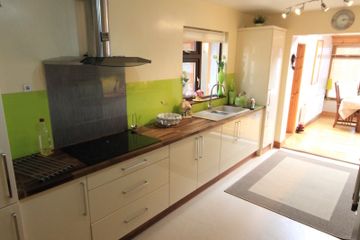


+27

31
17 Oakview, Douglas, Douglas, Co. Cork, T12H9N1
€395,000
4 Bed
3 Bath
142 m²
Detached
Offers closed
This property has been sold subject to contract.
- Bidder 9969€480,00016:56 - 27/03/2024
- Bidder 5278€470,00011:41 - 26/03/2024
- Bidder 9969€465,00011:14 - 26/03/2024
- Bidder 5278€460,00016:57 - 23/03/2024
- Bidder 9969€455,00018:09 - 22/03/2024
- Bidder 5278€450,00012:27 - 20/03/2024
- Bidder 9969€445,00015:38 - 19/03/2024
- Bidder 5278€440,00016:32 - 13/03/2024
- Bidder 7808€435,00015:46 - 13/03/2024
- Bidder 5278€430,00015:24 - 13/03/2024
- Bidder 9969€425,00018:16 - 11/03/2024
- Bidder 5278€420,00014:06 - 09/03/2024
- Bidder 9969€415,00012:59 - 08/03/2024
- Bidder 5278€410,00015:26 - 06/03/2024
- Bidder 9969€405,00014:20 - 06/03/2024
- Bidder 5278€400,00017:21 - 04/03/2024
Description
- Sale Type: For Sale by Private Treaty
- Overall Floor Area: 142 m²
Rose Property presents:
17 Oakview, Douglas, County Cork.
This 4 bed detached house comes to the market in excellent condition which has been extended to the rear. The location should exceed the expectations of family buyers who want a mature & convenient location along with very spacious & practical interior. Ideally located close to schools & all modern conveniences, near Douglas village. Close to an array of sporting & recreational clubs.
LOCATION, LOCATION, LOCATION.
The property is extended at the rear with a large open plan dining room featuring velux windows which exploits the ideal south west aspect at the back. The hall is spacious and has a beautifully fitted wooden floor & a guest toilet. There is additional storage under the stairs.
The modern/contemporary fitted kitchen features modern style cream gloss fitted units with a contrast solid walnut counter top and Franke sink, five ring ceramic hob, task lighting under wall units with a vibrant green glass splashback. The extended rear accommodates a spacious & open plan dining room which can easily accommodate seating for ten people.
The utility room is plumbed for a washing machine & is fitted with a sink & storage units, this could be converted to a shower room if you desired. There is a large living room with an open fireplace.
The master bedroom upstairs is bright & stylish with an en-suite with electric shower. The bedroom adjoining the master is currently used as a walk in wardrobe but can be used by owners as a 4th bedroom again if needed. The main bathroom is fully tiled and with double tray.
Built in 1992
Room dimensions:
Kitchen 5.10 x 2.72
Dining 5.28 x 3.83
Utility 2.56 x 1.88
Rear hall 2.03 x 1.90
Reception room 4.02 x 3.10
Living room 4.38 x 3.62
Hall 4.41 x 2.09
Guest toilet 2.08 x .94
Master Bedroom1 4.10 x 3.40
Ensuite 2.13 x .90
Bedroom2 3.45 x 3.38
Bedroom3 23.40 x 2.48
Bedroom4 2.19 x 1.66
Bathroom 2.29 x 1.63
Landing 3.52 x 2.48
Call sole agents Rose Property Services today to book your viewing 021-4293333. Viewings are strictly by appointment.

Can you buy this property?
Use our calculator to find out your budget including how much you can borrow and how much you need to save
Property Features
- Detached
- South West facing at rear
- New gas boiler fitted (energy rating was done BEFORE boiler replaced)
- Triple & double glazed windows
- Built 1992
- New boiler rencently installed
- C2 energy rating
Map
Map
Local AreaNEW

Learn more about what this area has to offer.
School Name | Distance | Pupils | |||
|---|---|---|---|---|---|
| School Name | St Columba's Girls National School | Distance | 320m | Pupils | 373 |
| School Name | St Columbas Boys National School | Distance | 480m | Pupils | 368 |
| School Name | Gaelscoil Na Dúglaise | Distance | 690m | Pupils | 442 |
School Name | Distance | Pupils | |||
|---|---|---|---|---|---|
| School Name | St Luke's School Douglas | Distance | 780m | Pupils | 213 |
| School Name | Scoil Niocláis | Distance | 990m | Pupils | 812 |
| School Name | Scoil Bhríde Eglantine | Distance | 1.3km | Pupils | 431 |
| School Name | St Anthony's National School | Distance | 1.9km | Pupils | 645 |
| School Name | Ballinlough National School | Distance | 2.1km | Pupils | 224 |
| School Name | Scoil Aisling | Distance | 2.3km | Pupils | 36 |
| School Name | Beaumont Boys National School | Distance | 2.3km | Pupils | 306 |
School Name | Distance | Pupils | |||
|---|---|---|---|---|---|
| School Name | Douglas Community School | Distance | 860m | Pupils | 526 |
| School Name | Regina Mundi College | Distance | 1.3km | Pupils | 569 |
| School Name | Christ King Girls' Secondary School | Distance | 1.8km | Pupils | 730 |
School Name | Distance | Pupils | |||
|---|---|---|---|---|---|
| School Name | Coláiste Chríost Rí | Distance | 2.3km | Pupils | 503 |
| School Name | Ashton School | Distance | 2.5km | Pupils | 544 |
| School Name | Presentation Secondary School | Distance | 2.5km | Pupils | 183 |
| School Name | Coláiste Éamann Rís | Distance | 2.7km | Pupils | 608 |
| School Name | Coláiste Daibhéid | Distance | 2.9km | Pupils | 218 |
| School Name | Cork College Of Commerce | Distance | 3.1km | Pupils | 27 |
| School Name | Ursuline College Blackrock | Distance | 3.4km | Pupils | 305 |
Type | Distance | Stop | Route | Destination | Provider | ||||||
|---|---|---|---|---|---|---|---|---|---|---|---|
| Type | Bus | Distance | 280m | Stop | Eugene Drive | Route | 206 | Destination | South Mall | Provider | Bus Éireann |
| Type | Bus | Distance | 290m | Stop | Grangewood Court | Route | 206 | Destination | Grange | Provider | Bus Éireann |
| Type | Bus | Distance | 360m | Stop | Cooney's Lane | Route | 206 | Destination | South Mall | Provider | Bus Éireann |
Type | Distance | Stop | Route | Destination | Provider | ||||||
|---|---|---|---|---|---|---|---|---|---|---|---|
| Type | Bus | Distance | 380m | Stop | Grange Park | Route | 206 | Destination | Grange | Provider | Bus Éireann |
| Type | Bus | Distance | 380m | Stop | Grange Park | Route | 206 | Destination | South Mall | Provider | Bus Éireann |
| Type | Bus | Distance | 460m | Stop | Amberley | Route | 206 | Destination | Grange | Provider | Bus Éireann |
| Type | Bus | Distance | 560m | Stop | Douglas West | Route | 206 | Destination | South Mall | Provider | Bus Éireann |
| Type | Bus | Distance | 560m | Stop | Douglas West | Route | 207 | Destination | Ballyvolane | Provider | Bus Éireann |
| Type | Bus | Distance | 560m | Stop | Douglas West | Route | 207 | Destination | St. Patrick Street | Provider | Bus Éireann |
| Type | Bus | Distance | 580m | Stop | Grange Road | Route | 206 | Destination | Grange | Provider | Bus Éireann |
Property Facilities
- Parking
- Gas Fired Central Heating
BER Details

BER No: 108460536
Energy Performance Indicator: 199.64 kWh/m2/yr
Statistics
26/04/2024
Entered/Renewed
27,034
Property Views
Check off the steps to purchase your new home
Use our Buying Checklist to guide you through the whole home-buying journey.

Similar properties
€370,000
135 Deerpark, Friars Walk, Cork City, Co. Cork, T12P1HC4 Bed · 2 Bath · Semi-D€375,000
56 Dosel Drive, Douglas, Co. Cork, T12XRC54 Bed · 2 Bath · Semi-D€385,000
13 Wainsfort, Rochestown Road, Rochestown, Co. Cork, T12CX4E4 Bed · 3 Bath · Semi-D€395,000
11 Oakview, Douglas, Douglas, Co. Cork, T12V6PP4 Bed · 3 Bath · Detached
€400,000
26 Somerton Park, Ballinlough, Co. Cork, T12Y7CH4 Bed · 2 Bath · Semi-D€425,000
49 Longshore Drive, Jacob's Island, Blackrock, Co. Cork, T12P9XT4 Bed · 3 Bath · Semi-D€435,000
10 Alderbrook, Frankfield, Frankfield, Co. Cork, T12H76C4 Bed · 3 Bath · Semi-D€450,000
Ravensdale, Church Road, Douglas, Co. Cork5 Bed · 2 Bath · Bungalow€450,000
58 Yewlands, Maryborough Woods, Douglas, Co. Cork, T12VNX24 Bed · 2 Bath · End of Terrace€450,000
1 Ard Na Greine, Evergreen Road, Cork City, Co. Cork, T12FW724 Bed · 3 Bath · Terrace€450,000
8 Yewlands, Maryborough Woods, Douglas, Co. Cork, T12KND34 Bed · 3 Bath · End of Terrace€485,000
2 Hunters Way, Maryborough Woods, Douglas, Co. Cork, T12C93V4 Bed · 3 Bath · Semi-D
Daft ID: 118903911


Mark Rose
021-4293333Thinking of selling?
Ask your agent for an Advantage Ad
- • Top of Search Results with Bigger Photos
- • More Buyers
- • Best Price

Home Insurance
Quick quote estimator
