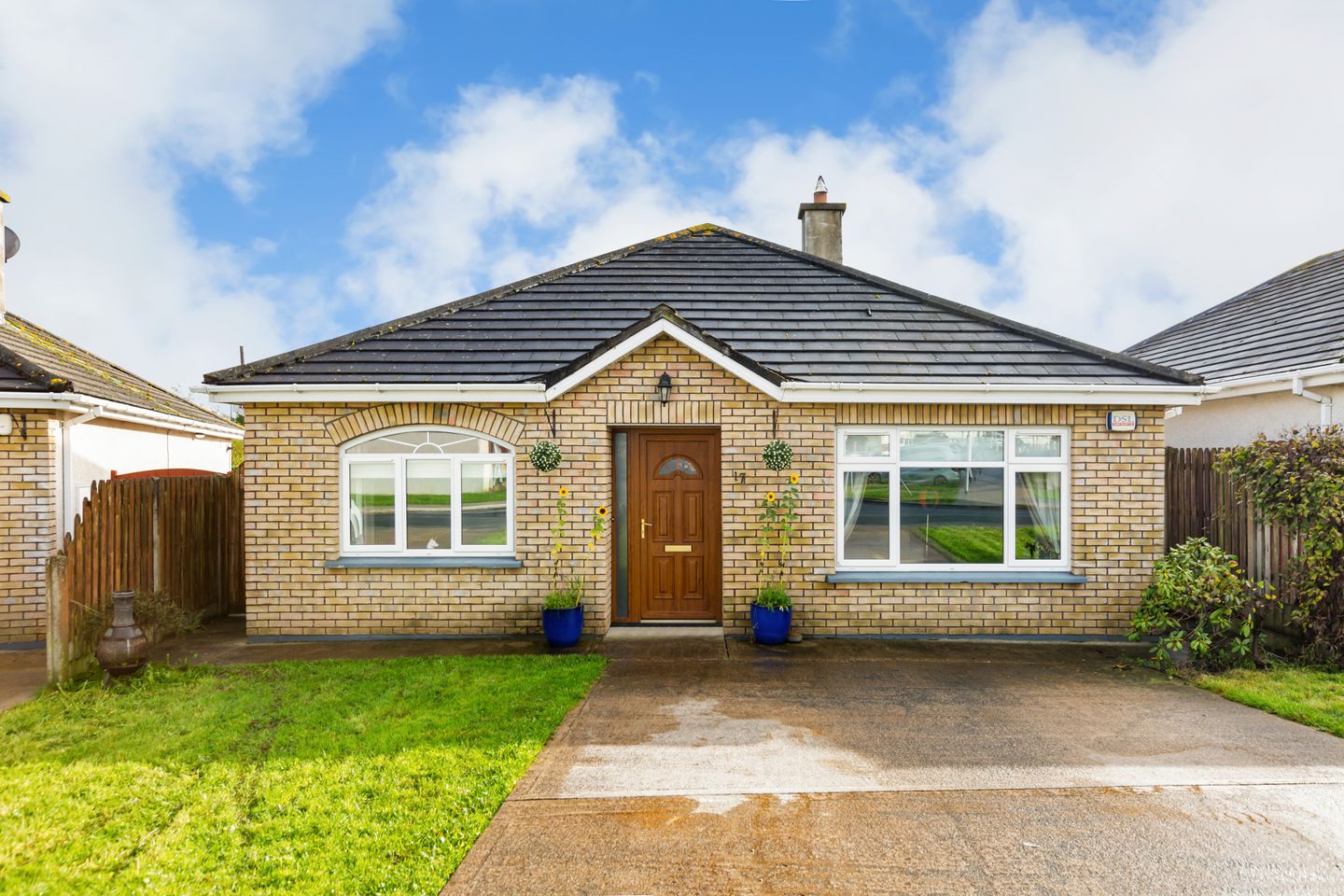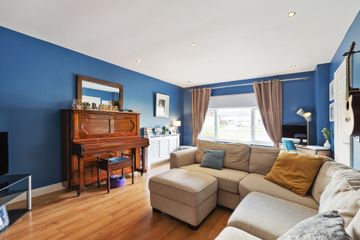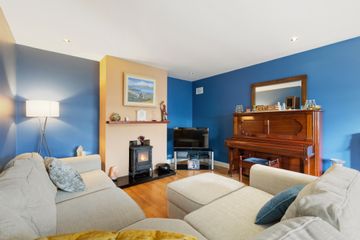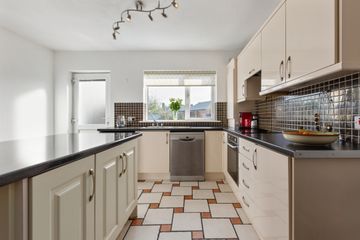


+9

13
17 The Drive, Meadowvale, Arklow, Co Wicklow, Y14E827
€369,000
SALE AGREED3 Bed
2 Bath
100 m²
Detached
Description
- Sale Type: For Sale by Private Treaty
- Overall Floor Area: 100 m²
No. 17 The Drive, Meadowvale, is a generously sized three-bedroom detached bungalow with the added benefit of a southerly facing rear garden.
Internally, this lovely home is immaculately presented and beautifully decorated throughout. It would appeal to families, first time buyers, investors or someone wishing to downsize. With no expense spared, the current owners have created a stunning and comfortable home with ample space for family living.
The accommodation comprises of a welcoming entrance hallway, living room, an open plan kitchen/dining area, fully fitted kitchen and integrated appliances. Also, there are three spacious double bedrooms with the master bedroom en-suite.
The property is excellently located being less than 5 minutes from Arklow town centre and all its amenities and services. An easy commute via M11 which is conveniently located close by.
If privacy, comfort & location are amongst your key requirements then 17 The Drive is the home for you.
Ring our team on (0402) 32367 if you want to know more or schedule a viewing!
#sherryfitz #residential #forsale #sherryfitzgeraldcatherineoreilly
Hallway 7.42m x 1.13m. Laminate flooring throughout and access to all rooms. Radiator Cover. Access to shelved hot press, access to shelved closet.
Living Room 5.66m x 4.00m. Spacious, bright room featuring a multi fuel stove with external air intake, polished granite hearth under a timber mantle, laminate flooring & TV point and fibre broadband connection. Radiator Cover.
Kitchen / Dining Room 5.90m x 4.00m. With a fine array of fitted units at floor and wall level and an Island unit. Integrated oven, ceramic hob & extractor hood included in the sale. Attractive tiling to floor in kitchen area and between floor and wall units. Dining area has laminate wood floor. Ceiling downlighters. USB sockets, Chrome effect light switches and electrical sockets. Radiator cover. Door to rear garden.
Bedroom 1 4.51m x 3.79m. A spacious room fully carpeted benefitting from fitted wardrobes and en-suite WC.
WC 1.40m x 1.37m. Suite comprises of WC and whb.
Bathroom 3.28m x 2.13m. The beautiful bathroom has recently been modernized with modern tiling from floor to ceiling., feature W.H.B in vanity unit, attractive wall mirror, wall lights, wall fittings, WC and bath with electric Triton T90sr shower fitted over bath.
Bedroom 2 3.28m x 3.12m. Double bedroom with laminate wood floor and fitted shelving
Bedroom 3 3.28m x 2.93m. Bright double room to the front of the house with feature arched window, laminate wood floor.
Outside Ample off-street parking to the front. Spacious & private rear garden which is not overlooked. Gated side entrance on two sides. Large patio area and decking area with grass in between as well as mature shrubbery and pepple area in front of garden shed. Outside PowerPoint, flood light and outside tap.

Can you buy this property?
Use our calculator to find out your budget including how much you can borrow and how much you need to save
Property Features
- Special Features
- Bright & spacious 3 bed bungalow in a popular residential area.
- Conveniently located close to Arklow’s services and amenities.
- Rear garden is spacious enough to accommodate sizeable extension and still have garden space to spare.
- New blinds on all windows and back door within the last year.
- Services:
- Mains water and electricity.
- Fitted for alarm.
- Telephone line, Broadband and Satellite TV available in the area. Gas fired central heating.
Map
Map
Local AreaNEW

Learn more about what this area has to offer.
School Name | Distance | Pupils | |||
|---|---|---|---|---|---|
| School Name | Carysfort National School | Distance | 440m | Pupils | 205 |
| School Name | Gaelscoil An Inbhir Mhóir | Distance | 570m | Pupils | 306 |
| School Name | St John's Senior National School | Distance | 1.2km | Pupils | 407 |
School Name | Distance | Pupils | |||
|---|---|---|---|---|---|
| School Name | St Michael's And St Peter's Junior School | Distance | 1.3km | Pupils | 320 |
| School Name | St Joseph's Templerainey | Distance | 2.6km | Pupils | 580 |
| School Name | Bearnacleagh National School | Distance | 4.5km | Pupils | 88 |
| School Name | Coolgreany National School | Distance | 5.2km | Pupils | 112 |
| School Name | Ballyfad National School | Distance | 7.1km | Pupils | 4 |
| School Name | Castletown National School | Distance | 7.4km | Pupils | 148 |
| School Name | Avoca National School | Distance | 7.6km | Pupils | 173 |
School Name | Distance | Pupils | |||
|---|---|---|---|---|---|
| School Name | Glenart College | Distance | 980m | Pupils | 605 |
| School Name | Arklow Cbs | Distance | 1.1km | Pupils | 379 |
| School Name | St. Mary's College | Distance | 1.3km | Pupils | 539 |
School Name | Distance | Pupils | |||
|---|---|---|---|---|---|
| School Name | Gaelcholáiste Na Mara | Distance | 1.5km | Pupils | 323 |
| School Name | Gorey Educate Together Secondary School | Distance | 14.7km | Pupils | 100 |
| School Name | Gorey Community School | Distance | 14.9km | Pupils | 1532 |
| School Name | Creagh College | Distance | 15.8km | Pupils | 995 |
| School Name | Avondale Community College | Distance | 16.9km | Pupils | 618 |
| School Name | Dominican College | Distance | 22.9km | Pupils | 488 |
| School Name | Wicklow Educate Together Secondary School | Distance | 23.0km | Pupils | 227 |
Type | Distance | Stop | Route | Destination | Provider | ||||||
|---|---|---|---|---|---|---|---|---|---|---|---|
| Type | Bus | Distance | 210m | Stop | Knockmore | Route | 2 | Destination | Dublin Airport | Provider | Bus Éireann |
| Type | Bus | Distance | 210m | Stop | Knockmore | Route | 740a | Destination | Dublin Airport | Provider | Wexford Bus |
| Type | Bus | Distance | 210m | Stop | Knockmore | Route | 740a | Destination | Beresford Place | Provider | Wexford Bus |
Type | Distance | Stop | Route | Destination | Provider | ||||||
|---|---|---|---|---|---|---|---|---|---|---|---|
| Type | Bus | Distance | 210m | Stop | Knockmore | Route | 740a | Destination | Gorey | Provider | Wexford Bus |
| Type | Bus | Distance | 210m | Stop | Knockmore | Route | 2 | Destination | Wexford | Provider | Bus Éireann |
| Type | Rail | Distance | 950m | Stop | Arklow | Route | Rail | Destination | Greystones | Provider | Irish Rail |
| Type | Rail | Distance | 950m | Stop | Arklow | Route | Rail | Destination | Wexford (o Hanrahan) | Provider | Irish Rail |
| Type | Rail | Distance | 950m | Stop | Arklow | Route | Rail | Destination | Dublin Connolly | Provider | Irish Rail |
| Type | Rail | Distance | 950m | Stop | Arklow | Route | Rail | Destination | Gorey | Provider | Irish Rail |
| Type | Rail | Distance | 950m | Stop | Arklow | Route | Rail | Destination | Rosslare Europort | Provider | Irish Rail |
Video
BER Details

BER No: 116139882
Energy Performance Indicator: 184.44 kWh/m2/yr
Statistics
18/04/2024
Entered/Renewed
3,021
Property Views
Check off the steps to purchase your new home
Use our Buying Checklist to guide you through the whole home-buying journey.

Similar properties
€350,000
96 The Pines, Sea Road, Arklow, Co. Wicklow, Y14Y7993 Bed · 2 Bath · Detached€360,000
20 The Pines, Sea Road, Arklow, Co. Wicklow, Y14W9673 Bed · 2 Bath · Bungalow€365,000
9 Harbour Court, Arklow, Co. Wicklow4 Bed · 2 Bath · Bungalow€375,000
3 Ashfield, Arklow, Co Wicklow, Y14Y9204 Bed · 2 Bath · Detached
€390,000
7A Fernhill, Arklow, Co. Wicklow, Y14R9033 Bed · 2 Bath · Detached€395,000
26 Lamberton Heights, Arklow, Co Wicklow, Y14NX674 Bed · 3 Bath · Semi-D€395,000
3 Cluain Árd, Sea Road, Arklow, Co. Wicklow, Y14X5844 Bed · 2 Bath · Detached€410,000
4 Templerainey Park, Arklow, Co. Wicklow, Y14EN124 Bed · 2 Bath · Detached€450,000
159 Knockmore, Arklow, Co Wicklow, Y14DR744 Bed · 3 Bath · Detached€465,000
12 Four Courts, Lamberton, Arklow, Co. Wicklow, Y14XH504 Bed · 4 Bath · Detached€550,000
2 Church Building, 9 Main Street, Arklow, Co Wicklow, Y14E7784 Bed · 2 Bath · Terrace€550,000
Bertra House, Woodbine Avenue, Arklow, Co. Wicklow, Y14PW724 Bed · 4 Bath · Detached
Daft ID: 15600798


Robert Earls
SALE AGREEDThinking of selling?
Ask your agent for an Advantage Ad
- • Top of Search Results with Bigger Photos
- • More Buyers
- • Best Price

Home Insurance
Quick quote estimator
