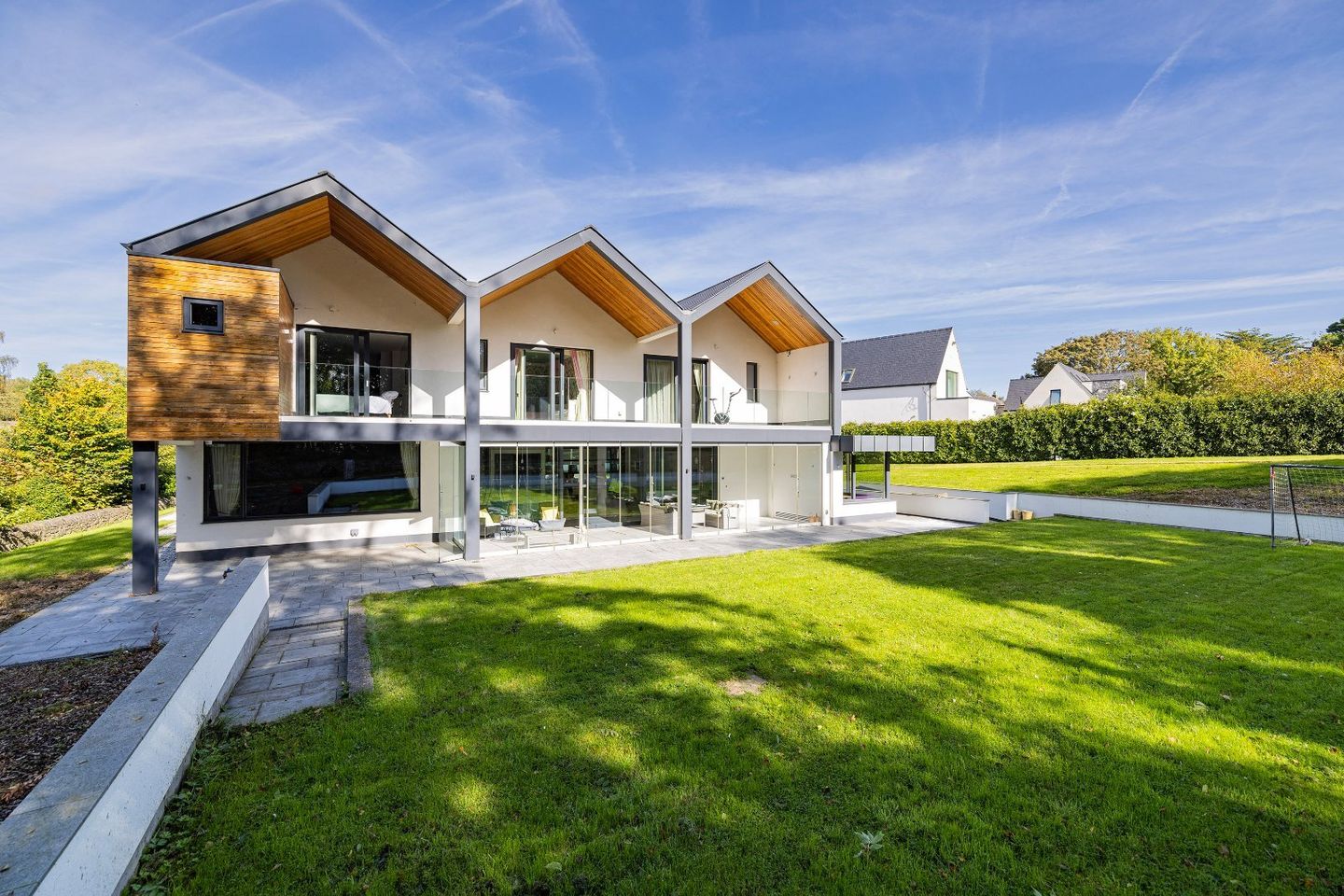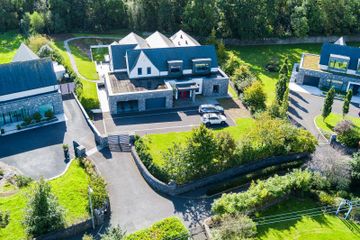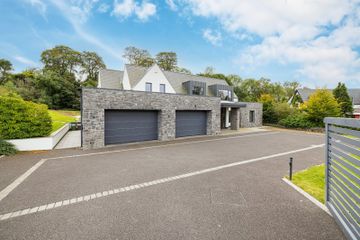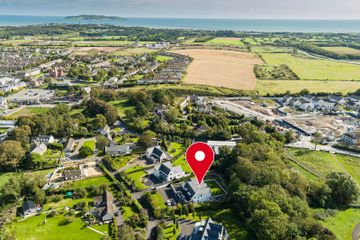


+54

58
2 Newbridge Avenue, Donabate, Co. Dublin, K36FD72
€1,450,000
5 Bed
6 Bath
525 m²
Detached
Description
- Sale Type: For Sale by Private Treaty
- Overall Floor Area: 525 m²
Newbridge Avenue, is a stunning and sophisticated modern five-bedroom detached residence c. 525sq.m which offers superbly appointed A rated accommodation. Architecturally designed with painstaking diligence in ensuring the best layout and design to allow for spacious and comfortable family living. Wonderfully private, No. 2 is tucked away behind electric gates on this sought after private tree lined avenue, with pedestrian access leading in the beautiful Newbridge House & Parks. The appeal is instantly evident with its attractive façade complimented by private and mature gardens ideal for children to play in, there is a real sense of exclusivity and security. This splendid home instantly offers luxury accommodation coupled with the most high-end energy efficiency throughout.
Upon entering this superbly appointed and stylishly decorated home, number 2 offers an excellent balance of living and bedroom accommodation with a practical internal layout. The bright accommodation enjoys an excellent flow and opens out at the back with concertina doors leading to the landscaped garden creating a seamless connection between inside and out. This is without doubt a magnificent family home which provides for a relaxed family lifestyle within an open plan layout extending to 525sq.m that offers every conceivable modern comfort. Upon entering, the hallway is very inviting with a glazed wall & door and feature sweeping staircase, which gives a hint of the luxury that is to come. The high ceilings add to the sense of space with a large window allowing light to filter into the lobby area of the entrance hall. To the right of the hallway lies an elegant bright study & home office, which is divided in two by a glazed wall. There is a guest wc to the left off the hallway with luxurious porcelain tiling and high-quality sanitary ware. A large guest bedroom with ensuite bathroom is located on the ground floor.
At the rear of the property is a stunning modern open plan kitchen/ dining and living area which really is the heart of this home. This is a very large area which provides versatility to allow for a family space to entertain, dine and relax at leisure while enjoying the landscaped rear garden. The kitchen with its large feature island has a vast range of wall and floor units providing excellent storage and has all the modern conveniences one would expect from a house of this calibre. There is also a small snug area just off the kitchen which is ideal for day-to-day dining and enjoys beautiful views of the garden. A large utility room provides ample storage and a wet room just off. You can access the double garage and garden from here. The drive-in double garage has ample space for two SUV vehicles with instant access to the living areas, which makes unloading shopping from car to kitchen simple and effective. The dining area has an entirely glazed wall with huge concertina doors which can be fully opened onto an enclosed garden room to bring the outside in, which is ideal for coffee or long lazy summer days whether entertaining or just enjoying the sunshine and views of the garden.
Rising to first floor the landing gives way to four of the five bedrooms. They are all good double bedrooms with their own deluxe ensuite bathrooms. The main bedroom suite provides a large double room with access to the balcony, and a luxurious double ensuite with free standing bath and walk in double shower. This suite provides a large wrap around dressing room with ample built in storage. One of the bedrooms is currently used as a gym / treatment room with a fully fitted sauna and access to the balcony.
Both front and rear gardens are professionally landscaped with developed mature trees and shrubbery. A private sweeping driveway offers ample parking with the addition of a double garage. There is a wide side passage which give access front to rear and an EV charging point. The landscaped rear garden paved with granite, is ideal for enjoying the sunshine during the long summer evenings. There are steps up to another level with mature planting. The location is most convenient, two minutes to Newbridge house and park and is within easy walking distance to Donabate village providing cafes, bars, shops as well as Train station, and the beautiful beaches with its splendid coastal walks. Dublin Airport and the M50/M1 motorways are all just a short drive away.
Other features include:
1. An A1 rated home, heating is provided by a ground source heat pump (the most energy efficient source for heating as the heat is constant and far higher temperature than available when using an air-to-water source).
2. There is an advanced A heat Recovery Ventilation system (HRV) that uses an air-to-air heat exchanger that recovers normally wasted heat while at the same time supplying fresh highly filtered air improving the indoor environment. A MVHR heat recovery system does so much more than recover the heat and is now one of the most cost-efficient ways to improve your quality of life indoors.
3. A Mitsubishi air conditioning system is installed and dedicated to the garden room at the rear of the house. It allows cooling during summer and heat during winter meaning the room is usable for all occasions and events all year round.
4. Advanced alarm and camera systems are installed. The camera security system is fully mobile enabled allowing secure access from owners' devices.
5. Wi-Fi enabled music system throughout the house which is operated from your mobile or tablet devices.

Can you buy this property?
Use our calculator to find out your budget including how much you can borrow and how much you need to save
Property Features
- Architecturally Designed Stunning Five-bedroom detached family home extending to 525sq.metres
- Landscaped Private Mature Garden
- Stunning kitchen with Large island and quartz countertops.
- Large Utility room with Wet Room
- Feature Sweeping Staircase
- Master Bedroom Suite with walk in wardrobe and ensuite Bathroom
- All Bedrooms with ensuite Bathrooms
- Fully Fitted Sauna
- Balcony from 3 Bedrooms on First Floor
- Electric Gates
Map
Map
Local AreaNEW

Learn more about what this area has to offer.
School Name | Distance | Pupils | |||
|---|---|---|---|---|---|
| School Name | Donabate/portrane Educate Together National School | Distance | 970m | Pupils | 429 |
| School Name | Gaelscoil Na Mara | Distance | 980m | Pupils | 53 |
| School Name | St Patricks Boys National School | Distance | 1.6km | Pupils | 364 |
School Name | Distance | Pupils | |||
|---|---|---|---|---|---|
| School Name | Scoil Phádraic Cailíní | Distance | 1.6km | Pupils | 402 |
| School Name | Crannóg Nua Special School | Distance | 2.8km | Pupils | 6 |
| School Name | Pope John Paul Ii National School | Distance | 3.5km | Pupils | 702 |
| School Name | St Sylvester's Infant School | Distance | 3.9km | Pupils | 389 |
| School Name | St Andrew's National School Malahide | Distance | 4.0km | Pupils | 218 |
| School Name | St Oliver Plunkett National School | Distance | 4.3km | Pupils | 911 |
| School Name | Corduff National School | Distance | 4.3km | Pupils | 90 |
School Name | Distance | Pupils | |||
|---|---|---|---|---|---|
| School Name | Donabate Community College | Distance | 1.0km | Pupils | 837 |
| School Name | Fingal Community College | Distance | 4.8km | Pupils | 867 |
| School Name | Lusk Community College | Distance | 5.0km | Pupils | 878 |
School Name | Distance | Pupils | |||
|---|---|---|---|---|---|
| School Name | Swords Community College | Distance | 5.0km | Pupils | 738 |
| School Name | St. Finian's Community College | Distance | 5.1km | Pupils | 644 |
| School Name | Malahide & Portmarnock Secondary School | Distance | 5.1km | Pupils | 347 |
| School Name | Malahide Community School | Distance | 5.2km | Pupils | 1224 |
| School Name | St Joseph's Secondary School | Distance | 5.8km | Pupils | 923 |
| School Name | Coláiste Choilm | Distance | 5.8km | Pupils | 470 |
| School Name | Portmarnock Community School | Distance | 6.0km | Pupils | 918 |
Type | Distance | Stop | Route | Destination | Provider | ||||||
|---|---|---|---|---|---|---|---|---|---|---|---|
| Type | Bus | Distance | 180m | Stop | Semple Woods | Route | 33e | Destination | Skerries | Provider | Dublin Bus |
| Type | Bus | Distance | 180m | Stop | Semple Woods | Route | 33b | Destination | Seaview | Provider | Go-ahead Ireland |
| Type | Bus | Distance | 180m | Stop | Semple Woods | Route | 33d | Destination | Portrane | Provider | Dublin Bus |
Type | Distance | Stop | Route | Destination | Provider | ||||||
|---|---|---|---|---|---|---|---|---|---|---|---|
| Type | Bus | Distance | 180m | Stop | Semple Woods | Route | 33b | Destination | Portrane | Provider | Go-ahead Ireland |
| Type | Bus | Distance | 190m | Stop | Semple Woods | Route | 33b | Destination | Swords | Provider | Go-ahead Ireland |
| Type | Bus | Distance | 190m | Stop | Semple Woods | Route | 33d | Destination | St Stephen's Green | Provider | Dublin Bus |
| Type | Bus | Distance | 220m | Stop | Turvey Avenue | Route | 33e | Destination | Skerries | Provider | Dublin Bus |
| Type | Bus | Distance | 220m | Stop | Turvey Avenue | Route | 33t | Destination | Station Road | Provider | Go-ahead Ireland |
| Type | Bus | Distance | 250m | Stop | Turvey Avenue | Route | 33t | Destination | Donabate Ns | Provider | Go-ahead Ireland |
| Type | Rail | Distance | 290m | Stop | Donabate | Route | Rail | Destination | Grand Canal Dock | Provider | Irish Rail |
Video
BER Details

Statistics
07/03/2024
Entered/Renewed
35,183
Property Views
Check off the steps to purchase your new home
Use our Buying Checklist to guide you through the whole home-buying journey.

Similar properties
€1,390,000
Willanna, 16 Yellow Walls Rd, Malahide, Co. Dublin, K36Y7045 Bed · 4 Bath · Detached€1,500,000
Halstead, Church Road, Malahide, Co Dublin, K36NR535 Bed · 4 Bath · Semi-D€2,100,000
22 Abbotts Hill, Malahide, Co Dublin, K36H0465 Bed · 5 Bath · Detached€2,300,000
12 Abbotts Hill, Malahide, Co Dublin, K36HF825 Bed · 6 Bath · Detached
Daft ID: 118130057
Contact Agent

Margaret Healy
01 8491510Thinking of selling?
Ask your agent for an Advantage Ad
- • Top of Search Results with Bigger Photos
- • More Buyers
- • Best Price

Home Insurance
Quick quote estimator
