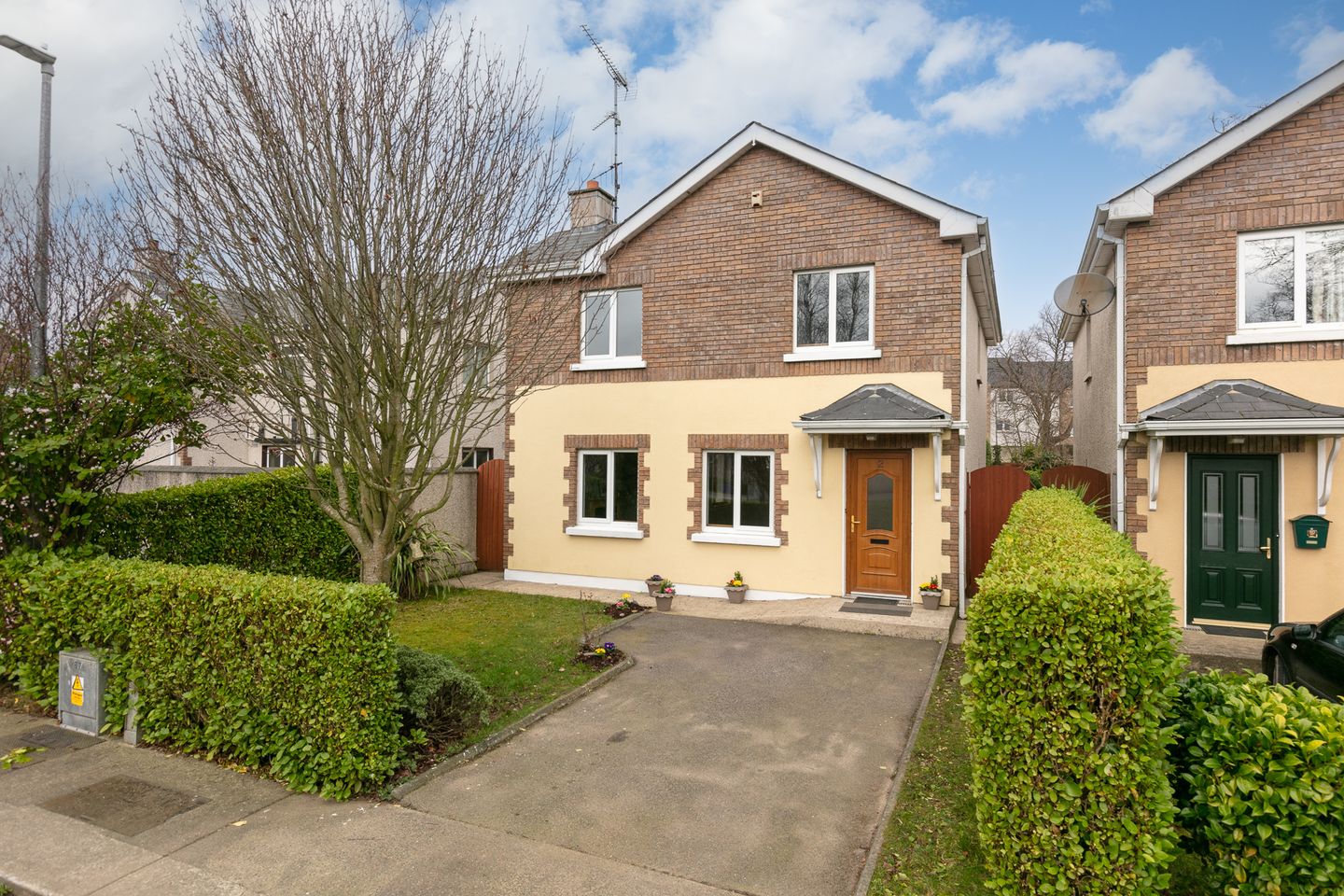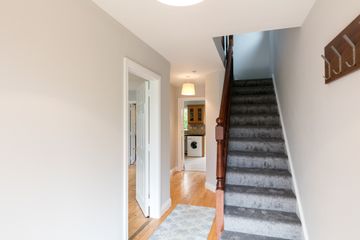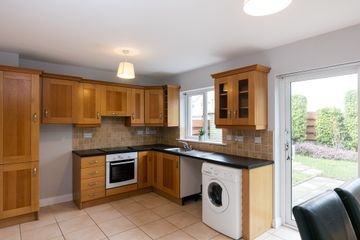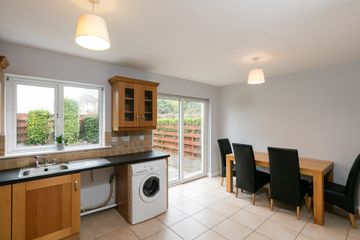


+16

20
2 Oakwood, Y25WN90
€325,000
SALE AGREED4 Bed
3 Bath
108 m²
Detached
Description
- Sale Type: For Sale by Private Treaty
- Overall Floor Area: 108 m²
No 2. Oakwood is a delightful detached four bedroom two-storey residence extremely well located on the edge of Gorey town. Oakwood is a highly desirable, small development of just 51 houses within easy walking distance of Gorey s Main Street and all amenities. The spacious home is presented in excellent decorative order throughout and is the ideal choice for those seeking a new home in the heart of Gorey town.
The property extends to 108.2 sq m approx. and benefits from beautifully presented and well-proportioned rooms. The accommodation in brief comprises; welcoming entrance hall with guest WC, sitting room filled with feature open fireplace. To the rear is a large fully fitted kitchen/ dining with sliding doors giving access to the rear fully enclosed garden. Upstairs there are four generous bedrooms with the master bedroom enjoying its own ensuite. A large family bathroom completes the living accommodation on the first floor.
Tucked away in highly sought after development, the convenience of the location cannot be overstated with local shopping in Gorey town centre, coffee shops, restaurants, bars and Gorey shopping centre within a short stroll together also with a choice of primary and secondary schools.
GROUND FLOOR
Entrance Hallway 6.12m x 1.87m,. solid wood flooring.
Sitting Room 6.46m x 4.94m. at widest point, solid wood flooring, feature open fireplace.
Kitchen/Dining 3.29m x 4.97m. at widest point, tile flooring and backsplash, fitted kitchen unit, electric oven, electric hob.
Guest W.C. 1.48m x 1.15m. tile flooring, WC, wash hand basin.
FIRST FLOOR
Landing 3.09m x 2.05m. at widest point, carpet flooring.
Bedroom 1 2.83m x 2.20m. carpet flooring.
Bedroom 2 3.55m x 2.20m. carpet flooring.
Bedroom 3 3.55m x 2.76m. carpet flooring.
Bathroom 2.09m x 1.73m. tile flooring and bath, bath, WC, wash hand basin.
Master Bedroom 4 3.63m x 4.61m. at widest point, carpet flooring, built-in wardrobes.
Ensuite 1.50m x 2.73m. at widest point, tile flooring and shower, shower, WC, wash hand basin.
DIRECTIONS:
Y25 WN90

Can you buy this property?
Use our calculator to find out your budget including how much you can borrow and how much you need to save
Property Features
- Four bedroom detached home approx. 1164 sq ft
- Modern, contemporary spacious and stylish home.
- Walk in condition.
- Short walk to Gorey's Main Street, Schools, public transport and Gorey shopping centre.
- Oil Fired Central Heating.
- Highly sought after location.
Map
Map
Local AreaNEW

Learn more about what this area has to offer.
School Name | Distance | Pupils | |||
|---|---|---|---|---|---|
| School Name | Gorey Central School | Distance | 620m | Pupils | 214 |
| School Name | St Joseph's Primary School Gorey | Distance | 870m | Pupils | 528 |
| School Name | Bunscoil Loreto | Distance | 1.0km | Pupils | 647 |
School Name | Distance | Pupils | |||
|---|---|---|---|---|---|
| School Name | Gaelscoil Mhoshiolog | Distance | 1.1km | Pupils | 191 |
| School Name | Gorey Educate Together National School | Distance | 1.2km | Pupils | 393 |
| School Name | Riverchapel National School | Distance | 5.8km | Pupils | 313 |
| School Name | Craanford National School | Distance | 6.2km | Pupils | 153 |
| School Name | Ballycanew National School | Distance | 6.5km | Pupils | 223 |
| School Name | Kilanerin National School | Distance | 6.9km | Pupils | 201 |
| School Name | Tara Hill National School | Distance | 7.4km | Pupils | 218 |
School Name | Distance | Pupils | |||
|---|---|---|---|---|---|
| School Name | Creagh College | Distance | 1.0km | Pupils | 995 |
| School Name | Gorey Community School | Distance | 1.2km | Pupils | 1532 |
| School Name | Gorey Educate Together Secondary School | Distance | 1.4km | Pupils | 100 |
School Name | Distance | Pupils | |||
|---|---|---|---|---|---|
| School Name | Coláiste Bhríde Carnew | Distance | 14.2km | Pupils | 957 |
| School Name | Glenart College | Distance | 16.6km | Pupils | 605 |
| School Name | Arklow Cbs | Distance | 17.0km | Pupils | 379 |
| School Name | Gaelcholáiste Na Mara | Distance | 17.2km | Pupils | 323 |
| School Name | St. Mary's College | Distance | 17.3km | Pupils | 539 |
| School Name | Coláiste An Átha | Distance | 17.5km | Pupils | 352 |
| School Name | F.c.j. Secondary School | Distance | 23.2km | Pupils | 1007 |
Type | Distance | Stop | Route | Destination | Provider | ||||||
|---|---|---|---|---|---|---|---|---|---|---|---|
| Type | Bus | Distance | 220m | Stop | Gorey Tesco Extra | Route | 389 | Destination | Riverchapel | Provider | Tfi Local Link Wexford |
| Type | Bus | Distance | 240m | Stop | Gorey Tesco Extra | Route | 389 | Destination | Gorey Shppng Ctr | Provider | Tfi Local Link Wexford |
| Type | Bus | Distance | 240m | Stop | Gorey Tesco Extra | Route | 389 | Destination | Gorey Hatch Lab | Provider | Tfi Local Link Wexford |
Type | Distance | Stop | Route | Destination | Provider | ||||||
|---|---|---|---|---|---|---|---|---|---|---|---|
| Type | Bus | Distance | 450m | Stop | Gorey Shopping Centre | Route | 389 | Destination | Riverchapel | Provider | Tfi Local Link Wexford |
| Type | Bus | Distance | 470m | Stop | Gorey Shopping Cen | Route | 879 | Destination | Gorey Shopping Cen | Provider | Gorey Bus Links |
| Type | Bus | Distance | 470m | Stop | Gorey Shopping Cen | Route | 879 | Destination | Gorey | Provider | Gorey Bus Links |
| Type | Bus | Distance | 540m | Stop | Gorey Shopping Centre | Route | 389 | Destination | Gorey Hatch Lab | Provider | Tfi Local Link Wexford |
| Type | Bus | Distance | 540m | Stop | Gorey Shopping Centre | Route | 389 | Destination | Gorey Shppng Ctr | Provider | Tfi Local Link Wexford |
| Type | Bus | Distance | 570m | Stop | Gorey District Hospital | Route | 389 | Destination | Gorey Shppng Ctr | Provider | Tfi Local Link Wexford |
| Type | Bus | Distance | 570m | Stop | Gorey District Hospital | Route | 389 | Destination | Gorey Hatch Lab | Provider | Tfi Local Link Wexford |
Virtual Tour
Property Facilities
- Parking
- Oil Fired Central Heating
BER Details

BER No: 116204777
Statistics
19/04/2024
Entered/Renewed
17,741
Property Views
Check off the steps to purchase your new home
Use our Buying Checklist to guide you through the whole home-buying journey.

Similar properties
€295,000
19 Clonattin Village, Gorey, Co. Wexford, Y25KW844 Bed · 2 Bath · Semi-D€315,000
24A Garden City, Gorey, Co. Wexford, Y25YW924 Bed · 3 Bath · Detached€349,000
101 Clonattin Village, Gorey, Co. Wexford, Y25CP495 Bed · 3 Bath · Semi-D€350,000
Rock View, Gorey Hill, Gorey, Co. Wexford, Y25E1W24 Bed · 2 Bath · Detached
€370,000
180 Meadowgate, Gorey, Co. Wexford, Y25Y2C54 Bed · 3 Bath · Semi-D€375,000
9 Clonattin Village, Gorey, Co. Wexford, Y25KN814 Bed · 3 Bath · Detached€390,000
House Type B, Gleann an Ghairdin, Gleann an Ghairdin, Ballytegan Road, Gorey, Gorey, Co. Wexford4 Bed · 3 Bath · Semi-D€399,950
Coolishall Lower, Gorey, Co. Wexford4 Bed · 2 Bath · Detached€445,000
Gorey Hill Upper, Gorey, Co. Wexford, Y25E3P85 Bed · 1 Bath · Detached€475,000
Sannitta, 1 Clonattin, Gorey, Co. Wexford, Y25FP624 Bed · 3 Bath · Detached€539,000
Prospect, Ballymoney, Co. Wexford, Y25H1W65 Bed · 3 Bath · Detached€540,000
Creagh Demesne, Gorey, Co. Wexford, Y25VF854 Bed · 3 Bath · Detached
Daft ID: 115418816


Elma Hughes
SALE AGREEDThinking of selling?
Ask your agent for an Advantage Ad
- • Top of Search Results with Bigger Photos
- • More Buyers
- • Best Price

Home Insurance
Quick quote estimator
