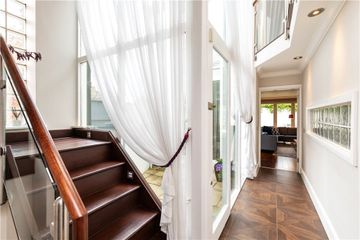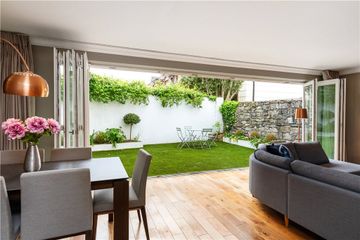


+20

24
22A York Road Rathmines Dublin 6, Rathmines, Dublin 6, D06Y0T9
€1,100,000
3 Bed
4 Bath
189 m²
Detached
Description
- Sale Type: For Sale by Private Treaty
- Overall Floor Area: 189 m²
A striking and unique detached mews house superbly located on this highly convenient and mature road in the heart of Rathmines. This wonderful light filled architecturally designed home was extensively extended and remodelled in 2007 and comes to the market offering generous and luxurious accommodation laid out over two floors extending to approximately 189 sqm (2,034 sqft).
Discreetly tucked away behind high granite walls with pedestrian door onto a sandstone paved courtyard. The welcoming entrance hall features a double height ceiling and galley landing above with a wall of floor to ceiling glazing and Velux windows flooding the area with natural light off which there is access to a guest bathroom. The very generous living room features a wall of floor to ceiling bifold doors that open out onto a fully enclosed low maintenance garden. A raised feature stove fireplace provides a warming focal point to the room and is flanked with built in storage and shelving. The newly remodelled kitchen is very well appointed and feature’s part glass block walls, offering excellent storage and drawer units complete with quartz worktops and high-quality integrated kitchen appliances. The convenient utility is plumbed for laundry facilities with a back door pedestrian entrance onto the lane behind. On this level the home cinema is fitted with large screen and projector unit and offers a flexible space which could be used as home office, den, playroom, or gym to suit the new owners’ requirements. A flight of stairs leads to the galley landing off which there are three superbly appointed spacious bedrooms, two of which offer ensuite facilities. The luxurious primary bedroom is without doubt a wow feature of this home with floor to ceiling windows and shutters. The ensuite bathroom is fitted jacuzzi bath, wc, wash hand basin and walk in power shower. Generous storage is provided by a walk in wardrobe offering fantastic fitted storage. The landscaped low maintenance garden is fully enclosed and benefits from a sunny south westerly orientation, fitted with astro turf lawn and planted with raised flower beds.
This very fine home offers a huge degree of privacy and will appeal to those seeking a unique and luxurious home in a superbly convenient and popular location.
York Road enjoys a highly convenient location just off Rathmines Road Upper, close to all the amenities of Rathmines, Rathgar, and Ranelagh. The location is of enviable convenience within walking distance of a variety of schools to include Kildare Place School, Rathgar Junior School, Scoil Bhride, Lios Na Nog. Whilst local senior schools include Alexandra College, Gonzaga, St Mary’s College to name a few. The area is extremely popular due to its proximity to an array of local shopping amenities including specialist shops at Rathmines Road Upper. The Luas at Beechwood is an effortless stroll and provides easy access to St. Stephen’s Green, Dublin’s primary business and financial district.
Entrance Hall (10.00m x 6.70m )double height floor to ceiling glazing with Velux windows, feature glass brick wall, alarm panel, tiled floor, spotlights.
Living Room (7.00m x 5.80m )solid wood floor, bifold doors to garden, dual aspect, solid fuel stove fireplace with marble hearth and surround, built in storage, ceiling coving, wall lights.
Kitchen (5.80m x 2.30m )fitted with an excellent range of kitchen cupboards and units to include drawers and larder, Italian stone tiled floor, quartz worktop, glass block wall, Normende five ring stove and extractor, stainless steel sink, freestanding fridge, dishwasher, downlights.
Utility (2.00m x 1.20m )plumbed for washing machine and tumble dryer, gas boiler, pedestrian door to rear lane.
Cinema (5.60m x 2.60m )with large screen and surround sound audio system, high definition projector.
Guest WC (1.90m x 1.00m )wash hand basin with storage unit, floor and wall tiling in travertine, recessed lighting.
Landing (10.00m x 1.18m )Velux windows and spotlights.
Bedroom 1 (5.80m x 4.60m )insert gas fire, floor to ceiling windows with shutters.
Walk in Wardrobe (3.10m x 1.40m )fitted out with an excellent array of hanging and shelved storage
Dressing Area (3.00m x 2.10m )with vanity unit and door to ensuite.
Ensuite (3.00m x 2.90m )with wc, wash hand basin, walk in tiled shower, large corner jacuzzi bath, floor and wall tiling in travertine and heated towel rail
Bedroom 2 (3.00m x 3.00m )with window and door to ensuite.
Ensuite (1.80m x 1.60m )with floor and wall tiling in travertine, recessed lighting, wc, wash hand basin, power shower, heated towel rail.
Bedroom 3 (3.00m x 3.00m )floor to ceiling built in storage with desk unit and door to eaves storage.
Shower Room (2.90m x 1.60m )with tiled shower, wash hand basin, wc, floor and wall tiling in travertine, heated towel rail, recessed lighting, and floor to ceiling storage.
Outside Private low maintenance fully enclosed garden with astro turf lawn and raised planted flowerbeds. To the front a paved sandstone courtyard is hidden behind high granite walls. Parking is available on street.
Private low maintenance fully enclosed garden with astro turf lawn and raised planted flowerbeds. To the front a paved sandstone courtyard is hidden behind high granite walls. Parking is available on street.

Can you buy this property?
Use our calculator to find out your budget including how much you can borrow and how much you need to save
Property Features
- A most impressive, detached house with luxurious accommodation laid out over two floors extending to approximately 189 sqm (2,034 sqft). Fully restore
- Newly renovated Kitchen with quartz worktop and quality integrated kitchen appliances
- Home cinema with large screen, high definition projector and surround sound.
- Gas fired central heating with underfloor heating downstairs.
- Alarmed
- A highly convenient mature residential setting off Rathmines Road Upper and within walking distance of Rathmines, Rathgar, Ranelagh and Dublin City Ce
- Included in the sale fitted carpets, curtains, and kitchen appliances (excluding the fridge freezer).
Map
Map
Local AreaNEW

Learn more about what this area has to offer.
School Name | Distance | Pupils | |||
|---|---|---|---|---|---|
| School Name | Kildare Place National School | Distance | 310m | Pupils | 200 |
| School Name | Rathgar National School | Distance | 660m | Pupils | 94 |
| School Name | St. Louis Senior Primary School | Distance | 710m | Pupils | 410 |
School Name | Distance | Pupils | |||
|---|---|---|---|---|---|
| School Name | St Louis Infant School | Distance | 730m | Pupils | 251 |
| School Name | St. Louis National School | Distance | 730m | Pupils | 0 |
| School Name | St Peters Special School | Distance | 810m | Pupils | 59 |
| School Name | Scoil Bhríde | Distance | 840m | Pupils | 379 |
| School Name | Gaelscoil Lios Na Nóg | Distance | 880m | Pupils | 203 |
| School Name | Harold's Cross Etns | Distance | 900m | Pupils | 95 |
| School Name | Stratford National School | Distance | 1.0km | Pupils | 98 |
School Name | Distance | Pupils | |||
|---|---|---|---|---|---|
| School Name | St. Louis High School | Distance | 390m | Pupils | 674 |
| School Name | Rathmines College | Distance | 700m | Pupils | 55 |
| School Name | Harolds Cross Educate Together Secondary School | Distance | 890m | Pupils | 187 |
School Name | Distance | Pupils | |||
|---|---|---|---|---|---|
| School Name | Stratford College | Distance | 1.0km | Pupils | 174 |
| School Name | St. Mary's College C.s.sp., Rathmines | Distance | 1.0km | Pupils | 476 |
| School Name | Gonzaga College Sj | Distance | 1.3km | Pupils | 570 |
| School Name | Sandford Park School | Distance | 1.3km | Pupils | 436 |
| School Name | The High School | Distance | 1.4km | Pupils | 806 |
| School Name | Presentation Community College | Distance | 1.5km | Pupils | 466 |
| School Name | Alexandra College | Distance | 1.5km | Pupils | 658 |
Type | Distance | Stop | Route | Destination | Provider | ||||||
|---|---|---|---|---|---|---|---|---|---|---|---|
| Type | Bus | Distance | 120m | Stop | Spire View Lane | Route | 15d | Destination | Merrion Square | Provider | Dublin Bus |
| Type | Bus | Distance | 120m | Stop | Spire View Lane | Route | 15a | Destination | Merrion Square | Provider | Dublin Bus |
| Type | Bus | Distance | 120m | Stop | Spire View Lane | Route | 14 | Destination | Eden Quay | Provider | Dublin Bus |
Type | Distance | Stop | Route | Destination | Provider | ||||||
|---|---|---|---|---|---|---|---|---|---|---|---|
| Type | Bus | Distance | 120m | Stop | Spire View Lane | Route | 14 | Destination | Beaumont | Provider | Dublin Bus |
| Type | Bus | Distance | 120m | Stop | Spire View Lane | Route | 65 | Destination | Poolbeg St | Provider | Dublin Bus |
| Type | Bus | Distance | 120m | Stop | Spire View Lane | Route | 65b | Destination | Poolbeg St | Provider | Dublin Bus |
| Type | Bus | Distance | 120m | Stop | Spire View Lane | Route | 15 | Destination | Clongriffin | Provider | Dublin Bus |
| Type | Bus | Distance | 120m | Stop | Spire View Lane | Route | 15b | Destination | Merrion Square | Provider | Dublin Bus |
| Type | Bus | Distance | 150m | Stop | Rathgar Place | Route | 15b | Destination | Stocking Ave | Provider | Dublin Bus |
| Type | Bus | Distance | 150m | Stop | Rathgar Place | Route | 15d | Destination | Whitechurch | Provider | Dublin Bus |
Video
BER Details

BER No: 107542466
Energy Performance Indicator: 173.69 kWh/m2/yr
Statistics
15/05/2024
Entered/Renewed
4,825
Property Views
Check off the steps to purchase your new home
Use our Buying Checklist to guide you through the whole home-buying journey.

Similar properties
€1,100,000
64 Frankfort Avenue, Rathgar, Rathgar, Dublin 6, D06E4H53 Bed · 1 Bath · Terrace€1,100,000
10 Riversdale Avenue, Terenure, Terenure, Dublin 6, D06N2E73 Bed · 2 Bath · Bungalow€1,100,000
64 Frankfort Avenue, Rathgar, Rathgar, Dublin 6, D06E4H53 Bed · 1 Bath · Terrace€1,100,000
97 Leinster Road, Rathmines, Rathmines, Dublin 6, D06W5X04 Bed · 4 Bath · Semi-D
€1,100,000
11 Oaklands Drive, Rathgar, Rathgar, Dublin 6, D06V0P64 Bed · 3 Bath · Semi-D€1,100,000
9 Gledswood Close, Clonskeagh, Clonskeagh, Dublin 14, D14TC905 Bed · 7 Bath · Semi-D€1,100,000
22 Palmerston Grove Milltown Dublin 6, Milltown, Dublin 6, D06K2W15 Bed · 3 Bath · Detached€1,150,000
24 Upper Mount Pleasant Avenue, Ranelagh, Dublin 65 Bed · 5 Bath · Terrace€1,150,000
8 Olney Crescent, Terenure, Dublin 6W, D6WY8324 Bed · 2 Bath · Semi-D€1,195,000
50 Upper Mountpleasant Avenue, Rathmines, Dublin 6, D06T2T53 Bed · 2 Bath · Terrace€1,195,000
80 Bird Avenue, Clonskeagh, Clonskeagh, Dublin 14, D14X3F84 Bed · 2 Bath · Semi-D€1,195,000
9 Braemor Drive, Churchtown, Dublin 14, D14DE094 Bed · 3 Bath · Semi-D
Daft ID: 119375904


Tracey Gilbourne
01 492 4670Thinking of selling?
Ask your agent for an Advantage Ad
- • Top of Search Results with Bigger Photos
- • More Buyers
- • Best Price

Home Insurance
Quick quote estimator
