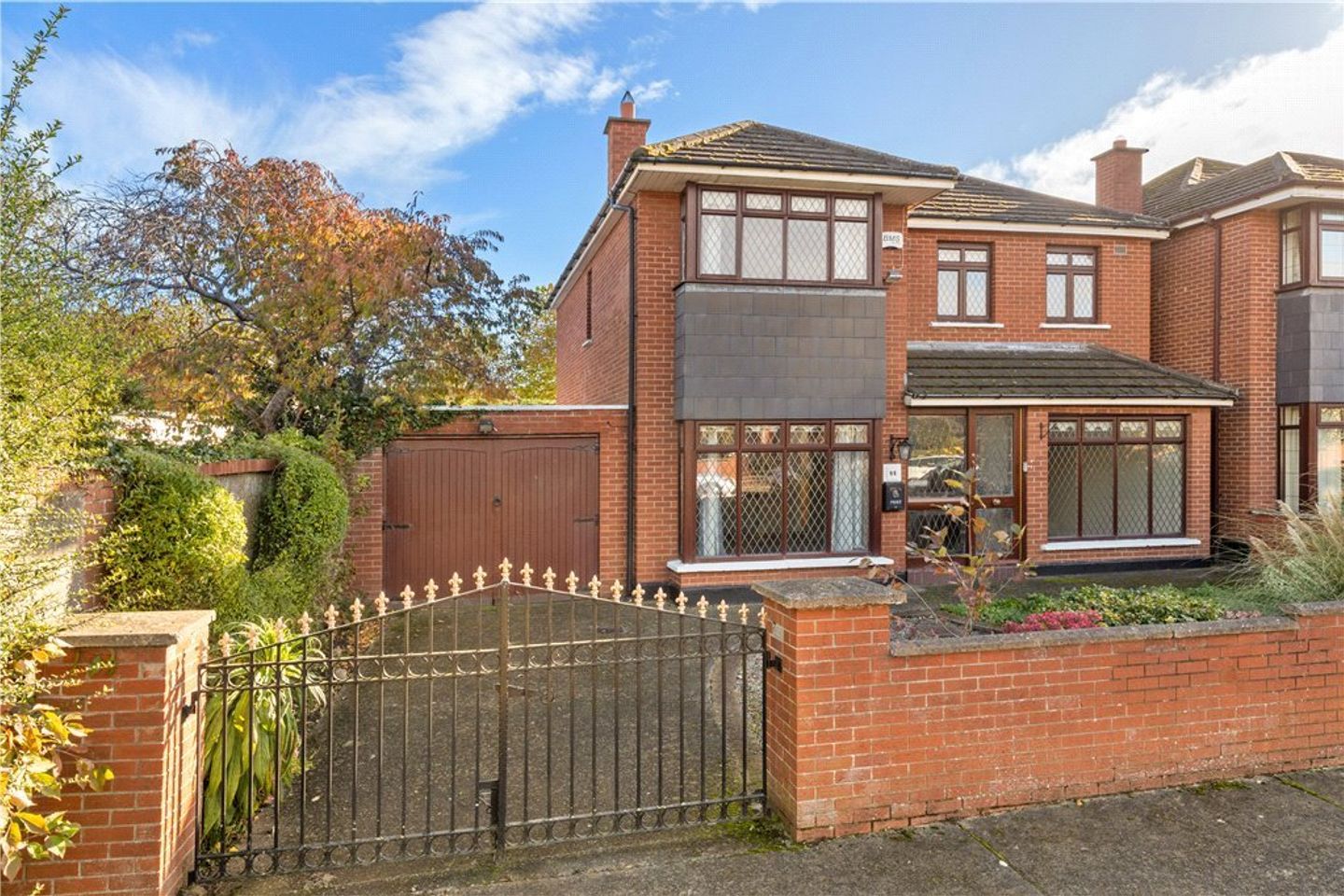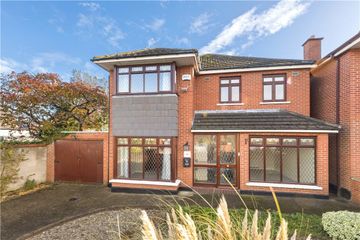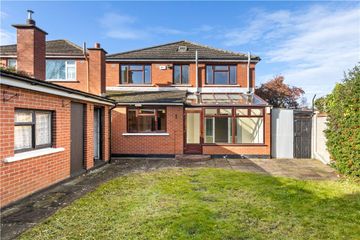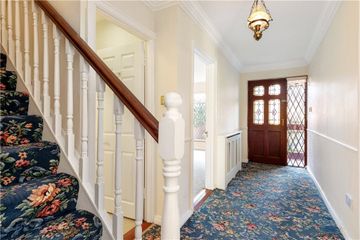


+16

20
22 Palmerston Grove Milltown Dublin 6, Milltown, Dublin 6, D06K2W1
€1,100,000
5 Bed
3 Bath
175 m²
Detached
Description
- Sale Type: For Sale by Private Treaty
- Overall Floor Area: 175 m²
22 Palmerston Grove is a very fine five-bedroom detached home ideally located in the heart of Milltown, yet only a short stroll to the villages of Ranelagh and Donnybrook. Tucked away in a quiet small enclave of homes accessed off the Milltown Road. Offering spacious light filled accommodation laid out over two floors extending to approximately 175sqm (1884 sq. ft). A wonderful blank canvas for new owners to create a spacious detached family home.
Approached to the front through a gated driveway onto a generous low maintenance drive with direct access to a block-built garage. The front gardens offer plenty of off-street parking along with lawn and is planted with mature shrubs. The enclosed porch leads into a welcoming entrance hall, off which there are four very fine reception rooms. The generous living room to the front offers a feature fireplace and box bay window overlooking the front garden. The dinning room to the rear links back into the conservatory. A further reception room off the entrance hall could be used as a home office, den / family room or even a downstairs bedroom if required. The very generous kitchen located to the rear has windows overlooking the garden and is fitted with a great range of storage and cupboards, a Rayburn stove and quality integrated appliances. The guest shower room completes the accommodation on this level. On the first floor there are five generous bedrooms with built in wardrobes and some plumbed for sink units. The primary bedroom also benefits from ensuite shower facilities. The attic is accessed through a Stira and affords plenty of storage. The rear garden is lawned and bordered by high hedging offering a great degree of privacy. Mainly lawned with block-built boiler house and shed for any additional storage requirements. A side passage provides direct access from front to rear. The garage to the front also offers obvious potential to further extend the accommodation of this home should the new owners wish to do so.
This fine home is within a stroll of Milltown Village with a range of local shops to include a local Spar, local chemist, dry cleaners, and the popular Wilde & Greene. Dundrum Town Centre is easily accessible as are the villages of Ranelagh Village and Donnybrook. Some of Dublin’s most sought after primary and secondary school to include Gonzaga College, Alexandra College and Sandford Park are within easy walking distance, as is Trinity College and UCD. The Luas stop at Milltown is a few minutes’ walk and provides easy access to Dublin city centre.
Porch Entrance (1.90m x 1.10m )sliding patio door
Entrance Hall (5.20m x 1.45m )ceiling coving, centre rose, radiator cover.
Family Room (4.30m x 2.50m )large picture window to the front.
Living Room (5.90m x 3.90m )box bay window to front, ceiling coving, centre rose, wall lights, open fireplace with mahogany surround and marble insert.
Shower Room (2.20m x 1.70m )wc, wash hand basin, pumped quadrant shower, window to side, access to understairs storage.
Dining Room (4.00m x 3.90m )ceiling coving, centre rose, French patio doors out into a
Conservatory (3.70m x 1.90m )door leading back into kitchen area and access to the garden.
Kitchen (5.60m x 4.10m )excellent range of kitchen cupboards and units, stainless steel sink, Miele dishwasher, Neff double oven and Neff microwave above, Neff ceramic hob and extractor fan, Rayburn stove, countertops, windows overlooking the rear garden.
Landing access to the hot press.
Primary Bedroom (6.00m x 3.80m )with door to
Ensuite Bathroom (2.20m x 1.60m )tiled floor, quadrant shower, wc, wash hand basin, window to side.
Bedroom 2 (4.00m x 2.70m )built in cupboards and plumbed for sink.
Bathroom (3.20m x 1.90m )bath, wc, wash hand basin, quadrant Triton T90XR shower, window to rear.
Bedroom 3 (3.30m x 3.00m )floor to ceiling built in storage, plumbed for sink, window overlooking the rear garden.
Bedroom 4 (3.10m x 1.90m )window to front, floor to ceiling built in wardrobe.
Bedroom 5 (3.10m x 2.20m )floor to ceiling built in wardrobes, window to front.
Approached to the front through a gated driveway onto a low maintenance drive with direct access to a garage.
The rear garden is lawned and bordered by high hedging offering a high degree of privacy. Extending to approximately 36ft mainly laid in lawn with block-built boiler house and shed for additional storage requirements. A side passage provides direct access from front to rear gardens. The garage offers storage or obvious potential to further extend the accommodation of the home should the new owners wish to do so.

Can you buy this property?
Use our calculator to find out your budget including how much you can borrow and how much you need to save
Property Features
- Detached Family Home with accommodation laid out over two floors extending to approximately 175sqm (1884 sqft).
- Oil fired central heating.
- Superb frontage with ample gated parking. Lawned and planted rear gardens extending to approximately 36ft in length.
- A short walk to the Luas at Milltown
- Ample off street car parking
- Garage currently in use for storage but offers obvious potential to further extend subject to the necessary planning permission.
Map
Map
Local AreaNEW

Learn more about what this area has to offer.
School Name | Distance | Pupils | |||
|---|---|---|---|---|---|
| School Name | Saint Mary's National School | Distance | 530m | Pupils | 628 |
| School Name | Sandford Parish National School | Distance | 650m | Pupils | 220 |
| School Name | Gaelscoil Lios Na Nóg | Distance | 1.2km | Pupils | 203 |
School Name | Distance | Pupils | |||
|---|---|---|---|---|---|
| School Name | Scoil Bhríde | Distance | 1.2km | Pupils | 379 |
| School Name | Kildare Place National School | Distance | 1.5km | Pupils | 200 |
| School Name | Muslim National School | Distance | 1.5km | Pupils | 399 |
| School Name | Shellybanks Educate Together National School | Distance | 1.5km | Pupils | 360 |
| School Name | Ranelagh Multi Denom National School | Distance | 1.6km | Pupils | 222 |
| School Name | Our Lady's National School Clonskeagh | Distance | 1.8km | Pupils | 219 |
| School Name | Our Lady's Grove Primary School | Distance | 1.9km | Pupils | 435 |
School Name | Distance | Pupils | |||
|---|---|---|---|---|---|
| School Name | Gonzaga College Sj | Distance | 520m | Pupils | 570 |
| School Name | Muckross Park College | Distance | 570m | Pupils | 707 |
| School Name | Sandford Park School | Distance | 850m | Pupils | 436 |
School Name | Distance | Pupils | |||
|---|---|---|---|---|---|
| School Name | Alexandra College | Distance | 870m | Pupils | 658 |
| School Name | The Teresian School | Distance | 920m | Pupils | 236 |
| School Name | St Conleths College | Distance | 1.3km | Pupils | 328 |
| School Name | St Kilian's Deutsche Schule | Distance | 1.6km | Pupils | 443 |
| School Name | St Michaels College | Distance | 1.7km | Pupils | 713 |
| School Name | Rathmines College | Distance | 1.8km | Pupils | 55 |
| School Name | Our Lady's Grove Secondary School | Distance | 1.8km | Pupils | 290 |
Type | Distance | Stop | Route | Destination | Provider | ||||||
|---|---|---|---|---|---|---|---|---|---|---|---|
| Type | Bus | Distance | 130m | Stop | Eglinton Road | Route | 11 | Destination | St Pappin's Rd | Provider | Dublin Bus |
| Type | Bus | Distance | 130m | Stop | Eglinton Road | Route | 11 | Destination | Parnell Square | Provider | Dublin Bus |
| Type | Bus | Distance | 130m | Stop | Clonskeagh Road | Route | 11 | Destination | Sandyford B.d. | Provider | Dublin Bus |
Type | Distance | Stop | Route | Destination | Provider | ||||||
|---|---|---|---|---|---|---|---|---|---|---|---|
| Type | Bus | Distance | 160m | Stop | Clonskeagh Hospital | Route | 11 | Destination | St Pappin's Rd | Provider | Dublin Bus |
| Type | Bus | Distance | 160m | Stop | Clonskeagh Hospital | Route | 11 | Destination | Parnell Square | Provider | Dublin Bus |
| Type | Bus | Distance | 210m | Stop | Clonskeagh Hospital | Route | 11 | Destination | Sandyford B.d. | Provider | Dublin Bus |
| Type | Bus | Distance | 230m | Stop | Garrynure | Route | 44d | Destination | O'Connell Street | Provider | Dublin Bus |
| Type | Bus | Distance | 230m | Stop | Garrynure | Route | 44 | Destination | Dcu | Provider | Dublin Bus |
| Type | Bus | Distance | 250m | Stop | Milltown Road | Route | 44d | Destination | Dundrum Luas | Provider | Dublin Bus |
| Type | Bus | Distance | 250m | Stop | Milltown Road | Route | 44 | Destination | Enniskerry | Provider | Dublin Bus |
Video
BER Details

BER No: 114524663
Energy Performance Indicator: 207.36 kWh/m2/yr
Statistics
27/04/2024
Entered/Renewed
4,661
Property Views
Check off the steps to purchase your new home
Use our Buying Checklist to guide you through the whole home-buying journey.

Similar properties
€1,100,000
9 Gledswood Close, Clonskeagh, Clonskeagh, Dublin 14, D14TC905 Bed · 7 Bath · Semi-D€1,250,000
18 Sunbury Park, Dartry, Dartry, Dublin 6, D06X6615 Bed · 4 Bath · Semi-D€1,250,000
Rear of 65 Ranelagh, Ranelagh, Dublin 6, D06C1396 Bed · 6 Bath · Semi-D€1,450,000
4 The Maples, Bird Avenue, Clonskeagh, Dublin 14, D14AP905 Bed · 4 Bath · Detached
€1,500,000
11 Belgrave Road, Rathmines, Rathmines, Dublin 6, D06K8P85 Bed · 2 Bath · Terrace€1,595,000
9 Whitebeam Avenue, Clonskeagh, Dublin 14, D14K7325 Bed · 3 Bath · Semi-D€1,650,000
29 Charleston Road, Ranelagh, Ranelagh, Dublin 6, D06X97715 Bed · 12 Bath · Detached€1,695,000
27 Ormond Road, Rathmines, Dublin 6, D06XK685 Bed · 4 Bath · Semi-D€1,750,000
3 Milltown Bridge Road, Clonskeagh, Dublin 14, D14NY985 Bed · 4 Bath · Detached€1,800,000
Linden, Linden, Eglinton Park, Dublin 4, D04T3H76 Bed · 4 Bath · Detached€1,950,000
36 Eglinton Road, Donnybrook, Dublin 4, D04W2R95 Bed · 3 Bath · Semi-D€1,975,000
Stoneleigh Palmerston Park Dartry Dublin 6, Dartry, Dublin 6, D06F8595 Bed · 5 Bath · Semi-D
Daft ID: 119113326


Tracey Gilbourne
01 492 4670Thinking of selling?
Ask your agent for an Advantage Ad
- • Top of Search Results with Bigger Photos
- • More Buyers
- • Best Price

Home Insurance
Quick quote estimator
