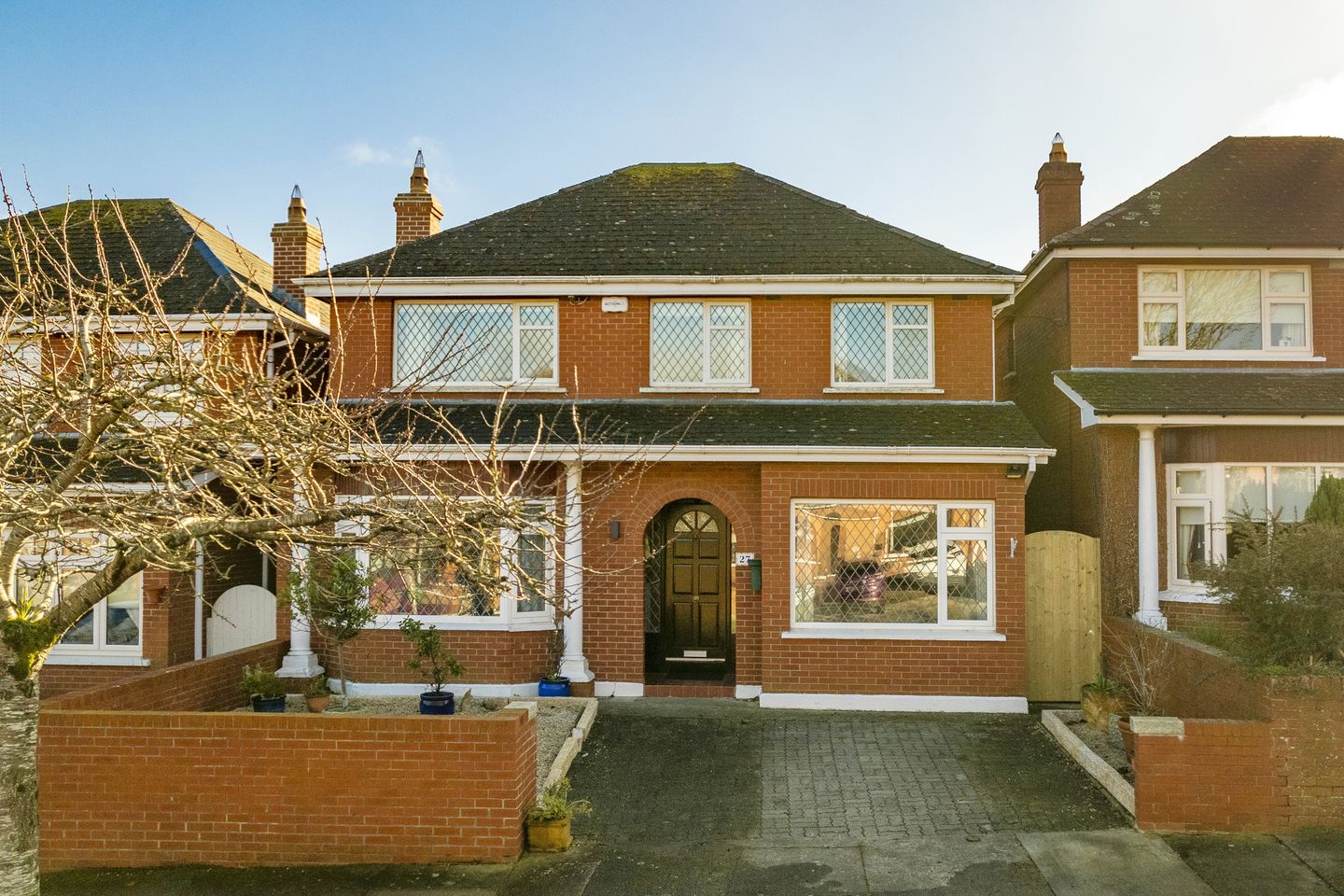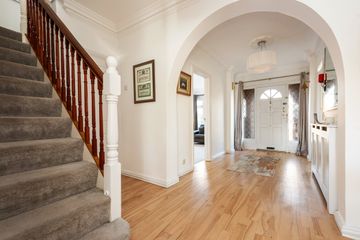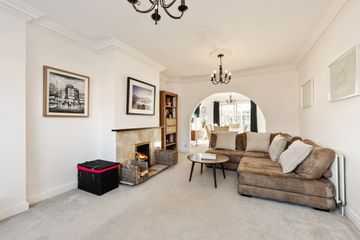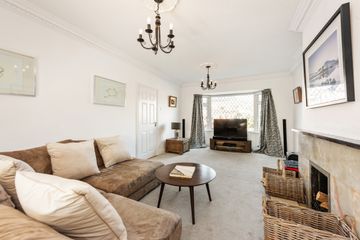


+17

21
27 Coolkill, Sandyford, Sandyford, Dublin 18, D18W6X9
€850,000
5 Bed
2 Bath
185 m²
Detached
Description
- Sale Type: For Sale by Private Treaty
- Overall Floor Area: 185 m²
Mason Estates take great pleasure in presenting to the market 27 Coolkill. This is a truly delightful detached red brick 5-bedroom home. It offers exceptionally well-proportioned living and bedroom accommodation and is the perfect family home. There is ample parking and a secluded landscaped south easterly facing garden to the rear. It is set in a cul-de-sac and backs onto an open green recreational space, just perfect for the growing family.
In brief, the accommodation which measures approximately 185m2/1,990 sq. ft. and briefly comprises of a spacious entrance hall with guest w.c., family room, large sitting room which is open plan to dining room with access to a conservatory and open plan to good sized modern kitchen with utility room off. Upstairs there is a spacious landing with five bedrooms (master bedroom ensuite) and the family bathroom. The landscaped rear garden is south easterly facing, not overlooked to the rear and very private.
This is a most convenient location. Tucked away in this quiet residential enclave close to Sandyford Village and c. 2.5km to Dundrum Town Centre. There is a wide choice of both primary and secondary schools within easy reach and for those who like the outdoor life, the expanse of the Dublin Mountains is within a short stroll. There is also easy access to the M50 interchange.
Total Floor Area: 185m2/1,990 sq. ft. Approximately
ENTRANCE HALL: 5.93m x 2.09m
Spacious bright entrance hall with archway, wood flooring and cloakroom.
GUEST W.C: 1.95m x 1.48m
Modern spacious guest w.c., with natural light, w.c., wash-hand-basin, wood flooring.
FAMILY ROOM: 5.28m x 2.47m
Suited to other uses - playroom or home office.
SITTING ROOM: 6.3m x 3.8m
Very spacious open plan room with large bay window and elegant archway to dining room. Window at either end allowing for lots of natural light to flow through. Sitting room has open fireplace.
DINING ROOM: 4.4m x 3.2m
Lovely bright formal dining room with sliding doors to conservatory, open plan to kitchen.
CONSERVATORY: 4.5m x 3.0m
With feature red brick wall, tiled floor, access to rear garden.
KITCHEN: 5.3m x 3.4m
Spacious fully fitted kitchen with ample wall and floor shaker units, larder unit, lots of drawer space, 5-ring gas hob and overhead extractor fan. Breakfast bar with storage and built-in wine rack. Integrated oven/grill. Wood flooring. Convenient access to utility room.
UTILITY ROOM: 2.1m x 2.5m
With tiled floor and natural light. Direct access to rear garden.
FIRST FLOOR:
LANDING: 3.20m x 4.81m
Very spacious landing with access to attic
BEDROOM 1: 4.1m x 3.5m
Master bedroom with wall-to-wall built-in mirrored wardrobes.
ENSUITE: 0.9m x 3.5m
with natural light, tiled shower with overhead "rainfall" shower head, separate wall mounted shower, w.c., wash-hand basin. Tiled floor.
BEDROOM 2: 3.4m x 3.6m
Double bedroom with built-in wardrobes and vanity unit with wash-hand-basin.
BEDROOM 3: 3m x 2.4m
Single bedroom with built-in wardrobe
BEDROOM 4: 3m x 2.4m
Single bedroom with built-in wardrobe
BEDROOM 5: 3.4m x 2.8m
Single bedroom with built-in closet.
BATH-ROOM: 2.4m x 2.2m
With Jacuzzi bath/overhead shower, separate shower cubicle, w.c,, wash-hand-basin with underneath storage. Fully tiled.
GARDENS:
Walled low maintenance front garden with driveway parking for two cars
Side access to secluded walled rear garden measuring approx. 13m x 10m, south easterly aspect and cleverly laid out with planting, raised planters and artificial pond. Wall lighting and outdoor tap.
Large block-built storage shed which contains gas boiler.
GENERAL POINTS: SERVICES: UTILITIES
BER is D2 and the number is 106877145
Gas fired central heating
Double glazed windows

Can you buy this property?
Use our calculator to find out your budget including how much you can borrow and how much you need to save
Property Features
- Detached red brick house
- Cul-de-sac location
- Backing onto open green recreational space
- Feature cornicing and ceiling roses
- 3 Reception Rooms
- Conservatory
- South easterly facing
- Close Sandyford Village
- c. 2.5km to Dundrum Town Centre
- Wide choice of schools
Map
Map
Local AreaNEW

Learn more about what this area has to offer.
School Name | Distance | Pupils | |||
|---|---|---|---|---|---|
| School Name | St Mary's Sandyford | Distance | 560m | Pupils | 250 |
| School Name | Queen Of Angels Primary Schools | Distance | 820m | Pupils | 272 |
| School Name | Gaelscoil Thaobh Na Coille | Distance | 1.3km | Pupils | 437 |
School Name | Distance | Pupils | |||
|---|---|---|---|---|---|
| School Name | Grosvenor School | Distance | 1.3km | Pupils | 68 |
| School Name | Goatstown Stillorgan Primary School | Distance | 1.5km | Pupils | 104 |
| School Name | St Olaf's National School | Distance | 1.5km | Pupils | 544 |
| School Name | Ballinteer Educate Together National School | Distance | 1.6km | Pupils | 386 |
| School Name | St Raphaela's National School | Distance | 2.0km | Pupils | 423 |
| School Name | Holy Trinity National School | Distance | 2.2km | Pupils | 610 |
| School Name | Ballinteer Girls National School | Distance | 2.2km | Pupils | 261 |
School Name | Distance | Pupils | |||
|---|---|---|---|---|---|
| School Name | Rosemont School | Distance | 900m | Pupils | 251 |
| School Name | Wesley College | Distance | 1.3km | Pupils | 947 |
| School Name | St Tiernan's Community School | Distance | 1.6km | Pupils | 321 |
School Name | Distance | Pupils | |||
|---|---|---|---|---|---|
| School Name | St Benildus College | Distance | 1.8km | Pupils | 886 |
| School Name | St Raphaela's Secondary School | Distance | 2.1km | Pupils | 624 |
| School Name | Ballinteer Community School | Distance | 2.5km | Pupils | 422 |
| School Name | Mount Anville Secondary School | Distance | 2.7km | Pupils | 691 |
| School Name | St Columba's College | Distance | 2.8km | Pupils | 353 |
| School Name | Oatlands College | Distance | 3.1km | Pupils | 640 |
| School Name | Stepaside Educate Together Secondary School | Distance | 3.2km | Pupils | 510 |
Type | Distance | Stop | Route | Destination | Provider | ||||||
|---|---|---|---|---|---|---|---|---|---|---|---|
| Type | Bus | Distance | 170m | Stop | St Mary's Church | Route | 44 | Destination | Dcu | Provider | Dublin Bus |
| Type | Bus | Distance | 170m | Stop | St Mary's Church | Route | 46n | Destination | Dundrum | Provider | Nitelink, Dublin Bus |
| Type | Bus | Distance | 170m | Stop | St Mary's Church | Route | 44 | Destination | Dundrum Road | Provider | Dublin Bus |
Type | Distance | Stop | Route | Destination | Provider | ||||||
|---|---|---|---|---|---|---|---|---|---|---|---|
| Type | Bus | Distance | 180m | Stop | Kilcross Road | Route | 114 | Destination | Ticknock | Provider | Go-ahead Ireland |
| Type | Bus | Distance | 180m | Stop | Kilcross Road | Route | 44b | Destination | Glencullen | Provider | Dublin Bus |
| Type | Bus | Distance | 190m | Stop | Kilcross Road | Route | 44b | Destination | Dundrum Luas | Provider | Dublin Bus |
| Type | Bus | Distance | 190m | Stop | Kilcross Road | Route | 114 | Destination | Blackrock | Provider | Go-ahead Ireland |
| Type | Bus | Distance | 190m | Stop | St Mary's Church | Route | 44 | Destination | Enniskerry | Provider | Dublin Bus |
| Type | Bus | Distance | 200m | Stop | Bearna Park | Route | 44 | Destination | Dundrum Road | Provider | Dublin Bus |
| Type | Bus | Distance | 200m | Stop | Bearna Park | Route | 44 | Destination | Dcu | Provider | Dublin Bus |
Virtual Tour
Property Facilities
- Parking
- Gas Fired Central Heating
- Alarm
BER Details

BER No: 106877145
Energy Performance Indicator: 278.0 kWh/m2/yr
Statistics
26/04/2024
Entered/Renewed
4,914
Property Views
Check off the steps to purchase your new home
Use our Buying Checklist to guide you through the whole home-buying journey.

Similar properties
€875,000
27 Allen Park Road, Stillorgan, Co. Dublin, A94V3285 Bed · 2 Bath · Semi-D€895,000
2 Ballawley Court, Dundrum, Dundrum, Dublin 16, D16AX935 Bed · 2 Bath · Detached€895,000
Birnam Wood, Hillcrest Road Sandyford Dublin 18, Sandyford, Dublin 18, D18K7H15 Bed · 4 Bath · Detached€975,000
49 Laurleen, Stillorgan, Co. Dublin, A94WK245 Bed · 3 Bath · Detached
€1,100,000
67 Pine Valley Avenue, Rathfarnham, Dublin 16, D16Y0796 Bed · 3 Bath · Detached€1,100,000
14 Sandyford Green, Sandyford, Dublin 18, D18DHE25 Bed · 4 Bath · Detached€1,100,000
Three Rock View, 8 Kilgobbin Heights, Stepaside, Dublin 18, D18H1X95 Bed · 4 Bath · Detached€1,195,000
11 Leopardstown Rise, Leopardstown Road, Leopardstown, Dublin 18, D18F8385 Bed · 5 Bath · Detached€1,250,000
36 Foxrock Manor, Foxrock, Foxrock, Dublin 18, D18A2F15 Bed · 4 Bath · Detached€1,650,000
Lissadell Leopardstown Road Dublin 18, Foxrock, Dublin 18, D18E3F66 Bed · 3 Bath · Detached€1,950,000
Carthys Green, Ballyedmonduff Road, Stepaside, Dublin 18, D18HK826 Bed · 5 Bath · Detached
Daft ID: 119034898


Marie Sherry MIPAV
01 2951001Thinking of selling?
Ask your agent for an Advantage Ad
- • Top of Search Results with Bigger Photos
- • More Buyers
- • Best Price

Home Insurance
Quick quote estimator
