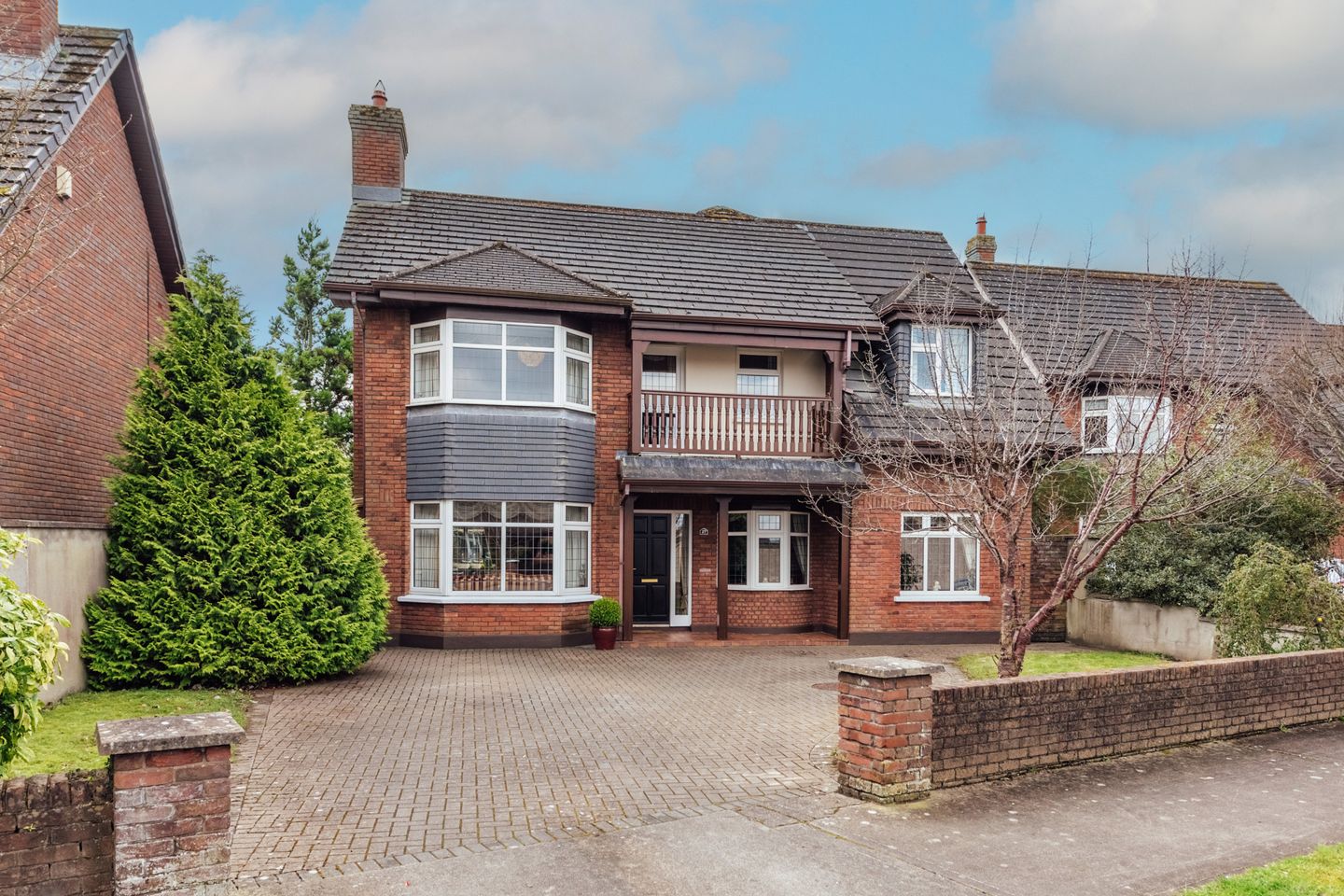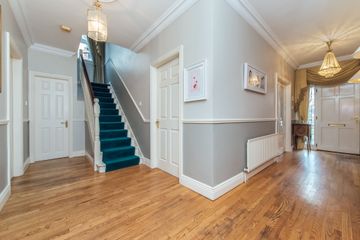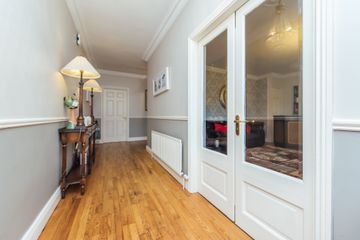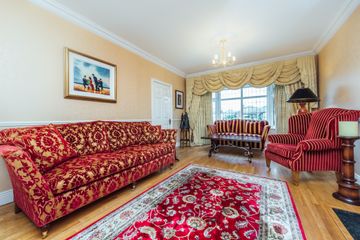


+26

30
27 The Gallops, Naas, Co. Kildare, W91KW2T
€830,000
SALE AGREED4 Bed
4 Bath
234 m²
Detached
Description
- Sale Type: For Sale by Private Treaty
- Overall Floor Area: 234 m²
Sherry FitzGerald O’Reilly are delighted to present to market 27 The Gallops, a stunning four bedroom detached home in a prime location just off the Dublin Road in the prestigious Gallops estate. This is a home of distinction, full of space and light, perfect for both entertaining and family life, with versatile reception rooms, generous bedrooms and boasting many extras throughout.
The Gallops is a mature development of 42 detached houses set amongst well maintained grounds with lots of green areas. It is a short walk to the bustling centre of Naas town with its many boutiques, restaurants, bars and cafes and many schools. Close by are Monread Park, the local leisure centre, cinema and creche. For racegoers, the Naas racecourse is on the doorstep, with Punchestown a few minutes away. It is a two minute’ drive to the M7/N7 motorway and the Arrow rail link in Sallins is five minutes away.
The property comprises a welcoming hallway, sitting room, living room/dining room, playroom, kitchen/family room and guest wc. Upstairs there are 4 double bedrooms (2 en-suite ) and a family bathroom.
Hallway The bright and welcoming hallway features an oak floor and superb chandelier.
Sitting Room 7.9m x 3.73m. The elegant sitting room is of dual aspect, boasting a broad bay window to front and sliding doors to rear leading to the deck. It features a beautifully detailed cast iron fireplace with a slate hearth.
Living/Dining Room 5.38m x 5.17m. From the hallway, glazed double doors bring you to the living/dining room. This is a substantial space, with lots of light from two large windows to front and with an oak floor underfoot.
Playroom 4.51m x 3.27m. This is a cosy spot with oak floor and tv point. Door to family room.
Kitchen/Family Room 8.26m x 8.09m. The kitchen/dining/family room is a stunning room filled with an abundance of natural light. It is an expansive open plan room of triple aspect with many Velux windows over the family area and French doors to the garden. The family area is made cosy with a woodburning stove and it has lovely views of the garden.
The beautiful bespoke kitchen cabinetry encompasses a large range of hand painted, in-frame, solid wood cabinets including larder press, display presses, plate rack and drawers with a contrasting dresser unit. The island combines seating, presses and basket storage all topped with a chestnut granite counter. The black Leisure Rangemaster range cooker offers double ovens, gas rings and hotplate. Included are integrated side by side freezer and fridge and a dishwasher. The floor is graced with travertine marble tile throughout.
Guest WC 1.88m x 1.7m. With wc and wash hand basin, it has a porcelain tiled floor. It includes the understairs storage press which houses the washing machine.
Upstairs
Landing 5.2m x 1.9m. Landing 5.2m x 1.9m
The landing is favoured with natural light from the large window on the return. With hotpress off and attic access via ladder stairs.
Bedroom 1 5.35m x 4.78m. This is a wonderfully generous bedroom to the front. It has both a large bay window and a glazed door leading to a spacious balcony.
Dressing Area 3m x 2.68m. With solid oak floor.
En-Suite 2.96m x 2.53m. The roomy en-suite has been tiled in attractive ceramic tiles. It features wash basin, bidet, quadrant shower with rainfall head and riser, and wash hand basin. With wall and central lighting.
Bedroom 2 5.31m x 5.18m. This is a large, bright double room to front. It has a wooden floor.
En-Suite 1.75m x 1.75m. Updated in 2019, The ensuite includes wc, wash basin and quadrant shower unit. With ceramic tiles to floor and walls.
Bedroom 3 4.4m x 2.83m. This is a double room of rear aspect, with a sold wood floor.
Bedroom 4 4.1mm x 3m. A double bedroom with view of the rear garden, it has a varnished wood floor.
Bathroom 2.85m x 1.96m. This family sized bathroom comprises wc, wash basin and jacuzzi bath, with tiling to floor and surrounds and both wall and centre lighting.

Can you buy this property?
Use our calculator to find out your budget including how much you can borrow and how much you need to save
Property Features
- Built 1995 and extended in 2008.
- Beautifully presented family home in a prime location.
- A generous 234 sq metres of accommodation.
- Family friendly estate with lots of green areas.
- Natural gas central heating.
- uPvc Double glazed windows.
- Cobble lock driveway with off street parking for 3 cars.
- Low maintenance southwest facing garden in lawn with large deck.
- Open plan Kitchen/Family room offers an ideal space for family living and entertaining.
- Upvc fascia and soffits.
Map
Map
Local AreaNEW

Learn more about what this area has to offer.
School Name | Distance | Pupils | |||
|---|---|---|---|---|---|
| School Name | St David's National School | Distance | 930m | Pupils | 95 |
| School Name | Scoil Bhríde | Distance | 1.3km | Pupils | 646 |
| School Name | Mercy Convent Primary School | Distance | 1.3km | Pupils | 540 |
School Name | Distance | Pupils | |||
|---|---|---|---|---|---|
| School Name | Holy Child National School Naas | Distance | 1.6km | Pupils | 473 |
| School Name | St Corban's Boys National School | Distance | 1.6km | Pupils | 504 |
| School Name | St Laurences National School | Distance | 2.7km | Pupils | 663 |
| School Name | Naas Community National School | Distance | 3.6km | Pupils | 295 |
| School Name | Gaelscoil Nas Na Riogh | Distance | 3.6km | Pupils | 406 |
| School Name | Killashee Multi-denoninational National School | Distance | 4.3km | Pupils | 241 |
| School Name | Scoil Bhríde, Kill | Distance | 4.7km | Pupils | 654 |
School Name | Distance | Pupils | |||
|---|---|---|---|---|---|
| School Name | Coláiste Naomh Mhuire | Distance | 1.4km | Pupils | 1072 |
| School Name | Naas Cbs | Distance | 1.5km | Pupils | 1014 |
| School Name | Gael-choláiste Chill Dara | Distance | 1.9km | Pupils | 389 |
School Name | Distance | Pupils | |||
|---|---|---|---|---|---|
| School Name | Naas Community College | Distance | 2.1km | Pupils | 740 |
| School Name | Piper's Hill College | Distance | 3.7km | Pupils | 1008 |
| School Name | Scoil Mhuire Community School | Distance | 8.2km | Pupils | 1162 |
| School Name | Blessington Community College | Distance | 9.4km | Pupils | 627 |
| School Name | St Farnan's Post Primary School | Distance | 9.8km | Pupils | 518 |
| School Name | Clongowes Wood College | Distance | 9.8km | Pupils | 442 |
| School Name | Newbridge College | Distance | 10.7km | Pupils | 909 |
Type | Distance | Stop | Route | Destination | Provider | ||||||
|---|---|---|---|---|---|---|---|---|---|---|---|
| Type | Bus | Distance | 220m | Stop | Roseville | Route | 126a | Destination | Rathangan | Provider | Go-ahead Ireland |
| Type | Bus | Distance | 220m | Stop | Roseville | Route | 125 | Destination | Newbridge | Provider | Go-ahead Ireland |
| Type | Bus | Distance | 220m | Stop | Roseville | Route | 126a | Destination | Kildare | Provider | Go-ahead Ireland |
Type | Distance | Stop | Route | Destination | Provider | ||||||
|---|---|---|---|---|---|---|---|---|---|---|---|
| Type | Bus | Distance | 220m | Stop | Roseville | Route | 126t | Destination | Rathangan | Provider | Go-ahead Ireland |
| Type | Bus | Distance | 220m | Stop | Roseville | Route | 126 | Destination | Newbridge | Provider | Go-ahead Ireland |
| Type | Bus | Distance | 220m | Stop | Roseville | Route | 126 | Destination | Kildare | Provider | Go-ahead Ireland |
| Type | Bus | Distance | 220m | Stop | Roseville | Route | 126d | Destination | Kildare | Provider | Go-ahead Ireland |
| Type | Bus | Distance | 220m | Stop | Roseville | Route | 726 | Destination | Dublin Street, Kildare | Provider | Dublin Coach |
| Type | Bus | Distance | 220m | Stop | Roseville | Route | 726 | Destination | Portlaoise Centre | Provider | Dublin Coach |
| Type | Bus | Distance | 220m | Stop | Roseville | Route | 126d | Destination | Out Of Service | Provider | Go-ahead Ireland |
Video
BER Details

BER No: 117281022
Statistics
10/04/2024
Entered/Renewed
4,643
Property Views
Check off the steps to purchase your new home
Use our Buying Checklist to guide you through the whole home-buying journey.

Similar properties
€800,000
The Beeches, Kerdiffstown, Sallins, Co. Kildare, W91XNH14 Bed · 3 Bath · Detached€1,100,000
15 St Johns Drive, St. John`s Grove, Johnstown, Co. Kildare, W91X8387 Bed · 6 Bath · Detached€1,125,000
Riversdale, Forenaughts, Naas, Co Kildare, W91EC055 Bed · 6 Bath · Detached€1,275,000
Greenawn Gowra, Tipper Road, Naas, Co. Kildare, W91XK6W5 Bed · 3 Bath · Detached
Daft ID: 15597905


Sherry FitzGerald O'Reilly
SALE AGREEDThinking of selling?
Ask your agent for an Advantage Ad
- • Top of Search Results with Bigger Photos
- • More Buyers
- • Best Price

Home Insurance
Quick quote estimator
