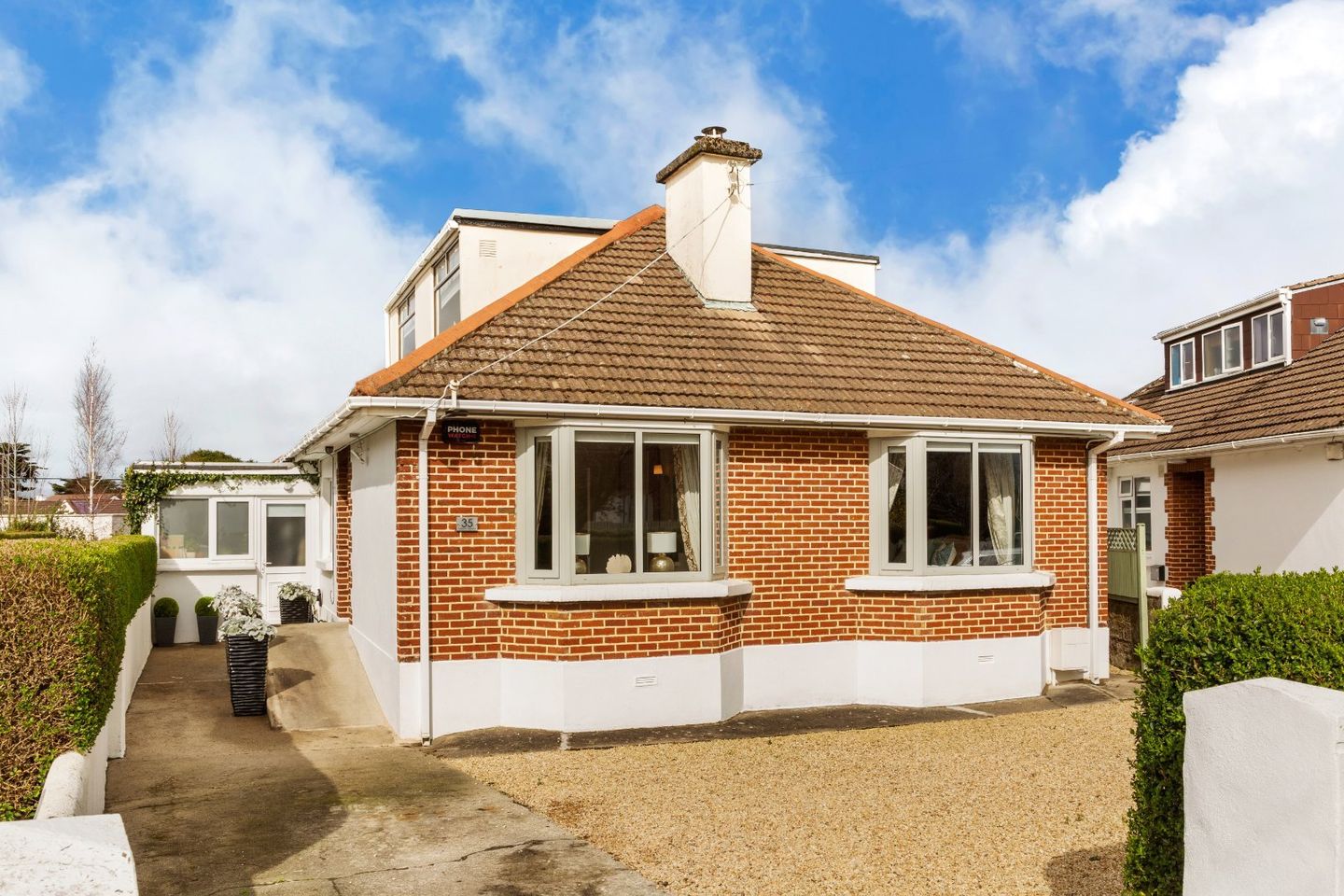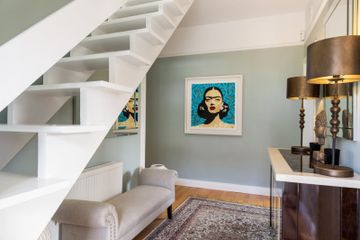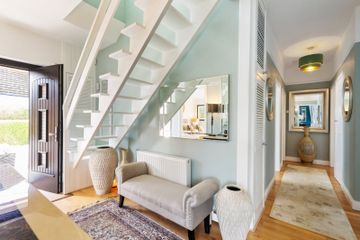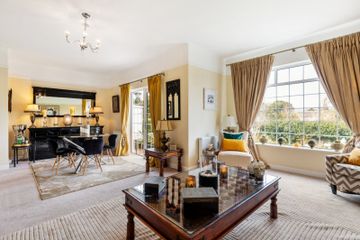


+23

27
35 Harlech Crescent, Ardilea, Clonskeagh, Dublin 14, D14DT62
€975,000
4 Bed
2 Bath
145 m²
Detached
Description
- Sale Type: For Sale by Private Treaty
- Overall Floor Area: 145 m²
***Viewing Strictly by Appointment - Call 012832700 or email us below*** Harlech Crescent is a small, exclusive residential cul de sac of attractive, individually designed detached bungalows located in Ardilea in the ever popular neighbourhood of Clonskeagh. Surrounded by large gardens of c. 0.15ac, this ideal detached home, recently remodelled and partly rewired is tucked away on this quiet cul de sac enjoying the peace and tranquility of this mature setting yet only minutes from the hustle and bustle of city and University life.
The area needs little introduction. Located 2 minutes walk from St Killian's School and the UCD Belfield campus, this mature residential cul de sac is also within easy access to Mount Merrion, Stillorgan, Clonskeagh & Dundrum. Churches of all denominations are close-by, as are excellent schools, beautiful walks and a great infrastructure including the N11 together with access to the M50 or Luas which is a short cycle away.
Within the property accommodation is bright, airy and beautifully presented. The large reception room overlooks and leads into the mature rear garden while the adjoining kitchen also has access onto the patio area. The kitchen is complemented by a generous utility room. There are 3 bedrooms at ground floor level together with a recently upgraded bathroom. To the side the converted garage offers a steady income or additional accommodation. It is currently let on a monthly basis and comprises a kitchen / living / bedroom and a bathroom.
On the first floor are 3 excellent attic rooms versatile for a number of uses. There is also a toilet and wash-hand-basin on this level.
Again outside gardens are a sheer delight. Offering great privacy, they comprise a pillared entrance to the front with a large rear garden approx 22m wide X 15m long under lawns with a number of paved patio areas along with plants and shrubs.
Ground Floor
Entrance hallway 4.47m x 2.06m. Inviting entrance hall with accommodation off and stairs to first floor level. Abundance of storage cupboards off. Timber floors, picture rail and alarm point.
Living Room 7.5m x 5.3m. Large L-shaped reception room, originally two rooms, overlooking the large rear garden from a picture window and with French doors leading to one of the patio areas. Picture rail complements the high ceilings.
Kitchen / Breakfastroom 3.8m x 3.45m. Overlooking the rear garden and with a door leading to same. Floor and eye level fitted units complemented by tiled splashback. Breakfast counter. Fitted appliances.
Utility Room 2.8m x 2.5m. Fitted storage units, counter top space. Provisions for a washing machine.
Bedroom 1 4.06m x 3.7m. Front facing double bedroom with bay window, fireplace and picture rail.
Bedroom 2 3.9m x 3.6m. Front facing double bedroom with bay window, TV point, coving and vertical radiator.
Bedroom 3 3.93m x 2.92m. Currently set out as a walk in wardrobe.
Bathroom 2.77m x 2.36m. Shower with over-sized tray and clear gazed door, toilet and wash-hand-basin. Recently remodelled. Mirror. Hotpress.
First Floor
Attic room 1 5.87m x 2.19m. Dual aspect room with two dormer windows, louvered door fitted wardrobe, painted timber tongue & groove timber floor.
Attic room 2 3.29m x 2.73m. Currently used as a home office with dormer window and tongue and groove timber floors.
Attic room 3 2.9m x 2.39m. Side facing room, painted timber floor, recessed storage space.
Cloakroom 1.76m x 1.50m. With toilet and wash-hand-basin.
Gardens
Kitchen Overlooking the rear garden and with a door leading to same. Floor and eye level fitted units
Guest Accommodation
Kitchen / Breakfast area Fitted kitchen with white and grey floor and eye level fitted units, tiled floor and provisions for a washing machine.
Living / bedroom Livingroom / Bedroom with TV point. Showerroom off with shower, wc & whb.
Gardens
Front garden Pillared entrance to paved and pebbled parking. Surrounded by hedging. Gated side entrance opens out into the rear agrden and is ideal for descreet storage or garden equipment, bins etc.
Rear garden Pillared entrance to paved and pebbled parking. Surrounded by hedging. Gated side entrance opens out into the rear garden and is ideal for discreet storage or garden equipment, bins etc.

Can you buy this property?
Use our calculator to find out your budget including how much you can borrow and how much you need to save
Property Features
- Exclusive cul de sac location
- Very large rear garden
- Walking distance to schools & UCD
- Gas fired central heating
- Beautiful interiors
- Converted attic
- Adjoining Granny Flat (potential for income)
Map
Map
Local AreaNEW

Learn more about what this area has to offer.
School Name | Distance | Pupils | |||
|---|---|---|---|---|---|
| School Name | Muslim National School | Distance | 390m | Pupils | 399 |
| School Name | Our Lady's Grove Primary School | Distance | 420m | Pupils | 435 |
| School Name | Our Lady's National School Clonskeagh | Distance | 1.3km | Pupils | 219 |
School Name | Distance | Pupils | |||
|---|---|---|---|---|---|
| School Name | Scoil San Treasa | Distance | 1.5km | Pupils | 425 |
| School Name | Taney Parish Primary School | Distance | 1.5km | Pupils | 406 |
| School Name | Mount Anville Primary School | Distance | 1.6km | Pupils | 467 |
| School Name | Holy Cross School | Distance | 1.6km | Pupils | 279 |
| School Name | Gaelscoil Na Fuinseoige | Distance | 1.7km | Pupils | 334 |
| School Name | Oatlands Primary School | Distance | 2.0km | Pupils | 431 |
| School Name | Our Lady Of Mercy Convent School | Distance | 2.0km | Pupils | 260 |
School Name | Distance | Pupils | |||
|---|---|---|---|---|---|
| School Name | St Kilian's Deutsche Schule | Distance | 270m | Pupils | 443 |
| School Name | Our Lady's Grove Secondary School | Distance | 340m | Pupils | 290 |
| School Name | Mount Anville Secondary School | Distance | 1.0km | Pupils | 691 |
School Name | Distance | Pupils | |||
|---|---|---|---|---|---|
| School Name | The Teresian School | Distance | 1.5km | Pupils | 236 |
| School Name | Goatstown Educate Together Secondary School | Distance | 1.7km | Pupils | 145 |
| School Name | Alexandra College | Distance | 1.7km | Pupils | 658 |
| School Name | Coláiste Eoin | Distance | 1.7km | Pupils | 496 |
| School Name | Coláiste Íosagáin | Distance | 1.7km | Pupils | 486 |
| School Name | St Andrew's College | Distance | 1.9km | Pupils | 1029 |
| School Name | St Benildus College | Distance | 2.0km | Pupils | 886 |
Type | Distance | Stop | Route | Destination | Provider | ||||||
|---|---|---|---|---|---|---|---|---|---|---|---|
| Type | Bus | Distance | 230m | Stop | Roebuck Downs | Route | 11 | Destination | St Pappin's Rd | Provider | Dublin Bus |
| Type | Bus | Distance | 230m | Stop | Roebuck Downs | Route | 11 | Destination | Parnell Square | Provider | Dublin Bus |
| Type | Bus | Distance | 250m | Stop | Goatstown Road | Route | 11 | Destination | Sandyford B.d. | Provider | Dublin Bus |
Type | Distance | Stop | Route | Destination | Provider | ||||||
|---|---|---|---|---|---|---|---|---|---|---|---|
| Type | Bus | Distance | 350m | Stop | Larchfield Road | Route | 11 | Destination | Parnell Square | Provider | Dublin Bus |
| Type | Bus | Distance | 350m | Stop | Larchfield Road | Route | 11 | Destination | St Pappin's Rd | Provider | Dublin Bus |
| Type | Bus | Distance | 370m | Stop | Islamic Centre | Route | 11 | Destination | Sandyford B.d. | Provider | Dublin Bus |
| Type | Bus | Distance | 420m | Stop | Larchfield Road | Route | 11 | Destination | Sandyford B.d. | Provider | Dublin Bus |
| Type | Bus | Distance | 500m | Stop | White Oaks | Route | 11 | Destination | Parnell Square | Provider | Dublin Bus |
| Type | Bus | Distance | 500m | Stop | White Oaks | Route | 11 | Destination | St Pappin's Rd | Provider | Dublin Bus |
| Type | Bus | Distance | 570m | Stop | Roebuck Road | Route | 11 | Destination | Sandyford B.d. | Provider | Dublin Bus |
Video
BER Details

BER No: 113438352
Energy Performance Indicator: 375.51 kWh/m2/yr
Statistics
25/04/2024
Entered/Renewed
3,607
Property Views
Check off the steps to purchase your new home
Use our Buying Checklist to guide you through the whole home-buying journey.

Similar properties
€895,000
12 Saint Thomas Mead, Mount Merrion, Blackrock, Co. Dublin, A94DX384 Bed · 2 Bath · Detached€1,050,000
43 Knocknashee, Goatstown, Dublin 14, D14Y1984 Bed · 3 Bath · Detached€1,075,000
8 Sycamore Crescent, Mount Merrion, Co. Dublin, A94H9P04 Bed · 1 Bath · Semi-D€1,100,000
14 The Nurseries, Taney Road, Dundrum, Dublin 14, D14A9K74 Bed · 3 Bath · Semi-D
€1,100,000
9 Gledswood Close, Clonskeagh, Clonskeagh, Dublin 14, D14TC905 Bed · 7 Bath · Semi-D€1,100,000
22 Palmerston Grove Milltown Dublin 6, Milltown, Dublin 6, D06K2W15 Bed · 3 Bath · Detached€1,150,000
Four Bedroom, Annefield Manor, Annefield Manor, Sydenham Road, Dundrum, Dublin 144 Bed · 3 Bath · Semi-D€1,150,000
20 Yale, Ardilea, Clonskeagh, Dublin 14, D14VF615 Bed · 2 Bath · Detached€1,195,000
61 Taney Rise, Dundrum, Dublin 14, D14W2T75 Bed · 4 Bath · Bungalow€1,195,000
Iona, Knocknashee, Goatstown, Dublin 14, D14P9W84 Bed · 3 Bath · Detached€1,250,000
59 The Palms Clonskeagh Dublin 14, Clonskeagh, Dublin 14, D14YK134 Bed · 3 Bath · Detached
Daft ID: 119250055


Brian Dempsey
01 2832700Thinking of selling?
Ask your agent for an Advantage Ad
- • Top of Search Results with Bigger Photos
- • More Buyers
- • Best Price

Home Insurance
Quick quote estimator
