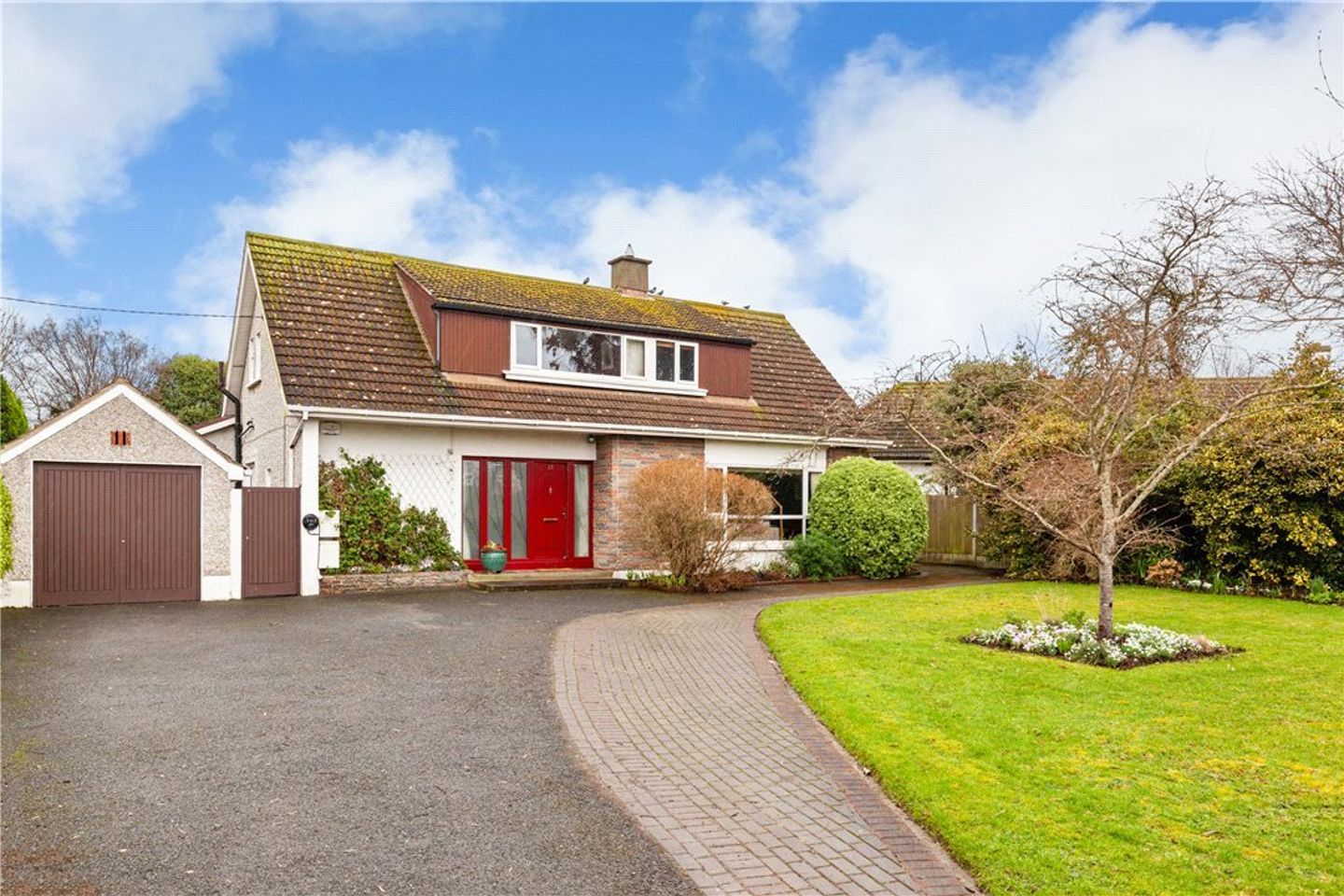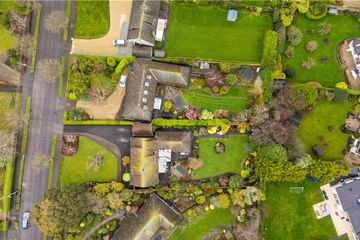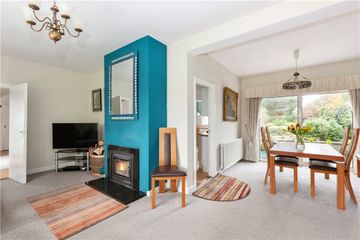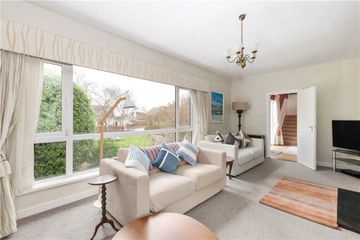


+23

27
35 Offington Park Sutton Dublin 13, Sutton, Dublin 13, D13V8Y4
€995,000
SALE AGREED4 Bed
3 Bath
207 m²
Detached
Description
- Sale Type: For Sale by Private Treaty
- Overall Floor Area: 207 m²
Properties in Offington rarely change hands, such is the quality of life on offer in the house and area. No. 35 presents as a family home in a well-established quiet suburban setting waiting for the right family to enjoy. The property is a 4-bedroom detached house with a private, large, mature garden. There is a spacious side garage and entrances on each side of the house, off street parking and an EV connection. The house has over 2,000 sqft of accommodation, and is situated on approximately 1/3 acre of garden, there are lawns front and back surrounded by mature shrubs and trees, providing all year around colour and interest.
The house itself is large (207sqm / 2,228sqft), with the majority of the internal accommodation on the ground floor. Off the entrance hall there is a large open plan living / dining room with a solid fuel insert stove. It has a lovely bright dual access and a view of the pond and beautifully landscaped garden to the rear beyond. The bright kitchen / breakfast room ,with an entrance both from the hall and the dining area, boasts plenty of room to dine and entertain with a similar aspect and a separate utility room / larder and access from there to the garden and rear patio. There is also a family size bathroom and large hot press.
The house has been altered and extended to accommodate a self-contained one bedroom apartment and as such could easily facilitate a large family with multi-generational living requirements or those who have decided to work from home long term. There are a further three bedrooms and another bathroom upstairs with lots of additional storage space under the eaves. No 35 is a large family home by any yardstick but there is ample space to further extend the property to the side or the back subject to the necessary planning permission.
Offington Park is particularly quiet road and yet conveniently close to Sutton and Howth and all the amenities both on water and land. The Burrow beach is just a 10 minute walk away. A selection of top quality schools, excellent transport links, endless walks along the cliffside, and the beach lead to a wonderful quality of life. Howth and Sutton also offer an abundance of great restaurants and bars all on your doorstep while Dublin City Centre is just 15km and Dublin Airport is 14km away with the M50 and M1 also easily accessible from home.
Viewing comes highly recommended.
Entrance Hallway (5.05m x 2.60m )with light oak floor running into the kitchen.
Living / dining room (6.70m x 3.70m )with large picture window overlooking garden to front. L-shaped into Dining Area.
Dining Area (3.20m x 3.10m )with sliding doors out to the rear patio garden overlookimg the pond.
Kitchen/Breakfast Room (5.50m x 3.40m )A custom fit kitchen with extensive range of presses and worktops by King Kitchens in Baldoyle with soft-touch closing drawers and recessed downlights, extractor hood.
Utility Room (3.50m x 2.60m )with sink unit, plumbing for a washing machine, and plenty of storage space to supplement the kitchen, there is also direct access to the rear garden.
Downstairs Bathroom (2.45m x 1.90m )with tiled floor, wc, whb, part tiled wall, Velux rooflight.
Family Room (3.45m x 3.40m )An auxilary living room which provides the property with great flexibility. There is access from here through sliding doors to the rear garden.
Ensuite with wc, whb, bidet
Bedroom 4 Part of the self contained apartment but could esily be a 4th bedroom to the main house.
UPSTAIRS
Landing Area with storage cupboards with louvred doors.
Shower Room with shower, wc, whb.
Bedroom 1 (To Front) (4.55m x 3.50m )Master bedroomwith fitted wardrobe.
Bedroom 2 (3.50m x 2.55m )Generously proportioned double bedroom overlooking Offington Park and the lawn to the front.
Bedroom 3 (0.00m x 5.20m)with fitted storage cupboards, desk area, window to side
Detached Garage with excellent storage overhead.
To The Front Magnificent open plan garden to front with lawned garden which is very well stocked with mature shrubs, flowerbeds and herbacious borders.
To The Rear The rear garden is very well stocked with mature shrubs, flowerbeds and herbacious borders.

Can you buy this property?
Use our calculator to find out your budget including how much you can borrow and how much you need to save
Property Features
- Detached house of 207sqm / 2,227sqft
- On 1/3rd of an acre of landscaped gardens
- Detached side garage
- Lots of parking space off street
- EV charge point installed
- Extremely private & mature rear garden
- Plenty of space and scope to extend subject to P.P.
- Self cotained apartment
- Excellent location close to both Sutton and Howth
- 15km to the City Centre
Map
Map
Local AreaNEW

Learn more about what this area has to offer.
School Name | Distance | Pupils | |||
|---|---|---|---|---|---|
| School Name | Burrow National School | Distance | 500m | Pupils | 207 |
| School Name | St Fintan's National School Sutton | Distance | 760m | Pupils | 452 |
| School Name | Killester Raheny Clontarf Educate Together National School | Distance | 1.1km | Pupils | 70 |
School Name | Distance | Pupils | |||
|---|---|---|---|---|---|
| School Name | Howth Primary School | Distance | 1.9km | Pupils | 406 |
| School Name | St Michaels House Special School | Distance | 2.4km | Pupils | 58 |
| School Name | St Laurence's National School | Distance | 2.6km | Pupils | 437 |
| School Name | Bayside Senior School | Distance | 3.3km | Pupils | 414 |
| School Name | Bayside Junior School | Distance | 3.3km | Pupils | 374 |
| School Name | North Bay Educate Together National School | Distance | 3.6km | Pupils | 210 |
| School Name | Gaelscoil Míde | Distance | 3.7km | Pupils | 229 |
School Name | Distance | Pupils | |||
|---|---|---|---|---|---|
| School Name | Santa Sabina Dominican College | Distance | 180m | Pupils | 719 |
| School Name | Sutton Park School | Distance | 1.1km | Pupils | 454 |
| School Name | St. Fintan's High School | Distance | 1.4km | Pupils | 700 |
School Name | Distance | Pupils | |||
|---|---|---|---|---|---|
| School Name | St Marys Secondary School | Distance | 2.3km | Pupils | 238 |
| School Name | Pobalscoil Neasáin | Distance | 2.3km | Pupils | 794 |
| School Name | Gaelcholáiste Reachrann | Distance | 4.2km | Pupils | 510 |
| School Name | Grange Community College | Distance | 4.2km | Pupils | 450 |
| School Name | Belmayne Educate Together Secondary School | Distance | 4.2km | Pupils | 302 |
| School Name | Ardscoil La Salle | Distance | 4.8km | Pupils | 251 |
| School Name | Donahies Community School | Distance | 5.0km | Pupils | 504 |
Type | Distance | Stop | Route | Destination | Provider | ||||||
|---|---|---|---|---|---|---|---|---|---|---|---|
| Type | Bus | Distance | 340m | Stop | Santa Sabina Manor | Route | 31n | Destination | Howth | Provider | Nitelink, Dublin Bus |
| Type | Bus | Distance | 350m | Stop | Santa Sabina | Route | 102t | Destination | Sutton Park School | Provider | Go-ahead Ireland |
| Type | Bus | Distance | 350m | Stop | Santa Sabina | Route | 31n | Destination | Howth | Provider | Nitelink, Dublin Bus |
Type | Distance | Stop | Route | Destination | Provider | ||||||
|---|---|---|---|---|---|---|---|---|---|---|---|
| Type | Bus | Distance | 350m | Stop | Santa Sabina | Route | 6 | Destination | Howth Station | Provider | Dublin Bus |
| Type | Bus | Distance | 350m | Stop | Santa Sabina | Route | 102c | Destination | Sutton Park School | Provider | Go-ahead Ireland |
| Type | Bus | Distance | 400m | Stop | Strand Road | Route | 6 | Destination | Abbey St Lower | Provider | Dublin Bus |
| Type | Bus | Distance | 400m | Stop | Strand Road | Route | 6 | Destination | Howth Station | Provider | Dublin Bus |
| Type | Bus | Distance | 400m | Stop | Strand Road | Route | 6 | Destination | Howth Station | Provider | Dublin Bus |
| Type | Bus | Distance | 400m | Stop | Strand Road | Route | 6 | Destination | Abbey St Lower | Provider | Dublin Bus |
| Type | Bus | Distance | 420m | Stop | St Fintan's Church | Route | 6 | Destination | Abbey St Lower | Provider | Dublin Bus |
BER Details

BER No: 117156968
Energy Performance Indicator: 273.79 kWh/m2/yr
Statistics
27/04/2024
Entered/Renewed
3,047
Property Views
Check off the steps to purchase your new home
Use our Buying Checklist to guide you through the whole home-buying journey.

Similar properties
€985,000
29 Baldoyle Road, Sutton, Dublin 13, D13R5C35 Bed · 3 Bath · Detached€1,325,000
The Pines, 19A Greenfield Road, Sutton, Dublin 13, D13E6E45 Bed · 5 Bath · Detached€1,375,000
Dunrath, 6 Station Road, Sutton, Dublin 13, D13Y2W76 Bed · 1 Bath · End of Terrace€1,750,000
1 Cluain Aedin, Sutton, Dublin 13, D13V0VH4 Bed · 3 Bath · Detached
€1,750,000
43 Strand Road Sutton Dublin 13, Sutton, Dublin 13, D13H5974 Bed · 2 Bath · Semi-D€1,775,000
Tamarind, Carrickbrack Road, Howth, Dublin 13, D13YY814 Bed · 3 Bath · Detached€1,850,000
132 Dublin Road, Sutton, Dublin 13, D13CFX95 Bed · 6 Bath · Detached€2,200,000
Slieverue, Strand Road, Sutton, Dublin 13, D13Y2095 Bed · 3 Bath · Detached€2,300,000
Bayview, Greenfield Road, Sutton, Dublin 13, D13V9DK5 Bed · 4 Bath · Detached€2,300,000
Cuala, Greenfield Road, Sutton, Dublin 13, D13R6PD5 Bed · 4 Bath · Detached€3,600,000
The Lake House, 6 Claremont Road, Howth, Co Dublin, D13DP654 Bed · 5 Bath · Detached€4,500,000
Bramley Hill, Old Carrickbrack Road, Howth, Dublin 13, D13PH315 Bed · 4 Bath · Detached
Daft ID: 119113303


Barry Connolly
SALE AGREEDThinking of selling?
Ask your agent for an Advantage Ad
- • Top of Search Results with Bigger Photos
- • More Buyers
- • Best Price

Home Insurance
Quick quote estimator
