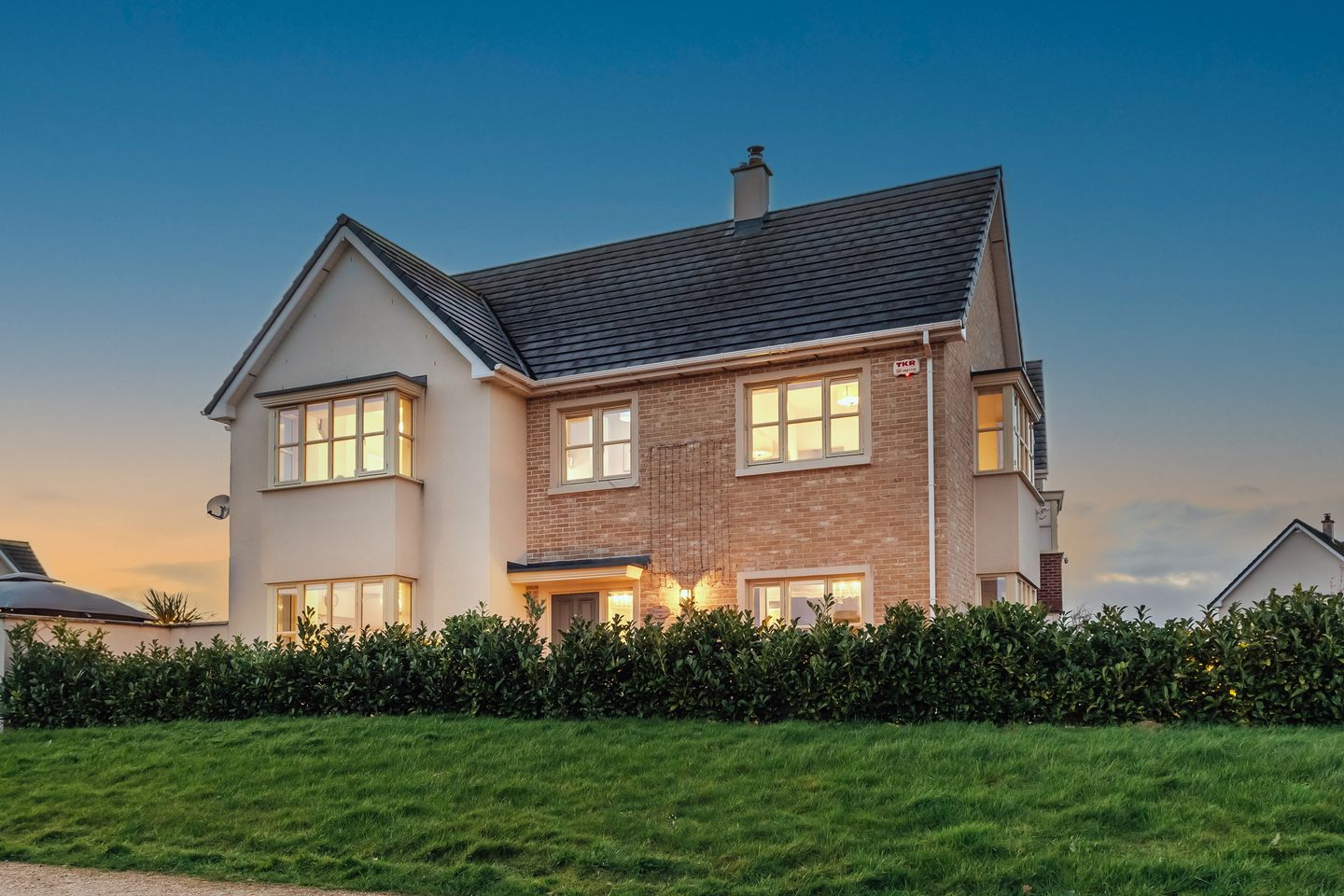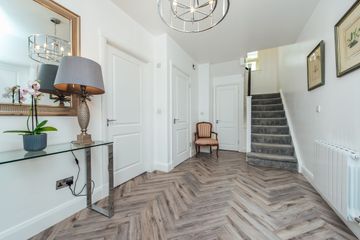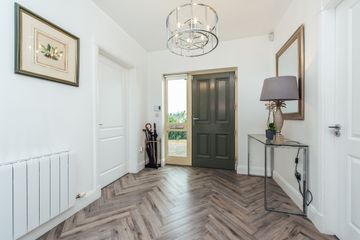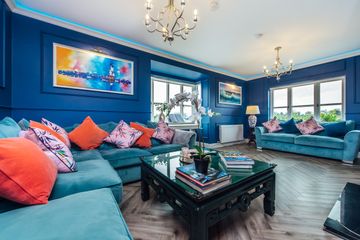


+47

51
47 The Drive, Bellingsfield, Naas, Co. Kildare, W91TKP9
€625,000
SALE AGREED4 Bed
4 Bath
163 m²
Detached
Description
- Sale Type: For Sale by Private Treaty
- Overall Floor Area: 163 m²
CME are very privileged to present this outstanding property to market. Originally, when released The Drive was considered to be the premier avenue within the development and we believe that it retains that status. With a substantial site commanding enviable views over the surrounding valley and countryside. No. 47 is certainly an unusual prospect with all of the convenience of a quality estate home yet with the aforementioned surroundings. This fine home has many more outstanding features, a tasteful décor, and some delightful finishing touches such as extensive herringbone laminate wood flooring, wall panelling, and an exquisitely fitted display cabinet in the kitchen. To the rear of the property the sunny south west facing garden comes complete with extensive landscaping both hard landscaping in the form of concrete raised beds and paved patio areas together with seasonal planting and a generous home office to boot. To front No. 47 is favoured with a spacious drive with parking for 4 - 5 cars. The jewel in the crown of No. 47 is certainly the view from the master bedroom suite which will certainly make the weekend coffee in bed all the more enjoyable. Viewing comes highly recommend and by appointment with CME.
Features:
Modern bright accommodation extending to an impressive 162.9Sq. m / 1753 Sq. ft.
Efficient A rated BER with Air to Water heat pump.
Smart heating modem.
Green unit smart lighting.
Ring camera front and back, ring doorbell and office camera.
Floored attic with shelving.
Stunning south west facing garden with extensive paved patio area.
Block built raised beds with lavender, Buxus and planting.
Within a short walk of town centre with comfortable footpath and cycle path.
On site schools facilities.
On site internal walkway for safe and convenient exercise.
Superb parking.
Plenty of space for the modern, growing family.
Fibre Broadband throughout.
Accommodation:
Entrance Hall, Guest WC, Sitting Room, Kitchen/Dining Area, Utility, 4 Bedrooms with Master Ensuite, Family Bathroom.
Entrance Hall:
c. 2.5m x 6.3m
Laminate wood flooring in a herringbone style, under stairs storage.
Guest WC:
c. 1.7m x 1.65m
Tiled floor and wet area, WC, WHB and vanity cabinet, heated towel rail.
Sitting Room:
c. 6.27m x 3.90m
Laminate wood flooring in a herringbone style, ornate coving and wall panelling. Wood burning stove with quartz surround, LED lighting at cornice level. Large bay window allowing stunning views over surrounding countryside.
Kitchen/Dining Area:
c. 7.4m x 5m
Extensive range of shaker style kitchen units with brass style handles, fridge freezer x 2, subway tiled splashback, quartz worktop and upstand, substantial island unit with quartz work surface. Stunning corner feature shelving/storage unit with LED lighting. Laminate wood flooring in a herringbone style. Large bay window.
Utility:
c. 2.2m x 1.8m
With work surface, plumbing for washing machine and dryer, herringbone laminate wood flooring. Door leading to garden.
Bedroom 1:
c. 4.6m x 4.1m
With large bay window, stunning countryside views, tv point. Quality carpet flooring.
Dressing area:
c. 2.1m x 1.6m With spacious fitted wardrobes.
Ensuite:
c. 2.1m x 2m.
WC, WHB, pump rain head shower with modern black surround. Tiled floor and extensive wall tiling, heated towel radiator.
Bedroom 2:
c. 3.5m x 3.2m
Extensive built in wardrobes. Quality carpet flooring, spacious vanity area.
Ensuite:
c. 2.6m x 1.5m.
WC, WHB, pump rain head shower with modern black surround. Tiled floor and extensive wall tiling, heated towel radiator.
Bedroom 3:
c. 4.1m x 3.2m
Quality carpet flooring, spacious built in wardrobe.
Bedroom 4:
c. 3.6.m x 2.1m
Quality carpet flooring, fitted wardrobes.
Bathroom:
c. 3m x 2.3m
With WC, WHB, bath with shower attachment and shower screen, vanity cabinet and mirror, floor tiling and extensive wall tiling.
Office:
c. 3.6m x 3.5m
With recessed lighting.

Can you buy this property?
Use our calculator to find out your budget including how much you can borrow and how much you need to save
Map
Map
Local AreaNEW

Learn more about what this area has to offer.
School Name | Distance | Pupils | |||
|---|---|---|---|---|---|
| School Name | Naas Community National School | Distance | 360m | Pupils | 295 |
| School Name | Gaelscoil Nas Na Riogh | Distance | 390m | Pupils | 406 |
| School Name | Killashee Multi-denoninational National School | Distance | 1.1km | Pupils | 241 |
School Name | Distance | Pupils | |||
|---|---|---|---|---|---|
| School Name | Holy Child National School Naas | Distance | 1.7km | Pupils | 473 |
| School Name | St Corban's Boys National School | Distance | 1.8km | Pupils | 504 |
| School Name | Mercy Convent Primary School | Distance | 2.5km | Pupils | 540 |
| School Name | St David's National School | Distance | 2.6km | Pupils | 95 |
| School Name | Scoil Bhríde | Distance | 3.6km | Pupils | 646 |
| School Name | Two Mile House National School | Distance | 3.9km | Pupils | 236 |
| School Name | St Laurences National School | Distance | 5.5km | Pupils | 663 |
School Name | Distance | Pupils | |||
|---|---|---|---|---|---|
| School Name | Piper's Hill College | Distance | 460m | Pupils | 1008 |
| School Name | Naas Community College | Distance | 1.3km | Pupils | 740 |
| School Name | Gael-choláiste Chill Dara | Distance | 1.9km | Pupils | 389 |
School Name | Distance | Pupils | |||
|---|---|---|---|---|---|
| School Name | Naas Cbs | Distance | 1.9km | Pupils | 1014 |
| School Name | Coláiste Naomh Mhuire | Distance | 2.4km | Pupils | 1072 |
| School Name | Holy Family Secondary School | Distance | 8.5km | Pupils | 744 |
| School Name | Newbridge College | Distance | 8.6km | Pupils | 909 |
| School Name | Patrician Secondary School | Distance | 8.6km | Pupils | 921 |
| School Name | Blessington Community College | Distance | 9.0km | Pupils | 627 |
| School Name | St Conleth's Community College | Distance | 9.2km | Pupils | 659 |
Type | Distance | Stop | Route | Destination | Provider | ||||||
|---|---|---|---|---|---|---|---|---|---|---|---|
| Type | Bus | Distance | 790m | Stop | Killashee | Route | 130 | Destination | Kilcullen | Provider | Go-ahead Ireland |
| Type | Bus | Distance | 790m | Stop | Killashee | Route | 880 | Destination | Carlow | Provider | Tfi Local Link Kildare South Dublin |
| Type | Bus | Distance | 790m | Stop | Killashee | Route | 130 | Destination | Athy | Provider | Go-ahead Ireland |
Type | Distance | Stop | Route | Destination | Provider | ||||||
|---|---|---|---|---|---|---|---|---|---|---|---|
| Type | Bus | Distance | 790m | Stop | Killashee | Route | 880 | Destination | Naas | Provider | Tfi Local Link Kildare South Dublin |
| Type | Bus | Distance | 790m | Stop | Killashee | Route | 130 | Destination | Dublin | Provider | Go-ahead Ireland |
| Type | Bus | Distance | 790m | Stop | Killashee | Route | 130a | Destination | Dublin | Provider | Go-ahead Ireland |
| Type | Bus | Distance | 790m | Stop | Killashee | Route | 130 | Destination | Naas | Provider | Go-ahead Ireland |
| Type | Bus | Distance | 1.4km | Stop | Naas Hospital | Route | 183 | Destination | Sallins Station | Provider | Tfi Local Link Carlow Kilkenny Wicklow |
| Type | Bus | Distance | 1.4km | Stop | Naas Hospital | Route | 139 | Destination | Naas Hospital | Provider | J.j Kavanagh & Sons |
| Type | Bus | Distance | 1.4km | Stop | Naas Hospital | Route | 880 | Destination | Naas | Provider | Tfi Local Link Kildare South Dublin |
Video
BER Details

Statistics
22/04/2024
Entered/Renewed
8,638
Property Views
Check off the steps to purchase your new home
Use our Buying Checklist to guide you through the whole home-buying journey.

Similar properties
€575,000
12 The Drive, Piper's Hill, Naas, Co. Kildare, W91T2Y94 Bed · 4 Bath · Semi-D€582,000
The Willow, 3 Storey 4 Bed, Stonehaven, Stonehaven, Naas, Co. Kildare4 Bed · 3 Bath · Semi-D€582,000
The Willow, 3 Storey 4 Bed, Stonehaven, Stonehaven, Naas, Co. Kildare4 Bed · 3 Bath · Semi-D€582,000
3 Storey 4 Bed, Stonehaven, Stonehaven, Blessington Road, Naas, Co. Kildare4 Bed · 3 Bath · Semi-D
€585,000
Willow , Stonehaven, Stonehaven, Blessington Road, Naas, Co. Kildare4 Bed · 3 Bath · Semi-D€592,500
The Hazel, 3 Storey 4 Bed, Stonehaven, Stonehaven, Naas, Co. Kildare4 Bed · 4 Bath · Semi-D€800,000
The Beeches, Kerdiffstown, Sallins, Co. Kildare, W91XNH14 Bed · 3 Bath · Detached€1,100,000
15 St Johns Drive, St. John`s Grove, Johnstown, Co. Kildare, W91X8387 Bed · 6 Bath · Detached€1,125,000
Riversdale, Forenaughts, Naas, Co Kildare, W91EC055 Bed · 6 Bath · Detached€1,275,000
Greenawn Gowra, Tipper Road, Naas, Co. Kildare, W91XK6W5 Bed · 3 Bath · Detached€1,275,000
Greenawn Gowra, Tipper Road, Naas, Co. Kildare, W91XK6W5 Bed · 3 Bath · Detached
Daft ID: 119193753


Naas Office
SALE AGREEDThinking of selling?
Ask your agent for an Advantage Ad
- • Top of Search Results with Bigger Photos
- • More Buyers
- • Best Price

Home Insurance
Quick quote estimator
