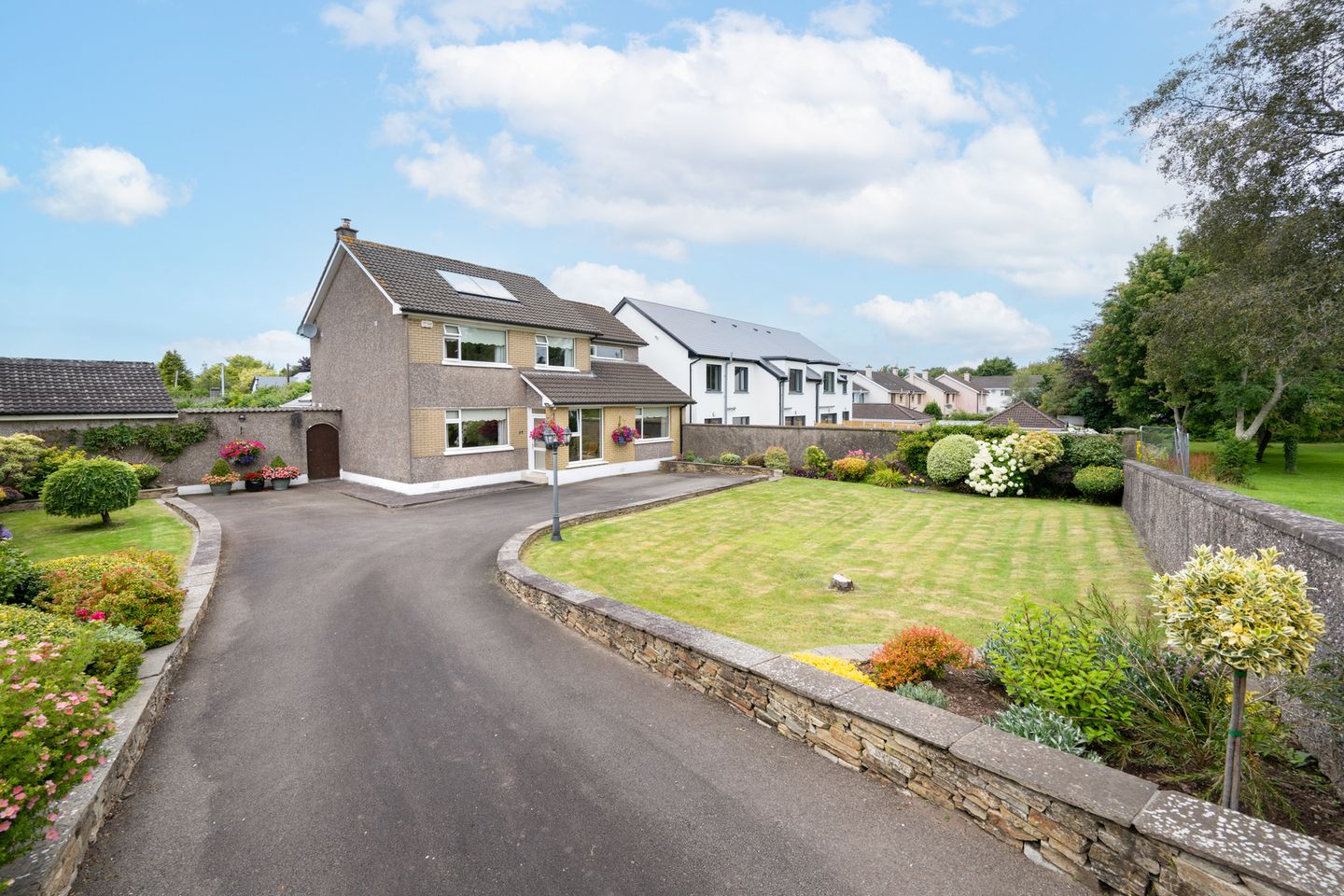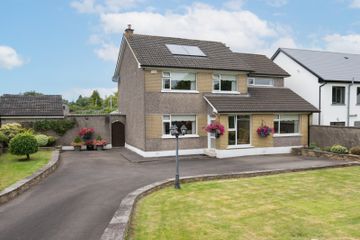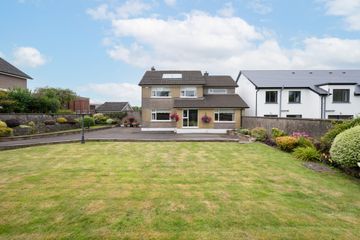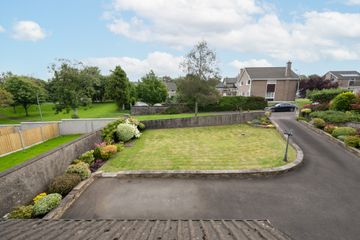


+44

48
49 Allendale Avenue, Melbourn, Bishopstown, Co. Cork, T12TPW8
Price on Application
5 Bed
2 Bath
184 m²
Detached
Description
- Sale Type: For Sale by Private Treaty
- Overall Floor Area: 184 m²
DUNNE AUCTIONEERS AND LETTING AGENTS 021/4346191 ( TERMS AGREED ) presents a great opportunity to purchase this substantial, unique detached property situated in one of Corks most sought-after locations. This is a superb spacious 5 bedroomed family home which has been impeccably maintained both internally and externally. Benefitting from a large west facing rear garden ( with ample room for further accommodation ) and a quite cul sac location. All amenities are within close proximity including CUH, UCC, MTU, Wilton shopping center, primary and secondary schools and the south link road network system. Viewing strictly by appointment.
Porch; Pvc door with tiled floor,
Entrance hall; Under stairs storage, Solid wood flooring.
Lounge; 6.56 x 4.03 Elegant marble fireplace, solid wood flooring.
TV Room; 4.39 x 3.57 Solid wood flooring.
Family room; 3.62 x 3.45 Attractive marble fireplace with teak mantle complimented with solid wood alcove units. Sliding door to conservatory.
Conservatory; 2.64 x 2.97 Tiled floor with western aspect.
Kitchen/dining room; 4.37 x 2.91 4.39 x 2.91 Luxury fully fitted kitchen units with integrated fridge, dish washer, hob and oven.
Utility Room; 4.54 x 2.88 Fully fitted storage units, plumbed for washing machine. Cloak room.
Guest Toilet; Two-piece suite with shower cubical. Fully tiled throughout.
1 Bedroom; 3.76 x 3.67 Elegant L shaped wardrobes, timber flooring, westerly aspect.
2 Bedroom; 3.58 x 3.25 Elegant wall to wall fitted wardrobes.
3 Bedroom; 2.58 x 2.54 Fitted Wall to wall fitted wardrobes with vanity area.
4 Bedroom; 4.04 x 2.83 Fitted wall to wall wardrobes with extra storage space.
5 Bedroom; 4.06 x 2.83 Attractive double fitted wardrobes with vanity area and extra storage space.
Main bathroom; Three piece white suite fully tiled throughout.
Front garden; Exquisitely lawned and landscaped with tiered shrubbed area. Ample off-street parking.
Rear garden; Private and enclosed landscaped throughout with large patio area, large garden storage shed. A full western aspect.

Can you buy this property?
Use our calculator to find out your budget including how much you can borrow and how much you need to save
Property Features
- Superbly maintained throughout.
- Fully fitted kitchen
- Fitted wardrobes
- Large west facing rear garden
- Gas central heating
- Alarmed
- Ample off street parking
- Solar Panels
Map
Map
Local AreaNEW

Learn more about what this area has to offer.
School Name | Distance | Pupils | |||
|---|---|---|---|---|---|
| School Name | Bishopstown Girls National School | Distance | 400m | Pupils | 278 |
| School Name | Bishopstown Boys School | Distance | 400m | Pupils | 394 |
| School Name | St Gabriels Special School | Distance | 670m | Pupils | 40 |
School Name | Distance | Pupils | |||
|---|---|---|---|---|---|
| School Name | St Catherine's National School | Distance | 1.0km | Pupils | 422 |
| School Name | Cork University Hos School | Distance | 1.1km | Pupils | 16 |
| School Name | Gaelscoil Uí Riada | Distance | 1.2km | Pupils | 276 |
| School Name | Glasheen Girls National School | Distance | 2.2km | Pupils | 340 |
| School Name | Glasheen Boys National School | Distance | 2.2km | Pupils | 436 |
| School Name | Togher Girls National School | Distance | 2.4km | Pupils | 256 |
| School Name | Togher Boys National School | Distance | 2.4km | Pupils | 260 |
School Name | Distance | Pupils | |||
|---|---|---|---|---|---|
| School Name | Bishopstown Community School | Distance | 300m | Pupils | 336 |
| School Name | Coláiste An Spioraid Naoimh | Distance | 800m | Pupils | 711 |
| School Name | Mount Mercy College | Distance | 1.2km | Pupils | 799 |
School Name | Distance | Pupils | |||
|---|---|---|---|---|---|
| School Name | Terence Mac Swiney Community College | Distance | 3.0km | Pupils | 280 |
| School Name | Presentation Brothers College | Distance | 3.5km | Pupils | 710 |
| School Name | Presentation Secondary School | Distance | 3.5km | Pupils | 183 |
| School Name | St. Aloysius School | Distance | 3.6km | Pupils | 315 |
| School Name | Coláiste Choilm | Distance | 3.6km | Pupils | 1349 |
| School Name | Coláiste Éamann Rís | Distance | 3.9km | Pupils | 608 |
| School Name | Le Cheile Secondary School Ballincollig | Distance | 4.3km | Pupils | 64 |
Type | Distance | Stop | Route | Destination | Provider | ||||||
|---|---|---|---|---|---|---|---|---|---|---|---|
| Type | Bus | Distance | 90m | Stop | Melbourne Road | Route | 205 | Destination | Kent Train Station | Provider | Bus Éireann |
| Type | Bus | Distance | 90m | Stop | Melbourne Road | Route | 219 | Destination | Southern Orbital | Provider | Bus Éireann |
| Type | Bus | Distance | 90m | Stop | Melbourne Road | Route | 205 | Destination | St. Patrick Street | Provider | Bus Éireann |
Type | Distance | Stop | Route | Destination | Provider | ||||||
|---|---|---|---|---|---|---|---|---|---|---|---|
| Type | Bus | Distance | 210m | Stop | Allendale Avenue | Route | 205 | Destination | St. Patrick Street | Provider | Bus Éireann |
| Type | Bus | Distance | 210m | Stop | Allendale Avenue | Route | 201 | Destination | University Hospital | Provider | Bus Éireann |
| Type | Bus | Distance | 210m | Stop | Allendale Avenue | Route | 219 | Destination | Mahon | Provider | Bus Éireann |
| Type | Bus | Distance | 210m | Stop | Allendale Avenue | Route | 205 | Destination | Kent Train Station | Provider | Bus Éireann |
| Type | Bus | Distance | 260m | Stop | Mtu | Route | 205 | Destination | Kent Train Station | Provider | Bus Éireann |
| Type | Bus | Distance | 260m | Stop | Mtu | Route | 205 | Destination | St. Patrick Street | Provider | Bus Éireann |
| Type | Bus | Distance | 260m | Stop | Mtu | Route | 219 | Destination | Southern Orbital | Provider | Bus Éireann |
Property Facilities
- Parking
- Gas Fired Central Heating
- Alarm
BER Details

BER No: 106556236
Statistics
06/04/2024
Entered/Renewed
12,444
Property Views
Check off the steps to purchase your new home
Use our Buying Checklist to guide you through the whole home-buying journey.

Similar properties
€580,000
Highwood, 13 Ashboro, Sunday's Well, Co. Cork, T23D2615 Bed · 3 Bath · Detached€595,000
Greenways, Glasheen Road, Glasheen, Co. Cork, T12HTP85 Bed · 2 Bath · Detached€775,000
3 Brookfield Villas College Road Cork City, Glasheen, Co. Cork, T12Y9X25 Bed · 4 Bath · Semi-D€1,100,000
Rosanna House, Rosanna, Lee Road, T23CX725 Bed · 3 Bath · Detached
Daft ID: 118373632


Donal Dunne
021 4346191Thinking of selling?
Ask your agent for an Advantage Ad
- • Top of Search Results with Bigger Photos
- • More Buyers
- • Best Price

Home Insurance
Quick quote estimator
