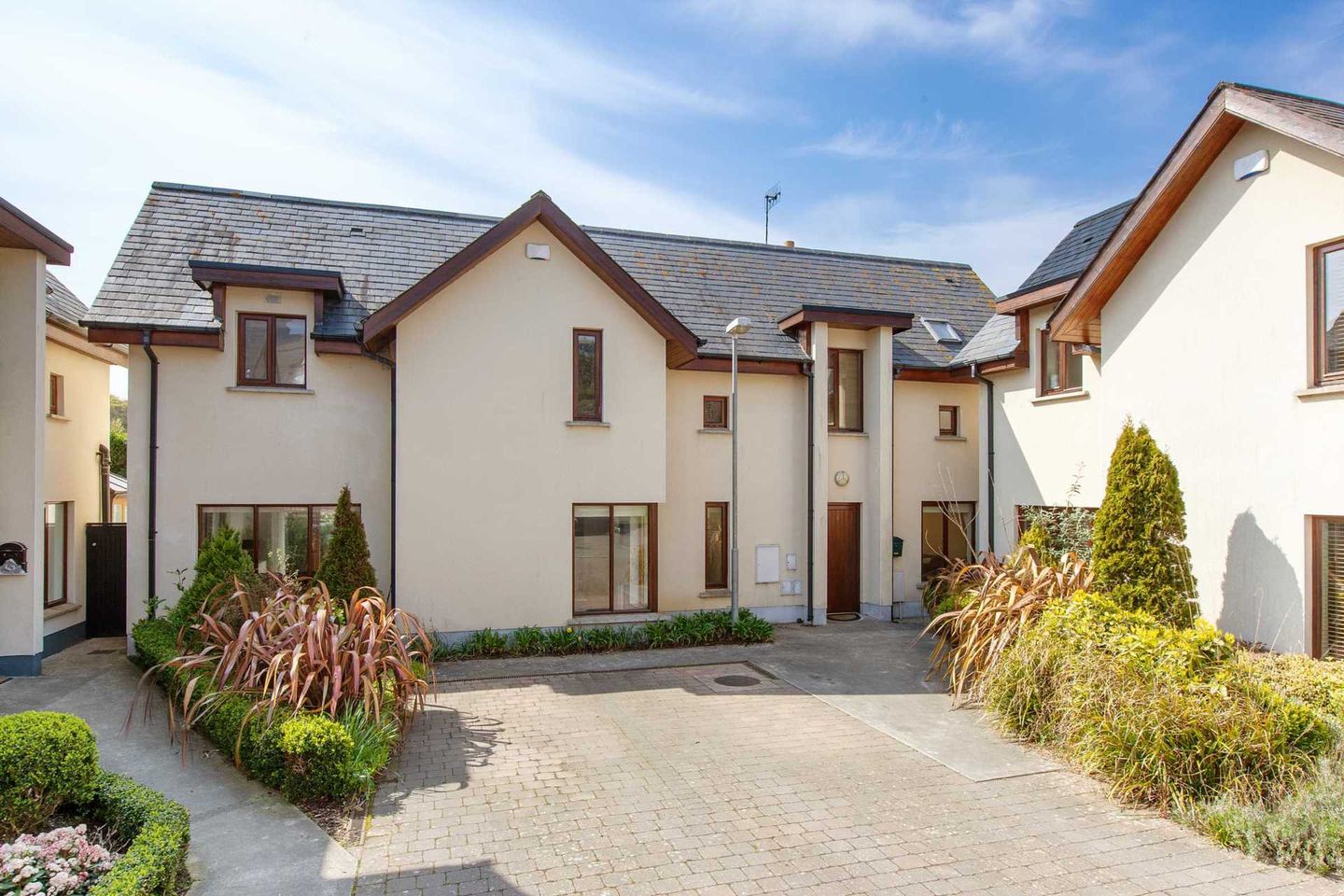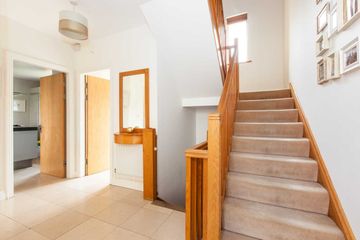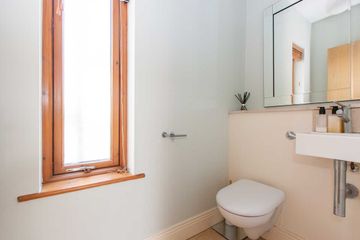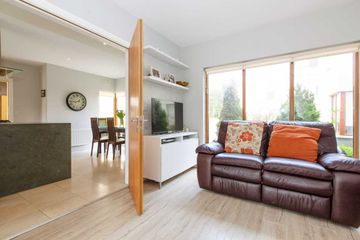


+21

25
6 Rookstown, Thornamby Road, Howth, Dublin 13, D13HT27
€975,000
4 Bed
3 Bath
229 m²
Detached
Description
- Sale Type: For Sale by Private Treaty
- Overall Floor Area: 229 m²
Quillsen is delighted to offer for sale No.6 Rookstown - a substantial modern detached double fronted freehold 4 bedroom family home (229 sqm) which enjoys a sunny WEST facing private rear garden in this mature sylvan setting.. Built in 2006 the extensive accommodation offers all that the modern family desires laid out over 3 floors and includes on the hall floor - entrance hall with guest wc, lounge with conservatory off, dining / family room, large kitchen/breakfast room, rear lobby leading to rear garden. On the lower level there are 2 spacious rooms currently used as home office and gym (suitable for many other uses) and utility room and on the first floor there are 4 family bedrooms - the master with bathroom ensuite and a family bathroom. Cobble landscaped garden to front provides car parking for 2 cars. Side entrance provides access to the private landscaped rear garden which is well planted with shrubs and has a lawn area and a paved patio area ideal for out door living and alfresco dining.
Rookstown is ideally located between The Summit and the bustling picturesque Howth Village where you will find all amenities including local shopping, restaurants, cafes, coffee shops, bars, boutiques, Howth Harbour, schools, churches, bus (passes Rookstown), DART services and many sporting and recreational facilities including, golf, rugby, soccer, GAA, Hockey, tennis, sailing / water sports and numerous coastal and hill walkways.
Inspection of this wonderful home is a must. - contact Paul Menton or Melanie Brady
Accommodation
GROUND FLOOR
Entrance Hall
With tiled floor. Hot press
Guest WC
With WHB and WC.
Lounge - 5.4m (17'9") x 3.4m (11'2")
Dual aspect room. Marble fireplace with gas coal effect fire. Open to Conservatory.
Conservatory - 3.3m (10'10") x 3.43m (11'3")
Sunny well glazed conservatory leading to rear garden.
Kitchen/ Breakfast room - 5.56m (18'3") x 4.2m (13'9")
Dual aspect room. Extensive range of built-in wall and floor presses with centre floor island, all with natural stone work tops incorporating Neff double oven, 5 ring gas hob, extractor hood, fridge, microwave and dishwasher. Tiled floor. Double doors to dining/living room.
Dining /Living Room - 5.68m (18'8") x 3.3m (10'10")
Dual aspect room with doors to rear garden.
Rear Porch/ Cloakroom
With door to rear garden.
LOWER GROUND FLOOR
Hall
With tiled floor.
Office - 5.4m (17'9") x 3.9m (12'10")
With tiled floor.
Gym - 5.4m (17'9") x 3.23m (10'7")
With tiled floor.
Utility - 2.9m (9'6") x 1.62m (5'4")
With tiled floor. Plumbed for washing machine.
FIRST FLOOR
Spacious Landing
With access to attic
Bedroom 1 - 3.78m (12'5") x 3.87m (12'8")
With range of built-in wardrobes.
Ensuite
With bath, shower fitting, WHB and WC. Tiled walls and floor.
Bedroom 2 - 3.95m (13'0") x 3m (9'10")
With built-in wardrobes.
Bedroom 3
With built-in wardrobes.
Bedroom 4 - 3.73m (12'3") x 3.4m (11'2")
With built-in wardrobes.
Bathroom - 1.58m (5'2") x 3.4m (11'2")
With bath, shower fitting, WHB and WC. Tiled floor and walls.
Note:
Please note we have not tested any apparatus, fixtures, fittings, or services. Interested parties must undertake their own investigation into the working order of these items. All measurements are approximate and photographs provided for guidance only. Property Reference :79690

Can you buy this property?
Use our calculator to find out your budget including how much you can borrow and how much you need to save
Property Features
- Substantial Detached 4 bedroom family home 229sqm. Built 2006
- Service charge for communal facilities €1 614.71 for 2024
- Private sunny WEST facing rear garden lawns shrubs and patio areas.
- Double glazed Scandinavian Pine windows
- Gas central heating
- Wired for burglar alarm
- Mature garden to front with parking for 2 cars. Additional visitor spaces
- Intercom with entrance gates
- Inclusions: Carpets blinds drapes lights oven hob micro hood fridge d/washer w/machine and
- Freehold property
Map
Map
Local AreaNEW

Learn more about what this area has to offer.
School Name | Distance | Pupils | |||
|---|---|---|---|---|---|
| School Name | Howth Primary School | Distance | 1.1km | Pupils | 406 |
| School Name | St Fintan's National School Sutton | Distance | 2.5km | Pupils | 452 |
| School Name | Burrow National School | Distance | 3.2km | Pupils | 207 |
School Name | Distance | Pupils | |||
|---|---|---|---|---|---|
| School Name | Killester Raheny Clontarf Educate Together National School | Distance | 4.0km | Pupils | 70 |
| School Name | St Michaels House Special School | Distance | 5.2km | Pupils | 58 |
| School Name | St Laurence's National School | Distance | 5.4km | Pupils | 437 |
| School Name | Bayside Senior School | Distance | 6.1km | Pupils | 414 |
| School Name | Bayside Junior School | Distance | 6.1km | Pupils | 374 |
| School Name | North Bay Educate Together National School | Distance | 6.4km | Pupils | 210 |
| School Name | Gaelscoil Míde | Distance | 6.4km | Pupils | 229 |
School Name | Distance | Pupils | |||
|---|---|---|---|---|---|
| School Name | Sutton Park School | Distance | 2.4km | Pupils | 454 |
| School Name | Santa Sabina Dominican College | Distance | 3.0km | Pupils | 719 |
| School Name | St. Fintan's High School | Distance | 4.2km | Pupils | 700 |
School Name | Distance | Pupils | |||
|---|---|---|---|---|---|
| School Name | St Marys Secondary School | Distance | 5.1km | Pupils | 238 |
| School Name | Pobalscoil Neasáin | Distance | 5.1km | Pupils | 794 |
| School Name | Gaelcholáiste Reachrann | Distance | 7.0km | Pupils | 510 |
| School Name | Grange Community College | Distance | 7.1km | Pupils | 450 |
| School Name | Belmayne Educate Together Secondary School | Distance | 7.1km | Pupils | 302 |
| School Name | Ardscoil La Salle | Distance | 7.5km | Pupils | 251 |
| School Name | Manor House School | Distance | 7.7km | Pupils | 683 |
Type | Distance | Stop | Route | Destination | Provider | ||||||
|---|---|---|---|---|---|---|---|---|---|---|---|
| Type | Bus | Distance | 90m | Stop | Casana View | Route | H3 | Destination | Howth Summit | Provider | Dublin Bus |
| Type | Bus | Distance | 90m | Stop | Casana View | Route | 6 | Destination | Abbey St Lower | Provider | Dublin Bus |
| Type | Bus | Distance | 100m | Stop | Mariners Cove | Route | 6 | Destination | Howth Station | Provider | Dublin Bus |
Type | Distance | Stop | Route | Destination | Provider | ||||||
|---|---|---|---|---|---|---|---|---|---|---|---|
| Type | Bus | Distance | 100m | Stop | Mariners Cove | Route | H3 | Destination | Abbey St Lower | Provider | Dublin Bus |
| Type | Bus | Distance | 110m | Stop | Thormanby Woods | Route | H3 | Destination | Abbey St Lower | Provider | Dublin Bus |
| Type | Bus | Distance | 110m | Stop | Thormanby Woods | Route | 6 | Destination | Howth Station | Provider | Dublin Bus |
| Type | Bus | Distance | 280m | Stop | Dungriffan Road | Route | 6 | Destination | Abbey St Lower | Provider | Dublin Bus |
| Type | Bus | Distance | 280m | Stop | Dungriffan Road | Route | H3 | Destination | Howth Summit | Provider | Dublin Bus |
| Type | Bus | Distance | 300m | Stop | Thormanby Hill | Route | H3 | Destination | Abbey St Lower | Provider | Dublin Bus |
| Type | Bus | Distance | 300m | Stop | Thormanby Hill | Route | 6 | Destination | Howth Station | Provider | Dublin Bus |
BER Details

BER No: 105409809
Energy Performance Indicator: 136.79 kWh/m2/yr
Statistics
27/04/2024
Entered/Renewed
5,287
Property Views
Check off the steps to purchase your new home
Use our Buying Checklist to guide you through the whole home-buying journey.

Similar properties
€915,000
Majuba Hill, Thormanby Road, Howth, Dublin 13, D13E4034 Bed · 2 Bath · Detached€1,100,000
3 Asgard Park, Howth, Co Dublin, D13DK514 Bed · 2 Bath · Detached€1,250,000
Lochlin, 9 Nashville Park, Howth, Dublin 13, D13YH966 Bed · 2 Bath · Semi-D€1,325,000
The Pines, 19A Greenfield Road, Sutton, Dublin 13, D13E6E45 Bed · 5 Bath · Detached
€1,375,000
Dunrath, 6 Station Road, Sutton, Dublin 13, D13Y2W76 Bed · 1 Bath · End of Terrace€1,450,000
East House, Windgate Rise, Howth, Co. Dublin4 Bed · 3 Bath · Detached€1,495,000
Lincombe, Nashville Road, Howth, Dublin 13, D13K7324 Bed · 3 Bath · Detached€1,750,000
1 Cluain Aedin, Sutton, Dublin 13, D13V0VH4 Bed · 3 Bath · Detached€1,750,000
43 Strand Road Sutton Dublin 13, Sutton, Dublin 13, D13H5974 Bed · 2 Bath · Semi-D€1,775,000
Tamarind, Carrickbrack Road, Howth, Dublin 13, D13YY814 Bed · 3 Bath · Detached€1,850,000
132 Dublin Road, Sutton, Dublin 13, D13CFX95 Bed · 6 Bath · Detached€1,950,000
9 Thormanby Hill, Howth, Dublin 13, D13E4E65 Bed · 6 Bath · Detached
Daft ID: 119015371


Paul Menton
01 8335844Thinking of selling?
Ask your agent for an Advantage Ad
- • Top of Search Results with Bigger Photos
- • More Buyers
- • Best Price

Home Insurance
Quick quote estimator
