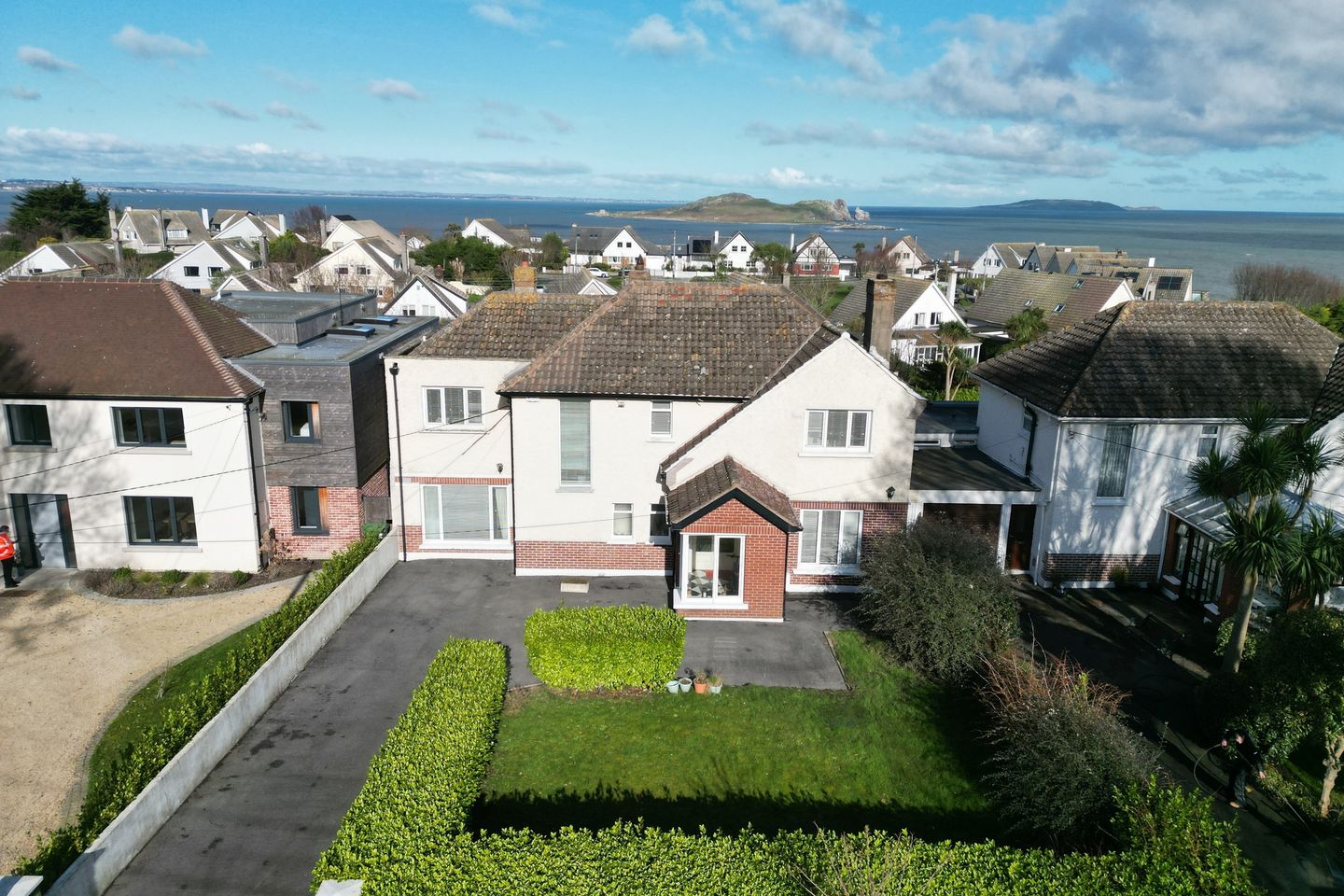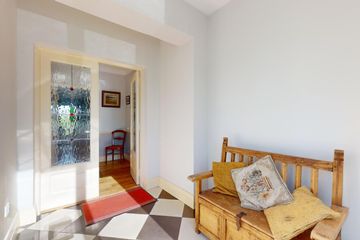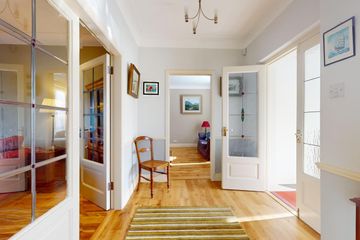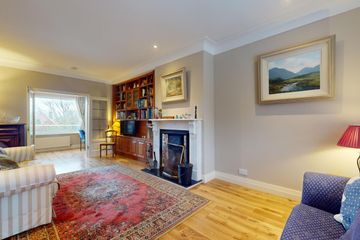


+40

44
Lincombe, Nashville Road, Howth, Dublin 13, D13K732
€1,495,000
4 Bed
3 Bath
254 m²
Detached
Description
- Sale Type: For Sale by Private Treaty
- Overall Floor Area: 254 m²
JB Kelly presents Lincombe, an impressive 4-bedroom detached home nestled on a generous plot with captivating sea and island views. This exceptional family home has been cleverly extended to the side and rear across two floors, increasing its floor area to 254sqm (2,734sqft). With an impressive B3 BER rating, upgraded electrical wiring and central heating system, this property is move-in condition.
The ground floor comprises an extended porch, spacious hallway with a guest WC, large living room with double doors through to a study/play area, sitting room, a generous study and an extended kitchen dining room overlooking the granite deck and rear garden. Upstairs there are four generously sized double bedrooms, two of which are en-suite, alongside a well proportioned family bathroom. The first floor provides breathtaking sea views towards Ireland's Eye and the coast beyond.
To the rear, a raised granite patio provides a barbeque area overlooking meticulously landscaped gardens packed with mature planting. Off-street parking for multiple cars to the front, complemented by a mature garden area to the side.
Nashville Rd stands as one of Howth's most coveted addresses, offering easy walking access to the charming Howth Village and Harbour. The new owners will enjoy a host of amenities at their fingertips, including local pubs, restaurants, shops, libraries and sporting facilities. Additionally, there are a number of excellent schools nearby and an array of outdoor pursuits, from sailing and golfing to forest trails and scenic cliff paths.
Call now to arrange an appointment to view, JB Kelly 01-8393400
.
ACCOMMODATION
First floor
Extended Porch
2.5 x 3.00m
Tiled floor, glazed door to front garden and driveway
Hall / Inner Lobby
6.55 x 2.00m
Polished oak floors. Through to inner lobby area with Christoff storage press, wine rack and book shelves.
Guest WC
1.75 x 0.85m
Tiled floors, WC & WHB
Living Room
3.60 x 6.70
Polished oak floors, feature fireplace with white marble surround and cast iron inset. Built-in floor to ceiling cherry wood storage unit with book shelves. Bay window to the front.
Double doors through to.
Study/Play Area
3.65 x 1.95m
Extended to the rear, can be used as a play area off the main living room or a study/reading area overlooking the rear garden
Sitting Room
3.30 x 6.00m
Polished oak floors, extended to the rear. Feature fireplace with oak surround and cast iron inset.
Built-in storage cherry wood unit with book shelves
Study
3.40 x 3.15m
Polished beech floors, range of cherry wood fitted units and book shelving. Feature cast iron fireplace.
Potential for use as a 5th bedroom, playroom or den.
Kitchen
6.85 x 3.95
Tiled floors, bespoke Christoff kitchen with extensive storage units, granite worktops and splashback, Belfast sink, dishwasher, American style fridge freezer, 5x ring gas hob and double range oven. Feature island unit and breakfast bar.
Through to.
Dining Area
3.75 x 3.65m
Extended to the rear, oak floors, glazed doors and large windows overlooking granite deck and landscaped rear gardens.
First floor
Landing
4.20 x 3.20m
Spacious landing area with large walk-in hot press storage area. Feature window over staircase. Stire access to attic storage.
Master Bedroom
3.45 x 5.00m
Walk through wardrobe area to master suite, fitted wardrobes with vanity unit.
En-Suite
2.40 x 4.40m
Tiled walls and floors, WC, WHB and wide basin cubicle shower. Underfloor heating with timer.
Bedroom 2
3.10 x 4.60m
High quality laminate floors, range of built-in oak wardrobes. Stunning sea and island views over rear garden.
En-Suite
1.70 x 2.40m
Tiled walls and floors, WC, WHB, wide basin cubicle shower. Underfloor heating with timer.
Bedroom 3
3.35 x 5.55m
High quality laminate floors, range of built-in wardrobes. Magnificent sea and island views over rear garden.
Bedroom 4
3.55 x 6.55
High quality laminate floors, expansive sea and island views over rear garden.
Spacious walk-in wardrobe with vanity unit.
Bathroom
3.10 x 2.80m
Tiled walls and floors, WC, WHB, Jacuzzi bath, Wide basin shower, vanity unit with marble worktop and two wash hand basins.

Can you buy this property?
Use our calculator to find out your budget including how much you can borrow and how much you need to save
Property Features
- Stunning sea and island views from first floor
- Gas fired central heating
- Double glazed windows throughout
- Extensive attic space
- Spacious ground floor study room has potential for use as 5th bedroom
- Extended on both floors to the side and rear
- Excellent location
- All ceiling lighting rewired for LED low energy fittings
- Raised granite deck including step down area to rear garden
- Off street parking for multiple cars
Map
Map
Local AreaNEW

Learn more about what this area has to offer.
School Name | Distance | Pupils | |||
|---|---|---|---|---|---|
| School Name | Howth Primary School | Distance | 450m | Pupils | 406 |
| School Name | St Fintan's National School Sutton | Distance | 2.2km | Pupils | 452 |
| School Name | Burrow National School | Distance | 2.6km | Pupils | 207 |
School Name | Distance | Pupils | |||
|---|---|---|---|---|---|
| School Name | Killester Raheny Clontarf Educate Together National School | Distance | 3.5km | Pupils | 70 |
| School Name | St Michaels House Special School | Distance | 4.6km | Pupils | 58 |
| School Name | St Laurence's National School | Distance | 4.9km | Pupils | 437 |
| School Name | Bayside Senior School | Distance | 5.7km | Pupils | 414 |
| School Name | Bayside Junior School | Distance | 5.7km | Pupils | 374 |
| School Name | North Bay Educate Together National School | Distance | 6.0km | Pupils | 210 |
| School Name | Gaelscoil Míde | Distance | 6.0km | Pupils | 229 |
School Name | Distance | Pupils | |||
|---|---|---|---|---|---|
| School Name | Sutton Park School | Distance | 2.3km | Pupils | 454 |
| School Name | Santa Sabina Dominican College | Distance | 2.6km | Pupils | 719 |
| School Name | St. Fintan's High School | Distance | 3.7km | Pupils | 700 |
School Name | Distance | Pupils | |||
|---|---|---|---|---|---|
| School Name | St Marys Secondary School | Distance | 4.6km | Pupils | 238 |
| School Name | Pobalscoil Neasáin | Distance | 4.7km | Pupils | 794 |
| School Name | Gaelcholáiste Reachrann | Distance | 6.5km | Pupils | 510 |
| School Name | Grange Community College | Distance | 6.5km | Pupils | 450 |
| School Name | Belmayne Educate Together Secondary School | Distance | 6.6km | Pupils | 302 |
| School Name | Ardscoil La Salle | Distance | 7.2km | Pupils | 251 |
| School Name | Portmarnock Community School | Distance | 7.3km | Pupils | 918 |
Type | Distance | Stop | Route | Destination | Provider | ||||||
|---|---|---|---|---|---|---|---|---|---|---|---|
| Type | Bus | Distance | 150m | Stop | Howth Church | Route | 6 | Destination | Howth Station | Provider | Dublin Bus |
| Type | Bus | Distance | 150m | Stop | Howth Church | Route | H3 | Destination | Abbey St Lower | Provider | Dublin Bus |
| Type | Bus | Distance | 260m | Stop | Main Street Howth | Route | H3 | Destination | Howth Summit | Provider | Dublin Bus |
Type | Distance | Stop | Route | Destination | Provider | ||||||
|---|---|---|---|---|---|---|---|---|---|---|---|
| Type | Bus | Distance | 260m | Stop | Main Street Howth | Route | 6 | Destination | Abbey St Lower | Provider | Dublin Bus |
| Type | Bus | Distance | 280m | Stop | Main Street Howth | Route | H3 | Destination | Abbey St Lower | Provider | Dublin Bus |
| Type | Bus | Distance | 280m | Stop | Main Street Howth | Route | 6 | Destination | Howth Station | Provider | Dublin Bus |
| Type | Bus | Distance | 290m | Stop | Thormanby Lawns | Route | 6 | Destination | Howth Station | Provider | Dublin Bus |
| Type | Bus | Distance | 290m | Stop | Thormanby Lawns | Route | H3 | Destination | Abbey St Lower | Provider | Dublin Bus |
| Type | Bus | Distance | 340m | Stop | Thormanby Lawns | Route | H3 | Destination | Howth Summit | Provider | Dublin Bus |
| Type | Bus | Distance | 340m | Stop | Thormanby Lawns | Route | 6 | Destination | Abbey St Lower | Provider | Dublin Bus |
Virtual Tour
Property Facilities
- Parking
- Gas Fired Central Heating
- Wired for Cable Television
BER Details

BER No: 117193441
Energy Performance Indicator: 139.25 kWh/m2/yr
Statistics
05/03/2024
Entered/Renewed
5,322
Property Views
Check off the steps to purchase your new home
Use our Buying Checklist to guide you through the whole home-buying journey.

Similar properties
€1,375,000
Dunrath, 6 Station Road, Sutton, Dublin 13, D13Y2W76 Bed · 1 Bath · End of Terrace€1,450,000
East House, Windgate Rise, Howth, Co. Dublin4 Bed · 3 Bath · Detached€1,750,000
1 Cluain Aedin, Sutton, Dublin 13, D13V0VH4 Bed · 3 Bath · Detached€1,750,000
43 Strand Road Sutton Dublin 13, Sutton, Dublin 13, D13H5974 Bed · 2 Bath · Semi-D
€1,775,000
Tamarind, Carrickbrack Road, Howth, Dublin 13, D13YY814 Bed · 3 Bath · Detached€1,850,000
132 Dublin Road, Sutton, Dublin 13, D13CFX95 Bed · 6 Bath · Detached€1,950,000
9 Thormanby Hill, Howth, Dublin 13, D13E4E65 Bed · 6 Bath · Detached€2,150,000
Seamount, Balscadden Road, Howth, Dublin 13, D13ET295 Bed · 3 Bath · Detached€2,200,000
Slieverue, Strand Road, Sutton, Dublin 13, D13Y2095 Bed · 3 Bath · Detached€2,300,000
Bayview, Greenfield Road, Sutton, Dublin 13, D13V9DK5 Bed · 4 Bath · Detached€2,300,000
Cuala, Greenfield Road, Sutton, Dublin 13, D13R6PD5 Bed · 4 Bath · Detached€3,000,000
Sandpiper, Windgate Road, Howth, Dublin 13, D13NY104 Bed · 4 Bath · Detached
Daft ID: 119087993


Dave Kelly MIPAV, MCEI, TRV
01 839 3400Thinking of selling?
Ask your agent for an Advantage Ad
- • Top of Search Results with Bigger Photos
- • More Buyers
- • Best Price

Home Insurance
Quick quote estimator
